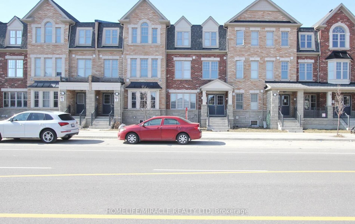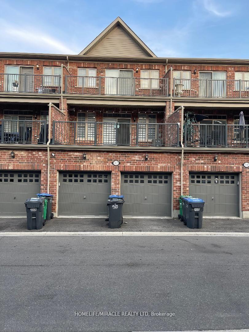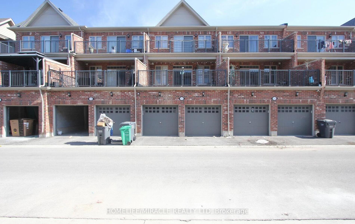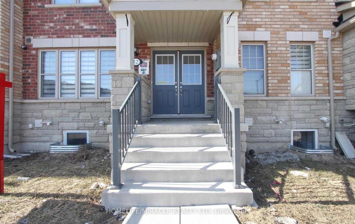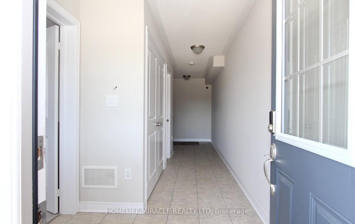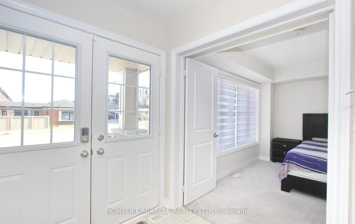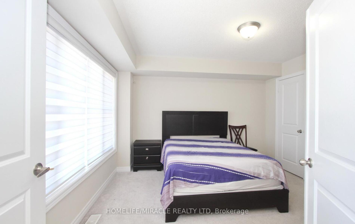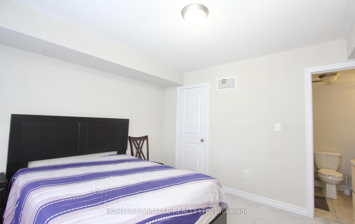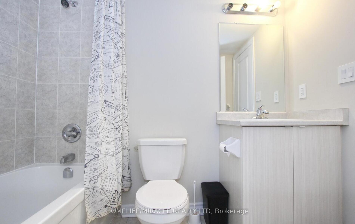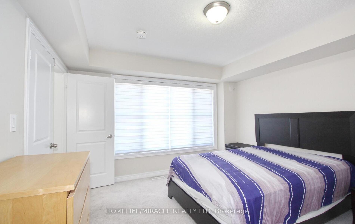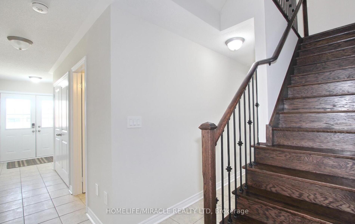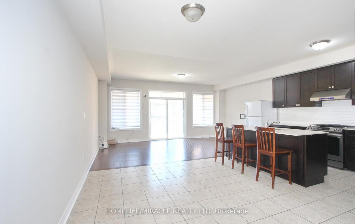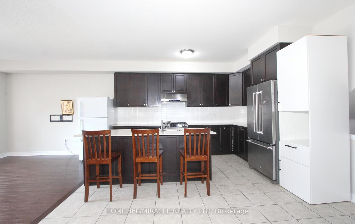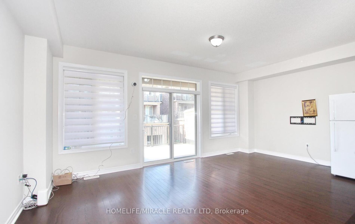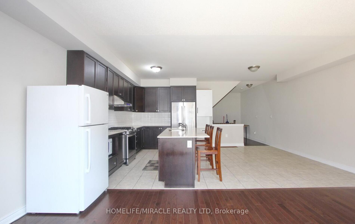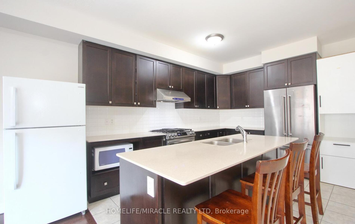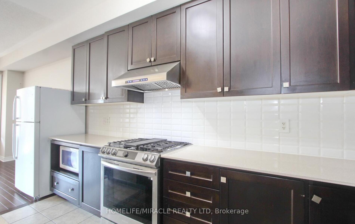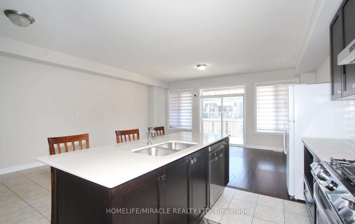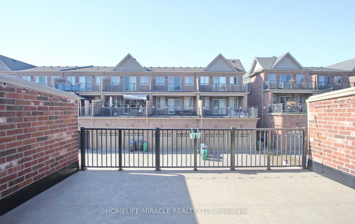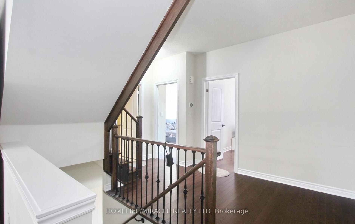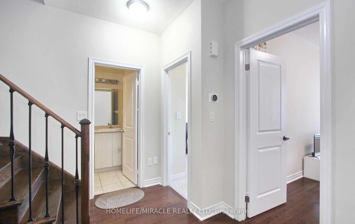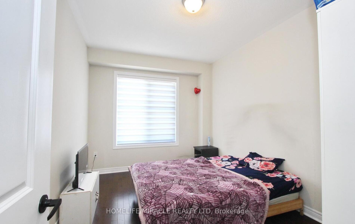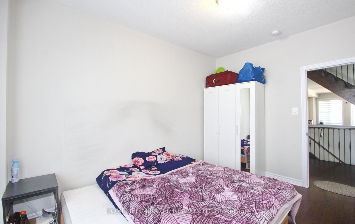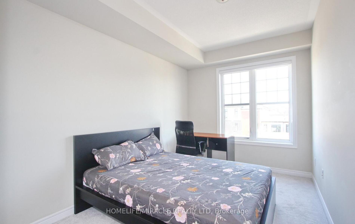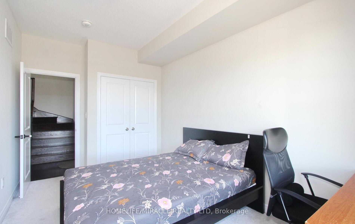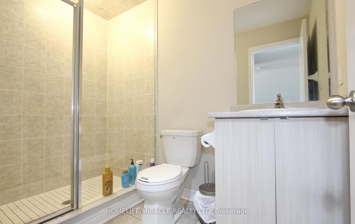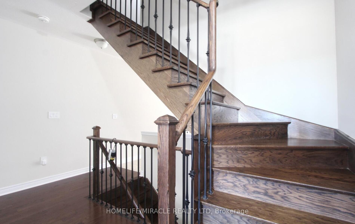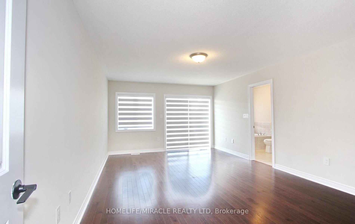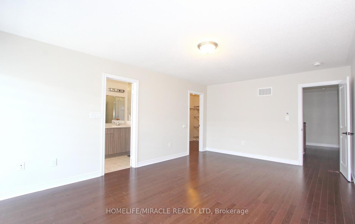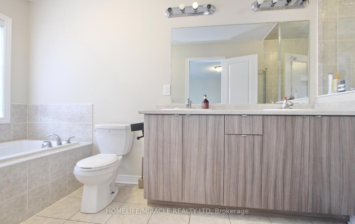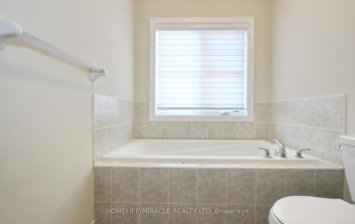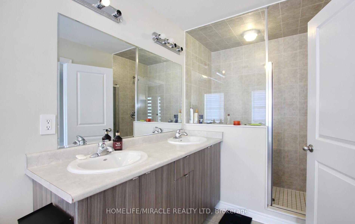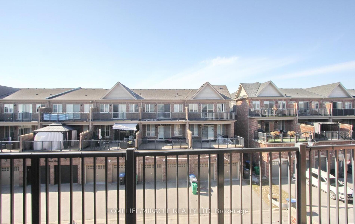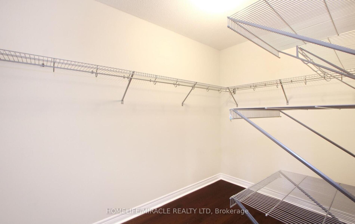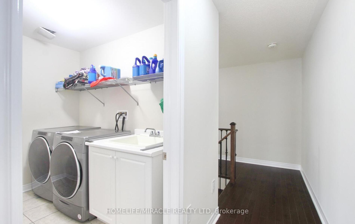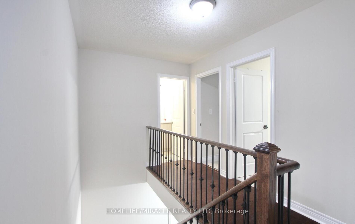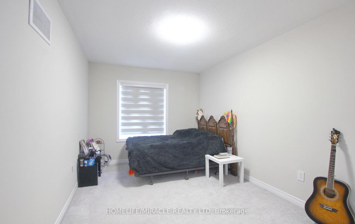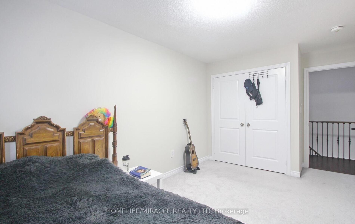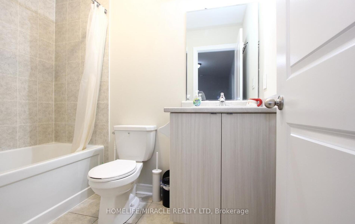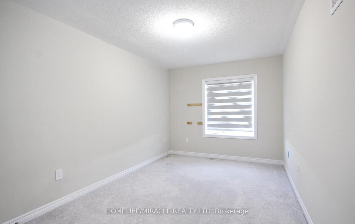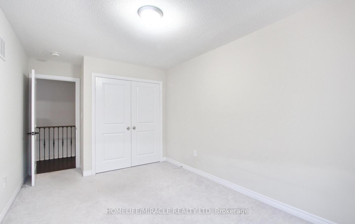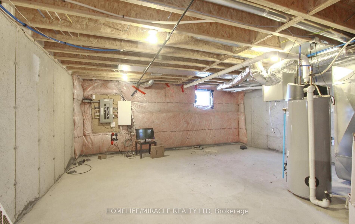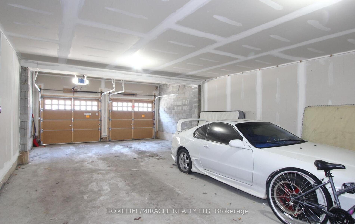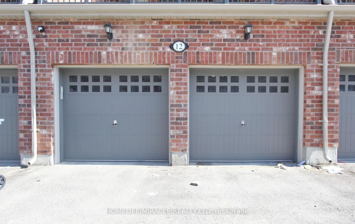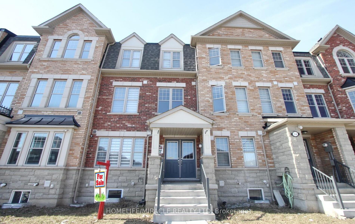$999,900
Available - For Sale
Listing ID: W11965651
12 Remembrance Road , Brampton, L7A 4Z1, Peel
| Absolutely Stunning 2600 Sq ft Freehold Luxurious Townhouse In Great Neighborhood Of Northwest Brampton. Features 5 bedrooms, 4 bathrooms & 4 car garage spaces. This desirable home has plenty to offer your growing family. Main Floor Bedroom With 4Pc Ensuite & W/I Closet. Walk up to an open concept layout w/a beautiful modern kit. w/ SS appliances & a large kitchen island that overlooks the dining area. Spacious & bright the family room walks out to a large balcony. Spacious bedroom on the 2nd flr. that o/l the front yard. Huge primary br is on the 3rd flr. w/ a 5 pc ensuite, w/I closet and a 2nd balcony. 2 more bedrooms on the 3rd flr that o/l the front yard. Walking distance to parks, trails, schools &shops this desirable home is located in a perfect neighborhood for your growing family. |
| Price | $999,900 |
| Taxes: | $6198.00 |
| Occupancy: | Partial |
| Address: | 12 Remembrance Road , Brampton, L7A 4Z1, Peel |
| Directions/Cross Streets: | Veterans Drive & Wanless Dr |
| Rooms: | 9 |
| Rooms +: | 1 |
| Bedrooms: | 5 |
| Bedrooms +: | 1 |
| Family Room: | T |
| Basement: | Full, Unfinished |
| Level/Floor | Room | Length(ft) | Width(ft) | Descriptions | |
| Room 1 | Main | Bedroom | 11.87 | 11.32 | Broadloom, 4 Pc Bath, Walk-In Closet(s) |
| Room 2 | Second | Kitchen | 13.48 | 9.18 | Quartz Counter, Stainless Steel Appl, Centre Island |
| Room 3 | Second | Dining Ro | 13.48 | 9.05 | Combined w/Kitchen, Open Concept, Overlooks Family |
| Room 4 | Second | Family Ro | 13.48 | 18.3 | Hardwood Floor, Combined w/Kitchen, W/O To Balcony |
| Room 5 | Second | Bedroom 2 | 13.02 | 8.86 | Large Window, Closet, Overlooks Frontyard |
| Room 6 | Second | Living Ro | 13.02 | 8.86 | Hardwood Floor, Large Window, Overlooks Frontyard |
| Room 7 | Third | Primary B | 19.25 | 12.2 | W/O To Balcony, Hardwood Floor, 5 Pc Ensuite |
| Room 8 | Third | Bedroom 4 | 16.63 | 8.92 | Broadloom, Closet, Overlooks Frontyard |
| Room 9 | Third | Bedroom 5 | 16.63 | 8.92 | Broadloom, Closet, Overlooks Frontyard |
| Room 10 | Third | Laundry | 5.28 | 8.99 | Laundry Sink, Separate Room, Ceramic Floor |
| Washroom Type | No. of Pieces | Level |
| Washroom Type 1 | 4 | Main |
| Washroom Type 2 | 4 | Second |
| Washroom Type 3 | 4 | Third |
| Washroom Type 4 | 5 | Third |
| Washroom Type 5 | 0 | |
| Washroom Type 6 | 4 | Main |
| Washroom Type 7 | 4 | Second |
| Washroom Type 8 | 4 | Third |
| Washroom Type 9 | 5 | Third |
| Washroom Type 10 | 0 | |
| Washroom Type 11 | 4 | Main |
| Washroom Type 12 | 4 | Second |
| Washroom Type 13 | 4 | Third |
| Washroom Type 14 | 5 | Third |
| Washroom Type 15 | 0 |
| Total Area: | 0.00 |
| Approximatly Age: | 0-5 |
| Property Type: | Att/Row/Townhouse |
| Style: | 3-Storey |
| Exterior: | Brick |
| Garage Type: | Attached |
| (Parking/)Drive: | Private Do |
| Drive Parking Spaces: | 0 |
| Park #1 | |
| Parking Type: | Private Do |
| Park #2 | |
| Parking Type: | Private Do |
| Pool: | None |
| Approximatly Age: | 0-5 |
| Approximatly Square Footage: | 2500-3000 |
| Property Features: | Park, Public Transit |
| CAC Included: | N |
| Water Included: | N |
| Cabel TV Included: | N |
| Common Elements Included: | N |
| Heat Included: | N |
| Parking Included: | N |
| Condo Tax Included: | N |
| Building Insurance Included: | N |
| Fireplace/Stove: | N |
| Heat Type: | Forced Air |
| Central Air Conditioning: | Central Air |
| Central Vac: | N |
| Laundry Level: | Syste |
| Ensuite Laundry: | F |
| Elevator Lift: | False |
| Sewers: | Sewer |
| Utilities-Cable: | A |
| Utilities-Hydro: | Y |
$
%
Years
This calculator is for demonstration purposes only. Always consult a professional
financial advisor before making personal financial decisions.
| Although the information displayed is believed to be accurate, no warranties or representations are made of any kind. |
| HOMELIFE/MIRACLE REALTY LTD |
|
|

Sona Bhalla
Broker
Dir:
647-992-7653
Bus:
647-360-2330
| Virtual Tour | Book Showing | Email a Friend |
Jump To:
At a Glance:
| Type: | Freehold - Att/Row/Townhouse |
| Area: | Peel |
| Municipality: | Brampton |
| Neighbourhood: | Northwest Brampton |
| Style: | 3-Storey |
| Approximate Age: | 0-5 |
| Tax: | $6,198 |
| Beds: | 5+1 |
| Baths: | 4 |
| Fireplace: | N |
| Pool: | None |
Locatin Map:
Payment Calculator:

