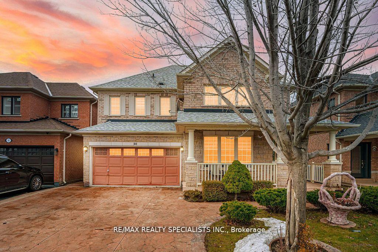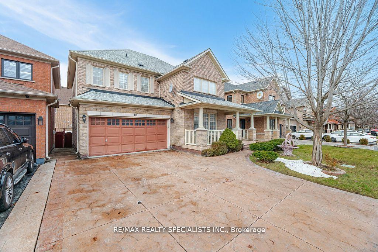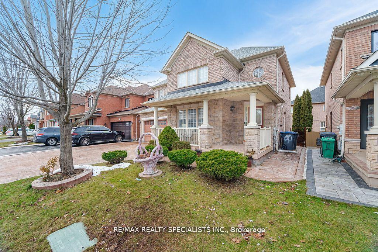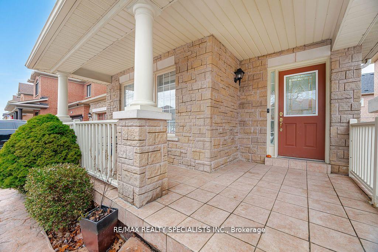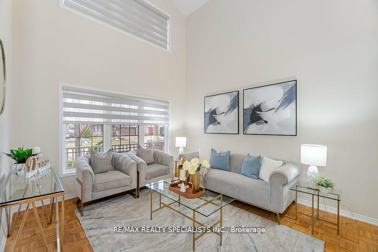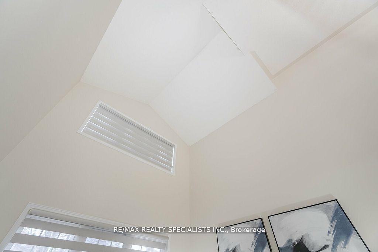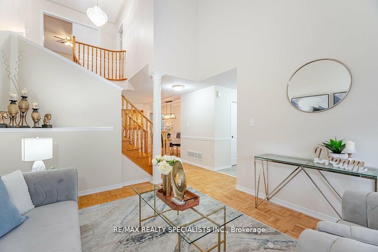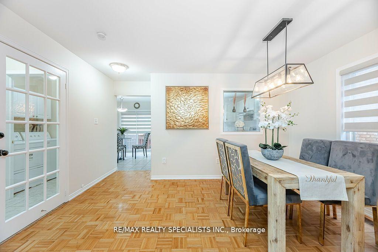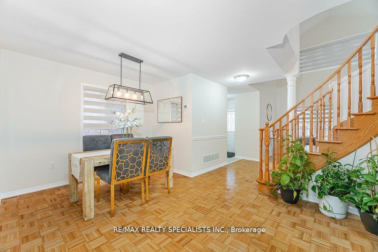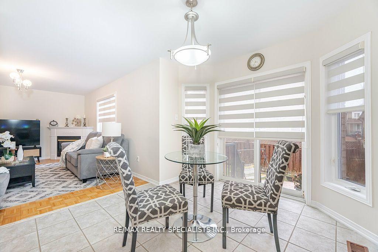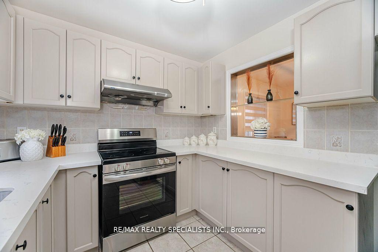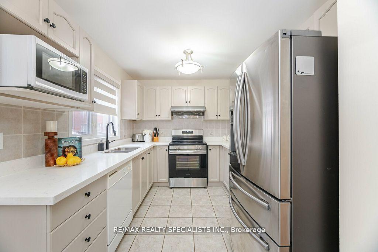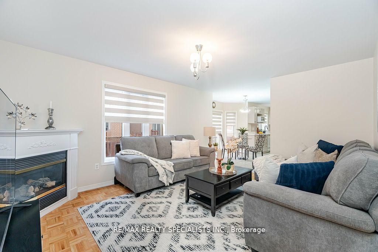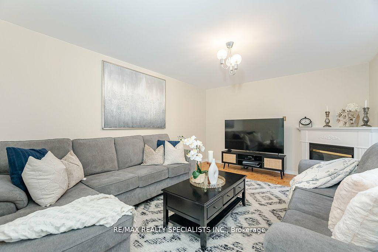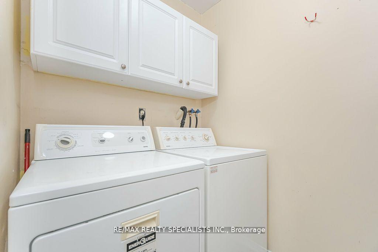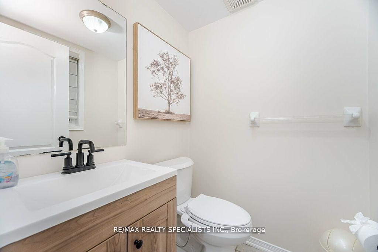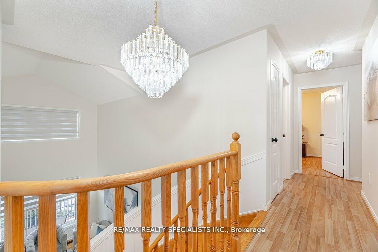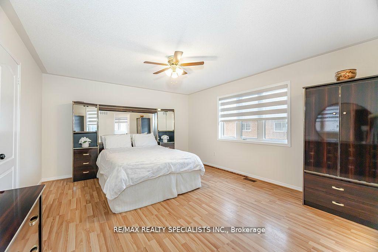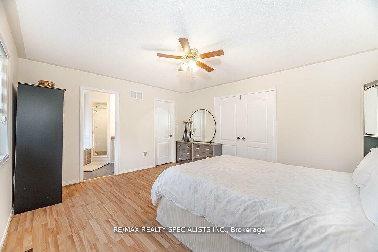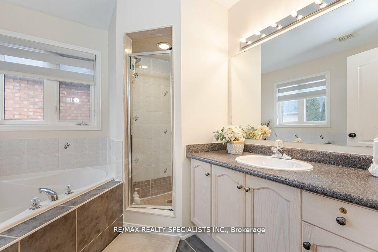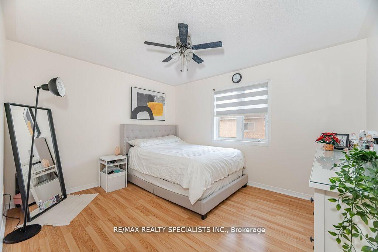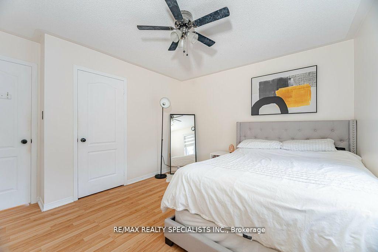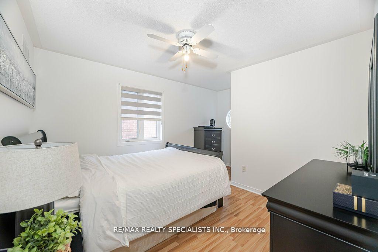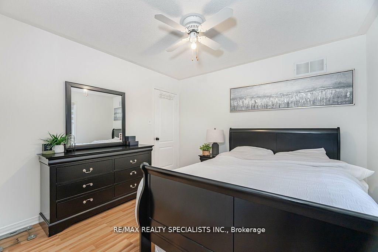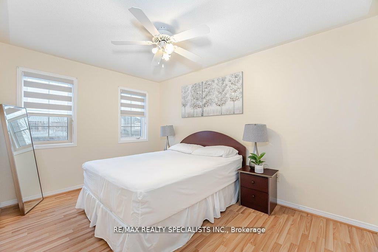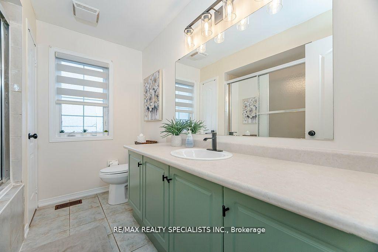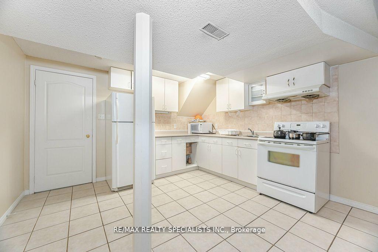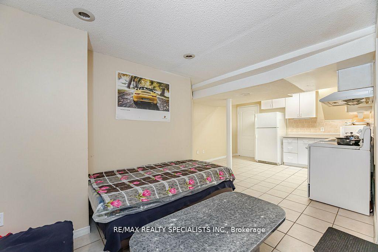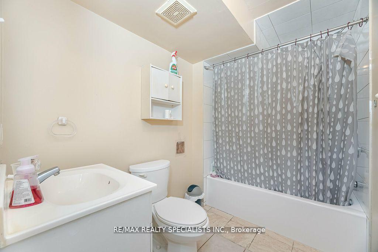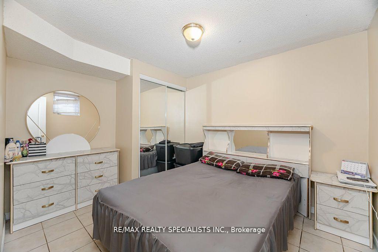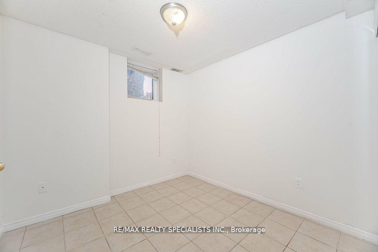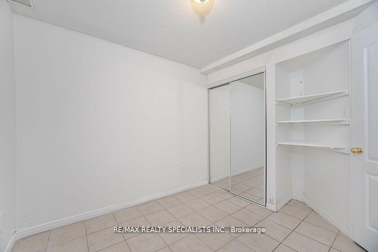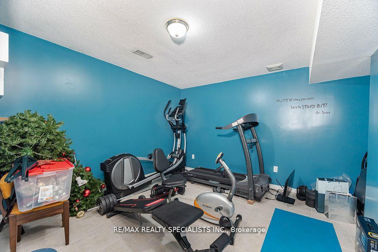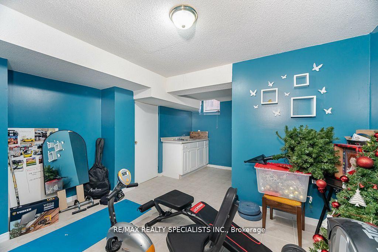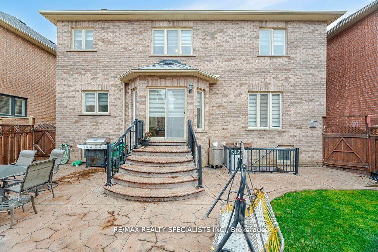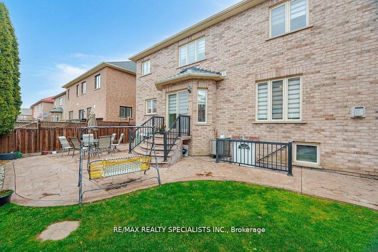$1,199,999
Available - For Sale
Listing ID: W12049633
80 Octillo Boulevard , Brampton, L6R 2V6, Peel
| Welcome to this beautiful 4+3 bedroom, 5-washrooms home with 6 parking spaces. The main floor impresses with a separate living room featuring soaring open-to-above ceilings and large windows, a separate dining room with custom light fixtures, and a spacious family room with a cozy fireplace overlooking the backyard. The modern kitchen boasts sleek cabinets, quartz counters, a stylish back splash, stainless steel appliances, and a breakfast area. Upstairs, the primary bedroom offers a 4-piece ensuite and walk in closet. The finished basement, with a separate entrance, features 3 bedrooms, 2 full baths, and ample space. |
| Price | $1,199,999 |
| Taxes: | $7404.83 |
| Occupancy: | Owner+T |
| Address: | 80 Octillo Boulevard , Brampton, L6R 2V6, Peel |
| Directions/Cross Streets: | Dixie & Sandalwood |
| Rooms: | 9 |
| Rooms +: | 3 |
| Bedrooms: | 4 |
| Bedrooms +: | 3 |
| Family Room: | T |
| Basement: | Separate Ent, Finished |
| Level/Floor | Room | Length(ft) | Width(ft) | Descriptions | |
| Room 1 | Main | Living Ro | 13.45 | 12.73 | Parquet, Large Window |
| Room 2 | Main | Dining Ro | 15.38 | 10.76 | Parquet |
| Room 3 | Main | Family Ro | 21.09 | 14.01 | Parquet, Gas Fireplace |
| Room 4 | Main | Breakfast | 10.56 | 9.51 | W/O To Yard, Combined w/Kitchen, Ceramic Floor |
| Room 5 | Main | Kitchen | 10.76 | 9.51 | Quartz Counter, Backsplash, Ceramic Floor |
| Room 6 | Second | Primary B | 16.14 | 14.43 | 4 Pc Ensuite, Walk-In Closet(s), Laminate |
| Room 7 | Second | Bedroom 2 | 15.28 | 11.84 | Laminate, Window |
| Room 8 | Second | Bedroom 3 | 14.01 | 10.66 | Laminate, Window |
| Room 9 | Second | Bedroom 4 | 13.78 | 11.84 | Laminate, Window |
| Room 10 | Basement | Bedroom | |||
| Room 11 | Basement | Bedroom | |||
| Room 12 | Basement | Bedroom |
| Washroom Type | No. of Pieces | Level |
| Washroom Type 1 | 2 | Main |
| Washroom Type 2 | 4 | Second |
| Washroom Type 3 | 3 | Second |
| Washroom Type 4 | 3 | Basement |
| Washroom Type 5 | 0 |
| Total Area: | 0.00 |
| Property Type: | Detached |
| Style: | 2-Storey |
| Exterior: | Brick, Stone |
| Garage Type: | Attached |
| (Parking/)Drive: | Private |
| Drive Parking Spaces: | 4 |
| Park #1 | |
| Parking Type: | Private |
| Park #2 | |
| Parking Type: | Private |
| Pool: | None |
| CAC Included: | N |
| Water Included: | N |
| Cabel TV Included: | N |
| Common Elements Included: | N |
| Heat Included: | N |
| Parking Included: | N |
| Condo Tax Included: | N |
| Building Insurance Included: | N |
| Fireplace/Stove: | Y |
| Heat Type: | Forced Air |
| Central Air Conditioning: | Central Air |
| Central Vac: | N |
| Laundry Level: | Syste |
| Ensuite Laundry: | F |
| Sewers: | Sewer |
$
%
Years
This calculator is for demonstration purposes only. Always consult a professional
financial advisor before making personal financial decisions.
| Although the information displayed is believed to be accurate, no warranties or representations are made of any kind. |
| RE/MAX REALTY SPECIALISTS INC. |
|
|

Sona Bhalla
Broker
Dir:
647-992-7653
Bus:
647-360-2330
| Virtual Tour | Book Showing | Email a Friend |
Jump To:
At a Glance:
| Type: | Freehold - Detached |
| Area: | Peel |
| Municipality: | Brampton |
| Neighbourhood: | Sandringham-Wellington |
| Style: | 2-Storey |
| Tax: | $7,404.83 |
| Beds: | 4+3 |
| Baths: | 5 |
| Fireplace: | Y |
| Pool: | None |
Locatin Map:
Payment Calculator:

