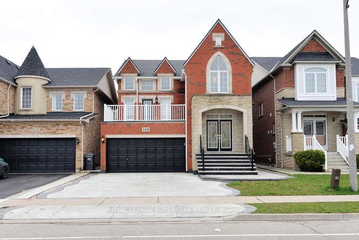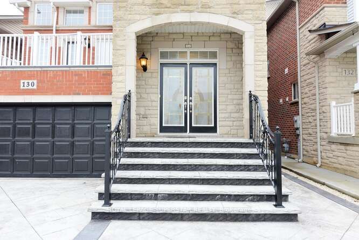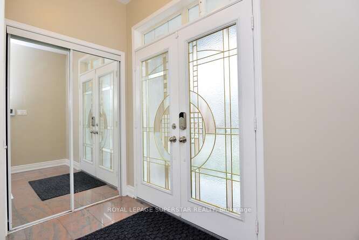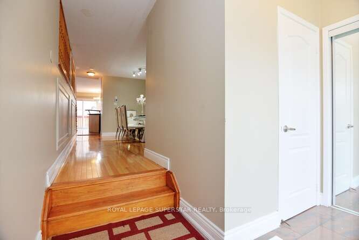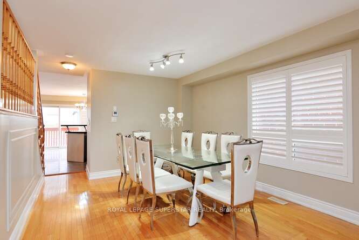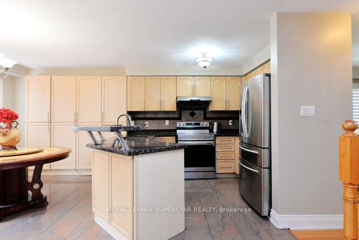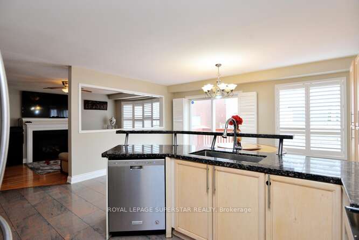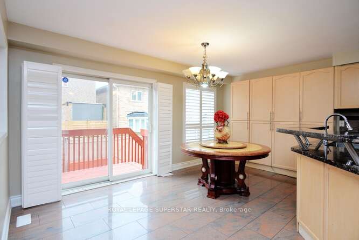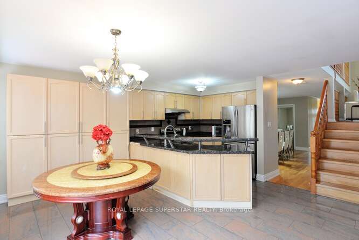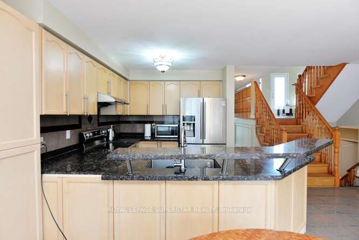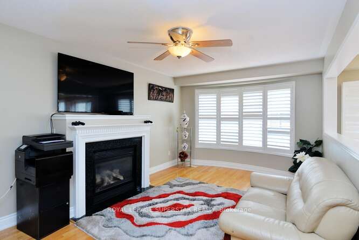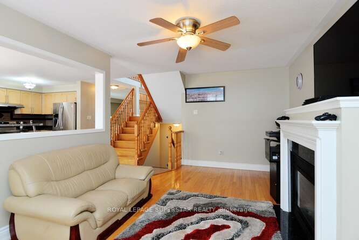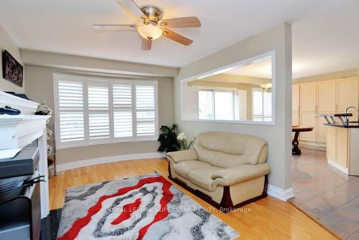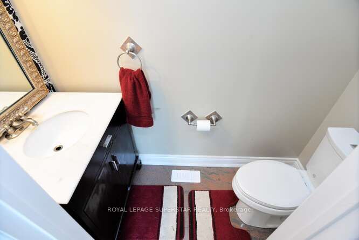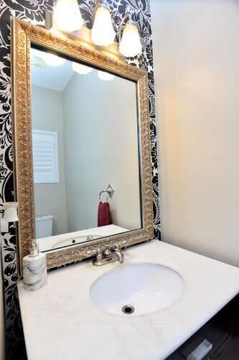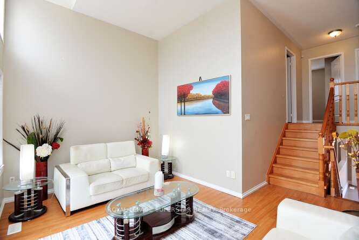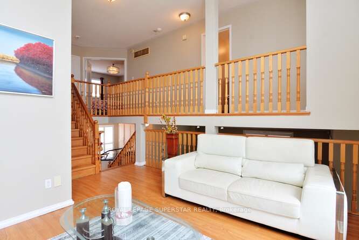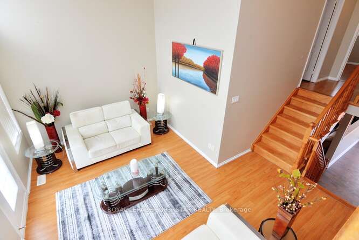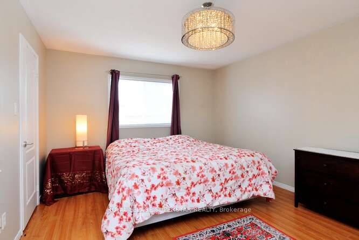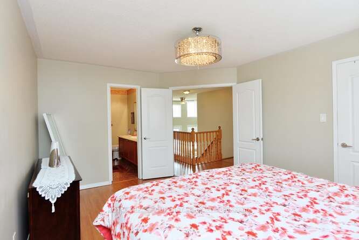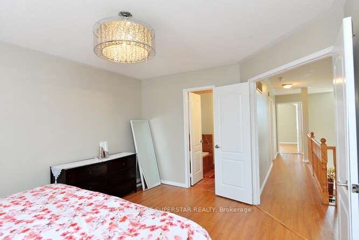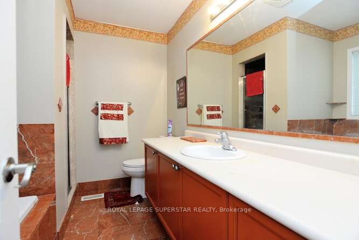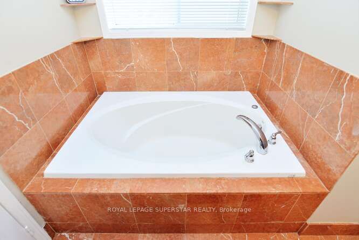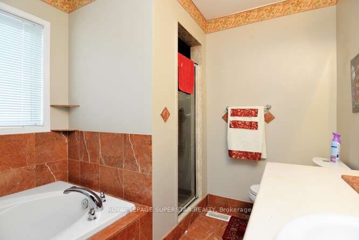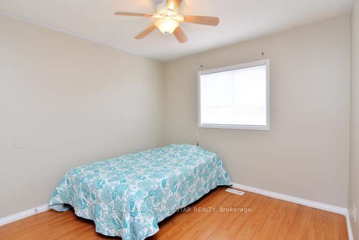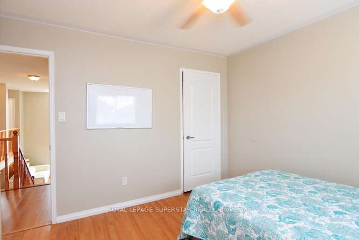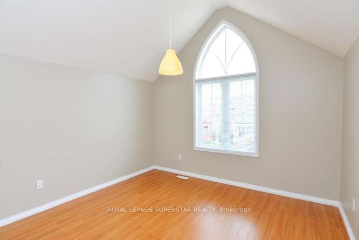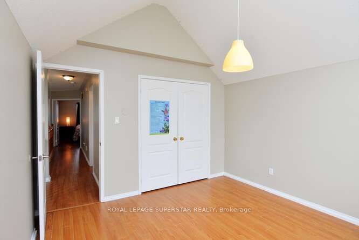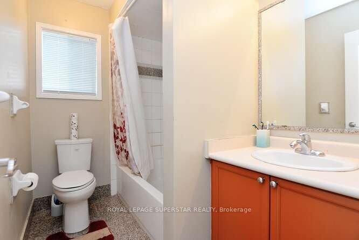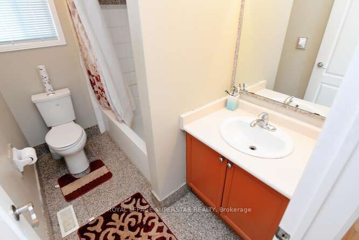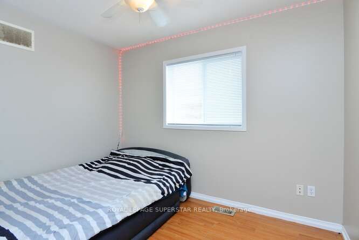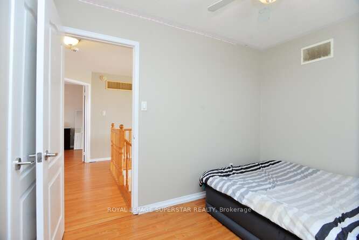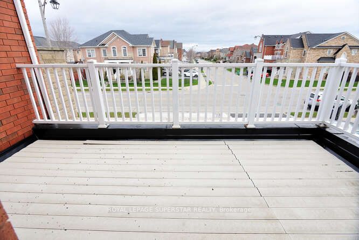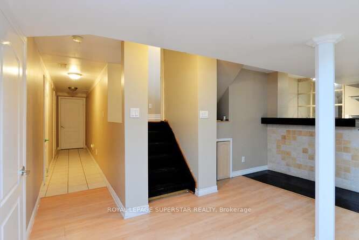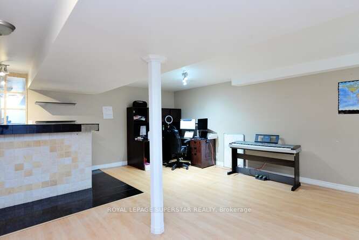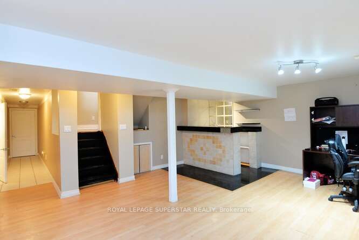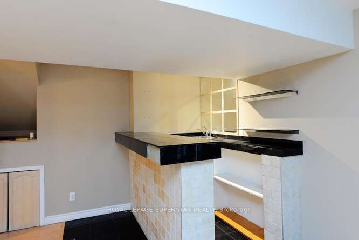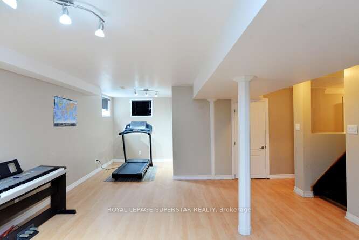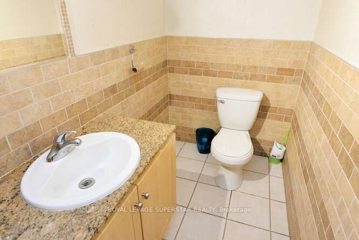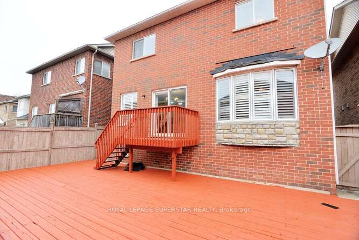$1,259,000
Available - For Sale
Listing ID: W8290052
130 Edenbrook Hill Dr , Brampton, L7A 2R3, Ontario
| This Gorgeous Detached 4+1 Bedrooms and 4 Washrooms Comes with A Big Balcony, Located at the Brampton. The Double door entry with an open concept 9 ft. Ceiling Kitchen, Dining and Living Area add an Excellent Touch to this Home also helps everybody to enjoy together. Beautifully Designed Chef Kitchen comes with all Built in Stainless Steel Appliance, Upgraded Kitchen Cabinet and Granite Counter Top. The Oak Staircase will take you To Upstairs. The Bright and Spacious Bedrooms comes with Big Windows. 2 Cars Garage with newly upgraded Garage with upgraded Stone Driveway and Sidewalk. Finished Basement with Separate Entrance through Garage. Very Near to Shopping, A Step away from All Major Amenities. Hot Water Tank Rental. |
| Price | $1,259,000 |
| Taxes: | $5872.11 |
| Address: | 130 Edenbrook Hill Dr , Brampton, L7A 2R3, Ontario |
| Lot Size: | 37.01 x 85.30 (Feet) |
| Directions/Cross Streets: | Sandalwood / Chinguacousy |
| Rooms: | 10 |
| Bedrooms: | 4 |
| Bedrooms +: | 1 |
| Kitchens: | 1 |
| Family Room: | Y |
| Basement: | Finished, Sep Entrance |
| Property Type: | Detached |
| Style: | 2-Storey |
| Exterior: | Brick, Stone |
| Garage Type: | Built-In |
| (Parking/)Drive: | Private |
| Drive Parking Spaces: | 4 |
| Pool: | None |
| Property Features: | Fenced Yard, Library, Park, Place Of Worship, School |
| Fireplace/Stove: | Y |
| Heat Source: | Gas |
| Heat Type: | Forced Air |
| Central Air Conditioning: | Central Air |
| Central Vac: | Y |
| Sewers: | Sewers |
| Water: | Municipal |
$
%
Years
This calculator is for demonstration purposes only. Always consult a professional
financial advisor before making personal financial decisions.
| Although the information displayed is believed to be accurate, no warranties or representations are made of any kind. |
| ROYAL LEPAGE SUPERSTAR REALTY |
|
|

Sona Bhalla
Broker
Dir:
647-992-7653
Bus:
647-360-2330
| Virtual Tour | Book Showing | Email a Friend |
Jump To:
At a Glance:
| Type: | Freehold - Detached |
| Area: | Peel |
| Municipality: | Brampton |
| Neighbourhood: | Fletcher's Meadow |
| Style: | 2-Storey |
| Lot Size: | 37.01 x 85.30(Feet) |
| Tax: | $5,872.11 |
| Beds: | 4+1 |
| Baths: | 4 |
| Fireplace: | Y |
| Pool: | None |
Locatin Map:
Payment Calculator:

