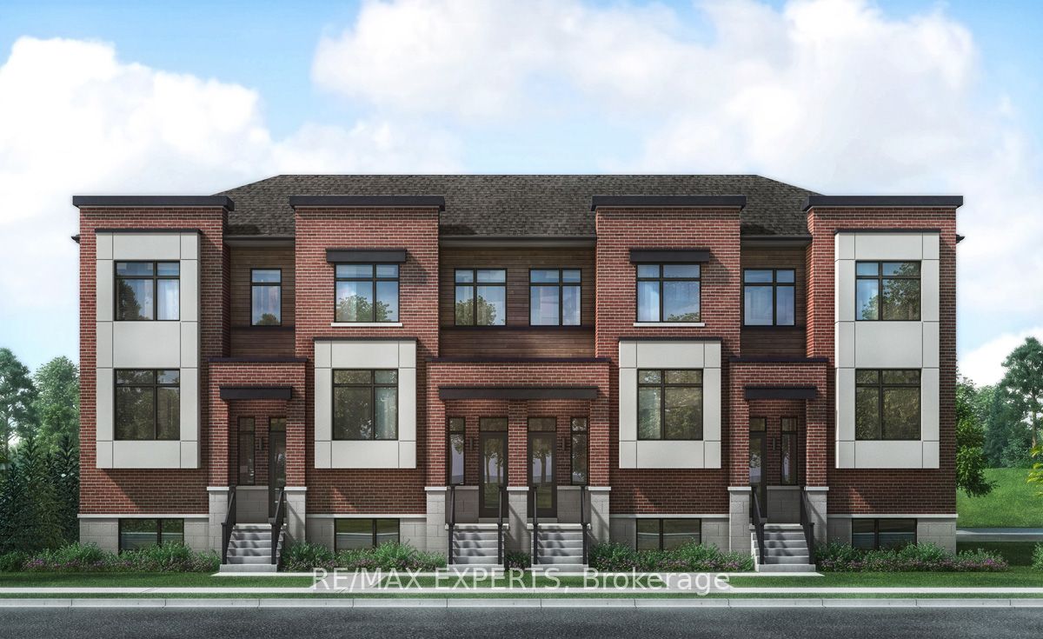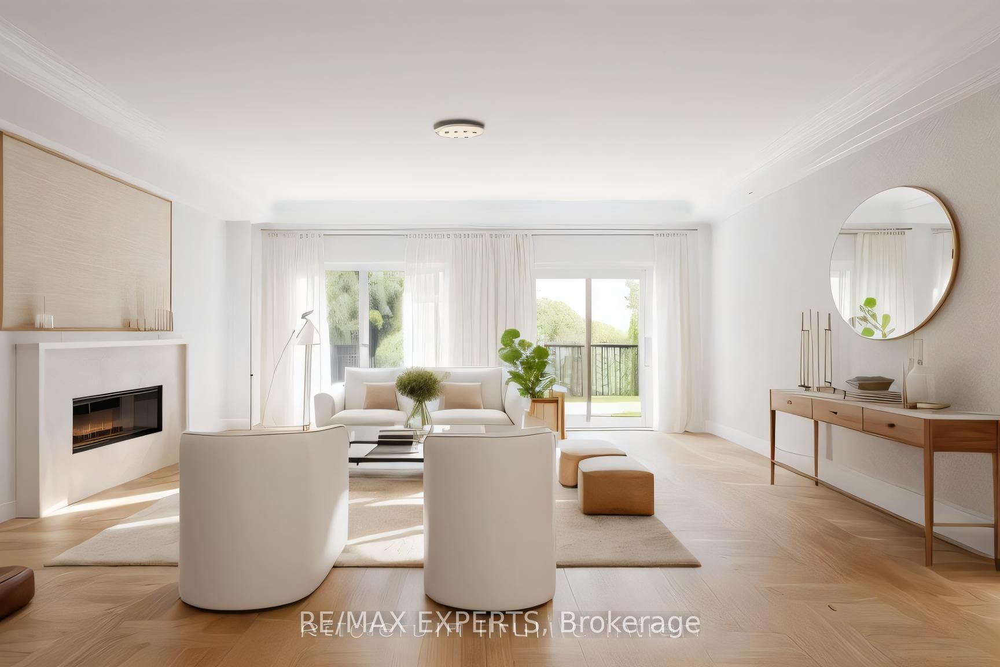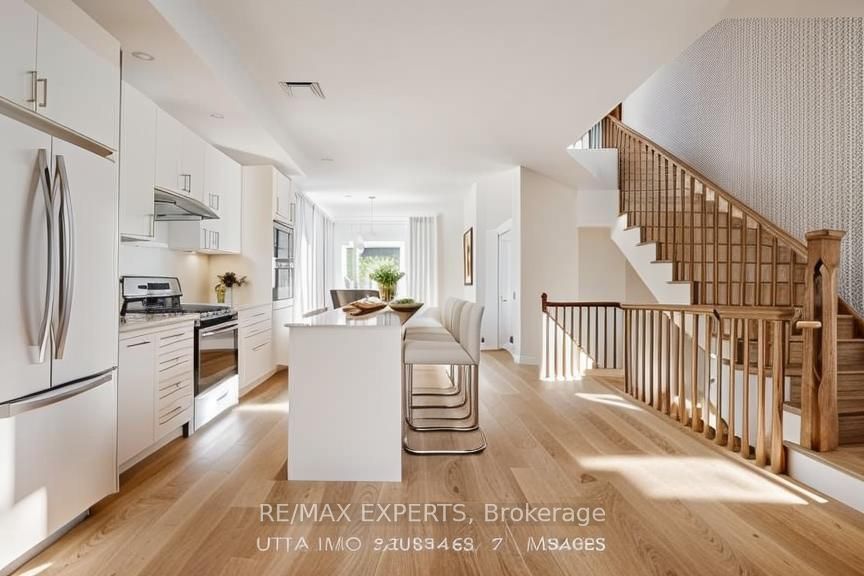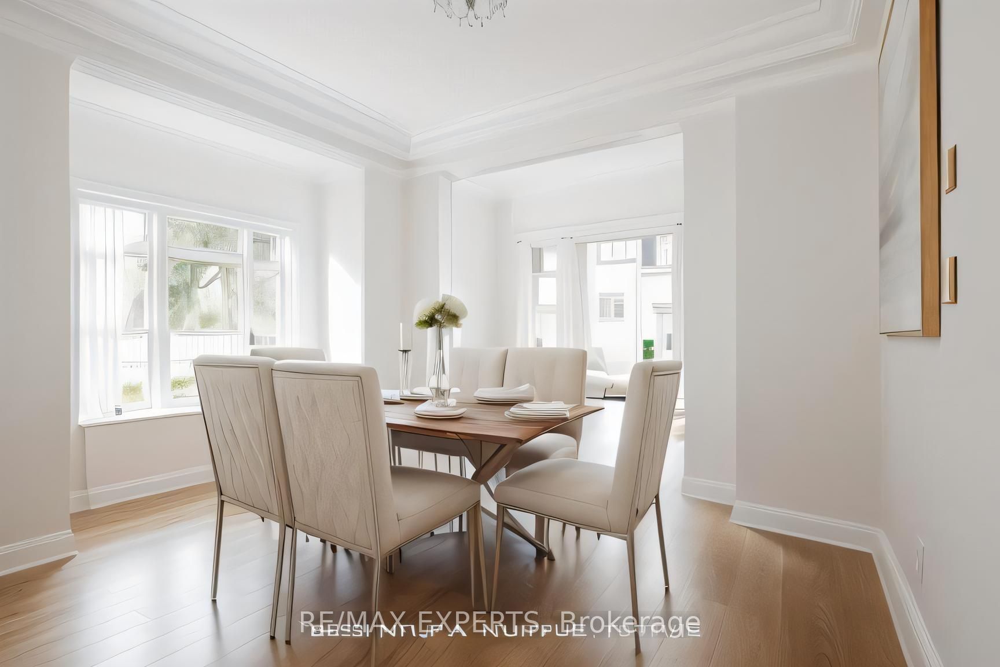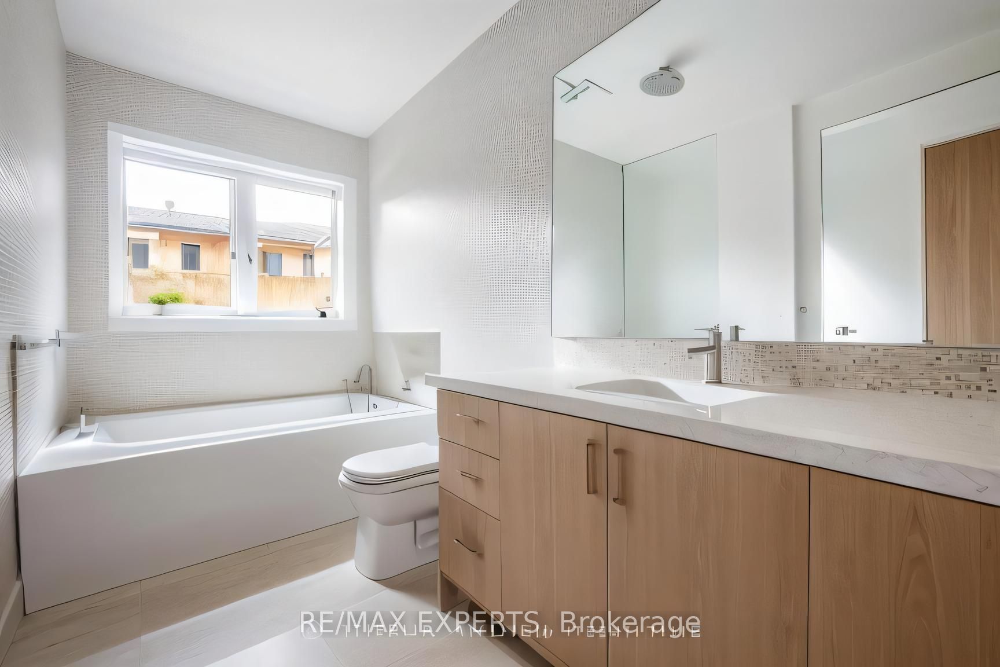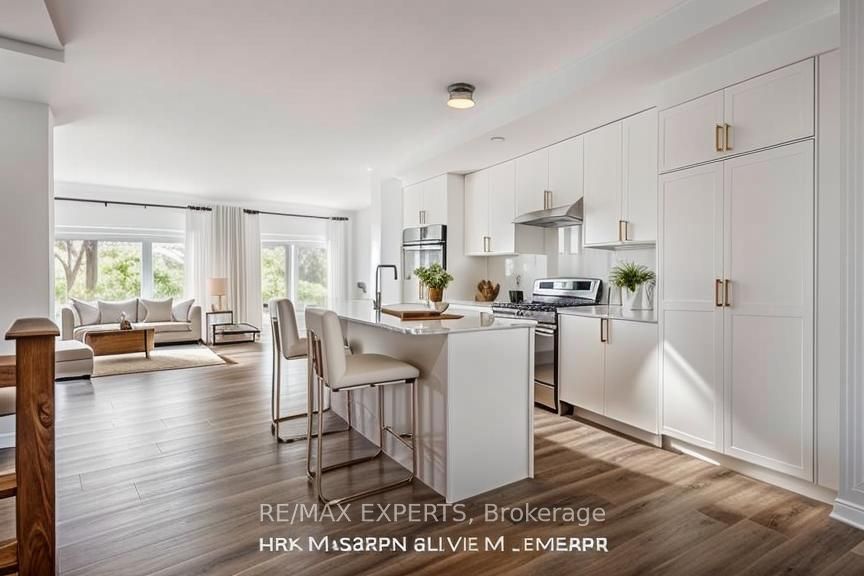$1,138,000
Available - For Sale
Listing ID: W8295310
34 Highwood Rd , Brampton, L7A 1E6, Ontario
| Fantastic New Build (2025) CORNER UNIT - Two Storey Condo Townhome in Snelgrove, Large Sq.Ft With A Spacious Layout & Double Car Garage. Exclusive Community Nestled Right Off The Highway 410, Only Minutes To Access. Luxury Finishes Throughout, 12x24 Ceramic Tiles, Potlights, Carpet-Free, Vinyl Luxury Flooring, BBQ Line, A/C & 5 Appliances Included, LARGE ROOM SIZES. Lowest Price Per Square Foot. Maintenance Fee Includes: Window Coverage, Roof Coverage, Garbage, Landscaping, Snow Removal, Reserve Fund Etc. CGI Interior Renderings are shown for illustration purpose only. Digital representation of colour and selections may vary from the actual project. |
| Extras: Fantastic Investment Opportunity To Be Apart Of A Rare Community In Brampton. Rare Two Car Garage Parking & Townhomes Have An Upgraded Standard. Expected Closing Early-Mid 2025. Assignment Sale Allowed. |
| Price | $1,138,000 |
| Taxes: | $0.00 |
| Maintenance Fee: | 299.00 |
| Address: | 34 Highwood Rd , Brampton, L7A 1E6, Ontario |
| Province/State: | Ontario |
| Condo Corporation No | TBD |
| Level | 1 |
| Unit No | 4 |
| Directions/Cross Streets: | Mayfield & Hurontario |
| Rooms: | 7 |
| Bedrooms: | 3 |
| Bedrooms +: | 1 |
| Kitchens: | 1 |
| Family Room: | Y |
| Basement: | None |
| Approximatly Age: | New |
| Property Type: | Condo Townhouse |
| Style: | 2-Storey |
| Exterior: | Brick, Stucco/Plaster |
| Garage Type: | Built-In |
| Garage(/Parking)Space: | 2.00 |
| Drive Parking Spaces: | 0 |
| Park #1 | |
| Parking Type: | Owned |
| Exposure: | Ne |
| Balcony: | Terr |
| Locker: | None |
| Pet Permited: | Restrict |
| Retirement Home: | N |
| Approximatly Age: | New |
| Approximatly Square Footage: | 2000-2249 |
| Building Amenities: | Bbqs Allowed, Visitor Parking |
| Property Features: | Grnbelt/Cons, Hospital, Public Transit, Rec Centre, School, School Bus Route |
| Maintenance: | 299.00 |
| Common Elements Included: | Y |
| Building Insurance Included: | Y |
| Fireplace/Stove: | Y |
| Heat Source: | Gas |
| Heat Type: | Forced Air |
| Central Air Conditioning: | Central Air |
| Central Vac: | N |
| Laundry Level: | Upper |
| Elevator Lift: | N |
$
%
Years
This calculator is for demonstration purposes only. Always consult a professional
financial advisor before making personal financial decisions.
| Although the information displayed is believed to be accurate, no warranties or representations are made of any kind. |
| RE/MAX EXPERTS |
|
|

Sona Bhalla
Broker
Dir:
647-992-7653
Bus:
647-360-2330
| Book Showing | Email a Friend |
Jump To:
At a Glance:
| Type: | Condo - Condo Townhouse |
| Area: | Peel |
| Municipality: | Brampton |
| Neighbourhood: | Snelgrove |
| Style: | 2-Storey |
| Approximate Age: | New |
| Maintenance Fee: | $299 |
| Beds: | 3+1 |
| Baths: | 3 |
| Garage: | 2 |
| Fireplace: | Y |
Locatin Map:
Payment Calculator:

