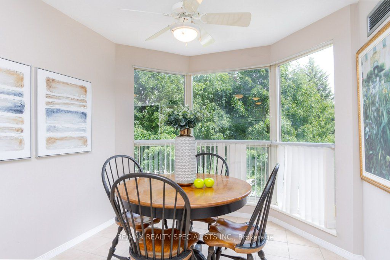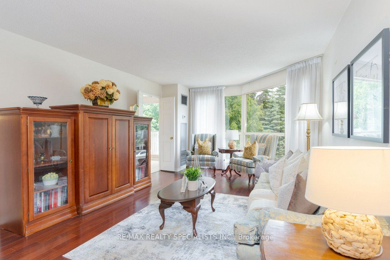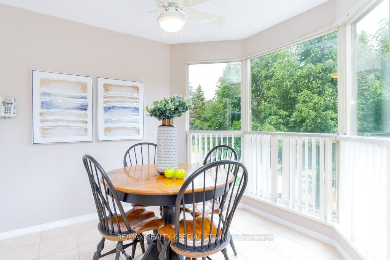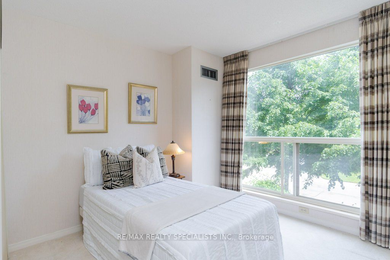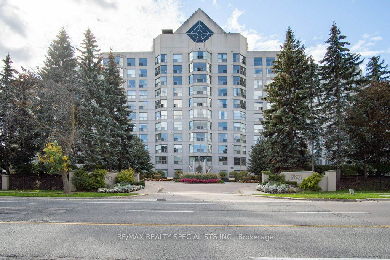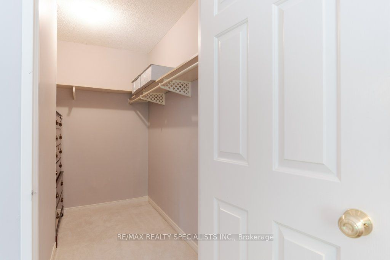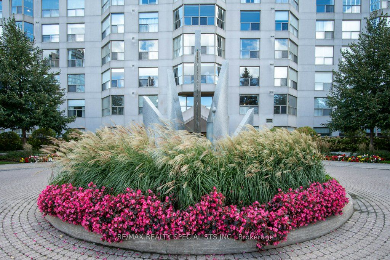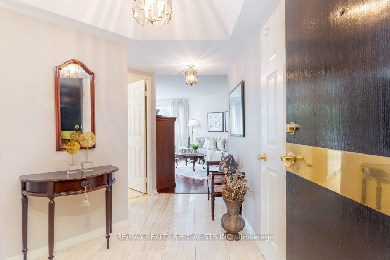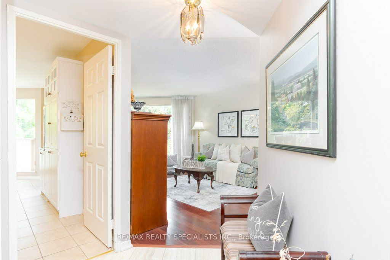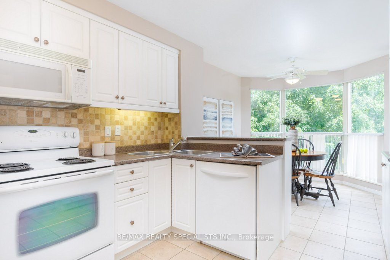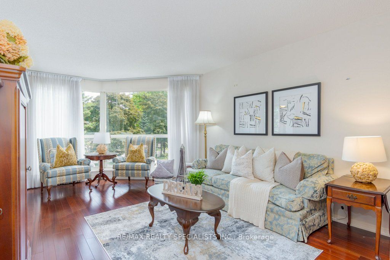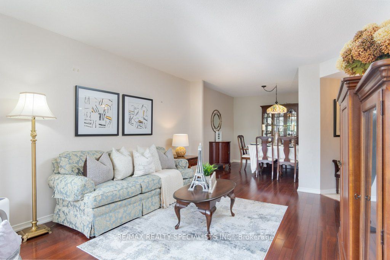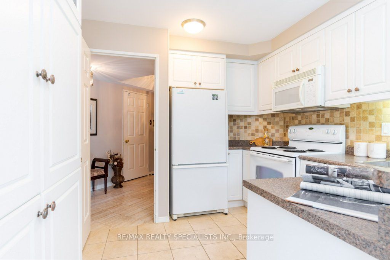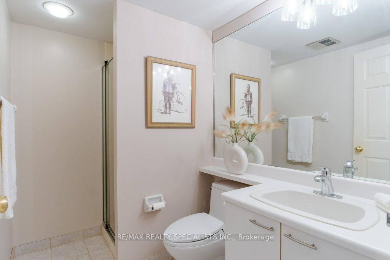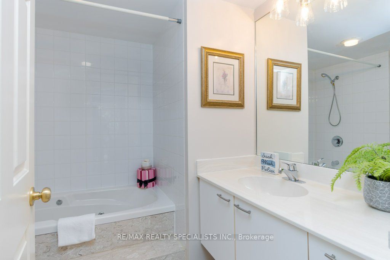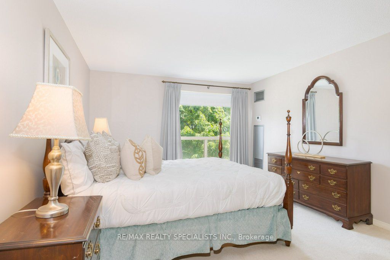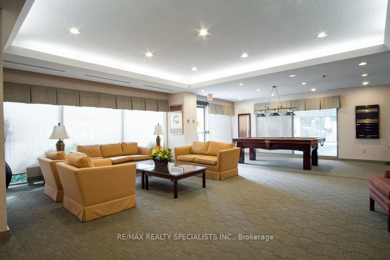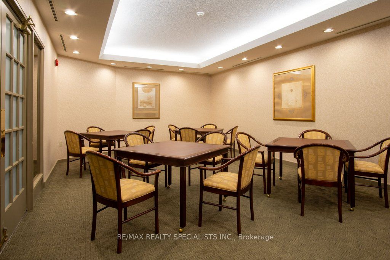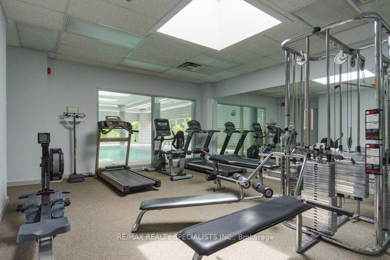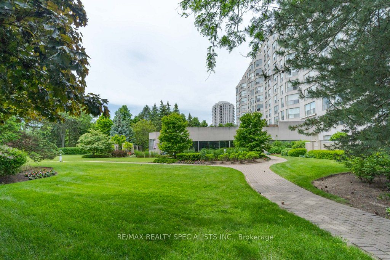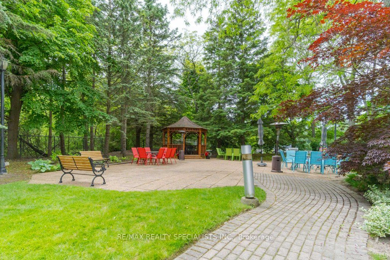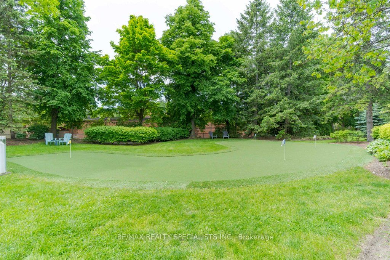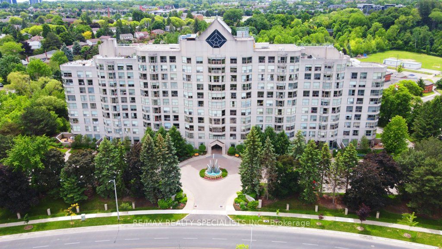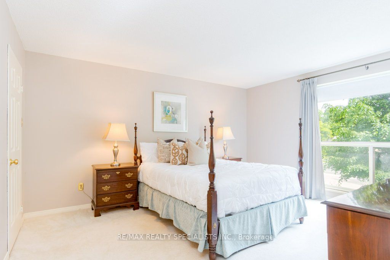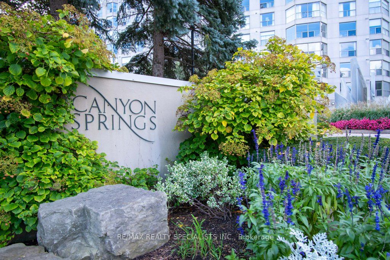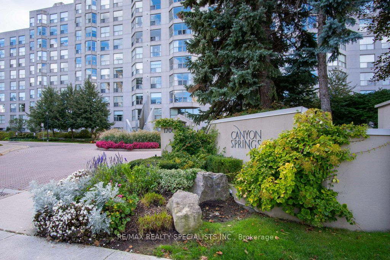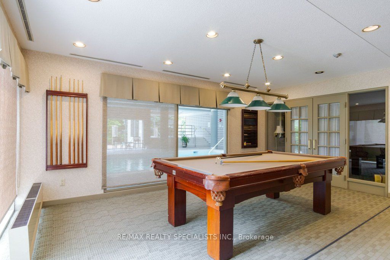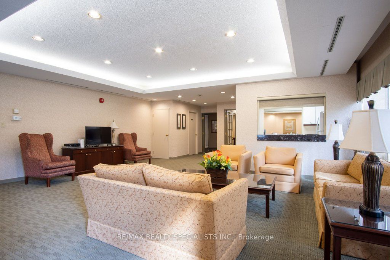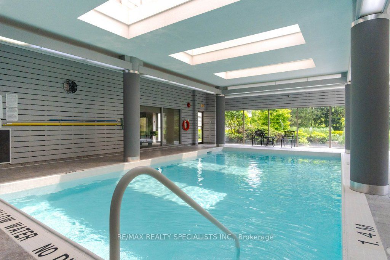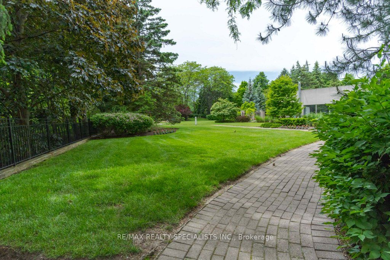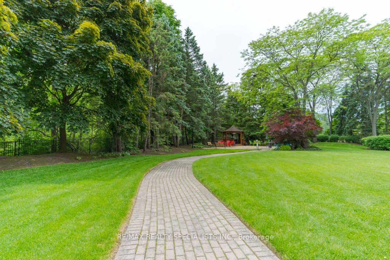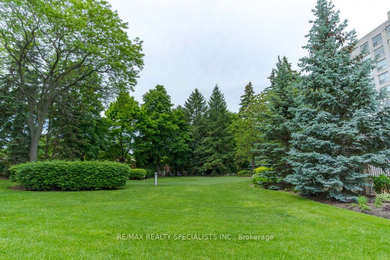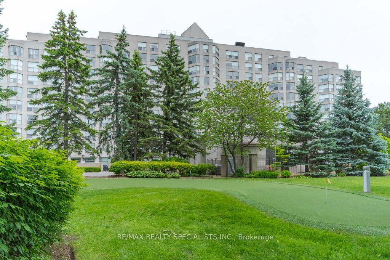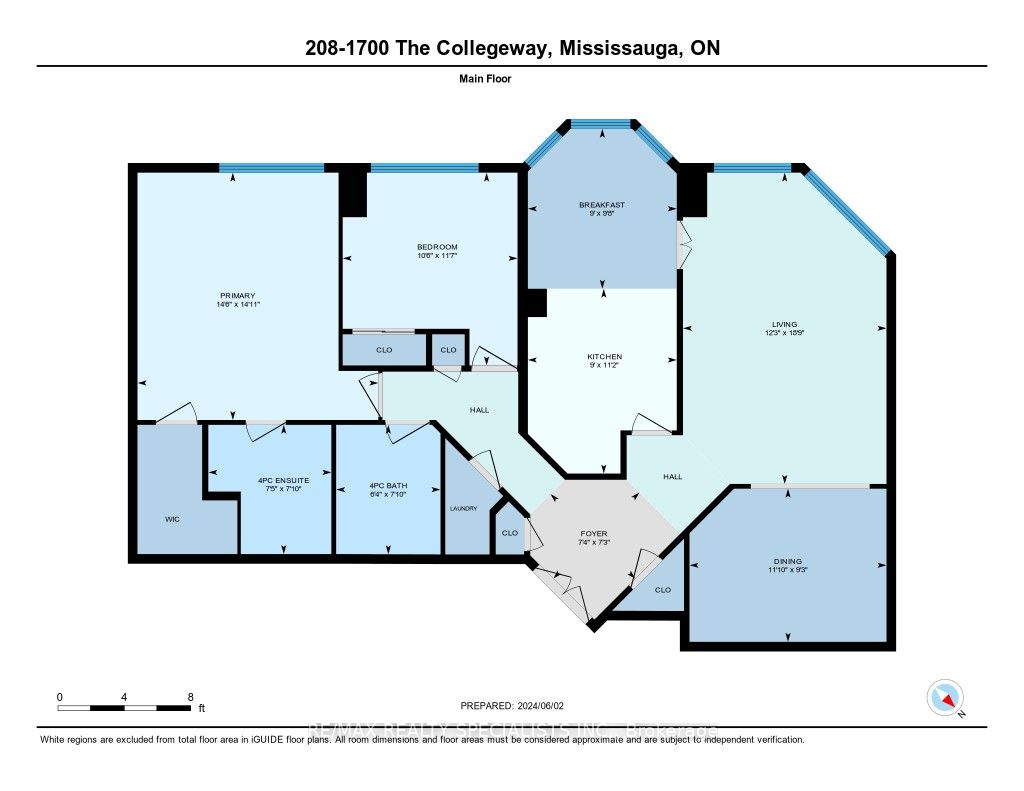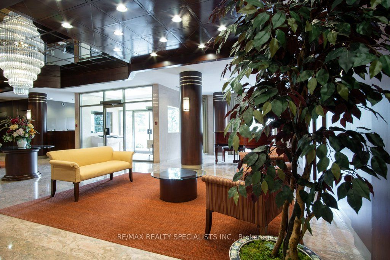$759,000
Available - For Sale
Listing ID: W8404086
1700 The Collegeway , Unit 208, Mississauga, L5L 4M2, Ontario
| Welcome to low maintenance living at Canyon Springs! Enjoy this well-laid out 1220 square foot floor plan with 2 bedrooms and 2 baths, eat in kitchen, living room, dining room, walk in closet, lots of storage, a locker and 2 underground parking spaces. This fabulous building has resort-like indoor amenities which include a concierge, indoor pool, hot tub, sauna, gym, party room, billiards, library, and a car wash! Not to be outdone, the outdoor amenities include beautiful gardens, a BBQ area, a putting green, a gazebo, and plenty of visitor parking. If thats not enough, your maintenance fees include heat, hydro, AC, water, cable TV, internet, building insurance, and common elements. Centrally located close to Sawmill Creek and the Glen Erin Trail, as well as public transit, shopping, restaurants, and community centres, there is always something to do. Come explore everything Canyon Springs has to offer! |
| Price | $759,000 |
| Taxes: | $3738.00 |
| Maintenance Fee: | 1123.00 |
| Address: | 1700 The Collegeway , Unit 208, Mississauga, L5L 4M2, Ontario |
| Province/State: | Ontario |
| Condo Corporation No | PCC |
| Level | 2 |
| Unit No | 8 |
| Directions/Cross Streets: | The Collegeway/Mississauga Rd |
| Rooms: | 6 |
| Bedrooms: | 2 |
| Bedrooms +: | |
| Kitchens: | 1 |
| Family Room: | N |
| Basement: | None |
| Property Type: | Condo Apt |
| Style: | Apartment |
| Exterior: | Concrete |
| Garage Type: | Underground |
| Garage(/Parking)Space: | 2.00 |
| Drive Parking Spaces: | 0 |
| Park #1 | |
| Parking Type: | Owned |
| Legal Description: | A75 |
| Park #2 | |
| Parking Type: | Owned |
| Legal Description: | A76 |
| Monthly Parking Cost: | 0.00 |
| Exposure: | N |
| Balcony: | None |
| Locker: | Owned |
| Pet Permited: | Restrict |
| Approximatly Square Footage: | 1200-1399 |
| Building Amenities: | Bike Storage, Concierge, Exercise Room, Games Room, Gym, Indoor Pool |
| Property Features: | Grnbelt/Cons, Hospital, Library, Park, Public Transit, Ravine |
| Maintenance: | 1123.00 |
| CAC Included: | Y |
| Hydro Included: | Y |
| Water Included: | Y |
| Cabel TV Included: | Y |
| Common Elements Included: | Y |
| Heat Included: | Y |
| Parking Included: | Y |
| Building Insurance Included: | Y |
| Fireplace/Stove: | N |
| Heat Source: | Gas |
| Heat Type: | Heat Pump |
| Central Air Conditioning: | Central Air |
$
%
Years
This calculator is for demonstration purposes only. Always consult a professional
financial advisor before making personal financial decisions.
| Although the information displayed is believed to be accurate, no warranties or representations are made of any kind. |
| RE/MAX REALTY SPECIALISTS INC. |
|
|

Sona Bhalla
Broker
Dir:
647-992-7653
Bus:
647-360-2330
| Virtual Tour | Book Showing | Email a Friend |
Jump To:
At a Glance:
| Type: | Condo - Condo Apt |
| Area: | Peel |
| Municipality: | Mississauga |
| Neighbourhood: | Erin Mills |
| Style: | Apartment |
| Tax: | $3,738 |
| Maintenance Fee: | $1,123 |
| Beds: | 2 |
| Baths: | 2 |
| Garage: | 2 |
| Fireplace: | N |
Locatin Map:
Payment Calculator:

