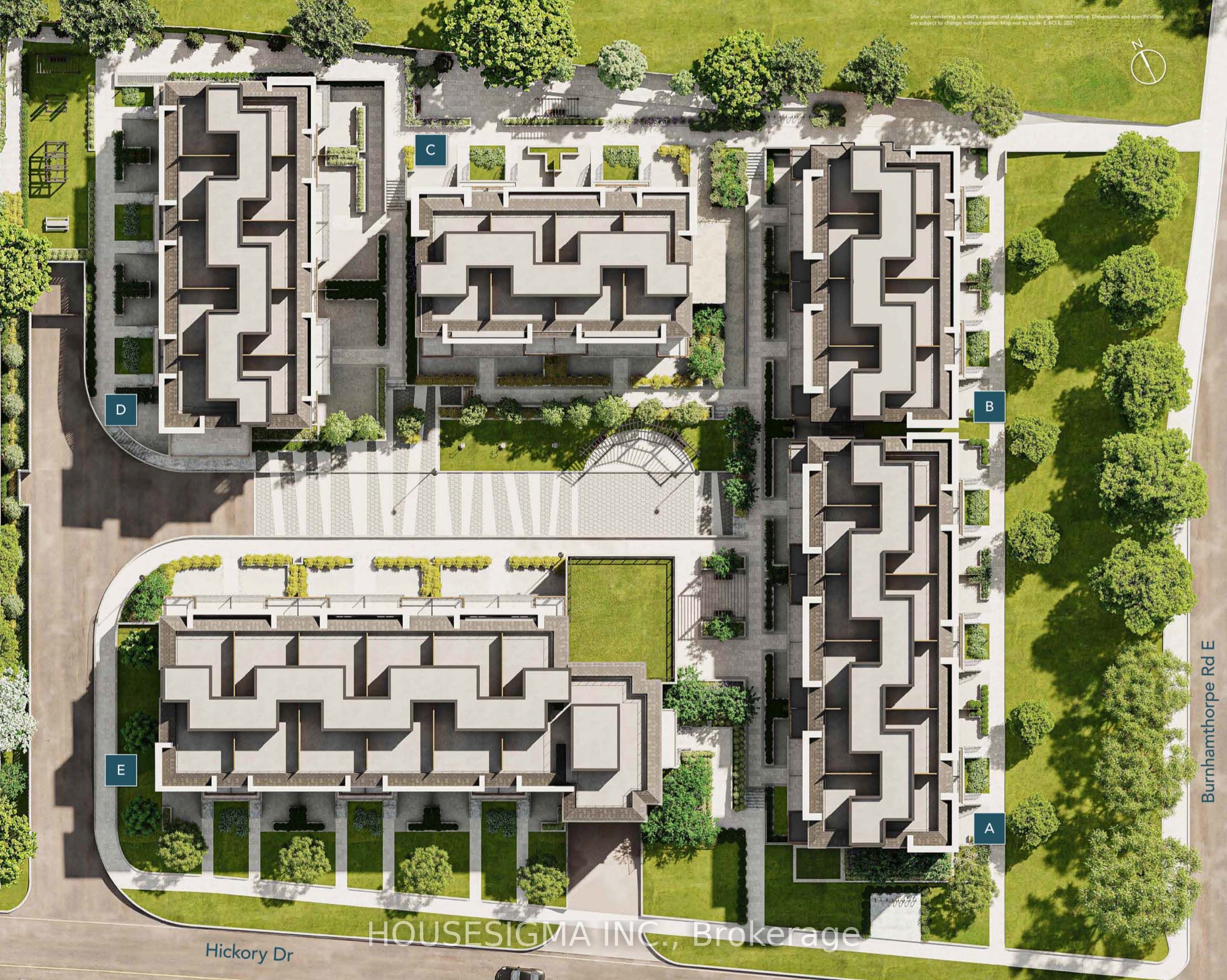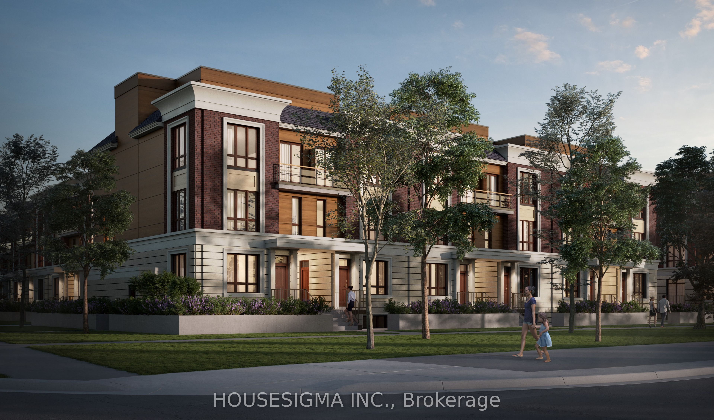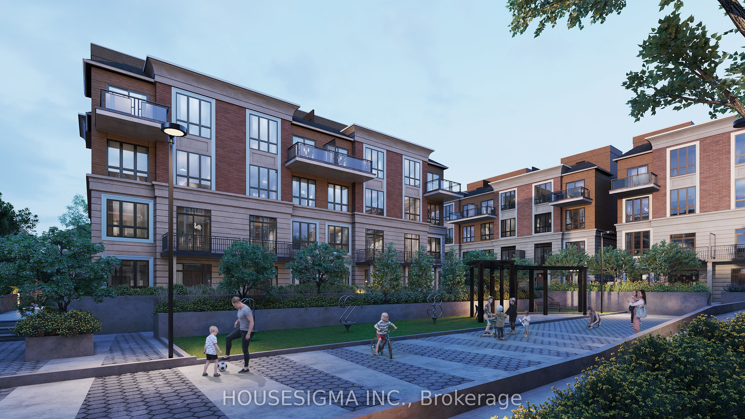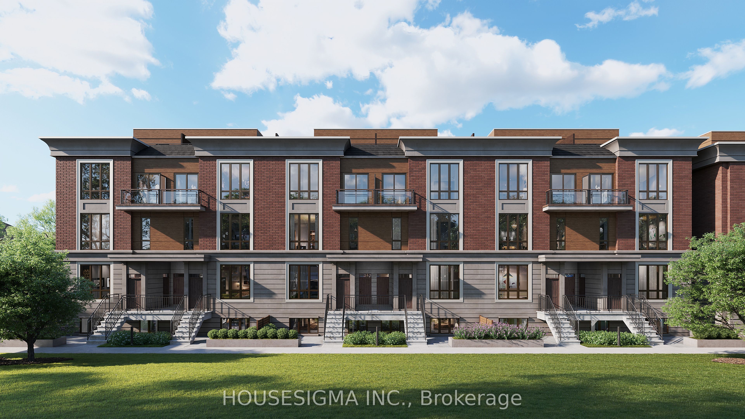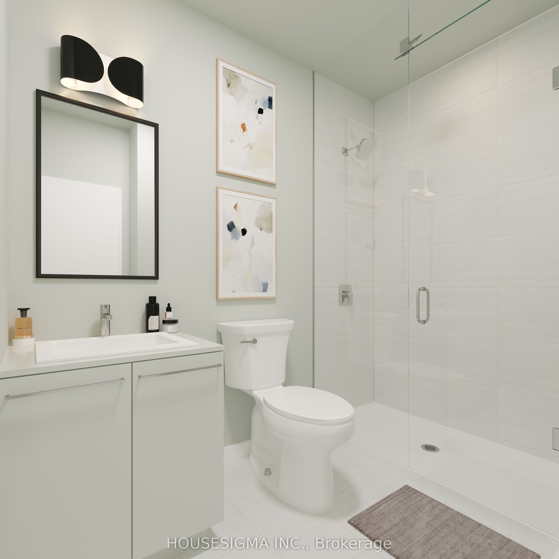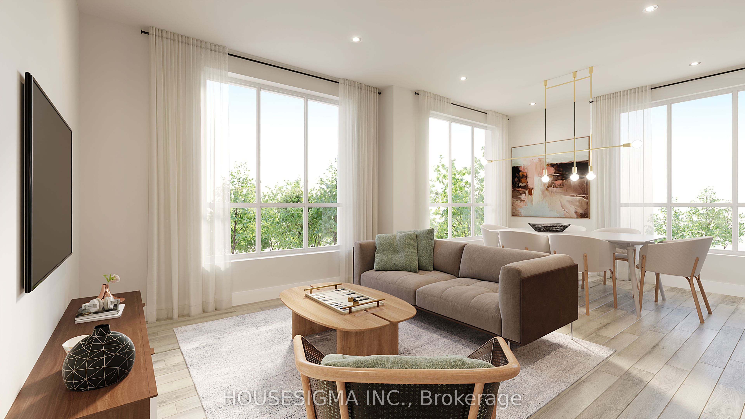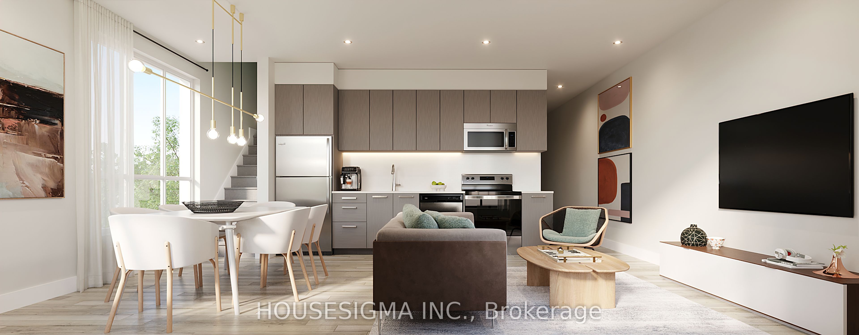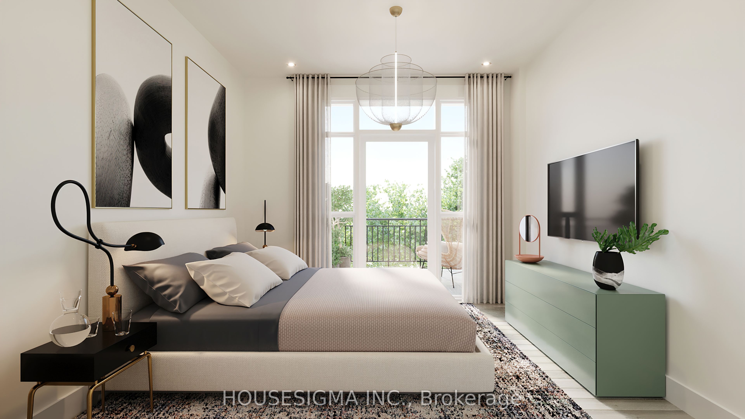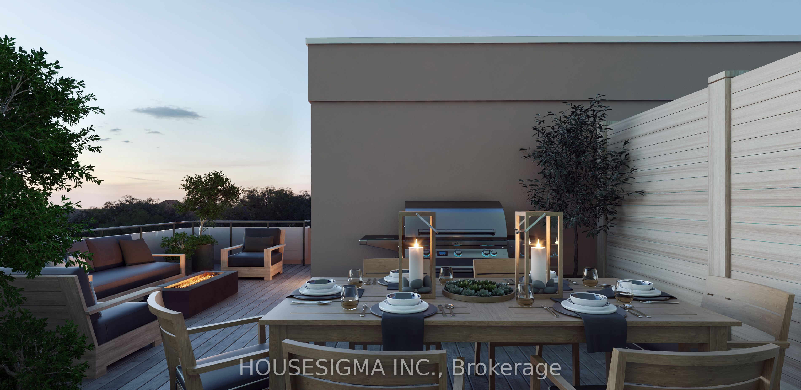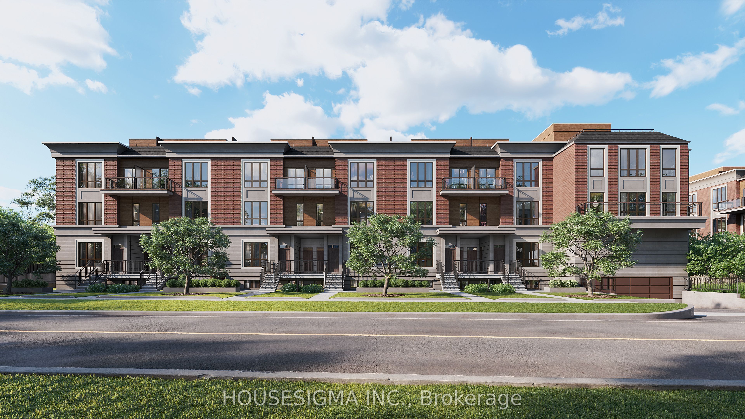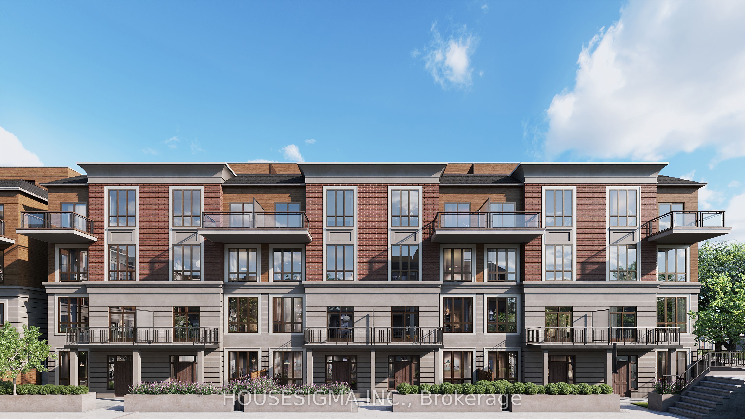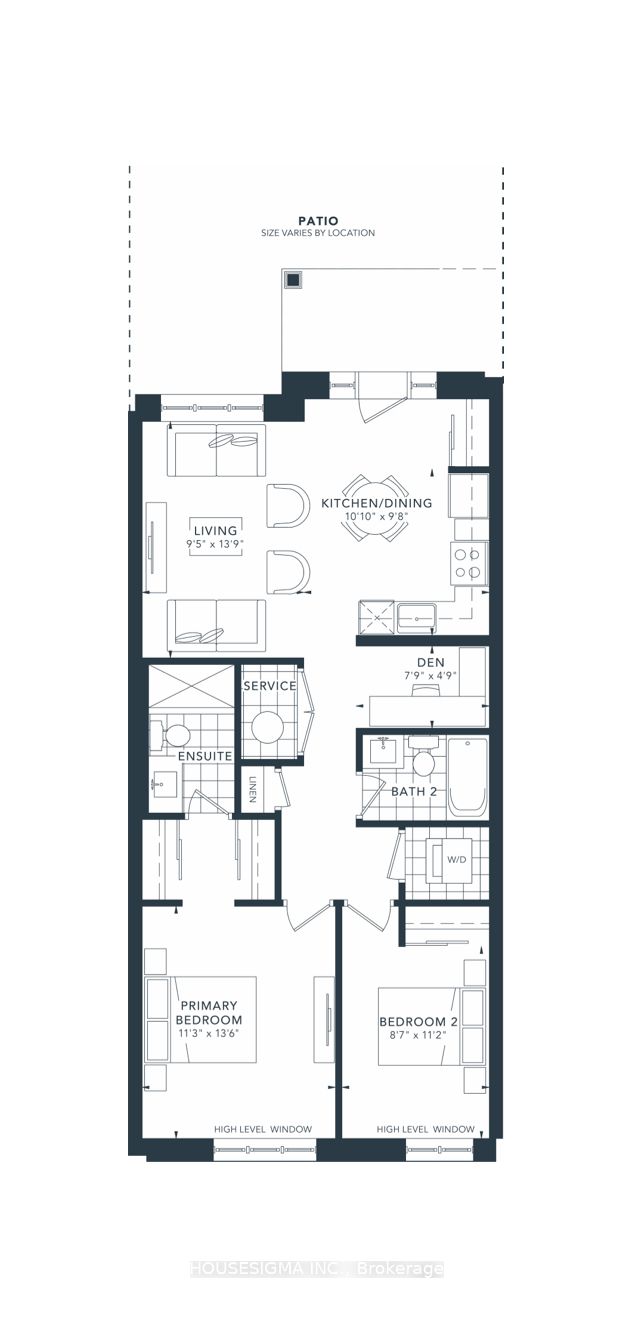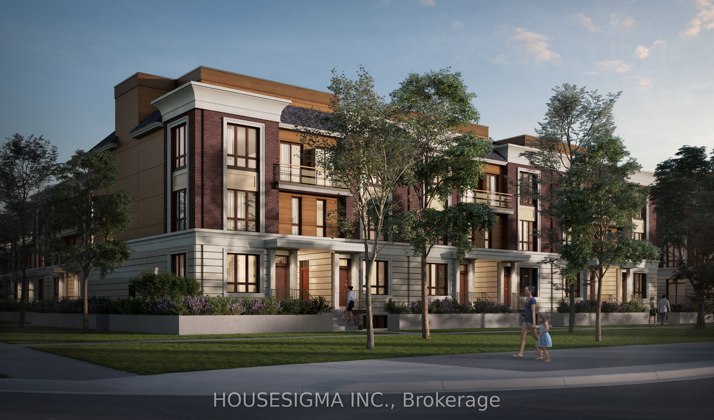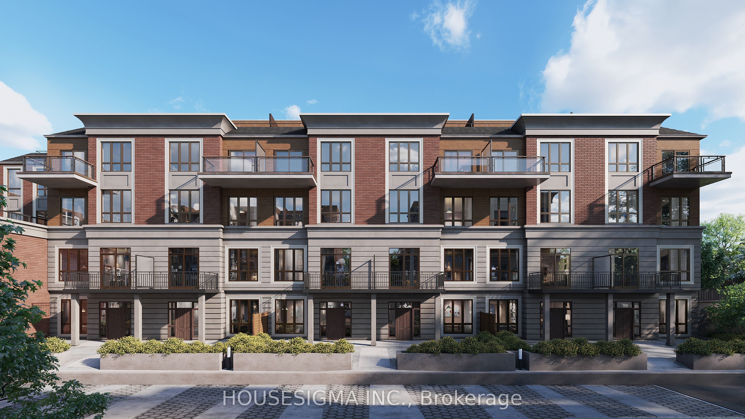$850,000
Available - For Sale
Listing ID: W8421376
4005 Hickory Dr , Unit TH 49, Mississauga, L4W 1L1, Ontario
| Don't miss this exclusive assignment sale opportunity to own a luxurious urban ground-floor townhouse in the heart of Mississauga! This spacious 953-square-foot condo boasts a desirable layout with 2 bedrooms plus a den, 2 full washrooms, 1 parking & a locker. This luxurious upgraded home has no carpet and more than 30K of upgrades. Enjoy the convenience of being steps away from public transit, top-rated schools, a community center, a library, parks, walking trails, restaurants, and shopping malls. With easy access to highways 401, 403, 427, and the QEW, commuting is a breeze. The Dixie GO Station is just a short drive away, while the Kipling GO and subway station are only 9 minutes by car. This condo offers exceptional value with a low maintenance fee of only $0.23 per square foot. The unit features a beautifully designed accessible layout flooded with natural light. Plus, with occupancy In August, you can move in and start enjoying your new home soon |
| Extras: All pictures are builders renderings, building is still under construction- occupancy expected in August 2024 |
| Price | $850,000 |
| Taxes: | $0.00 |
| Maintenance Fee: | 0.00 |
| Occupancy by: | Vacant |
| Address: | 4005 Hickory Dr , Unit TH 49, Mississauga, L4W 1L1, Ontario |
| Province/State: | Ontario |
| Property Management | Crossbridge |
| Condo Corporation No | n/a |
| Level | 1 |
| Unit No | 49 |
| Directions/Cross Streets: | Dixie/Burnhamthorpe |
| Rooms: | 6 |
| Bedrooms: | 2 |
| Bedrooms +: | 1 |
| Kitchens: | 1 |
| Family Room: | N |
| Basement: | None |
| Approximatly Age: | New |
| Property Type: | Condo Townhouse |
| Style: | Stacked Townhse |
| Exterior: | Brick |
| Garage Type: | Underground |
| Garage(/Parking)Space: | 1.00 |
| (Parking/)Drive: | Private |
| Drive Parking Spaces: | 1 |
| Park #1 | |
| Parking Type: | Owned |
| Exposure: | N |
| Balcony: | Terr |
| Locker: | Owned |
| Pet Permited: | Restrict |
| Approximatly Age: | New |
| Approximatly Square Footage: | 900-999 |
| Maintenance: | 0.00 |
| Common Elements Included: | Y |
| Parking Included: | Y |
| Building Insurance Included: | Y |
| Fireplace/Stove: | N |
| Heat Source: | Gas |
| Heat Type: | Forced Air |
| Central Air Conditioning: | Central Air |
$
%
Years
This calculator is for demonstration purposes only. Always consult a professional
financial advisor before making personal financial decisions.
| Although the information displayed is believed to be accurate, no warranties or representations are made of any kind. |
| HOUSESIGMA INC. |
|
|

Sona Bhalla
Broker
Dir:
647-992-7653
Bus:
647-360-2330
| Book Showing | Email a Friend |
Jump To:
At a Glance:
| Type: | Condo - Condo Townhouse |
| Area: | Peel |
| Municipality: | Mississauga |
| Neighbourhood: | Rathwood |
| Style: | Stacked Townhse |
| Approximate Age: | New |
| Beds: | 2+1 |
| Baths: | 2 |
| Garage: | 1 |
| Fireplace: | N |
Locatin Map:
Payment Calculator:

