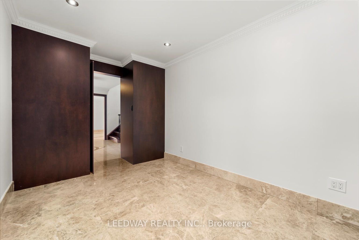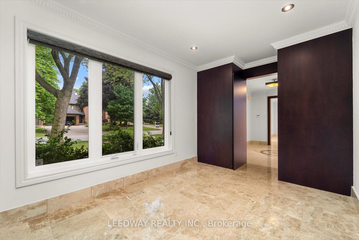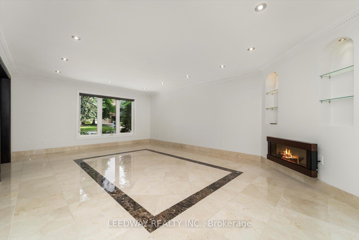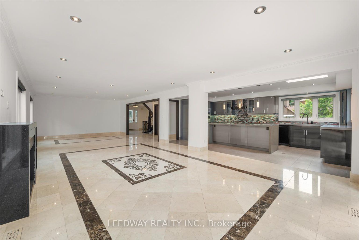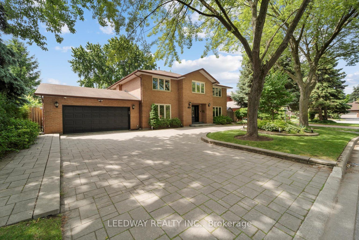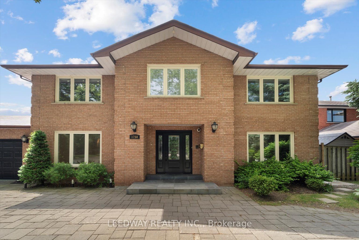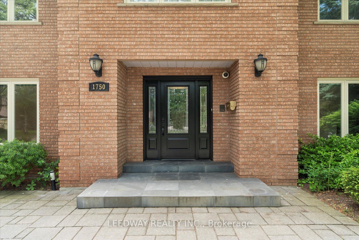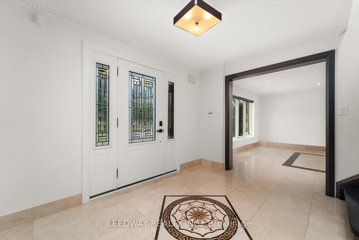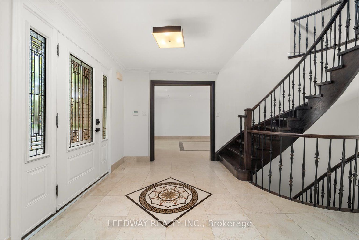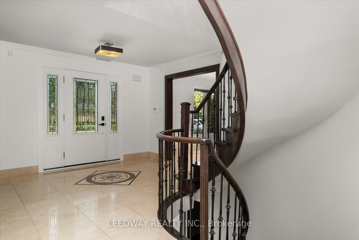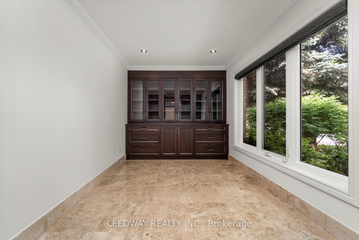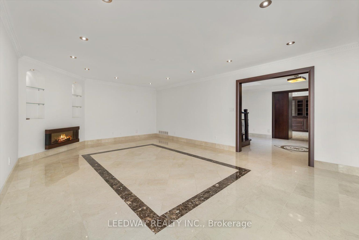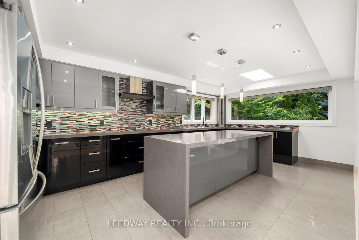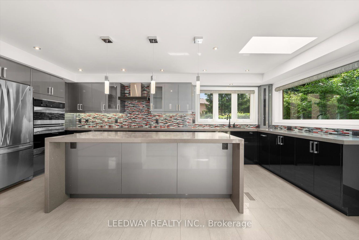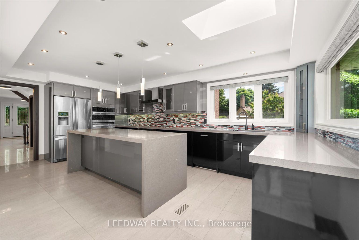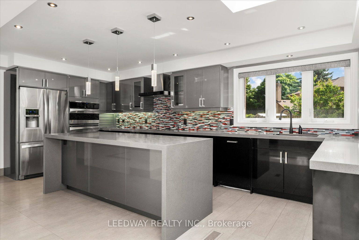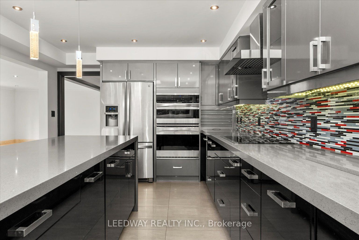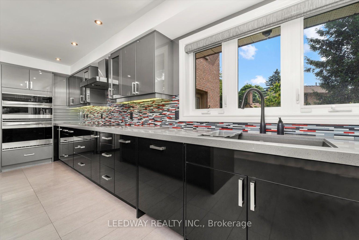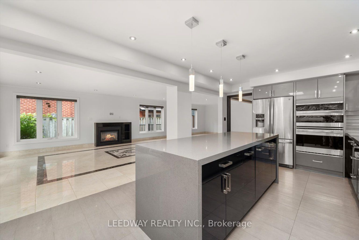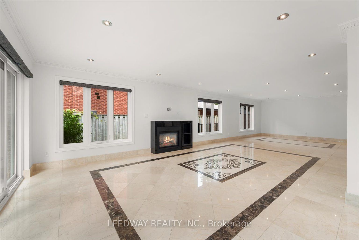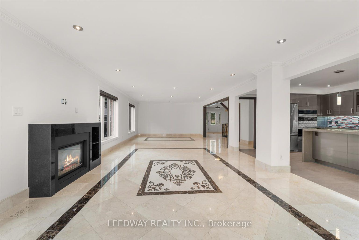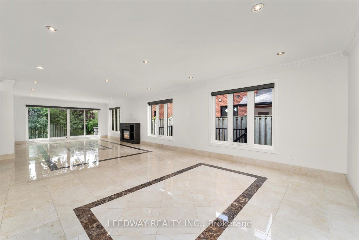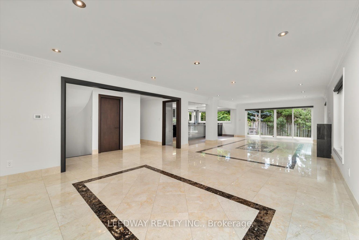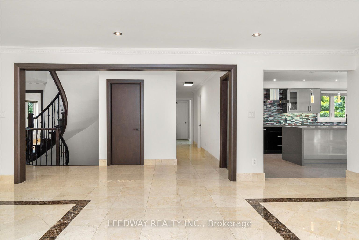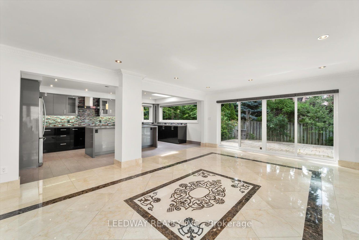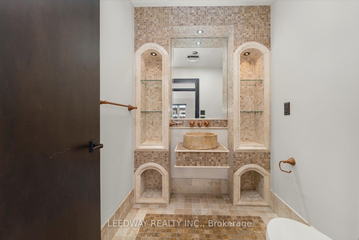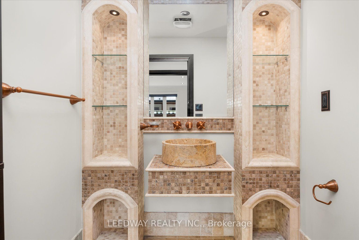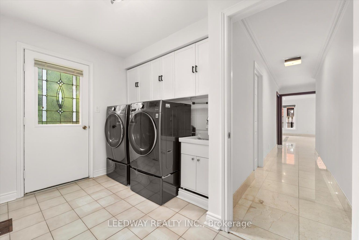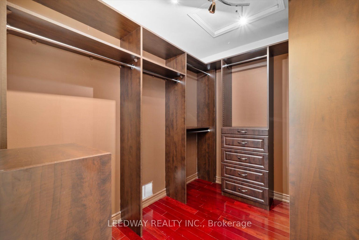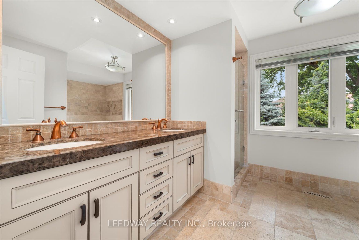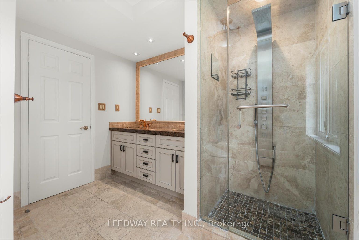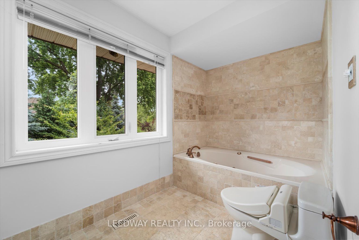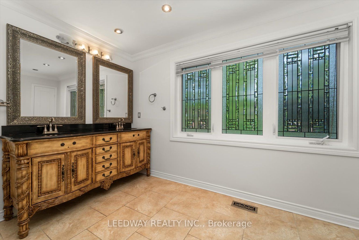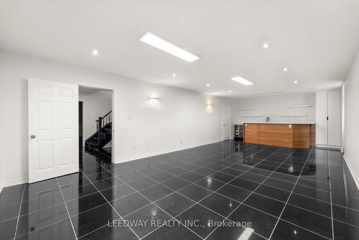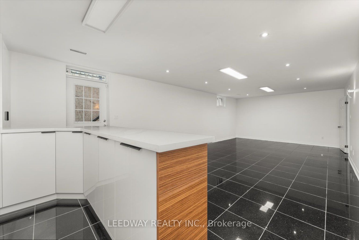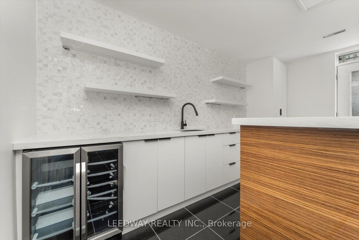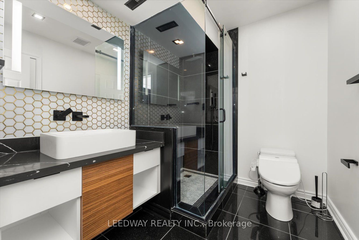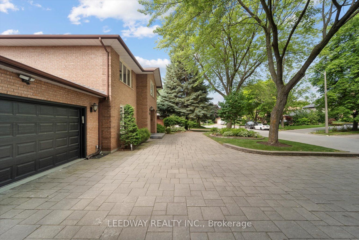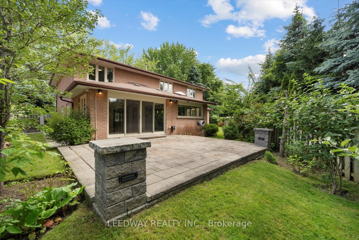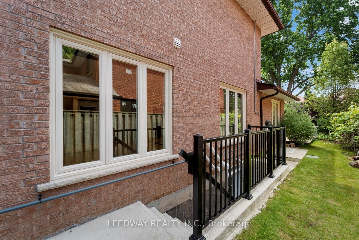$2,599,888
Available - For Sale
Listing ID: W8439402
1750 Bridewell Crt , Mississauga, L5L 3R7, Ontario
| Welcome to one of the most prestigious neighborhoods: Erin Mills, Mississauga. This generously sized family home is located just off the coveted Mississauga Road on a serene cul-de-sac. The house sits on an irregular-shaped lot with 148ft frontage! Drive through the crescent shaped interlock driveway and never have to reverse your car again! The house has an incredible layout with just the right amount of privacy and openness. The main floor is tastefully finished with marble floors and stained wood trims. Travertine tiles elevate the powder room and primary bedroom in-suite. The extra spacious primary bedroom has a custom walk-in closet. The office/study room is tucked away just off the main door - ideal for working from home or having a home-based business. Custom cabinetry nicely complement the office/study room. The walk-up finished basement includes a wet bar with a beverage fridge and a feature wall. The walk-up basement separate entrance is thoughtfully tucked away at the side of the house. From the great room, walk out to the elevated stone patio and down to the well manicured lawn and enjoy the lush landscape and the mature trees. A sprinkler system ensures that your lawn is always appropriately watered. The generously sized 2-car garage boasts custom steel cabinets for storage, extra overhead storage and epoxy flooring. |
| Extras: Gas fireplace, a second electric fireplace, and electric roller blinds on the main floor. |
| Price | $2,599,888 |
| Taxes: | $10798.85 |
| Assessment: | $1225000 |
| Assessment Year: | 2024 |
| Address: | 1750 Bridewell Crt , Mississauga, L5L 3R7, Ontario |
| Lot Size: | 148.29 x 15.00 (Feet) |
| Directions/Cross Streets: | Bridlepath Trail and Mississauga Rd |
| Rooms: | 8 |
| Rooms +: | 3 |
| Bedrooms: | 4 |
| Bedrooms +: | 1 |
| Kitchens: | 1 |
| Family Room: | Y |
| Basement: | Finished, Sep Entrance |
| Approximatly Age: | 31-50 |
| Property Type: | Detached |
| Style: | 2-Storey |
| Exterior: | Brick Front |
| Garage Type: | Attached |
| (Parking/)Drive: | Front Yard |
| Drive Parking Spaces: | 10 |
| Pool: | None |
| Other Structures: | Garden Shed |
| Approximatly Age: | 31-50 |
| Approximatly Square Footage: | 3500-5000 |
| Property Features: | Cul De Sac, Grnbelt/Conserv, Hospital |
| Fireplace/Stove: | Y |
| Heat Source: | Gas |
| Heat Type: | Forced Air |
| Central Air Conditioning: | Central Air |
| Laundry Level: | Main |
| Elevator Lift: | N |
| Sewers: | Sewers |
| Water: | Municipal |
| Utilities-Cable: | A |
| Utilities-Hydro: | A |
| Utilities-Gas: | A |
| Utilities-Telephone: | A |
$
%
Years
This calculator is for demonstration purposes only. Always consult a professional
financial advisor before making personal financial decisions.
| Although the information displayed is believed to be accurate, no warranties or representations are made of any kind. |
| LEEDWAY REALTY INC. |
|
|

Sona Bhalla
Broker
Dir:
647-992-7653
Bus:
647-360-2330
| Book Showing | Email a Friend |
Jump To:
At a Glance:
| Type: | Freehold - Detached |
| Area: | Peel |
| Municipality: | Mississauga |
| Neighbourhood: | Erin Mills |
| Style: | 2-Storey |
| Lot Size: | 148.29 x 15.00(Feet) |
| Approximate Age: | 31-50 |
| Tax: | $10,798.85 |
| Beds: | 4+1 |
| Baths: | 4 |
| Fireplace: | Y |
| Pool: | None |
Locatin Map:
Payment Calculator:

