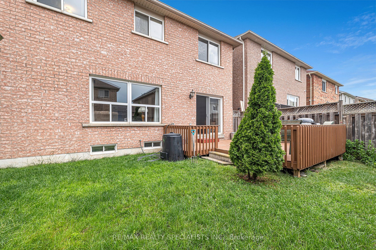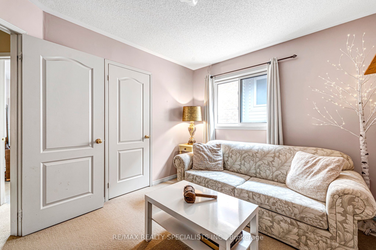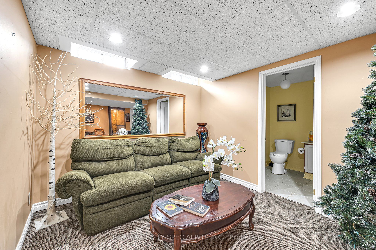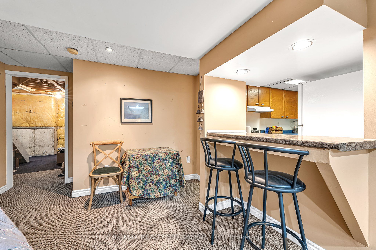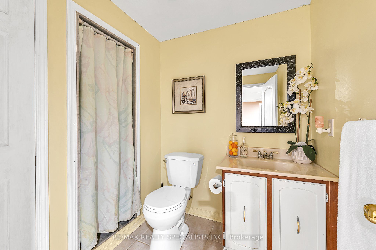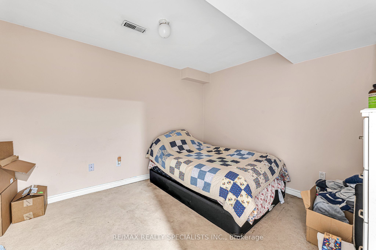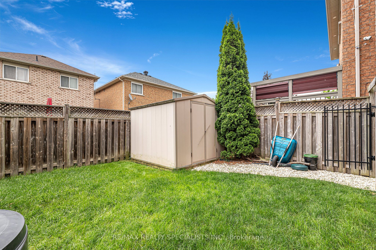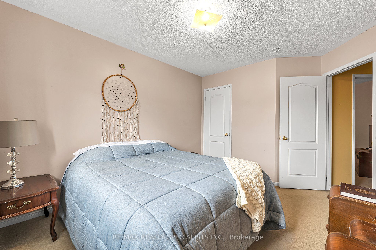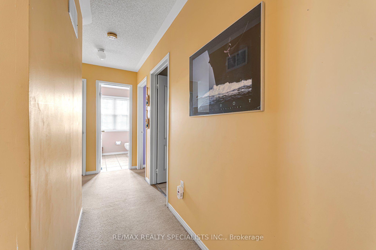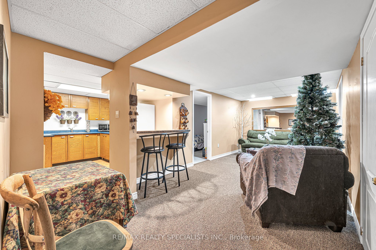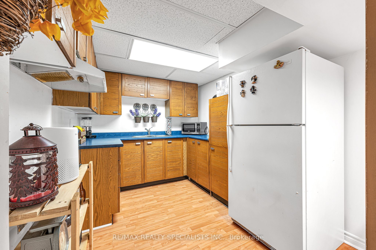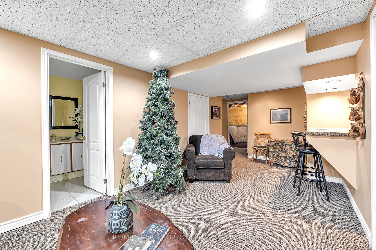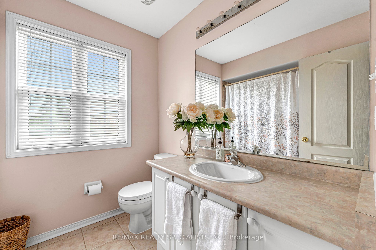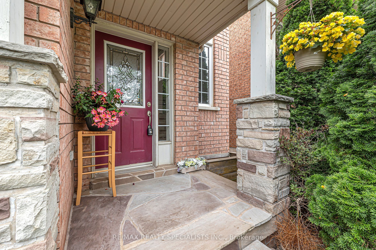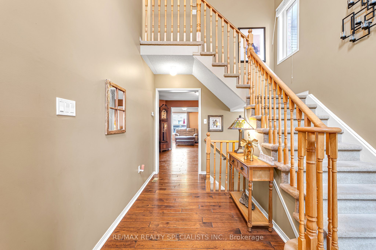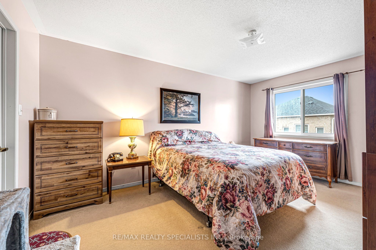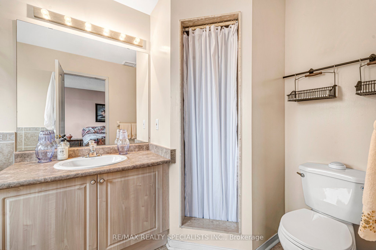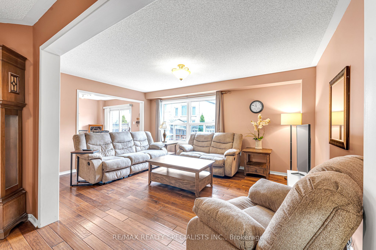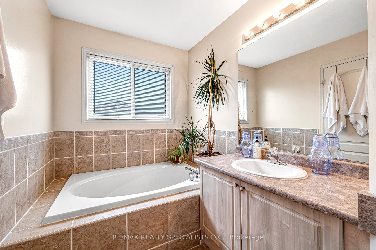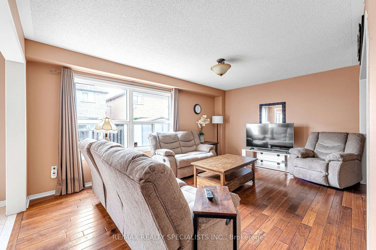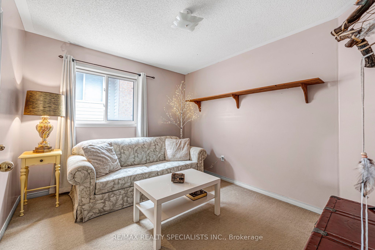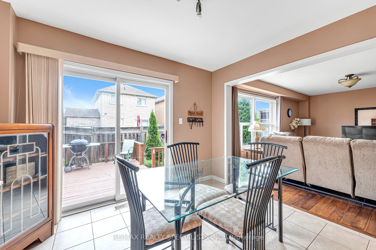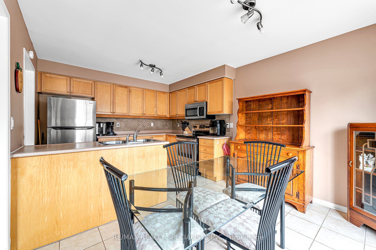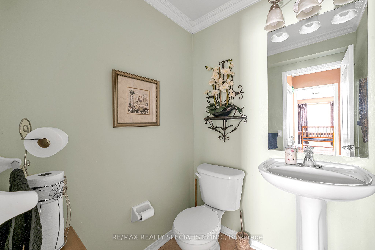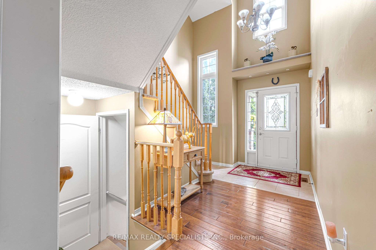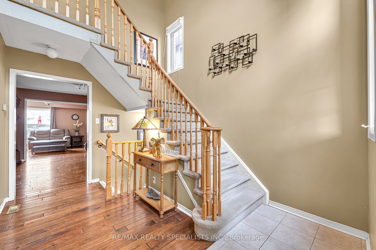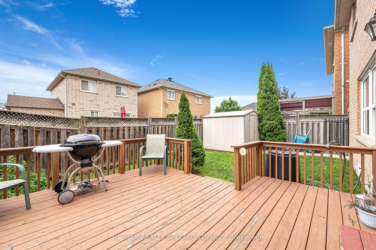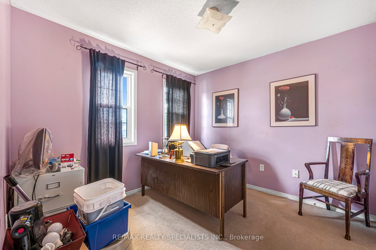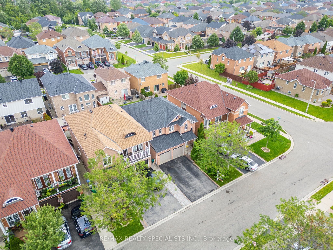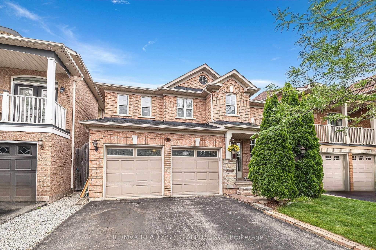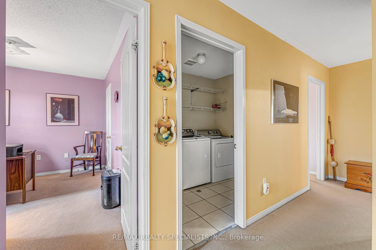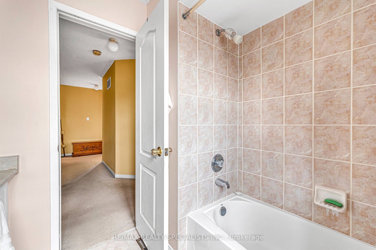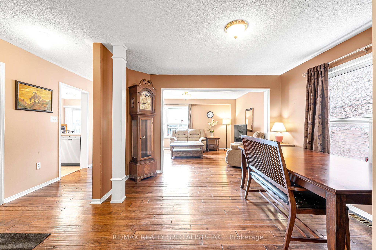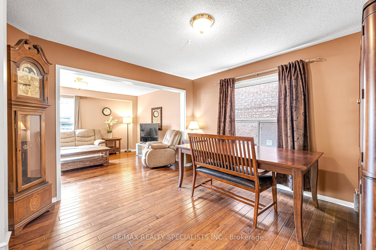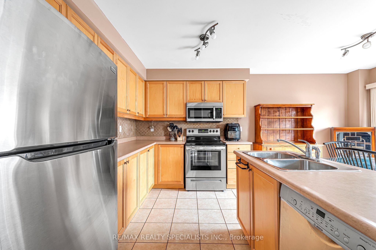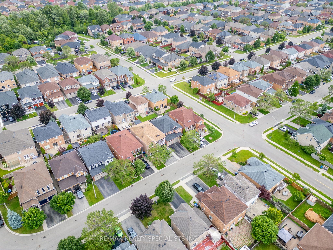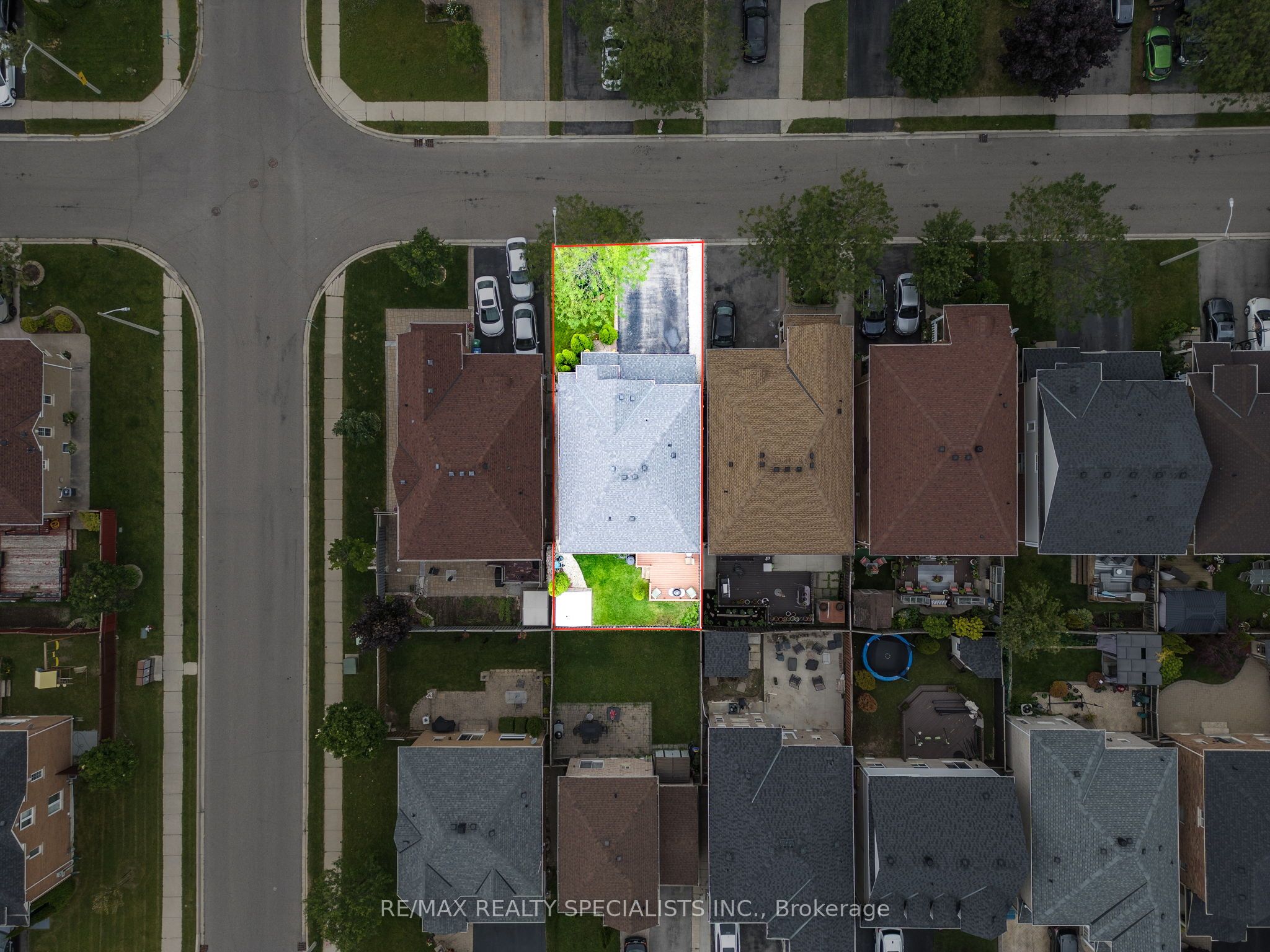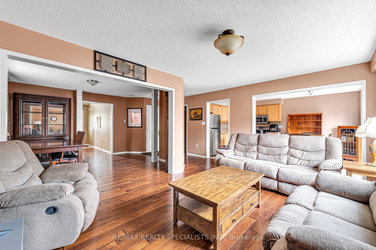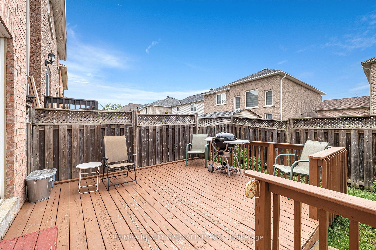$1,098,000
Available - For Sale
Listing ID: W8483010
3 Mistycreek Cres , Brampton, L7A 2N4, Ontario
| Experience the charm of this stunning two-storey, all-brick home in Fletcher's Meadow. This home boasts 4+1 bedrooms, 4 bathrooms, and is close to shopping, transit, and daycare centers. The eat-in kitchen features upgraded maple cabinets, a ceramic backsplash, stainless steel appliances, under-cabinet lighting, and a walkout to a deck. The living and dining rooms boast elegant hardwood floors, and there's a convenient entrance to the garage. Upstairs, enjoy the luxury of a second-floor laundry room. The primary bedroom includes a 4-piece ensuite with a soaker tub, separate shower, and a walk-in closet. Three additional spacious bedrooms complete the second floor. The lower level is perfect for a teenager or in-laws, offering a small kitchen, a 3-piece bath, a bedroom, and a sitting area. This home seamlessly combines comfort, convenience, and style. |
| Extras: Roof 2019, Furnace 2018. Generator Hook Up. Alarm system Wired In. Stainless Steel Fridge, Stove and Dishwasher 2023. |
| Price | $1,098,000 |
| Taxes: | $5290.00 |
| Address: | 3 Mistycreek Cres , Brampton, L7A 2N4, Ontario |
| Lot Size: | 36.09 x 85.30 (Feet) |
| Directions/Cross Streets: | Chinguacousy Rd / Wanless |
| Rooms: | 7 |
| Rooms +: | 3 |
| Bedrooms: | 4 |
| Bedrooms +: | 1 |
| Kitchens: | 1 |
| Kitchens +: | 1 |
| Family Room: | N |
| Basement: | Finished |
| Approximatly Age: | 16-30 |
| Property Type: | Detached |
| Style: | 2-Storey |
| Exterior: | Brick |
| Garage Type: | Built-In |
| (Parking/)Drive: | Pvt Double |
| Drive Parking Spaces: | 2 |
| Pool: | None |
| Approximatly Age: | 16-30 |
| Approximatly Square Footage: | 2000-2500 |
| Fireplace/Stove: | N |
| Heat Source: | Gas |
| Heat Type: | Forced Air |
| Central Air Conditioning: | Central Air |
| Laundry Level: | Upper |
| Sewers: | Sewers |
| Water: | Municipal |
$
%
Years
This calculator is for demonstration purposes only. Always consult a professional
financial advisor before making personal financial decisions.
| Although the information displayed is believed to be accurate, no warranties or representations are made of any kind. |
| RE/MAX REALTY SPECIALISTS INC. |
|
|

Sona Bhalla
Broker
Dir:
647-992-7653
Bus:
647-360-2330
| Virtual Tour | Book Showing | Email a Friend |
Jump To:
At a Glance:
| Type: | Freehold - Detached |
| Area: | Peel |
| Municipality: | Brampton |
| Neighbourhood: | Fletcher's Meadow |
| Style: | 2-Storey |
| Lot Size: | 36.09 x 85.30(Feet) |
| Approximate Age: | 16-30 |
| Tax: | $5,290 |
| Beds: | 4+1 |
| Baths: | 4 |
| Fireplace: | N |
| Pool: | None |
Locatin Map:
Payment Calculator:

