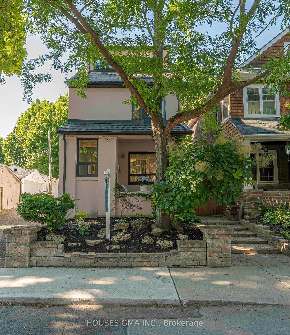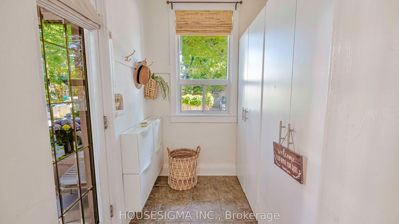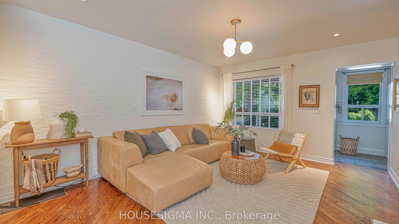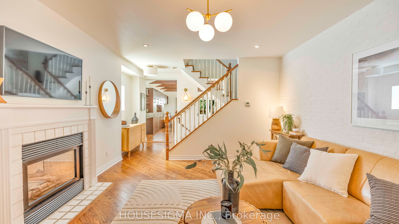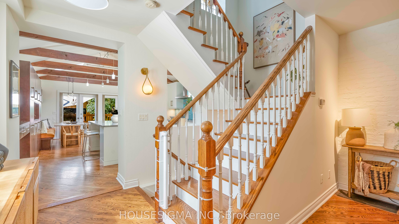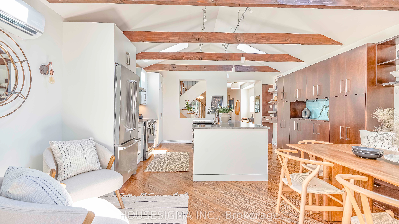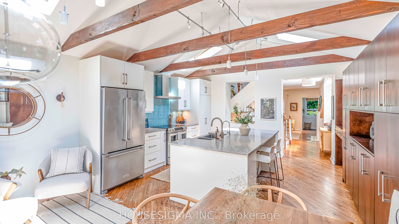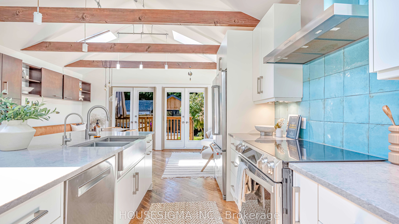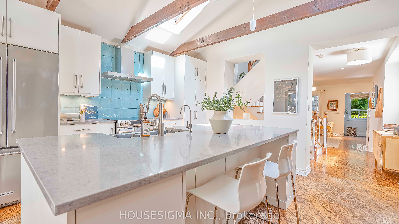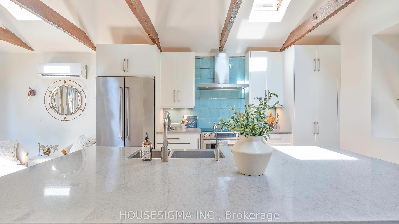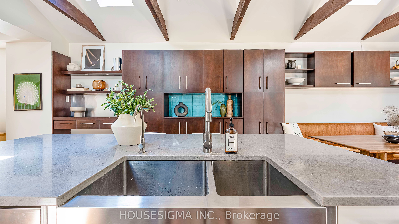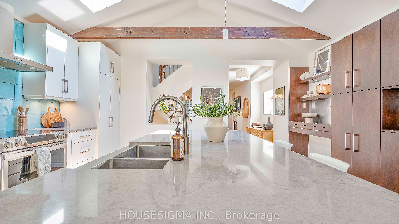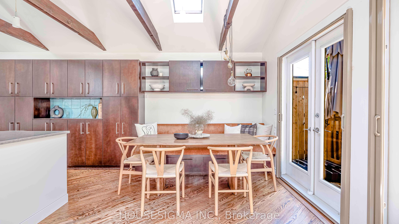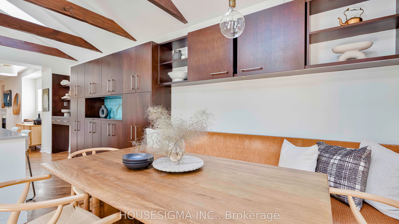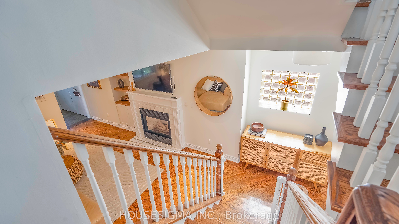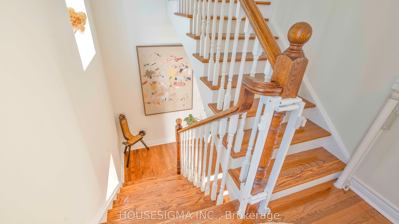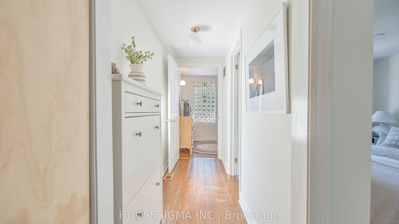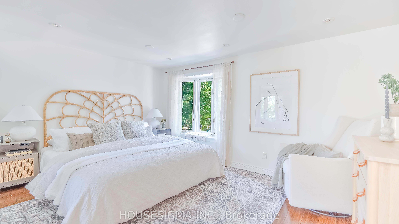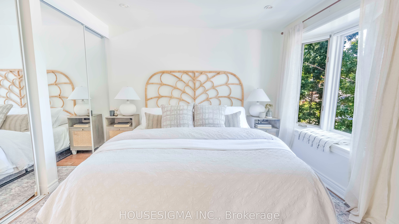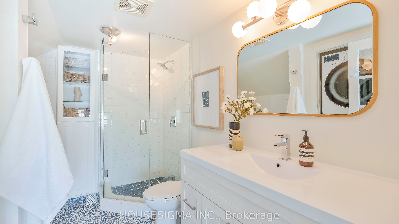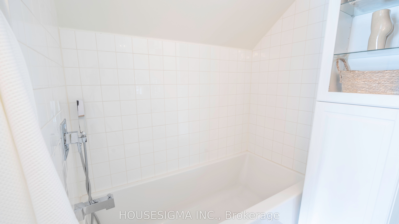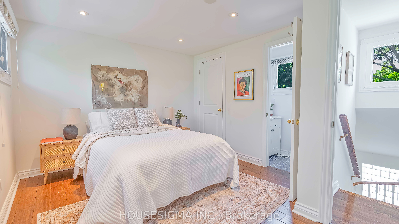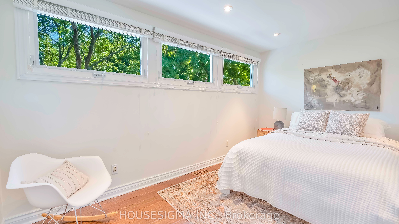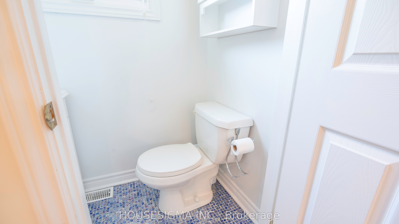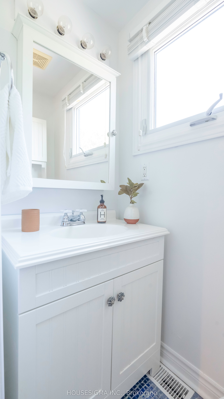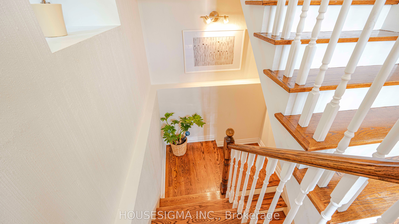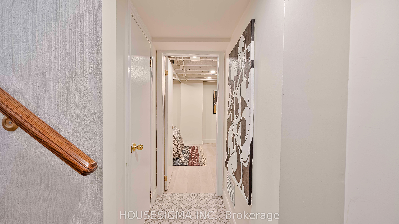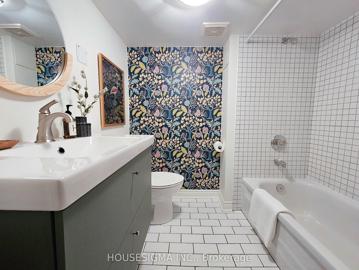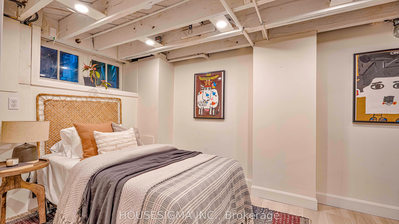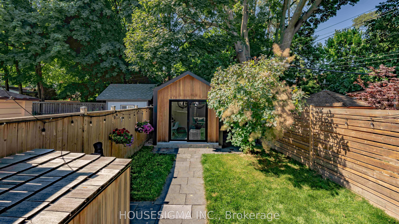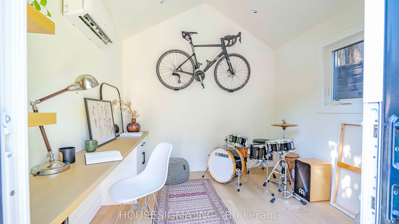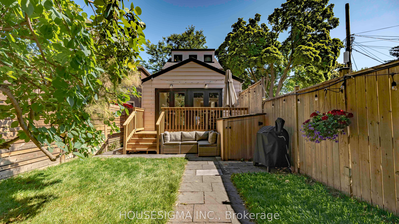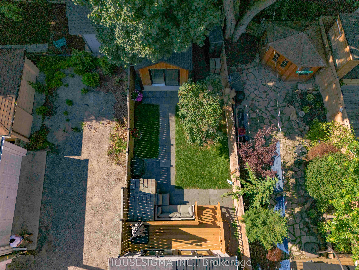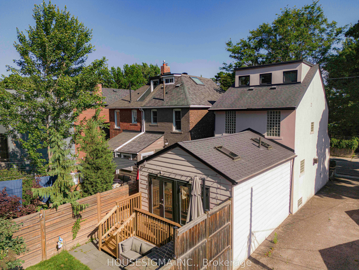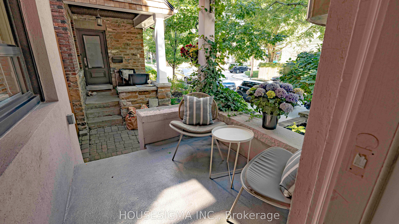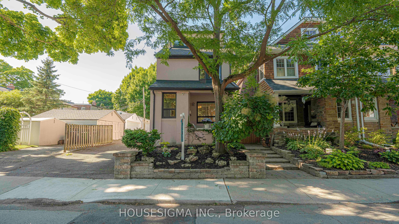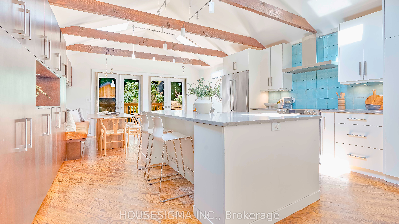$1,560,000
Available - For Sale
Listing ID: W9056055
94 Lincoln Ave , Toronto, M6S 2A5, Ontario
| OPEN HOUSE SATURDAY SEPT 7th 2-4pm - Welcome to 94 Lincoln Avenue. Nestled in the heart of Bloor West Village, this turnkey, detached home is the perfect blend of modern amenities and classic charm. Step in and youll be greeted by an open concept layout with loads of character. The living room boasts a custom built-in, brick accent wall and gas fireplace, leading into the light filled, spacious kitchen and dining area the true heart of this home. The kitchen is a culinary enthusiasts haven, with tons of counter space, an oversized island, built-in pantry, ++ storage and sleek, stainless-steel appliances. The dining room shines under a cathedral ceiling adorned with skylights. Walk out to your private backyard with coveted green space, featuring a stunning, all-season office/studio (2022), ideal for creative pursuits or remote work. Head up the beautiful, classic wood staircase to find two well-appointed bedrooms flooded with natural light. The primary bedroom suite includes an ensuite 4-piece bathroom, ample closet space (with custom organizers) and convenient 2nd floor laundry. This home has seen endless upgrades in the past 4 years including a finished basement (check the list attached). Located in one of Toronto's most sought-after neighborhoods, this home is surrounded by amenities such as top-rated schools, trendy shops, and delightful cafes. Enjoy easy access to transit, as well as nearby parks, including scenic walking trails along the Humber River, perfect for outdoor enthusiasts. Your dream home awaits. |
| Extras: All appliances, ELF, Window coverings, primary bathroom linen closet, office built in desk and shelves |
| Price | $1,560,000 |
| Taxes: | $6089.74 |
| DOM | 43 |
| Occupancy by: | Owner |
| Address: | 94 Lincoln Ave , Toronto, M6S 2A5, Ontario |
| Lot Size: | 22.00 x 100.00 (Feet) |
| Directions/Cross Streets: | Runnymede And Annette |
| Rooms: | 5 |
| Bedrooms: | 2 |
| Bedrooms +: | 1 |
| Kitchens: | 1 |
| Family Room: | Y |
| Basement: | Finished, Part Bsmt |
| Property Type: | Detached |
| Style: | 3-Storey |
| Exterior: | Stucco/Plaster |
| Garage Type: | None |
| (Parking/)Drive: | None |
| Drive Parking Spaces: | 0 |
| Pool: | None |
| Fireplace/Stove: | Y |
| Heat Source: | Gas |
| Heat Type: | Forced Air |
| Central Air Conditioning: | Central Air |
| Sewers: | Sewers |
| Water: | Municipal |
$
%
Years
This calculator is for demonstration purposes only. Always consult a professional
financial advisor before making personal financial decisions.
| Although the information displayed is believed to be accurate, no warranties or representations are made of any kind. |
| HOUSESIGMA INC. |
|
|

Sona Bhalla
Broker
Dir:
647-992-7653
Bus:
647-360-2330
| Book Showing | Email a Friend |
Jump To:
At a Glance:
| Type: | Freehold - Detached |
| Area: | Toronto |
| Municipality: | Toronto |
| Neighbourhood: | Runnymede-Bloor West Village |
| Style: | 3-Storey |
| Lot Size: | 22.00 x 100.00(Feet) |
| Tax: | $6,089.74 |
| Beds: | 2+1 |
| Baths: | 3 |
| Fireplace: | Y |
| Pool: | None |
Locatin Map:
Payment Calculator:

