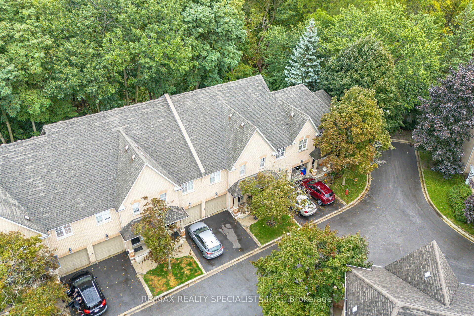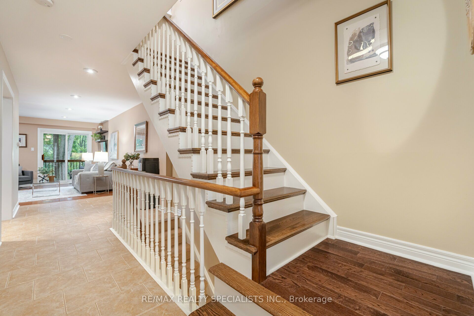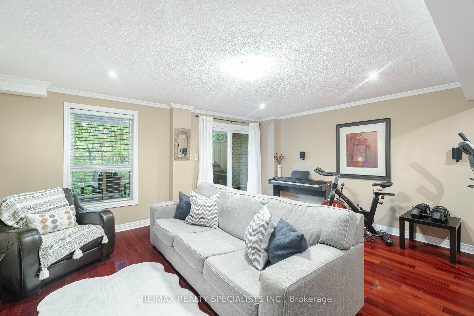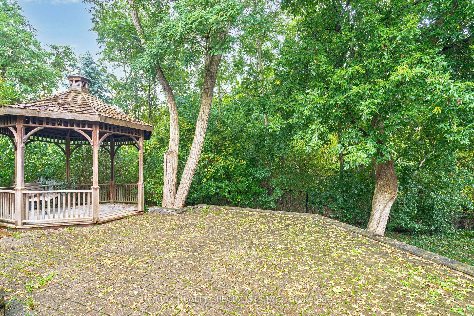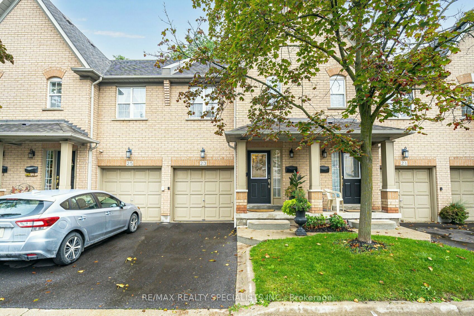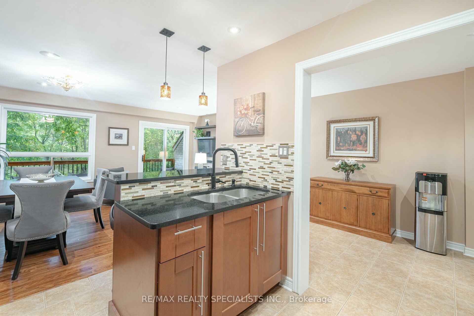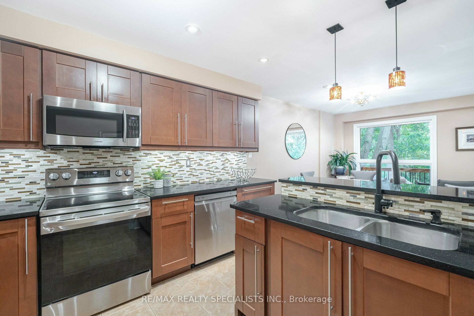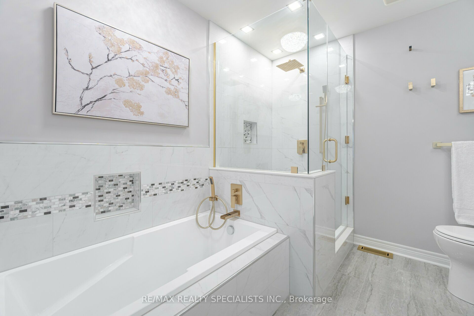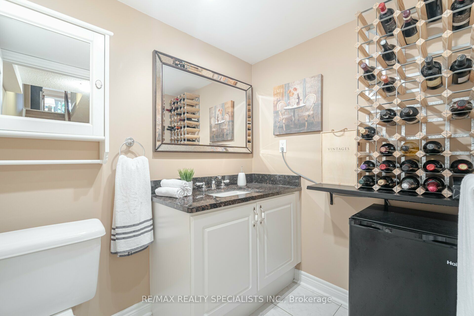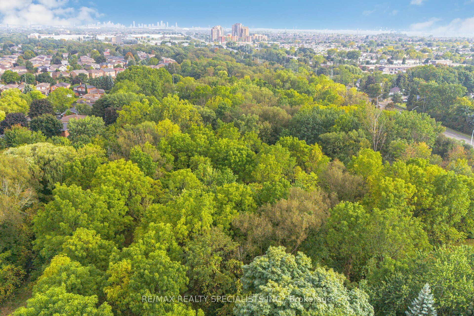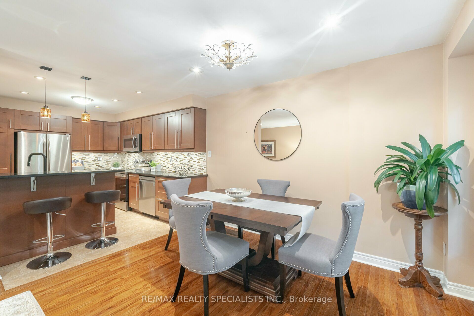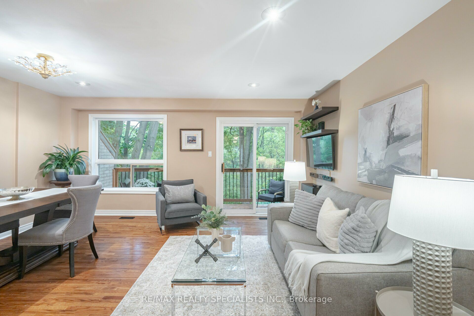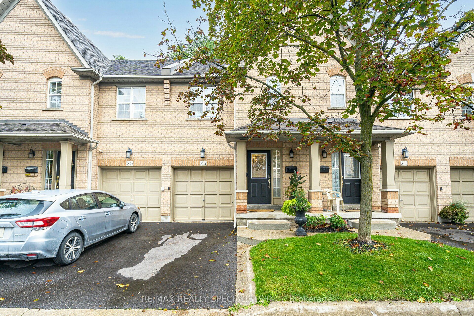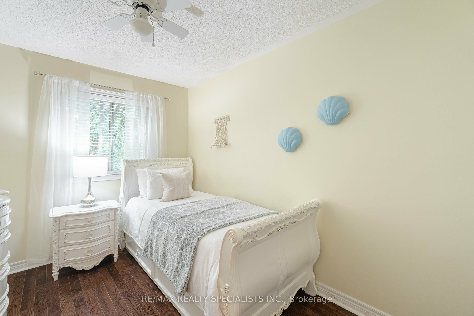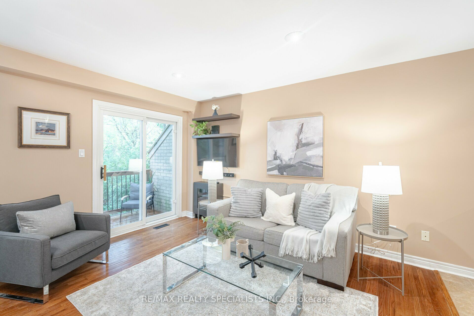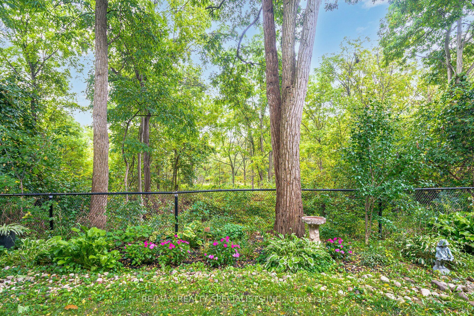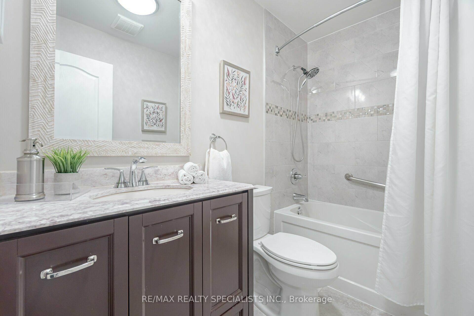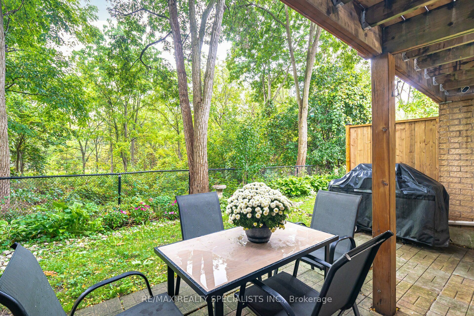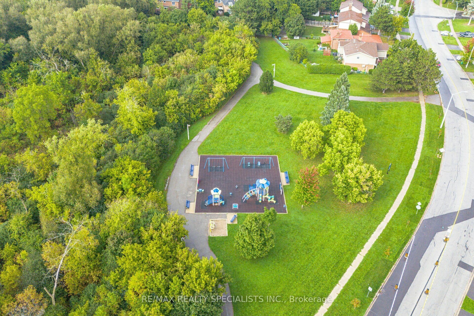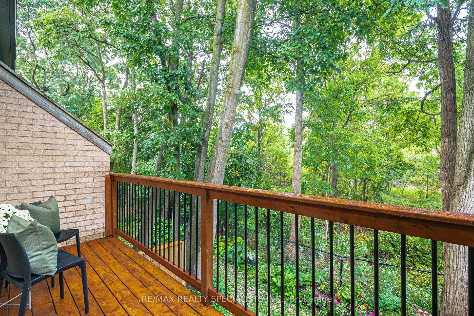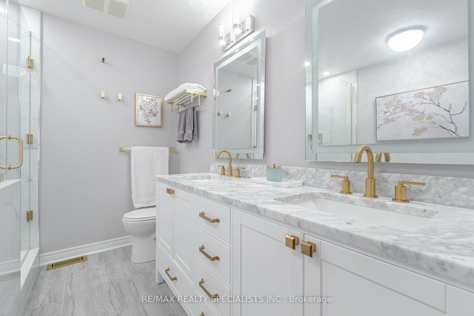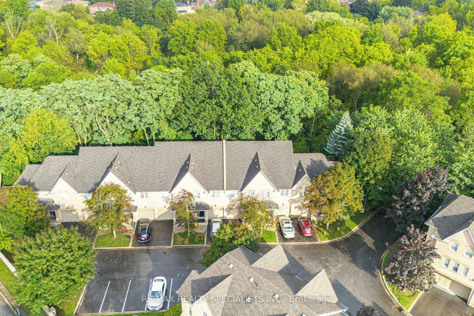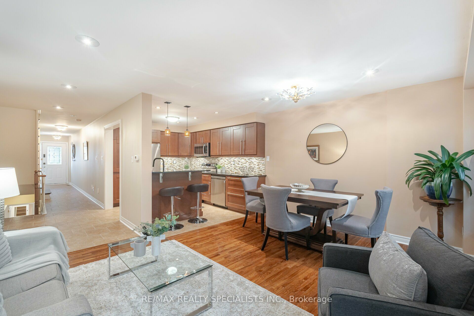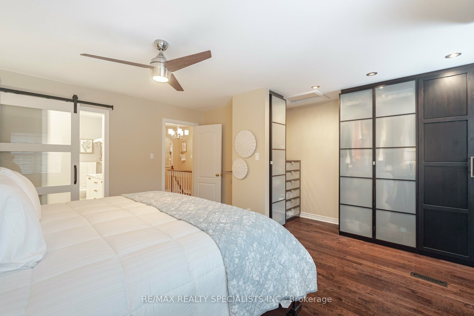$750,000
Available - For Sale
Listing ID: W9379016
8305 Mclaughlin Rd , Unit 23, Brampton, L6Y 5G3, Ontario
| Nestled in the exclusive Harvest Landing enclave of just 24 townhomes, this rare 3-bedroom, 4-bathroom executive townhome is a private oasis backing onto the lush ravine of South Fletcher's Creek. Enjoy stunning views of dense forest and serene nature from your oversized deck or walk-out basement, providing a tranquil setting with access to scenic walking trails. This modern townhome features luxurious upgrades such as gleaming hardwood floors, pot lights, and smooth ceilings throughout. The bright, open-concept main floor includes a spacious living and dining area with a walk-out to the private deck, perfect for soaking in the beautiful ravine views. The family-sized kitchen offers granite countertops, stainless steel appliances, a breakfast bar, and a dedicated breakfast area. Upstairs, convenience is key with a second-floor laundry room, making household tasks effortless. The primary bedroom is a true retreat, boasting a generous built-in closet and a 5-piece ensuite with double sinks, premium finishes, and modern style. Two additional bedrooms provide peaceful forest views, overlooking the picturesque ravine. The fully finished walk-out basement adds extra living space, featuring a large family room with hardwood floors and a 2-piece bathroom. Step out to your private backyard retreat, ideal for barbecues, gatherings, or simply relaxing in the midst of nature. Conveniently located near Sheridan College, parks, trails, public transit, shopping, and highways 410, 407, and 401, this home also comes with low maintenance fees that cover exterior upkeep, snow removal, and lawn care. |
| Extras: ** BACK ONTO SOUTH FLETCHER"S CREEK ** |
| Price | $750,000 |
| Taxes: | $4360.99 |
| Maintenance Fee: | 446.46 |
| Address: | 8305 Mclaughlin Rd , Unit 23, Brampton, L6Y 5G3, Ontario |
| Province/State: | Ontario |
| Condo Corporation No | PCP |
| Level | 1 |
| Unit No | 14 |
| Directions/Cross Streets: | McLaughlin / Elgin |
| Rooms: | 7 |
| Rooms +: | 1 |
| Bedrooms: | 3 |
| Bedrooms +: | |
| Kitchens: | 1 |
| Family Room: | N |
| Basement: | Fin W/O |
| Property Type: | Condo Townhouse |
| Style: | 2-Storey |
| Exterior: | Brick |
| Garage Type: | Attached |
| Garage(/Parking)Space: | 1.00 |
| Drive Parking Spaces: | 1 |
| Park #1 | |
| Parking Type: | Exclusive |
| Exposure: | E |
| Balcony: | Open |
| Locker: | None |
| Pet Permited: | Restrict |
| Approximatly Square Footage: | 1800-1999 |
| Building Amenities: | Bbqs Allowed, Visitor Parking |
| Property Features: | Park, Public Transit, Ravine, Rec Centre, School, Wooded/Treed |
| Maintenance: | 446.46 |
| Common Elements Included: | Y |
| Parking Included: | Y |
| Fireplace/Stove: | N |
| Heat Source: | Gas |
| Heat Type: | Forced Air |
| Central Air Conditioning: | Central Air |
| Laundry Level: | Upper |
$
%
Years
This calculator is for demonstration purposes only. Always consult a professional
financial advisor before making personal financial decisions.
| Although the information displayed is believed to be accurate, no warranties or representations are made of any kind. |
| RE/MAX REALTY SPECIALISTS INC. |
|
|

Sona Bhalla
Broker
Dir:
647-992-7653
Bus:
647-360-2330
| Book Showing | Email a Friend |
Jump To:
At a Glance:
| Type: | Condo - Condo Townhouse |
| Area: | Peel |
| Municipality: | Brampton |
| Neighbourhood: | Brampton South |
| Style: | 2-Storey |
| Tax: | $4,360.99 |
| Maintenance Fee: | $446.46 |
| Beds: | 3 |
| Baths: | 4 |
| Garage: | 1 |
| Fireplace: | N |
Locatin Map:
Payment Calculator:

