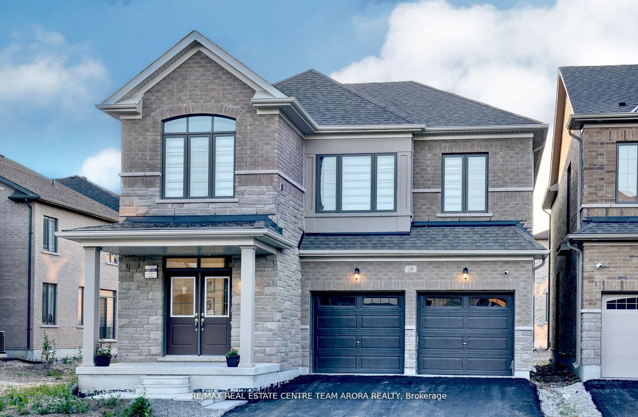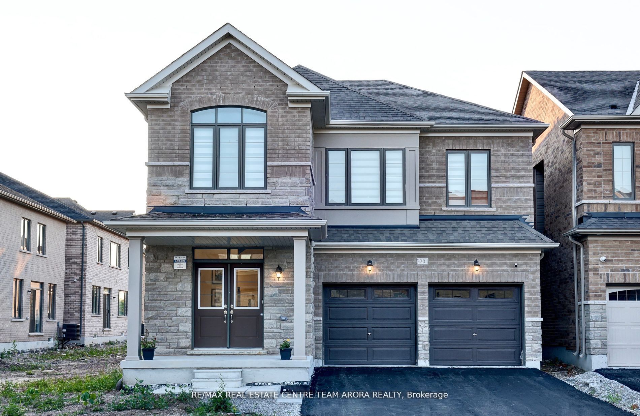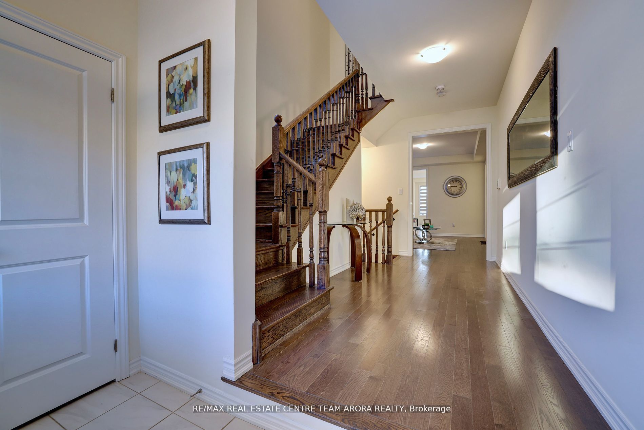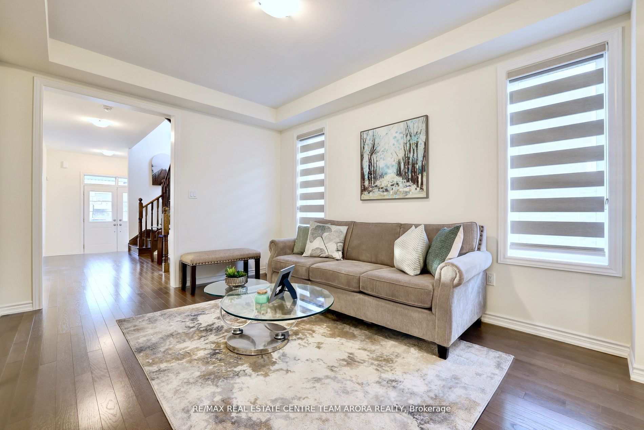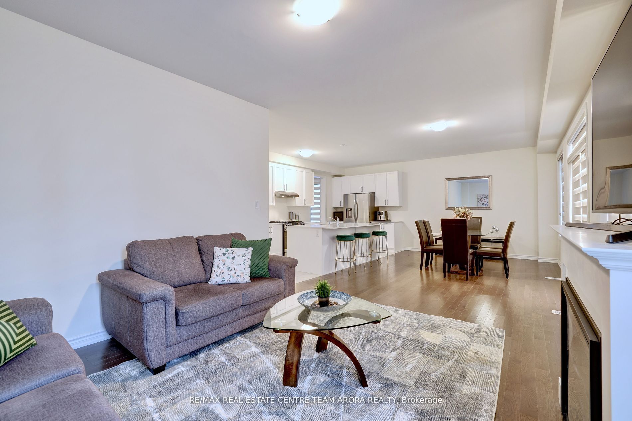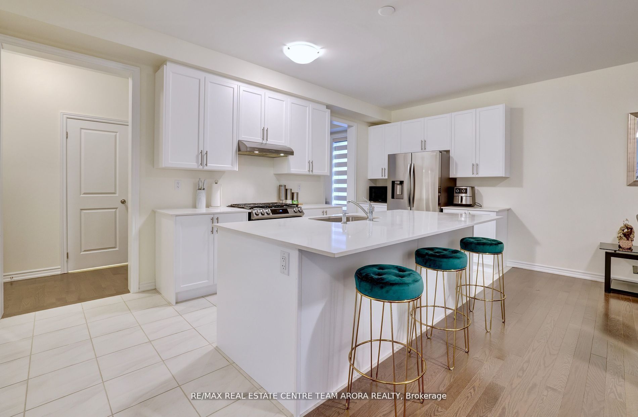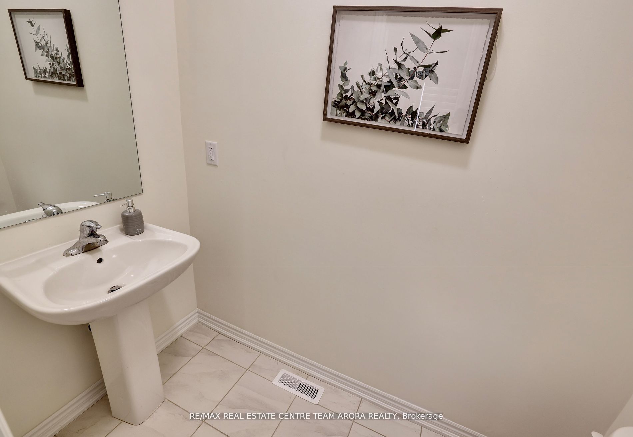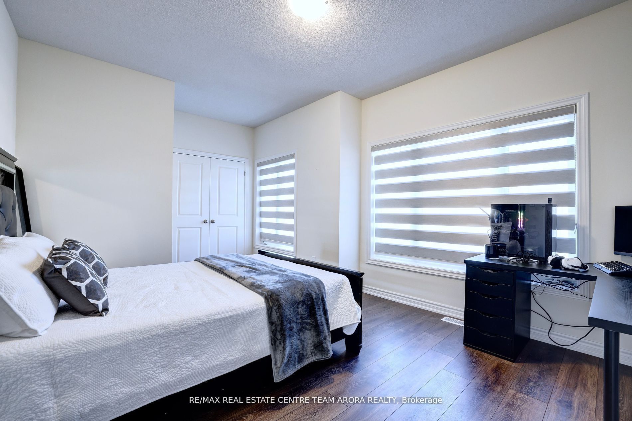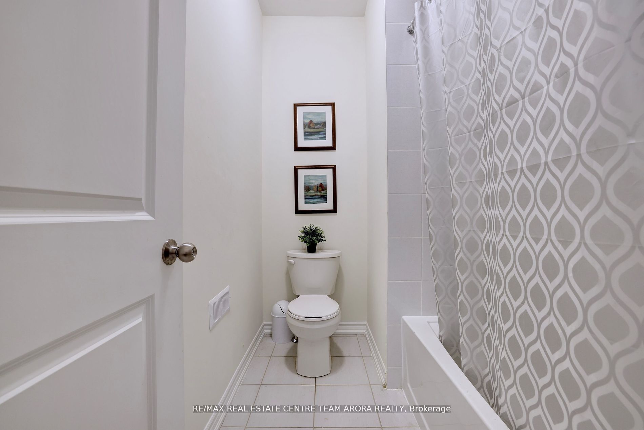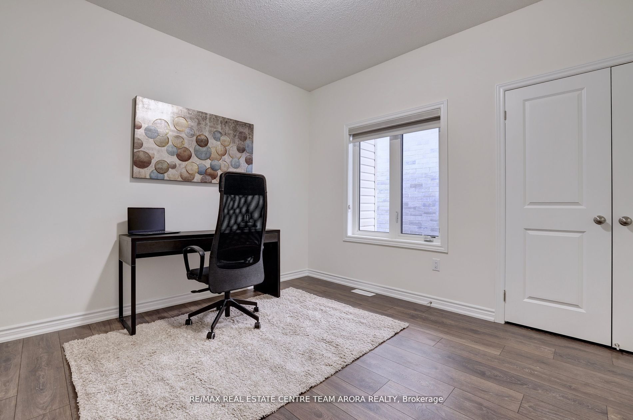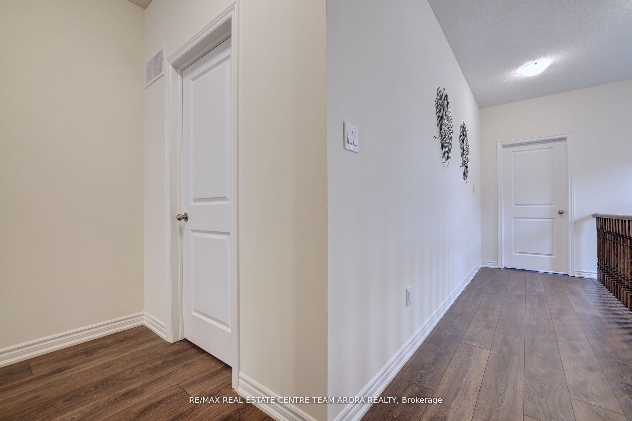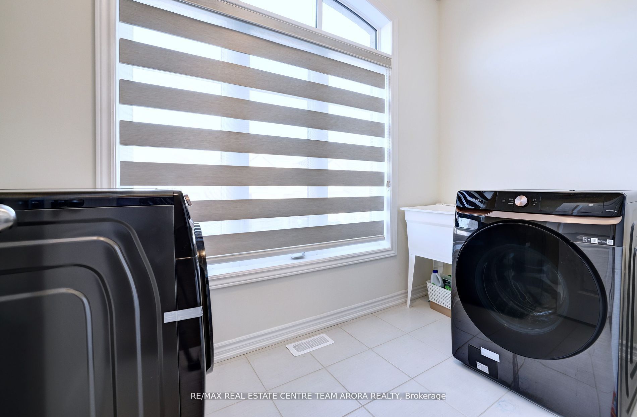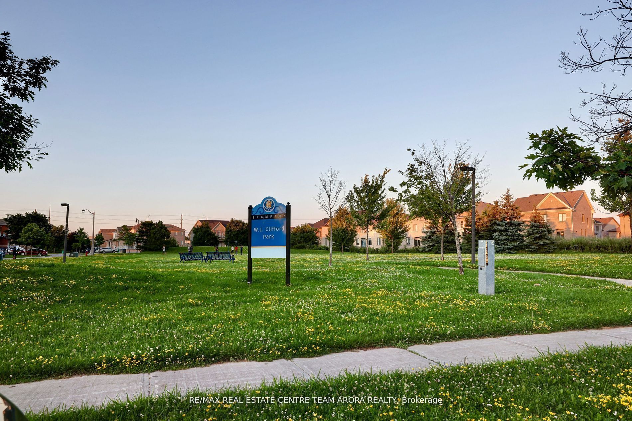$1,630,000
Available - For Sale
Listing ID: W9362047
20 Fuller St , Brampton, L6X 5S3, Ontario
| Welcome to this stunning less than 1 year old 4 Bedroom and 4 Bathroom Detached Home In Valley Oak by Paradise 3000Sqft-The Upton Model With No Side Walk. This exquisite property features modern exterior design and high-end finishes like 9 Feet Smooth Ceiling & Hardwood Floor On Main Level, Fully Upgraded, Oak Stairs , Chef's Delight Eat-in Kitchen W/Quartz Counter Top & Huge Centre Island. Practical Layout, Den On Main Floor. The expansive Family Room with lots of natural light comes with Fireplace and Large windows overlooking Backyard. Principle Bedroom Comes With 10 Ft Coffered Ceiling With 6 Pc Ensuite & W/In Closet.2nd & 3rd Bedroom comes with Jack & Jill washroom. Second Master Bedroom comes with 4Pc Ensuite & W/I closet. SIDE ENTRANCE by Builder. Convenient Second Floor Laundry. Well-Established Neighborhood With Renowned Schools And Parks. Closer To Go Station, Restaurants, Grocery Store, Worship Place And Cassie Campbell Community Centre. Minutes Away From! Parks , School and Shopping. |
| Price | $1,630,000 |
| Taxes: | $0.00 |
| Address: | 20 Fuller St , Brampton, L6X 5S3, Ontario |
| Lot Size: | 38.06 x 100.07 (Feet) |
| Directions/Cross Streets: | Chinguacousy Rd & William Pkwy |
| Rooms: | 10 |
| Bedrooms: | 4 |
| Bedrooms +: | |
| Kitchens: | 1 |
| Family Room: | Y |
| Basement: | Sep Entrance, Unfinished |
| Approximatly Age: | 0-5 |
| Property Type: | Detached |
| Style: | 2-Storey |
| Exterior: | Brick |
| Garage Type: | Built-In |
| (Parking/)Drive: | Private |
| Drive Parking Spaces: | 4 |
| Pool: | None |
| Approximatly Age: | 0-5 |
| Approximatly Square Footage: | 3000-3500 |
| Property Features: | Hospital, Library, Park, School |
| Fireplace/Stove: | Y |
| Heat Source: | Gas |
| Heat Type: | Forced Air |
| Central Air Conditioning: | Central Air |
| Laundry Level: | Upper |
| Sewers: | Sewers |
| Water: | Municipal |
| Utilities-Cable: | A |
| Utilities-Hydro: | A |
| Utilities-Gas: | A |
| Utilities-Telephone: | A |
$
%
Years
This calculator is for demonstration purposes only. Always consult a professional
financial advisor before making personal financial decisions.
| Although the information displayed is believed to be accurate, no warranties or representations are made of any kind. |
| RE/MAX REAL ESTATE CENTRE TEAM ARORA REALTY |
|
|

Sona Bhalla
Broker
Dir:
647-992-7653
Bus:
647-360-2330
| Virtual Tour | Book Showing | Email a Friend |
Jump To:
At a Glance:
| Type: | Freehold - Detached |
| Area: | Peel |
| Municipality: | Brampton |
| Neighbourhood: | Credit Valley |
| Style: | 2-Storey |
| Lot Size: | 38.06 x 100.07(Feet) |
| Approximate Age: | 0-5 |
| Beds: | 4 |
| Baths: | 4 |
| Fireplace: | Y |
| Pool: | None |
Locatin Map:
Payment Calculator:

