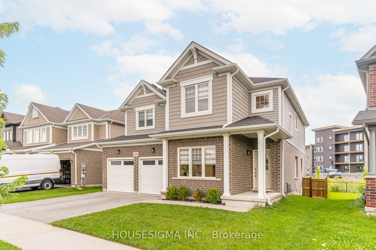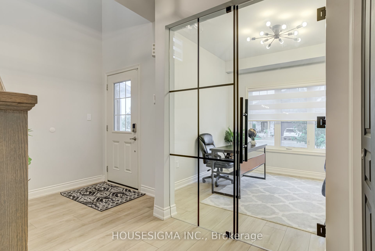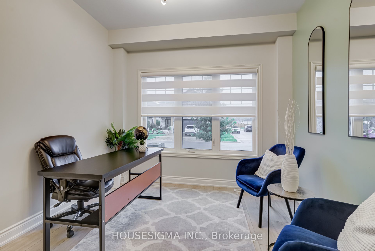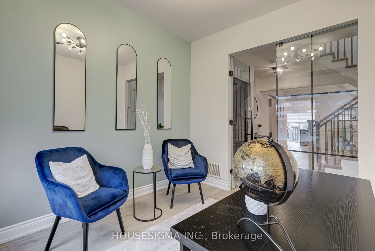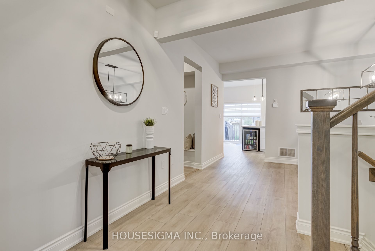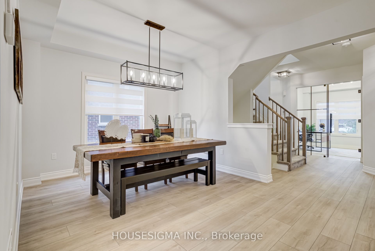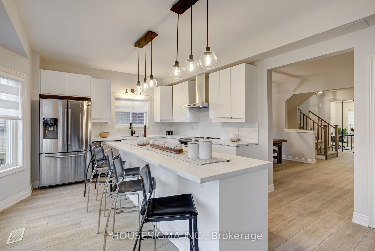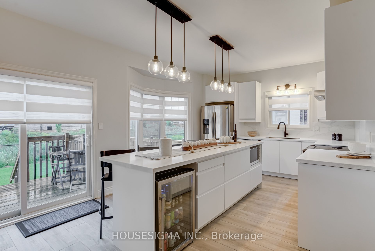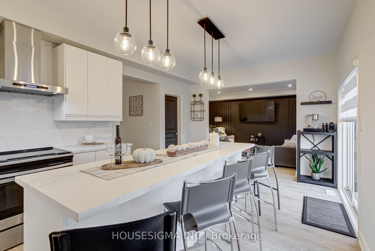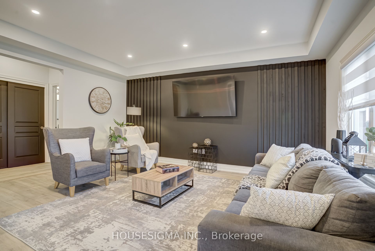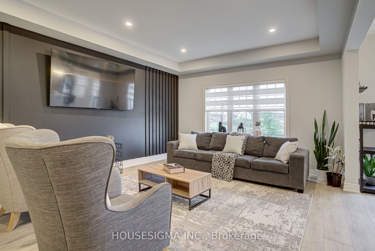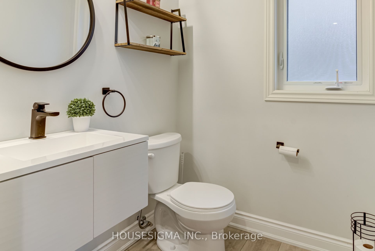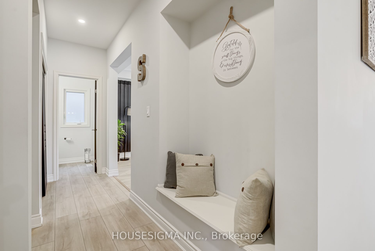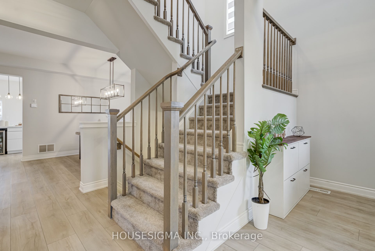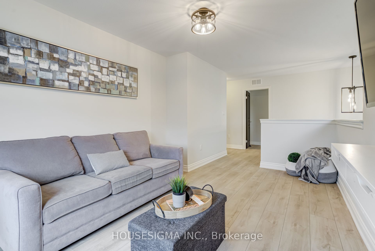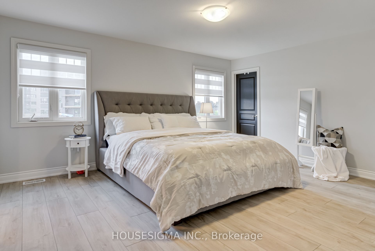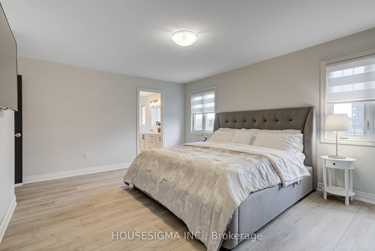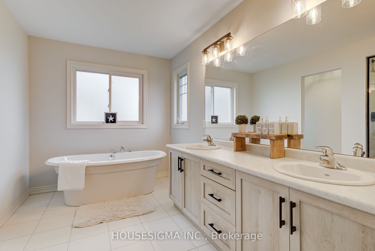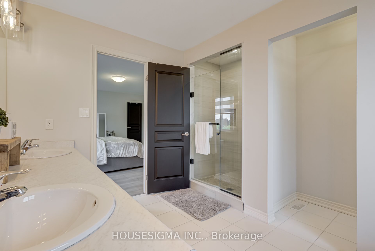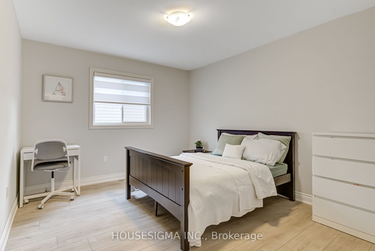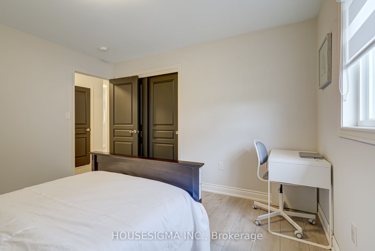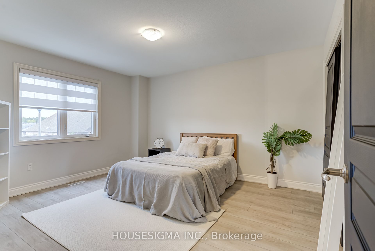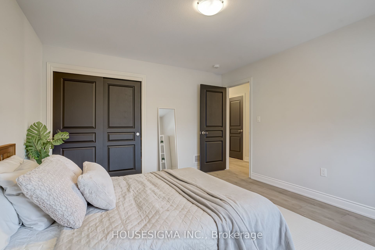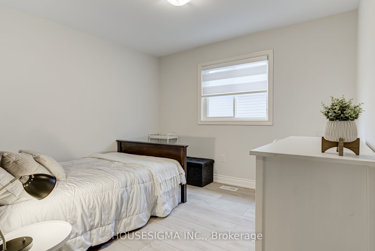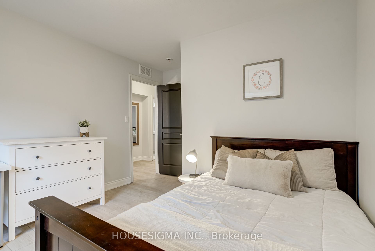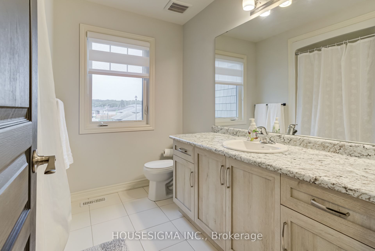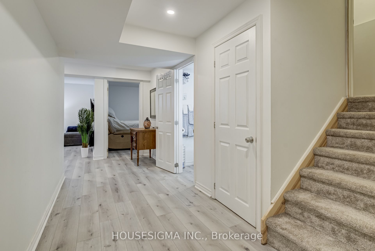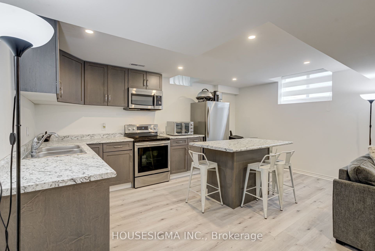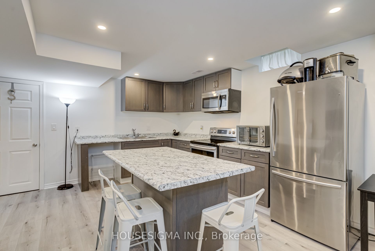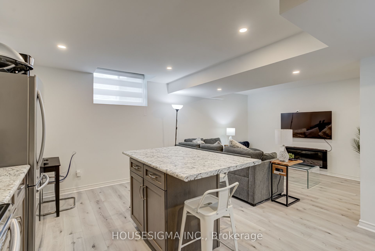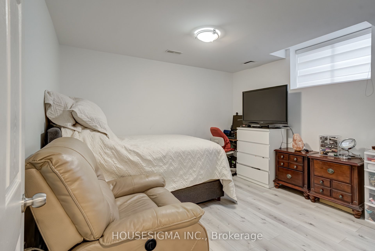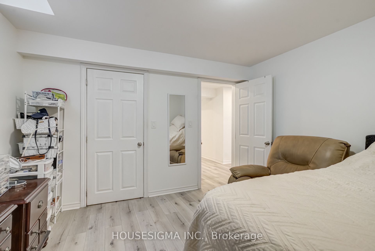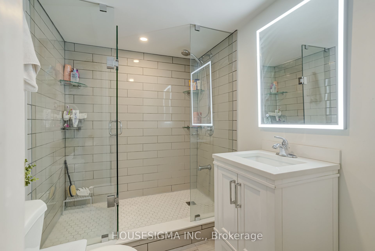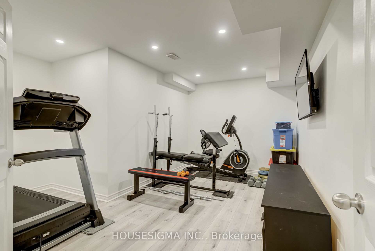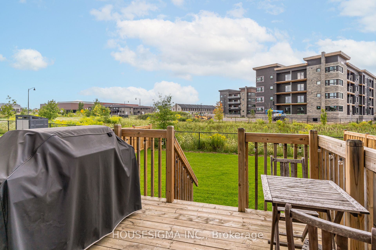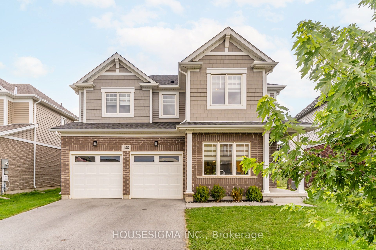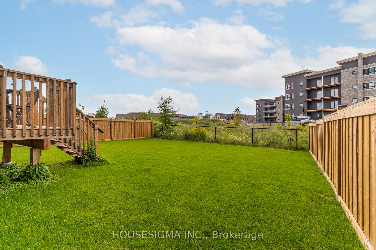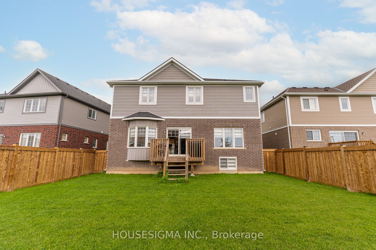$1,019,000
Available - For Sale
Listing ID: X9390242
155 Lametti Dr , Pelham, L0S 1E6, Ontario
| Nestled in a quiet, safe and family-friendly neighborhood in Fonthill, this multigenerational home is spacious with 4 bedrooms and provides ample room to grow and live comfortably. Bright and airy w/9ft ceilings and almost 2,800 square feet not including the finished basement apartment. The main floor office provides a quiet space for productivity and the kitchen is adorned with quartz countertops and backsplash, upgraded cabinets, and modern appliances. The massive 9-foot island serves as a culinary hub and also as a gathering spot for friends and family. The beautifully finished one bedroom basement plus den is a true gem, featuring a living, dining and kitchen space complete with a 3-piece bathroom. The basement bedroom has an expansive walk-in closet that offers abundant storage, and the versatile den space is currently set up as a home gym. Small town charm with urban city convenience. |
| Mortgage: tac |
| Extras: Walking distance of both public and Catholic elementary schools, Rec centre, shopping plazas and restaurants. Highway is minutes away and Costco can be found 20 mins away. Great location for commuters. |
| Price | $1,019,000 |
| Taxes: | $6713.56 |
| DOM | 7 |
| Occupancy by: | Owner |
| Address: | 155 Lametti Dr , Pelham, L0S 1E6, Ontario |
| Lot Size: | 46.42 x 114.87 (Feet) |
| Directions/Cross Streets: | Hwy 20 and Rice Rd |
| Rooms: | 12 |
| Rooms +: | 3 |
| Bedrooms: | 4 |
| Bedrooms +: | 2 |
| Kitchens: | 1 |
| Kitchens +: | 1 |
| Family Room: | Y |
| Basement: | Apartment, Finished |
| Approximatly Age: | 0-5 |
| Property Type: | Detached |
| Style: | 2-Storey |
| Exterior: | Brick, Vinyl Siding |
| Garage Type: | Built-In |
| (Parking/)Drive: | Pvt Double |
| Drive Parking Spaces: | 2 |
| Pool: | None |
| Approximatly Age: | 0-5 |
| Approximatly Square Footage: | 2500-3000 |
| Property Features: | Fenced Yard, Library, Place Of Worship, Rec Centre, School, School Bus Route |
| Fireplace/Stove: | N |
| Heat Source: | Gas |
| Heat Type: | Forced Air |
| Central Air Conditioning: | Central Air |
| Sewers: | Sewers |
| Water: | Municipal |
$
%
Years
This calculator is for demonstration purposes only. Always consult a professional
financial advisor before making personal financial decisions.
| Although the information displayed is believed to be accurate, no warranties or representations are made of any kind. |
| HOUSESIGMA INC. |
|
|

Sona Bhalla
Broker
Dir:
647-992-7653
Bus:
647-360-2330
| Virtual Tour | Book Showing | Email a Friend |
Jump To:
At a Glance:
| Type: | Freehold - Detached |
| Area: | Niagara |
| Municipality: | Pelham |
| Style: | 2-Storey |
| Lot Size: | 46.42 x 114.87(Feet) |
| Approximate Age: | 0-5 |
| Tax: | $6,713.56 |
| Beds: | 4+2 |
| Baths: | 4 |
| Fireplace: | N |
| Pool: | None |
Locatin Map:
Payment Calculator:

