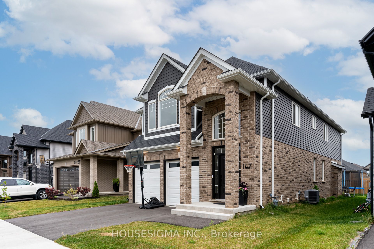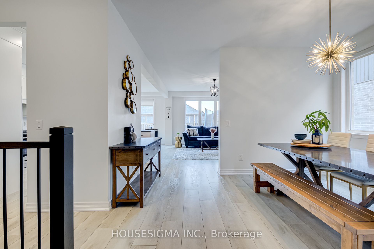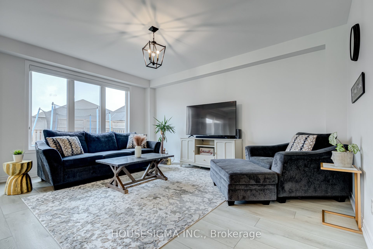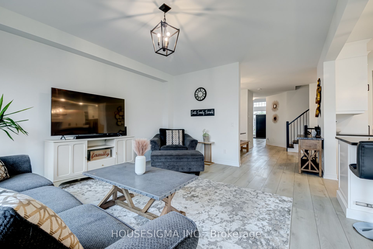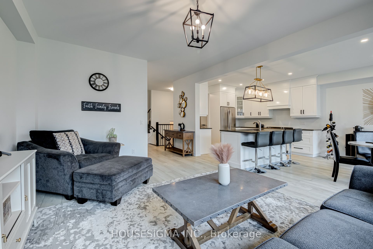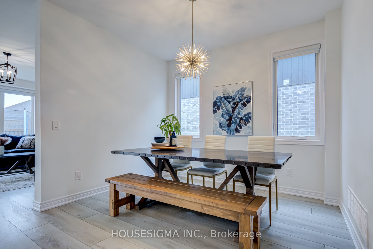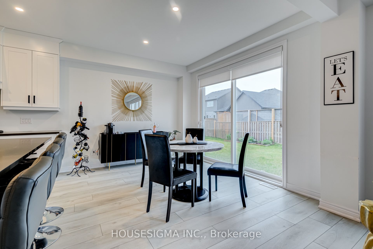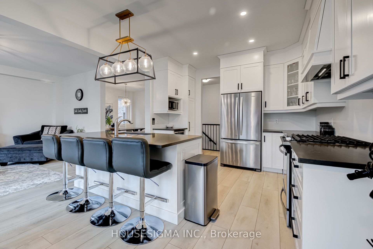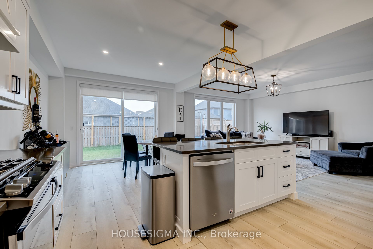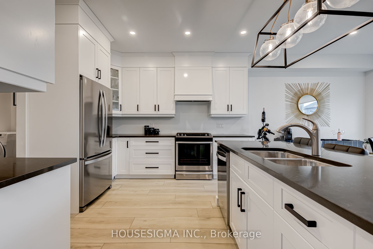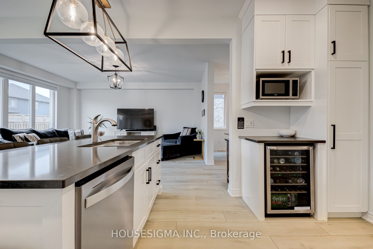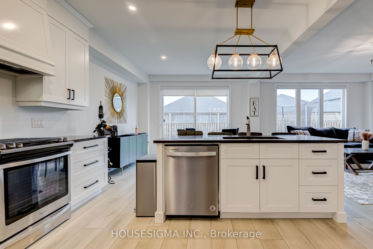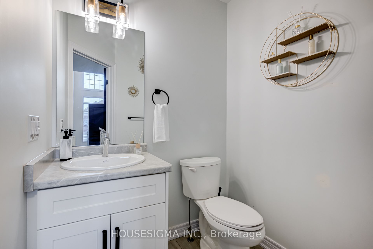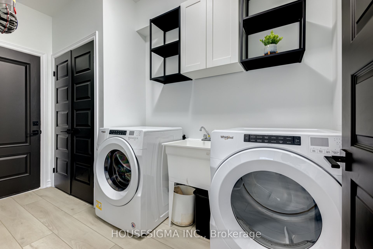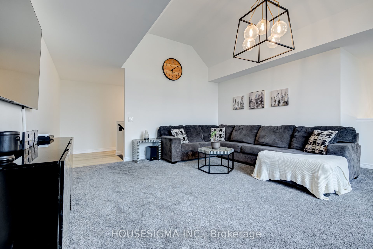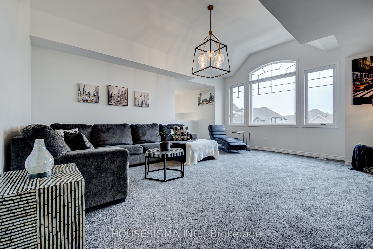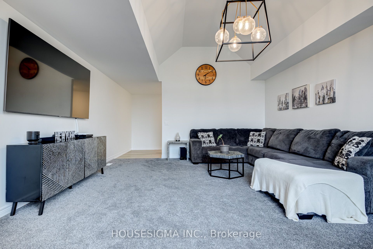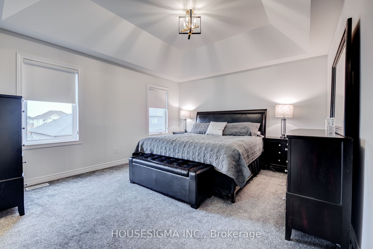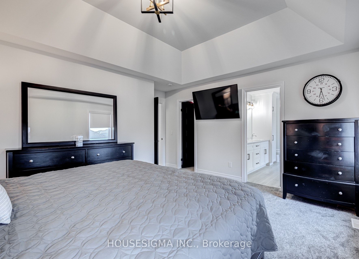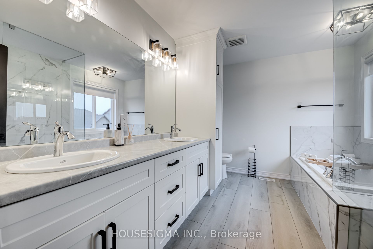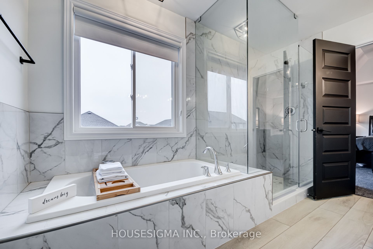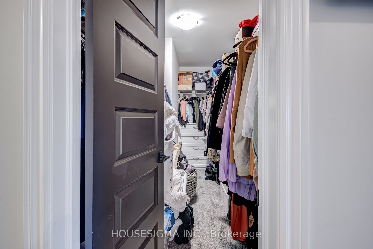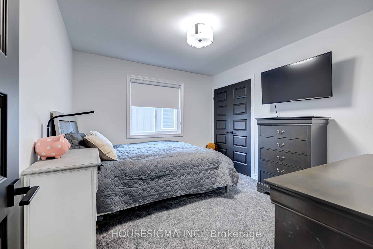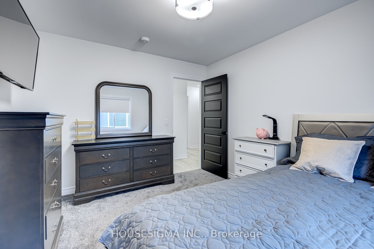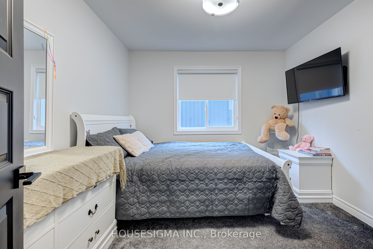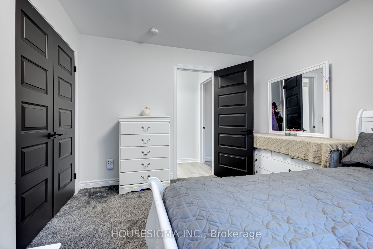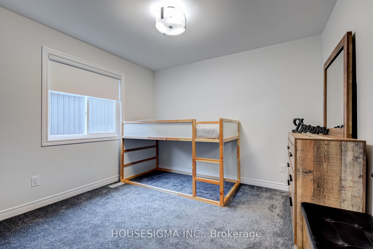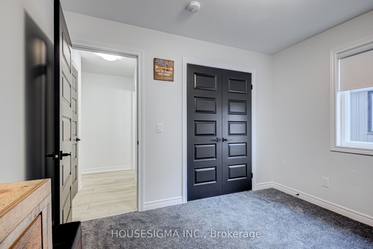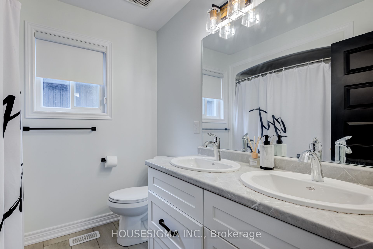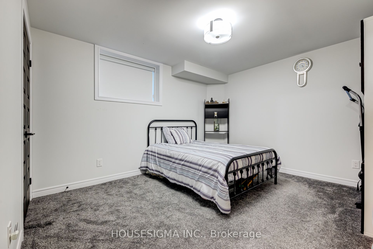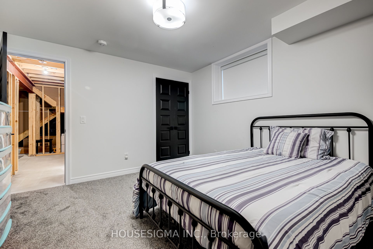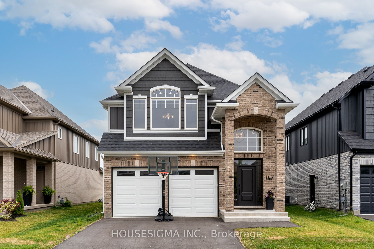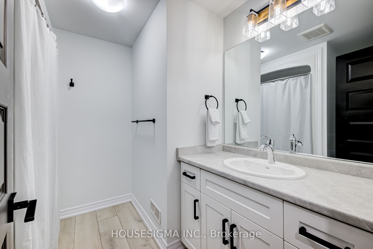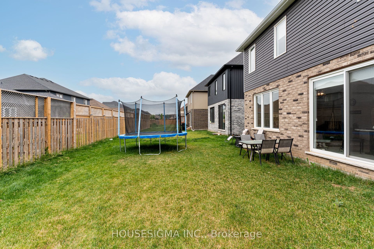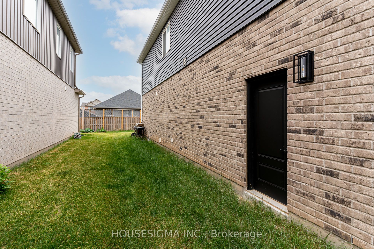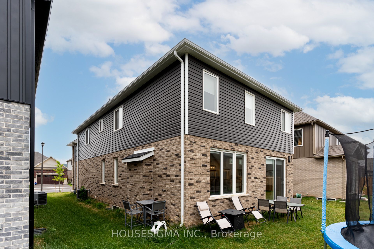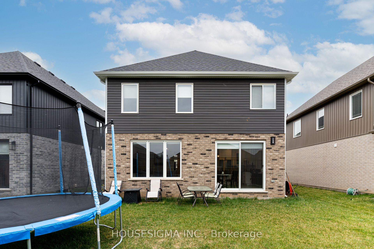$999,000
Available - For Sale
Listing ID: X9393582
147 Susan Dr , Pelham, L0S 1E6, Ontario
| Exquisite detach home set in prestigious Fonthill, combines modern comfort with a serene small town lifestyle. Walk into an inviting foyer that leads you to the open-concept main floor with 9ft ceilings, the living area features large windows that allow natural light to flood the space. The modern kitchen is a chef's dream, equipped with stainless steel appliances, ample cabinet space,and a centre island that serves as a focal point for both cooking and entertaining. This home has over 2600 sq ft with 4 bedrooms/4 bathrooms, partially finished basement that includes another bedroom with bright egress windows and full bath. The 2nd floor is where you will find your oversized family room with a cathedral ceiling that you will surely enjoy. Primary bedroom has upgraded glass shower and large walk-in closet. Close to St. Catharines and Niagara Falls hustle and bustle but retreat to quiet, family friendly Fonthill to call home! |
| Mortgage: tac |
| Extras: Walking distance to Public and Catholic Schools, shopping and restaurants. Ideal for commuters, this location offers convenient access to the highway. |
| Price | $999,000 |
| Taxes: | $6568.56 |
| DOM | 8 |
| Occupancy by: | Owner |
| Address: | 147 Susan Dr , Pelham, L0S 1E6, Ontario |
| Lot Size: | 41.40 x 108.07 (Feet) |
| Directions/Cross Streets: | Hwy 20/Rice Rd |
| Rooms: | 9 |
| Rooms +: | 1 |
| Bedrooms: | 4 |
| Bedrooms +: | 1 |
| Kitchens: | 1 |
| Family Room: | Y |
| Basement: | Full, Part Fin |
| Approximatly Age: | 0-5 |
| Property Type: | Detached |
| Style: | 2-Storey |
| Exterior: | Brick, Vinyl Siding |
| Garage Type: | Built-In |
| (Parking/)Drive: | Pvt Double |
| Drive Parking Spaces: | 2 |
| Pool: | None |
| Approximatly Age: | 0-5 |
| Approximatly Square Footage: | 2500-3000 |
| Property Features: | Park, Place Of Worship, Rec Centre, School, School Bus Route |
| Fireplace/Stove: | N |
| Heat Source: | Gas |
| Heat Type: | Forced Air |
| Central Air Conditioning: | Central Air |
| Laundry Level: | Main |
| Sewers: | Sewers |
| Water: | Municipal |
$
%
Years
This calculator is for demonstration purposes only. Always consult a professional
financial advisor before making personal financial decisions.
| Although the information displayed is believed to be accurate, no warranties or representations are made of any kind. |
| HOUSESIGMA INC. |
|
|

Sona Bhalla
Broker
Dir:
647-992-7653
Bus:
647-360-2330
| Virtual Tour | Book Showing | Email a Friend |
Jump To:
At a Glance:
| Type: | Freehold - Detached |
| Area: | Niagara |
| Municipality: | Pelham |
| Style: | 2-Storey |
| Lot Size: | 41.40 x 108.07(Feet) |
| Approximate Age: | 0-5 |
| Tax: | $6,568.56 |
| Beds: | 4+1 |
| Baths: | 4 |
| Fireplace: | N |
| Pool: | None |
Locatin Map:
Payment Calculator:

