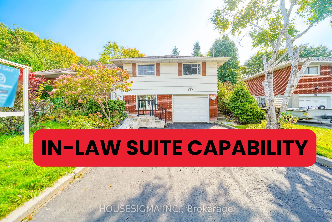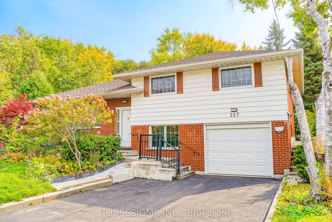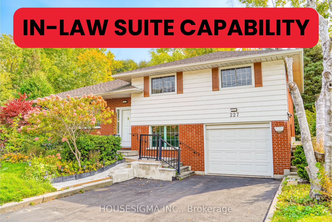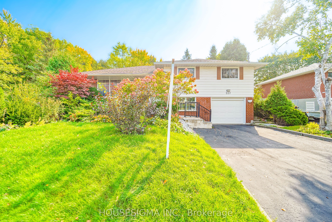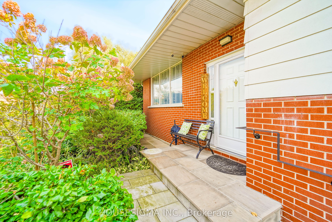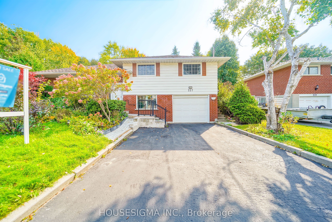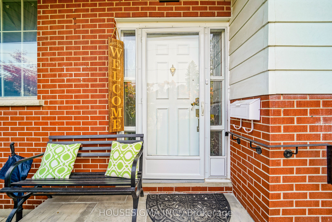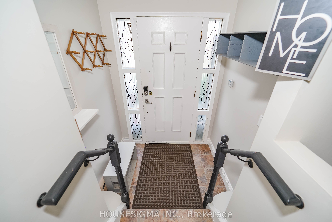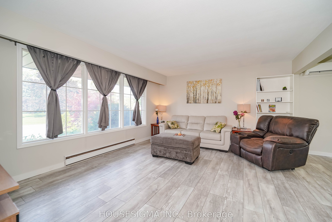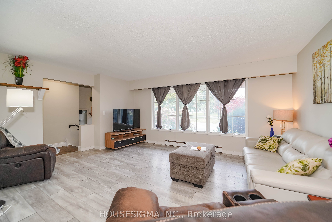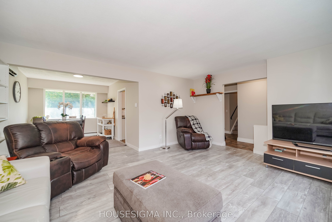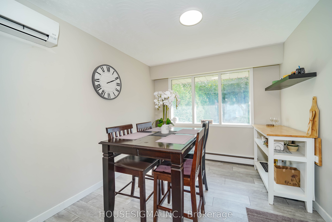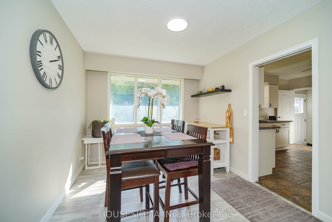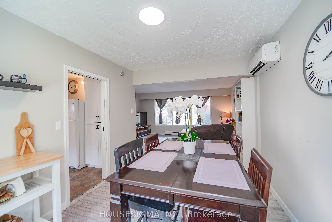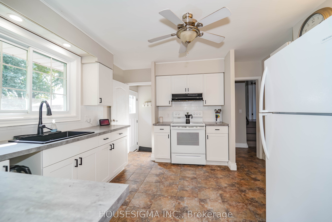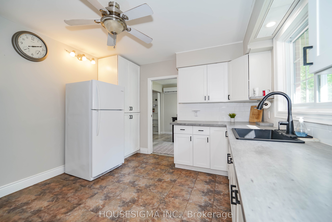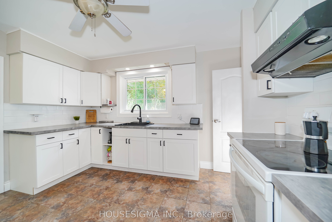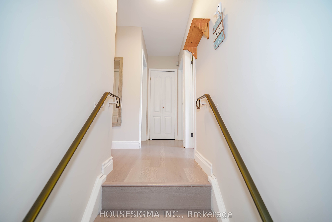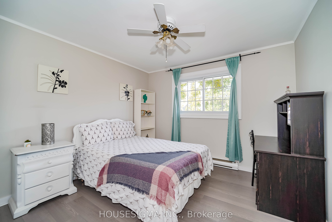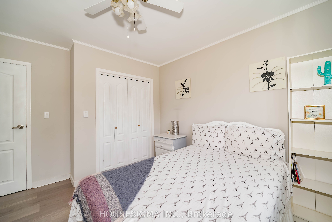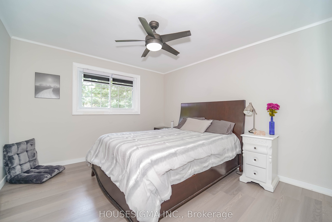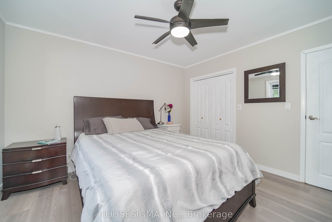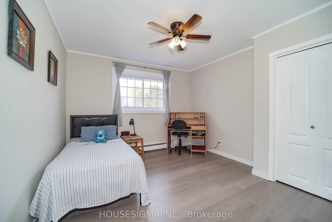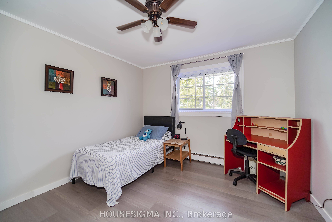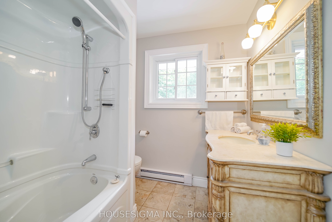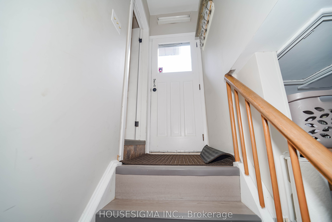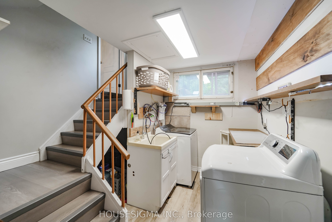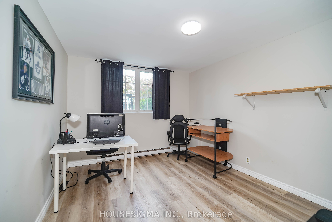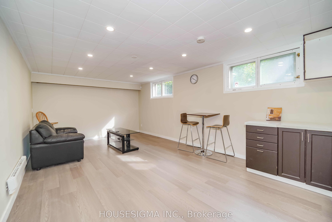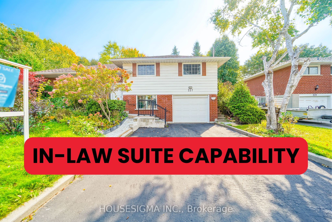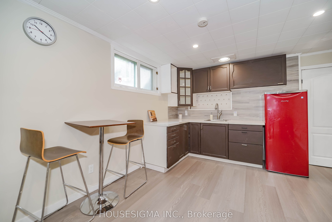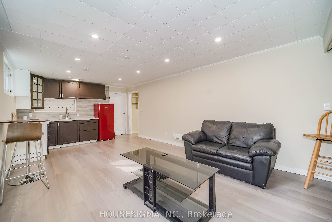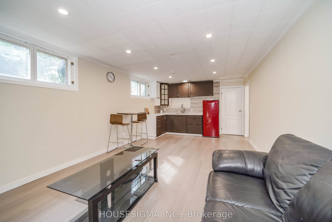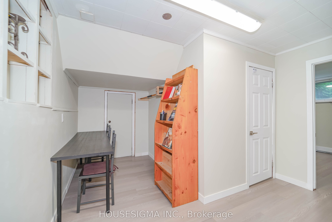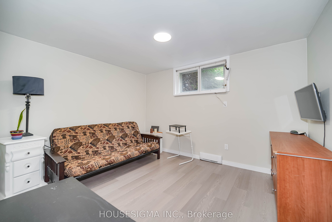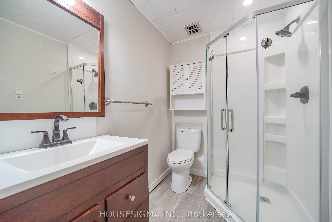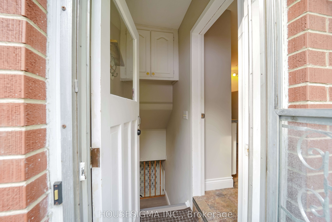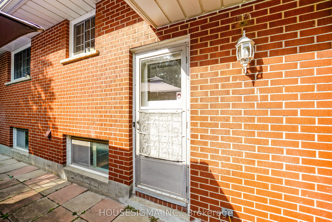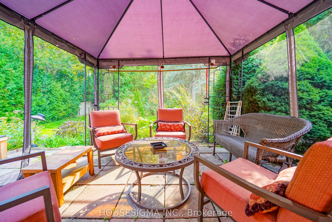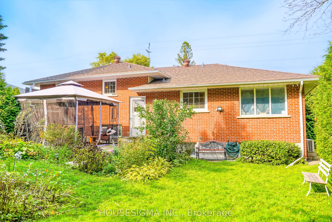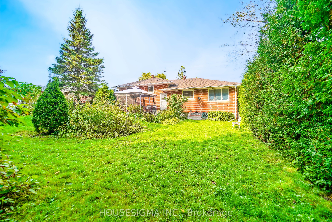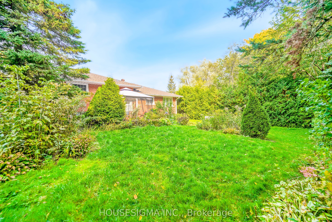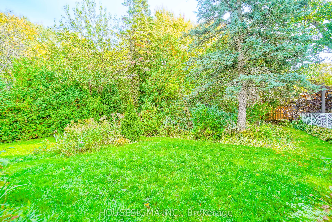$859,000
Available - For Sale
Listing ID: E9394531
227 Rossland Rd East , Oshawa, L1G 2W9, Ontario
| This beautifully updated 3+2 bedroom, four-level side split combines modern comfort with timeless appeal. The main floor boasts a bright living and dining area with updated flooring, alongside a newly renovated kitchen (2024). Upstairs, you will find three spacious bedrooms with updated flooring and a full bathroom. The lower level features an additional bedroom, ideal for guests or a home office. The fully finished basement offers incredible flexibility, featuring a separate bedroom, bathroom, living space, and modern kitchenette perfect for an in-law suite or as a multi-generational living. Step outside to the private backyard, a serene retreat with plenty of room for outdoor activities, gardening, or simply relaxing. With rental potential and a home inspection report available upon request, this property is move-in ready and full of possibilities. |
| Price | $859,000 |
| Taxes: | $5039.73 |
| DOM | 7 |
| Occupancy by: | Owner |
| Address: | 227 Rossland Rd East , Oshawa, L1G 2W9, Ontario |
| Lot Size: | 60.00 x 146.87 (Feet) |
| Directions/Cross Streets: | Ritson Rd N and Rossland Rd E |
| Rooms: | 8 |
| Rooms +: | 2 |
| Bedrooms: | 3 |
| Bedrooms +: | 2 |
| Kitchens: | 1 |
| Family Room: | Y |
| Basement: | Finished, Sep Entrance |
| Property Type: | Detached |
| Style: | Sidesplit 4 |
| Exterior: | Brick |
| Garage Type: | Built-In |
| (Parking/)Drive: | Private |
| Drive Parking Spaces: | 3 |
| Pool: | None |
| Fireplace/Stove: | N |
| Heat Source: | Electric |
| Heat Type: | Heat Pump |
| Central Air Conditioning: | Wall Unit |
| Laundry Level: | Lower |
| Sewers: | Sewers |
| Water: | Municipal |
| Utilities-Hydro: | Y |
| Utilities-Sewers: | Y |
| Utilities-Gas: | Y |
| Utilities-Municipal Water: | Y |
$
%
Years
This calculator is for demonstration purposes only. Always consult a professional
financial advisor before making personal financial decisions.
| Although the information displayed is believed to be accurate, no warranties or representations are made of any kind. |
| HOUSESIGMA INC. |
|
|

Sona Bhalla
Broker
Dir:
647-992-7653
Bus:
647-360-2330
| Virtual Tour | Book Showing | Email a Friend |
Jump To:
At a Glance:
| Type: | Freehold - Detached |
| Area: | Durham |
| Municipality: | Oshawa |
| Neighbourhood: | O'Neill |
| Style: | Sidesplit 4 |
| Lot Size: | 60.00 x 146.87(Feet) |
| Tax: | $5,039.73 |
| Beds: | 3+2 |
| Baths: | 2 |
| Fireplace: | N |
| Pool: | None |
Locatin Map:
Payment Calculator:

