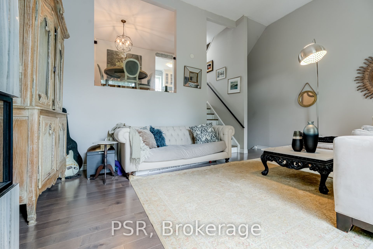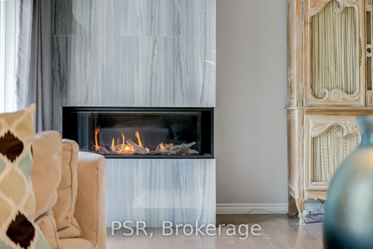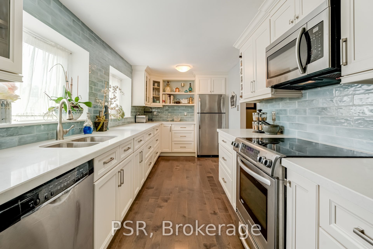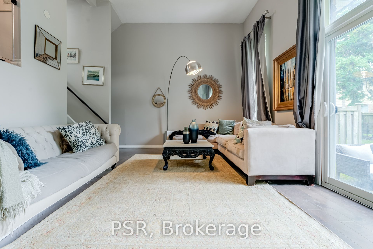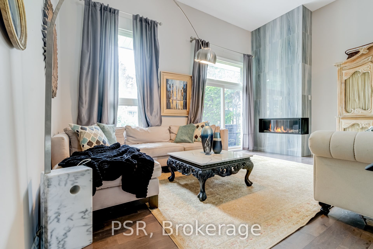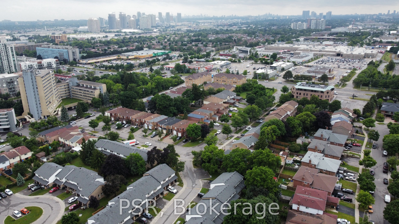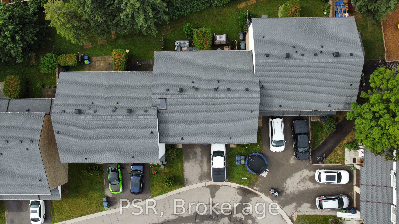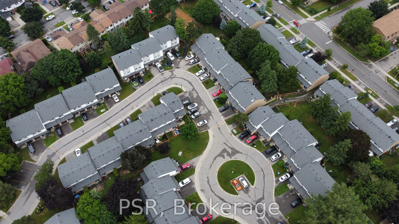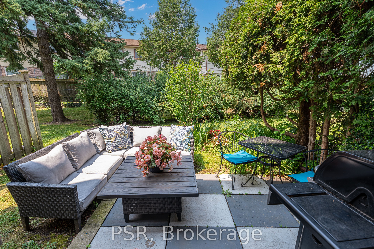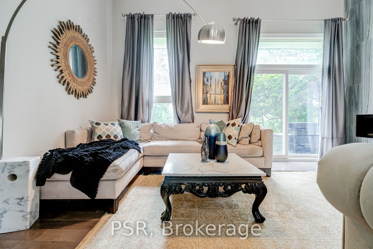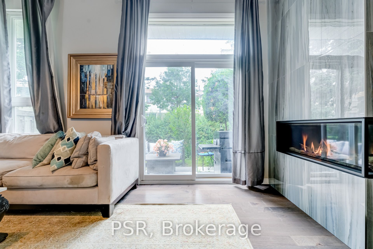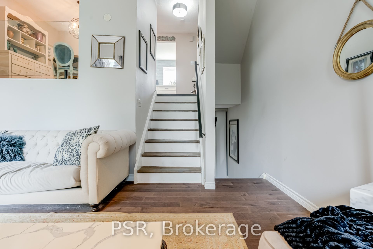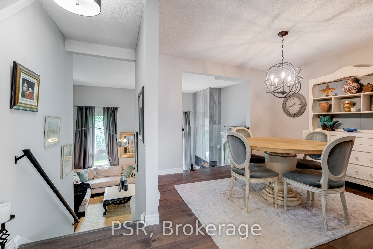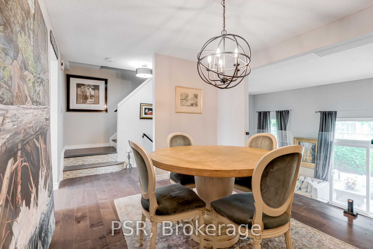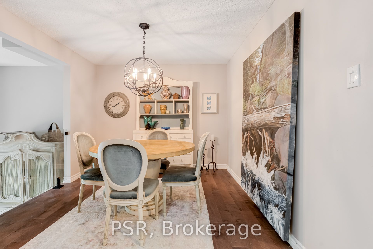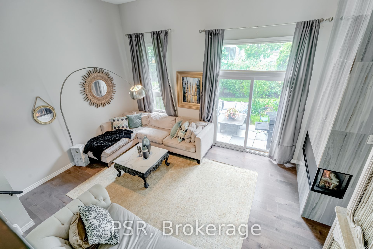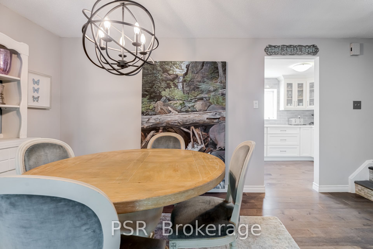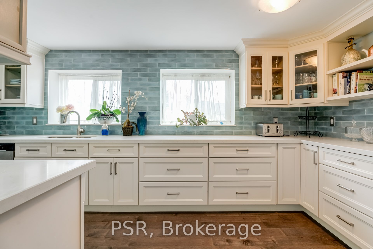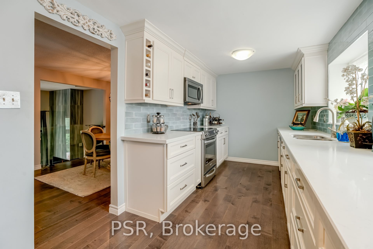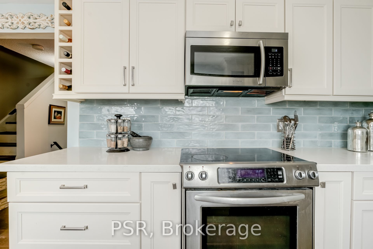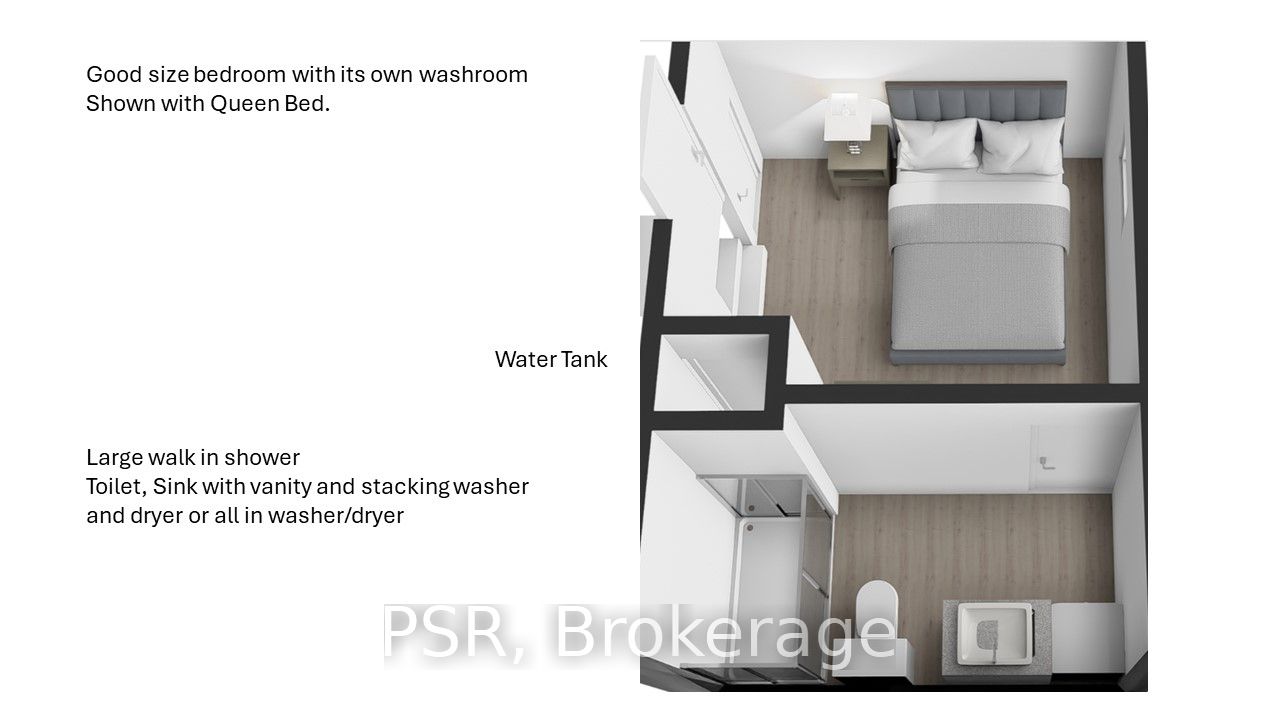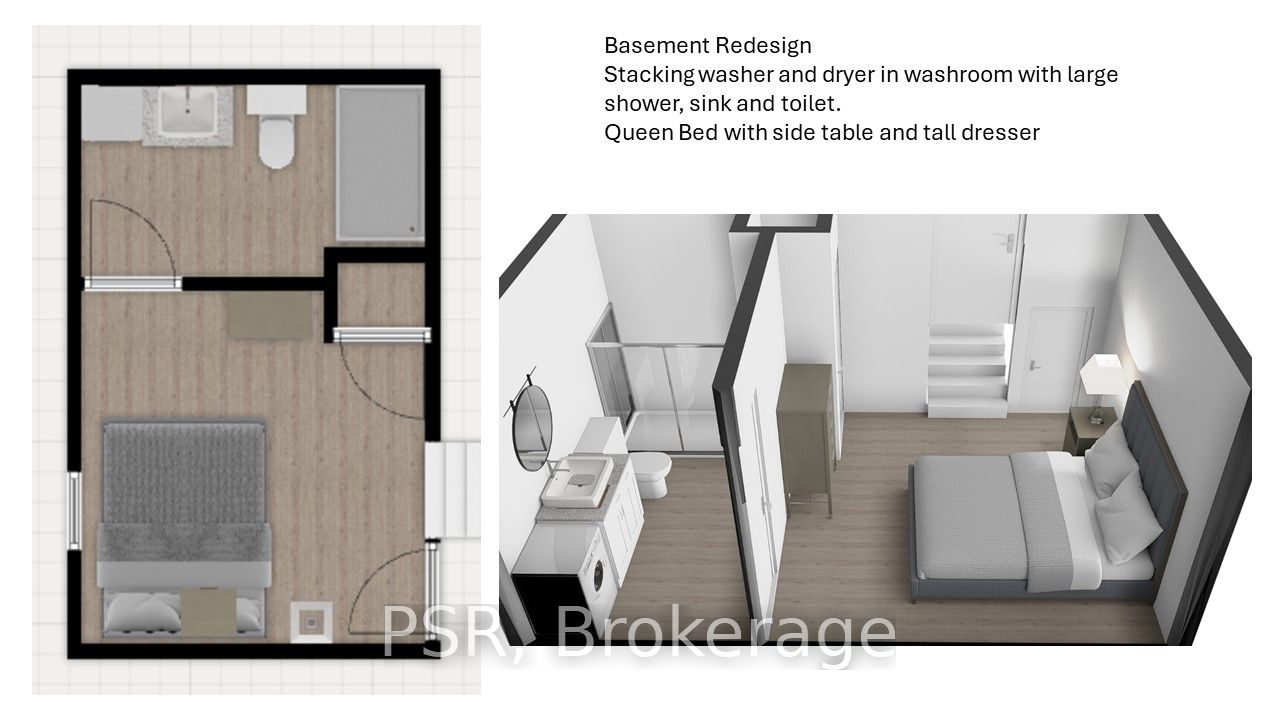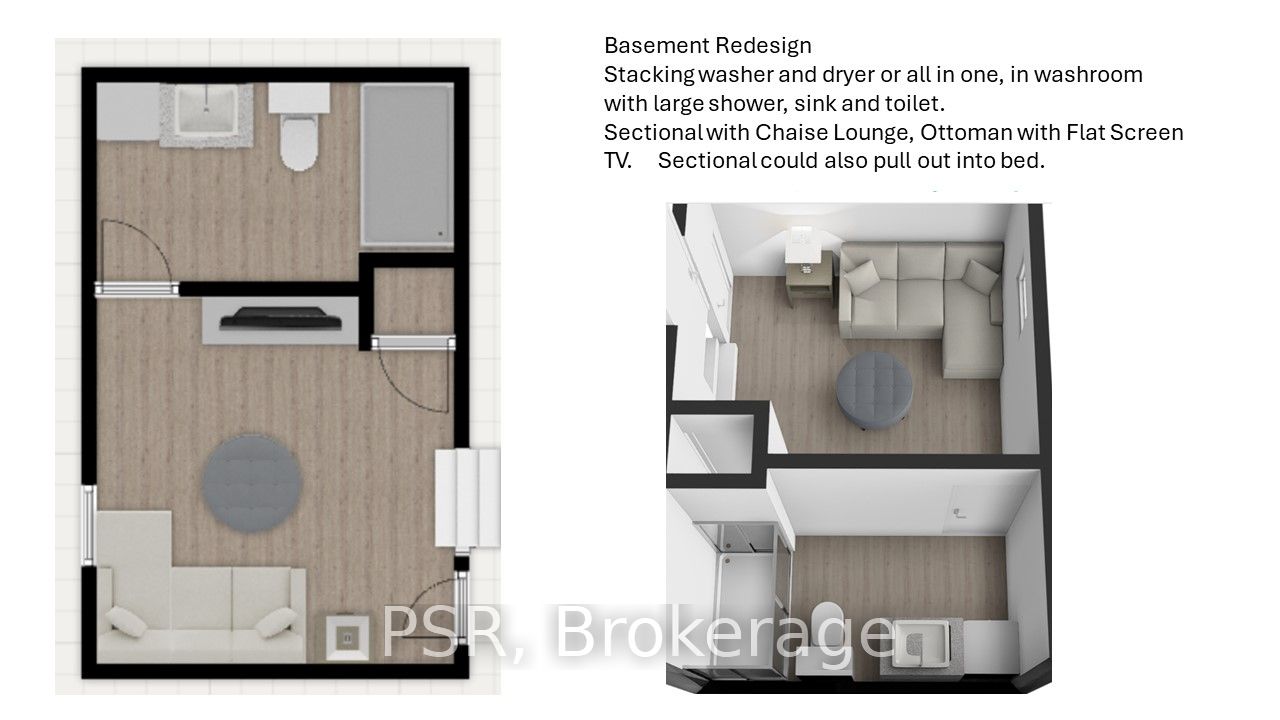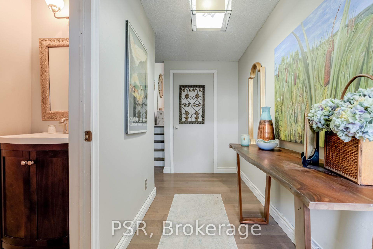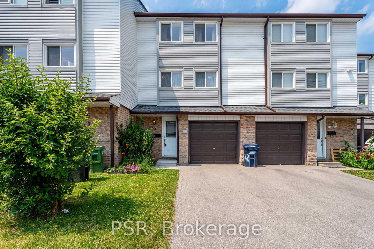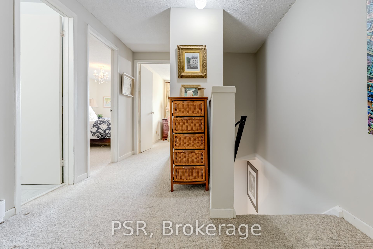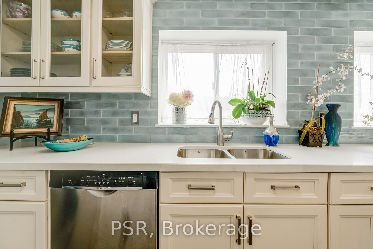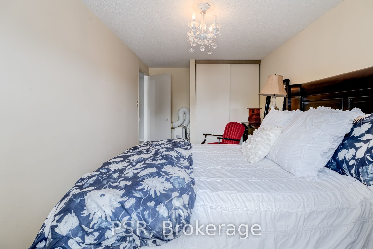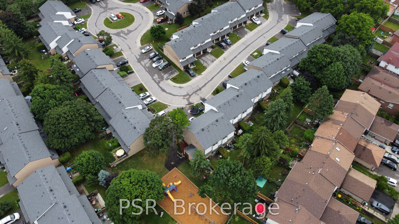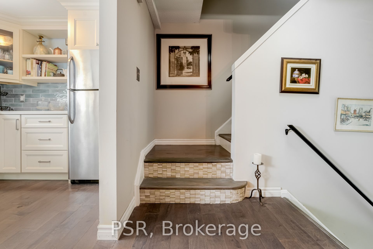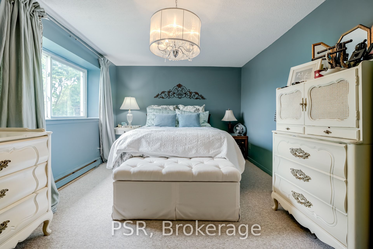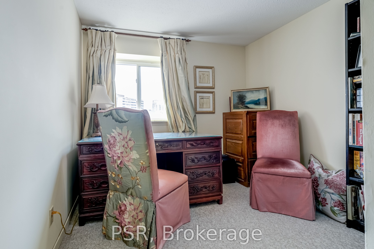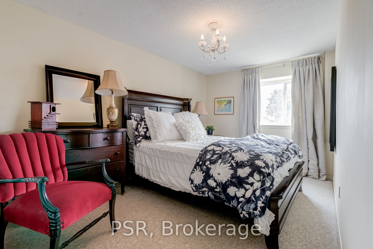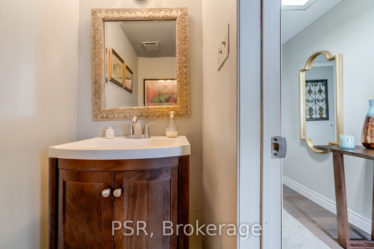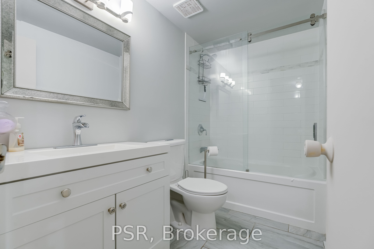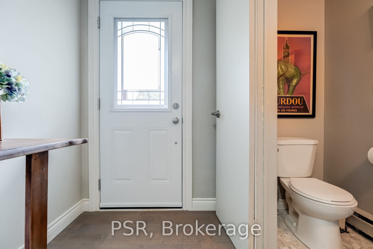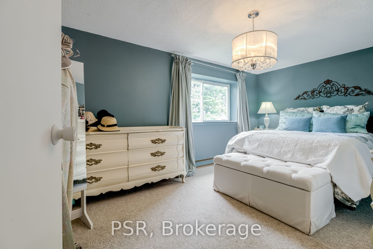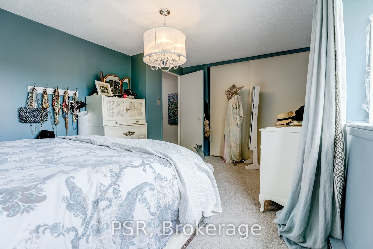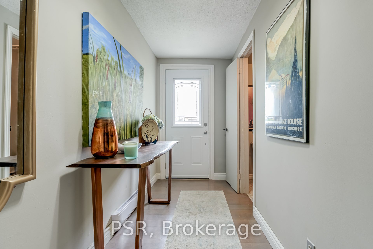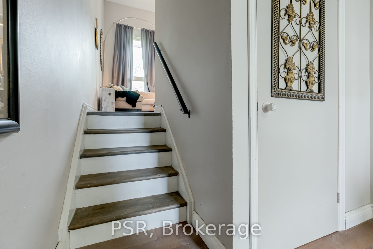$848,000
Available - For Sale
Listing ID: E9264662
50 Verne Cres , Unit 22, Toronto, M1B 2Z1, Ontario
| Welcome To This Stunning Open Concept Three-Storey Townhouse Located In The Heart Of Scarborough! Very Bright, Spacious, Renovated, And Tastefully Decorated! Fully Renovated Kitchen With Upgraded Quarts Countertops, renovated Washrooms and Open Concept Living Room With Gas Fireplace And Extra High 14 ft Vaulted Ceilings! New Roof With Option For A Skylight, Extremely Well Maintained Condo Located In A Great Complex. Close to Parks, Schools, Shopping, Transit, Highways, The Toronto Zoo And Much More. Great For Down-sizer's, Up-sizers, Investors and First Time Home Buyers. Just Move In And Enjoy! Motivated Seller! |
| Price | $848,000 |
| Taxes: | $2017.10 |
| Maintenance Fee: | 386.99 |
| Address: | 50 Verne Cres , Unit 22, Toronto, M1B 2Z1, Ontario |
| Province/State: | Ontario |
| Condo Corporation No | YCC |
| Level | 1 |
| Unit No | 11 |
| Directions/Cross Streets: | Markham & Sheppard Ave |
| Rooms: | 9 |
| Bedrooms: | 3 |
| Bedrooms +: | |
| Kitchens: | 1 |
| Family Room: | N |
| Basement: | Full |
| Property Type: | Condo Townhouse |
| Style: | 3-Storey |
| Exterior: | Brick |
| Garage Type: | Built-In |
| Garage(/Parking)Space: | 1.00 |
| Drive Parking Spaces: | 1 |
| Park #1 | |
| Parking Type: | Owned |
| Exposure: | S |
| Balcony: | None |
| Locker: | None |
| Pet Permited: | Restrict |
| Approximatly Square Footage: | 1200-1399 |
| Building Amenities: | Bbqs Allowed, Visitor Parking |
| Property Features: | Place Of Wor, Public Transit, School |
| Maintenance: | 386.99 |
| Water Included: | Y |
| Common Elements Included: | Y |
| Parking Included: | Y |
| Building Insurance Included: | Y |
| Fireplace/Stove: | N |
| Heat Source: | Electric |
| Heat Type: | Baseboard |
| Central Air Conditioning: | Wall Unit |
| Laundry Level: | Lower |
| Ensuite Laundry: | Y |
$
%
Years
This calculator is for demonstration purposes only. Always consult a professional
financial advisor before making personal financial decisions.
| Although the information displayed is believed to be accurate, no warranties or representations are made of any kind. |
| PSR |
|
|

Sona Bhalla
Broker
Dir:
647-992-7653
Bus:
647-360-2330
| Virtual Tour | Book Showing | Email a Friend |
Jump To:
At a Glance:
| Type: | Condo - Condo Townhouse |
| Area: | Toronto |
| Municipality: | Toronto |
| Neighbourhood: | Malvern |
| Style: | 3-Storey |
| Tax: | $2,017.1 |
| Maintenance Fee: | $386.99 |
| Beds: | 3 |
| Baths: | 2 |
| Garage: | 1 |
| Fireplace: | N |
Locatin Map:
Payment Calculator:

