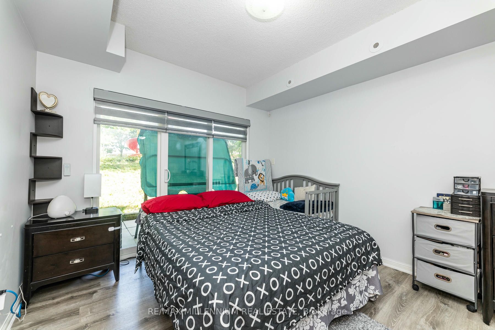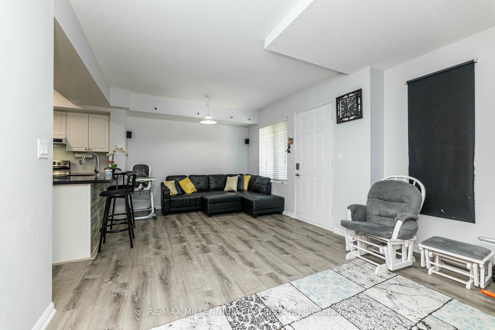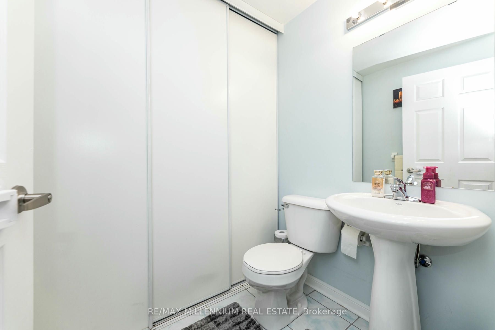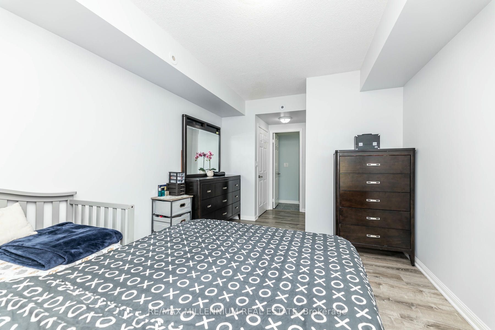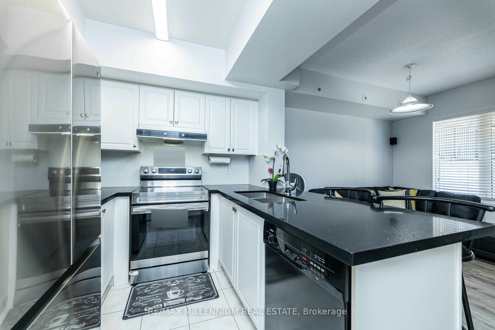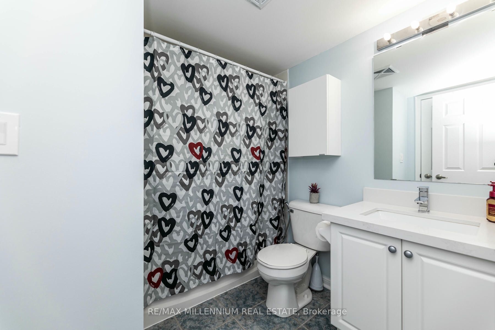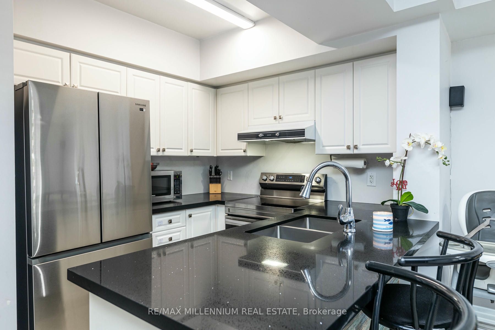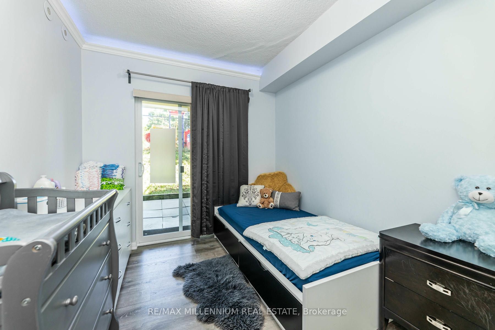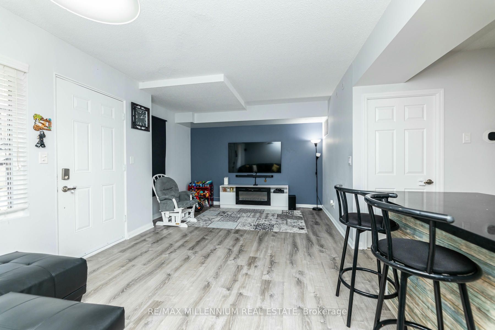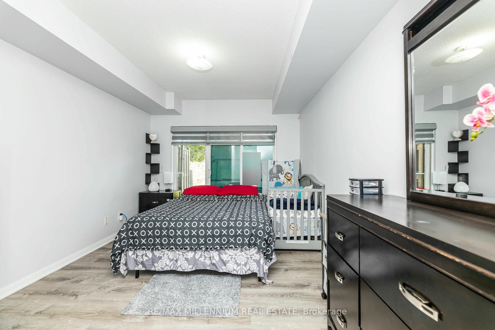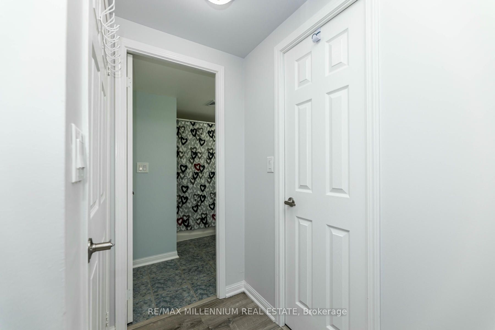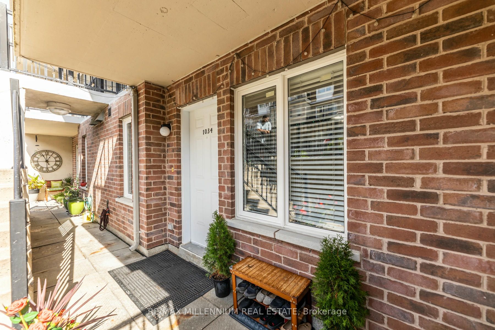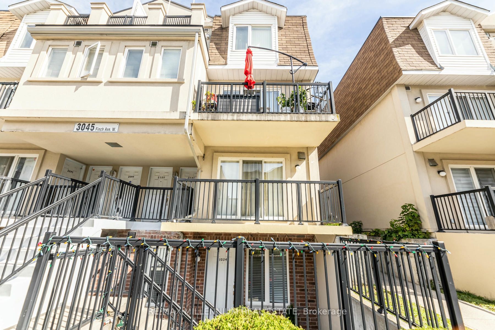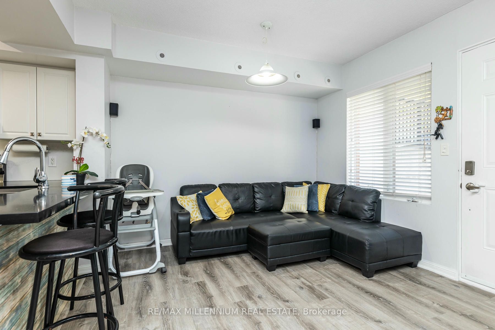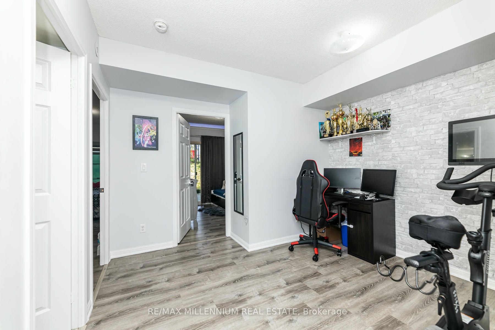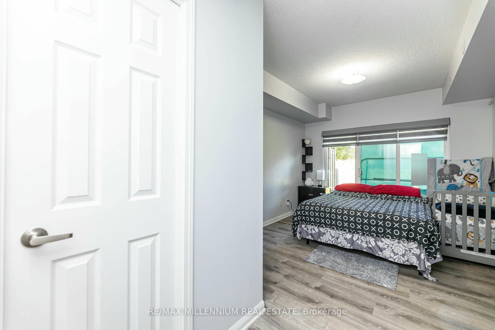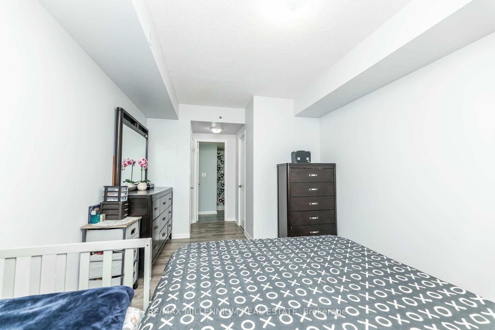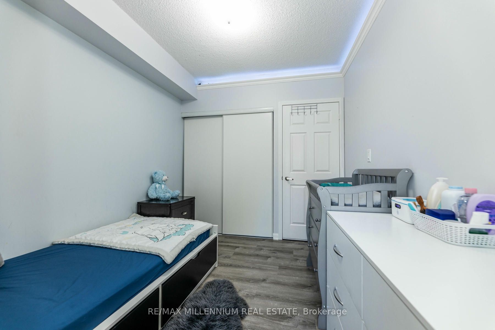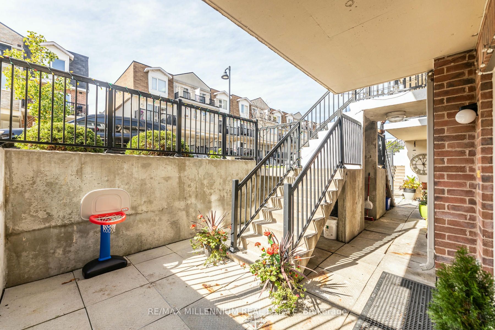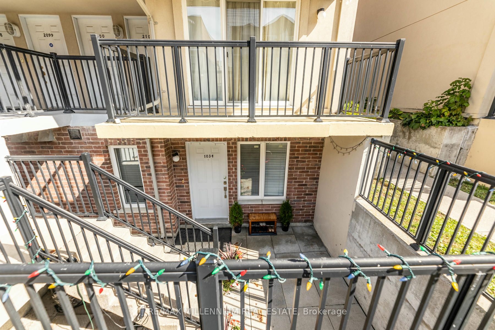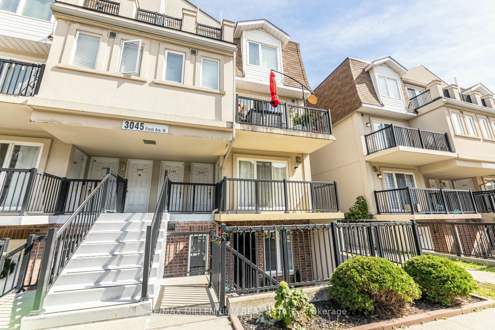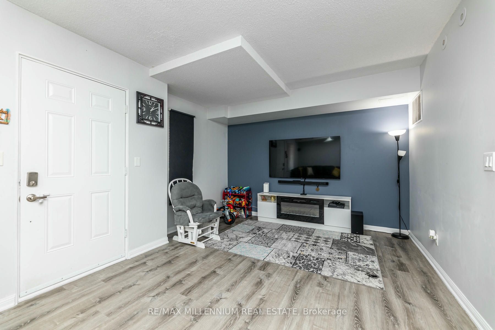$599,990
Available - For Sale
Listing ID: W9394258
3045 Finch Ave East , Unit 1034, Toronto, M9M 0A5, Ontario
| Welcome To Harmony Village! This 890 Sq Ft *End Unit* Stacked Townhouse Boasts 2 Bedrooms+ Den, 1.5 Baths, A Walk-Out Private Patio, 2 Parking Spots & A Locker. Maintained WithLove By The Current Owners, New Stainless Steel Appliances with Quartz counters. This UnitIs Perfect For Young Families! Lots Of Upgrades. Garage Entrance Next To The Unit.Motorize Shutter in master Bedroom . Easy Access To 401/400, York University ,HumberCollege! Finch LRT Underway & At Doorstep Will Provide Transit from Humber College Station to Finch West Station. Don't Miss Out On This Beauty! Shows Well, Must See! |
| Price | $599,990 |
| Taxes: | $1967.90 |
| Maintenance Fee: | 548.78 |
| Address: | 3045 Finch Ave East , Unit 1034, Toronto, M9M 0A5, Ontario |
| Province/State: | Ontario |
| Condo Corporation No | TSCP |
| Level | 1 |
| Unit No | 34 |
| Directions/Cross Streets: | Finch Ave & Islington Ave |
| Rooms: | 8 |
| Bedrooms: | 2 |
| Bedrooms +: | 1 |
| Kitchens: | 1 |
| Family Room: | Y |
| Basement: | None |
| Property Type: | Condo Townhouse |
| Style: | Apartment |
| Exterior: | Brick |
| Garage Type: | Underground |
| Garage(/Parking)Space: | 1.00 |
| Drive Parking Spaces: | 1 |
| Park #1 | |
| Parking Spot: | 45B |
| Parking Type: | Owned |
| Exposure: | Sw |
| Balcony: | None |
| Locker: | Owned |
| Pet Permited: | Restrict |
| Approximatly Square Footage: | 800-899 |
| Maintenance: | 548.78 |
| Water Included: | Y |
| Common Elements Included: | Y |
| Parking Included: | Y |
| Building Insurance Included: | Y |
| Fireplace/Stove: | Y |
| Heat Source: | Gas |
| Heat Type: | Forced Air |
| Central Air Conditioning: | Central Air |
| Ensuite Laundry: | Y |
$
%
Years
This calculator is for demonstration purposes only. Always consult a professional
financial advisor before making personal financial decisions.
| Although the information displayed is believed to be accurate, no warranties or representations are made of any kind. |
| RE/MAX MILLENNIUM REAL ESTATE |
|
|

Sona Bhalla
Broker
Dir:
647-992-7653
Bus:
647-360-2330
| Virtual Tour | Book Showing | Email a Friend |
Jump To:
At a Glance:
| Type: | Condo - Condo Townhouse |
| Area: | Toronto |
| Municipality: | Toronto |
| Neighbourhood: | Humbermede |
| Style: | Apartment |
| Tax: | $1,967.9 |
| Maintenance Fee: | $548.78 |
| Beds: | 2+1 |
| Baths: | 2 |
| Garage: | 1 |
| Fireplace: | Y |
Locatin Map:
Payment Calculator:

