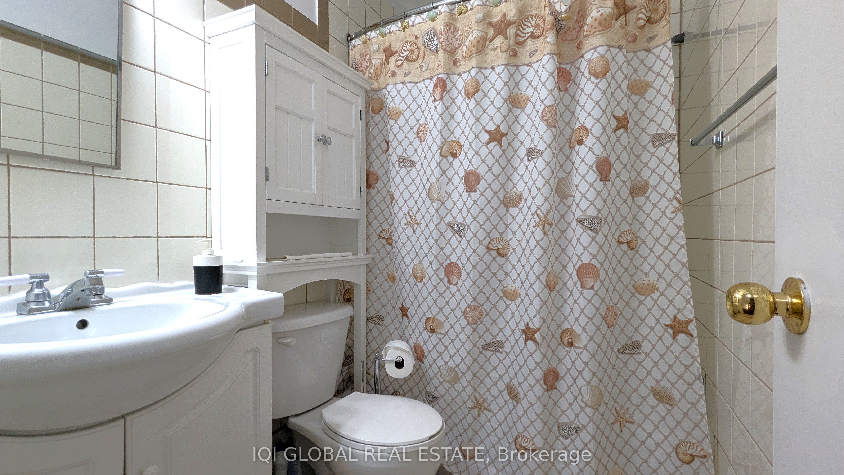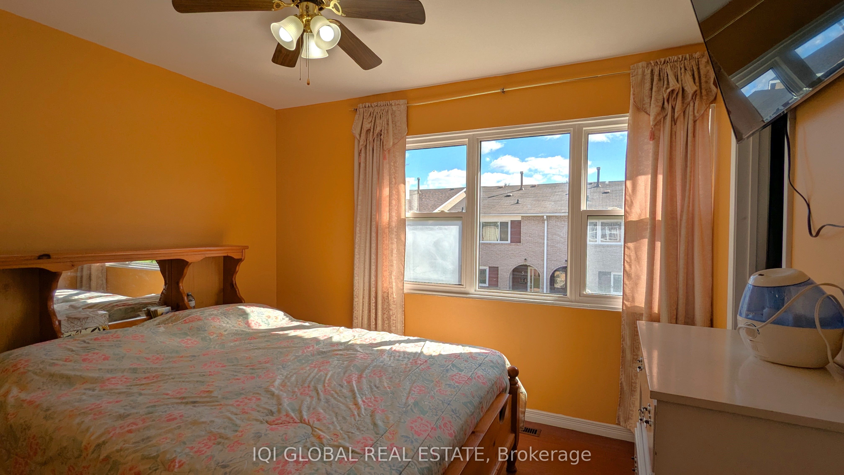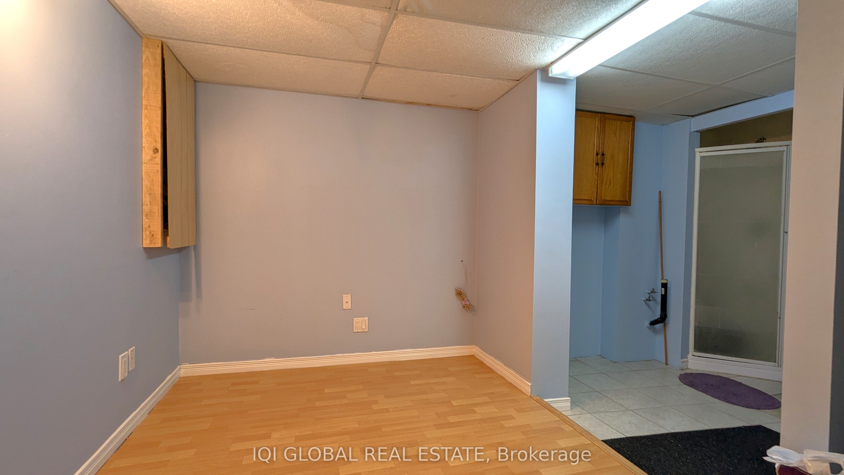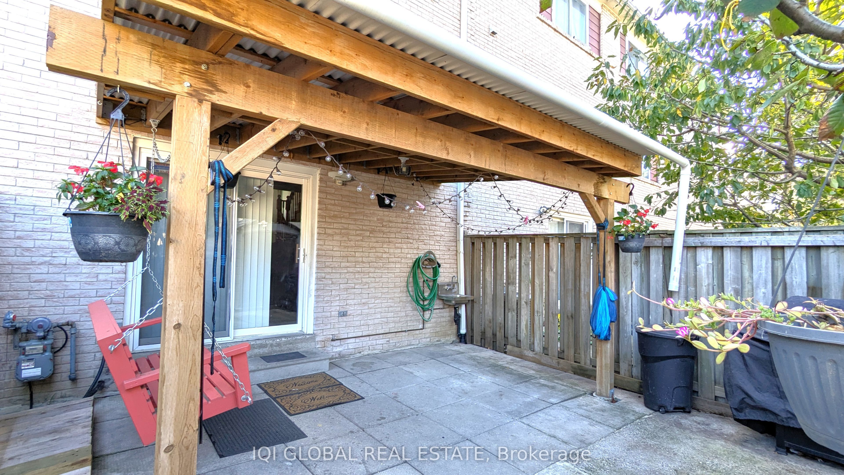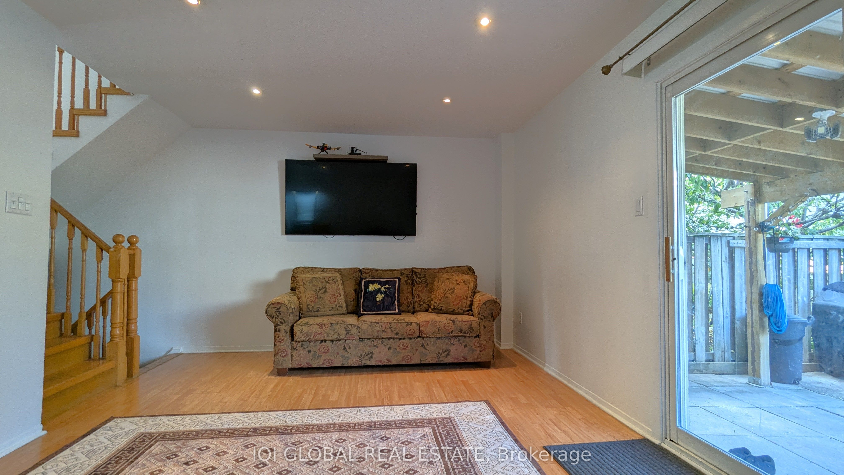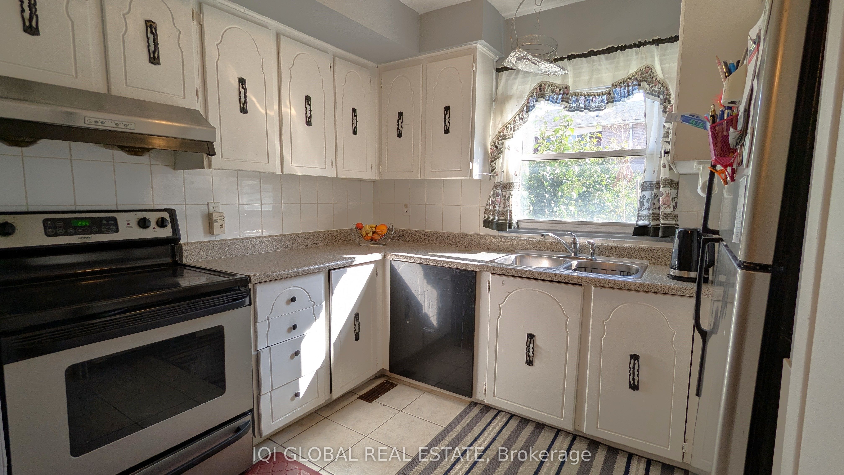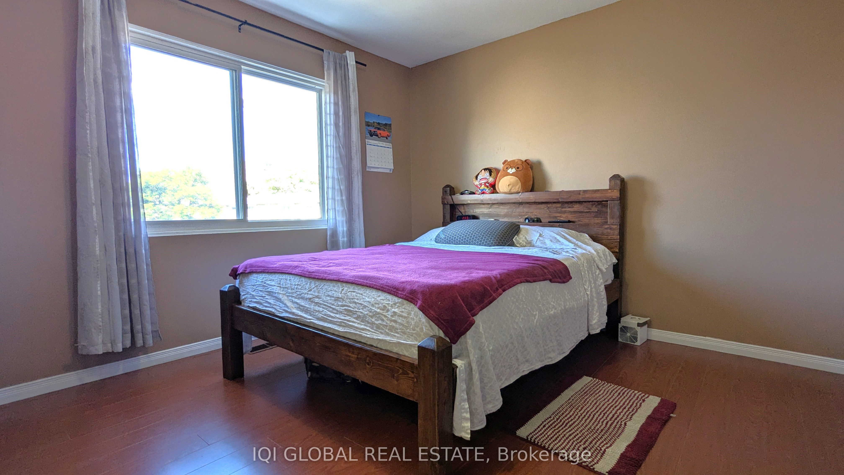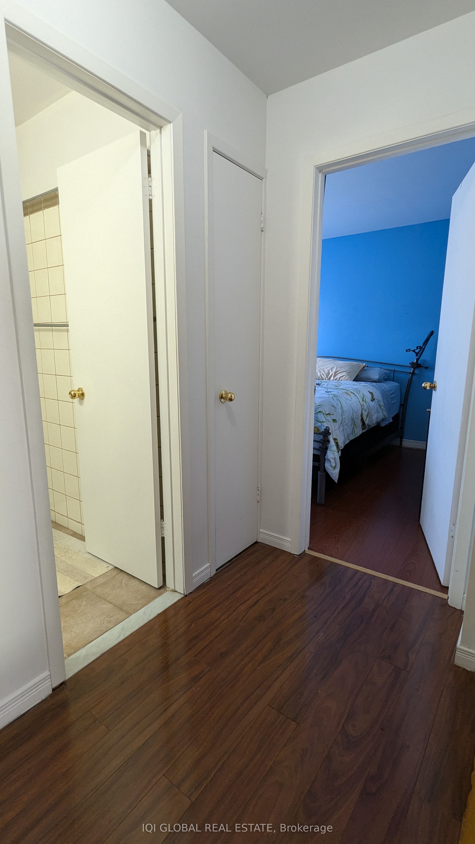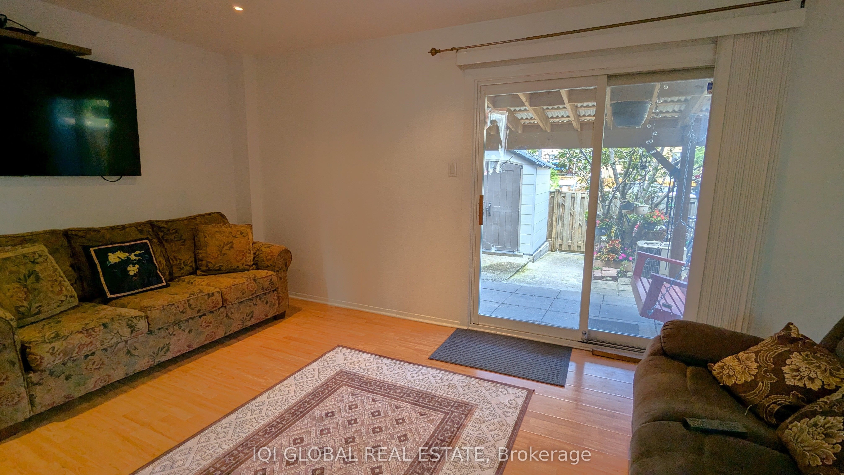$670,000
Available - For Sale
Listing ID: W9394384
2004 Martin Gr Rd , Unit 15, Toronto, M9V 4A3, Ontario
| Experience the spacious feel of a semi-detached in this beautifully maintained end-unit condo townhouse. The open-concept kitchen and dining area features modern stainless steel appliances, ceramic flooring, and an elegant backsplash. The expansive living room is highlighted by pot lights and a sliding door that opens to a private backyard oasis, complete with a garden shed, wooden porch swing, and a convenient stainless steel sink. This multilevel home boasts a grand solid oak staircase leading to four generously sized bedrooms on the upper level. The finished basement includes a fifth bedroom with its own washroom, offering excellent potential for rental income or private guest accommodation. Additional features include spray foam insulation and a successful pressure test, ensuring the home is energy efficient and helps reduce utility costs. This home is truly move-in ready and perfect for families or investors. |
| Price | $670,000 |
| Taxes: | $1625.71 |
| Maintenance Fee: | 420.00 |
| Address: | 2004 Martin Gr Rd , Unit 15, Toronto, M9V 4A3, Ontario |
| Province/State: | Ontario |
| Condo Corporation No | YCC |
| Level | 1 |
| Unit No | 15 |
| Directions/Cross Streets: | Martin Grove Rd and Albion Rd |
| Rooms: | 7 |
| Bedrooms: | 4 |
| Bedrooms +: | 1 |
| Kitchens: | 1 |
| Family Room: | Y |
| Basement: | Finished |
| Property Type: | Condo Townhouse |
| Style: | Multi-Level |
| Exterior: | Brick |
| Garage Type: | Underground |
| Garage(/Parking)Space: | 1.00 |
| Drive Parking Spaces: | 1 |
| Park #1 | |
| Parking Type: | Exclusive |
| Exposure: | Ne |
| Balcony: | None |
| Locker: | None |
| Pet Permited: | N |
| Approximatly Square Footage: | 1200-1399 |
| Maintenance: | 420.00 |
| Water Included: | Y |
| Cabel TV Included: | Y |
| Common Elements Included: | Y |
| Parking Included: | Y |
| Building Insurance Included: | Y |
| Fireplace/Stove: | N |
| Heat Source: | Gas |
| Heat Type: | Forced Air |
| Central Air Conditioning: | Central Air |
| Ensuite Laundry: | Y |
$
%
Years
This calculator is for demonstration purposes only. Always consult a professional
financial advisor before making personal financial decisions.
| Although the information displayed is believed to be accurate, no warranties or representations are made of any kind. |
| IQI GLOBAL REAL ESTATE |
|
|

Sona Bhalla
Broker
Dir:
647-992-7653
Bus:
647-360-2330
| Book Showing | Email a Friend |
Jump To:
At a Glance:
| Type: | Condo - Condo Townhouse |
| Area: | Toronto |
| Municipality: | Toronto |
| Neighbourhood: | West Humber-Clairville |
| Style: | Multi-Level |
| Tax: | $1,625.71 |
| Maintenance Fee: | $420 |
| Beds: | 4+1 |
| Baths: | 4 |
| Garage: | 1 |
| Fireplace: | N |
Locatin Map:
Payment Calculator:

