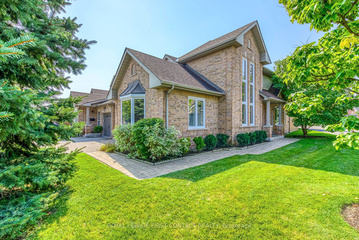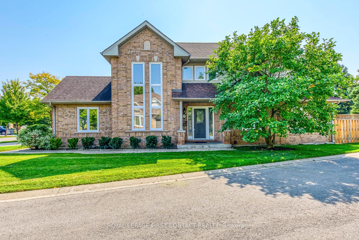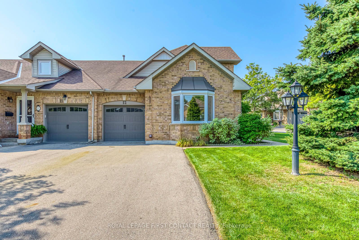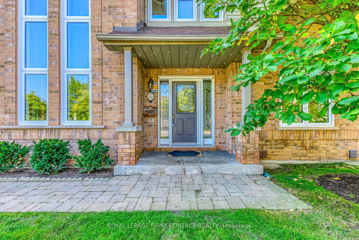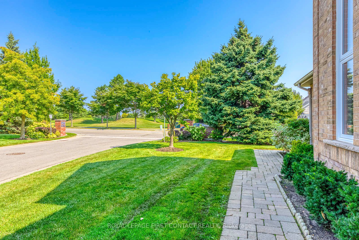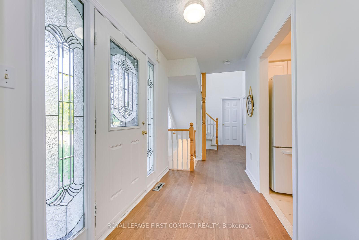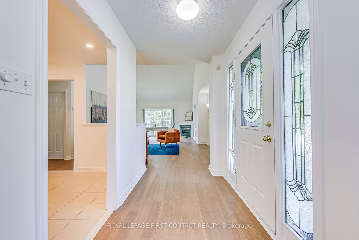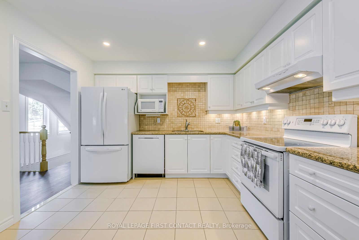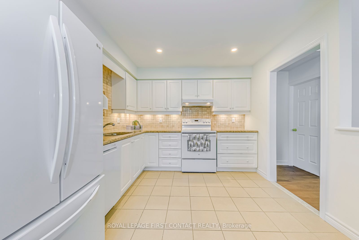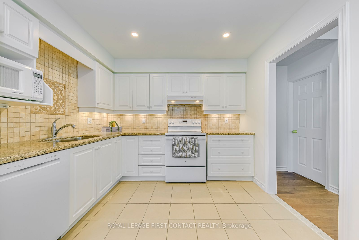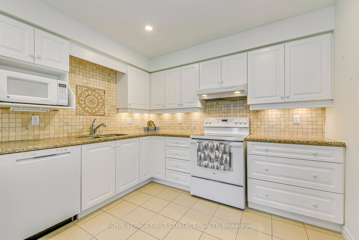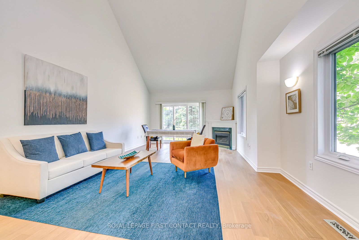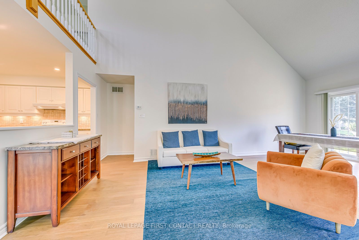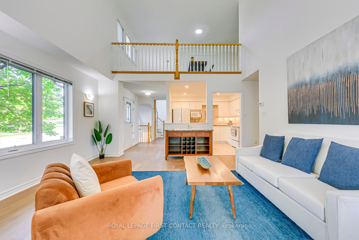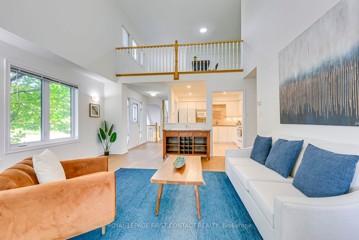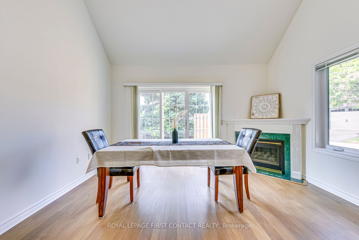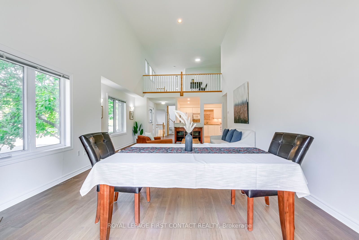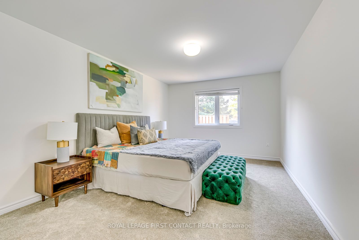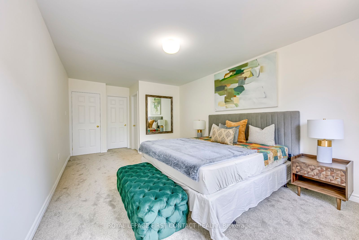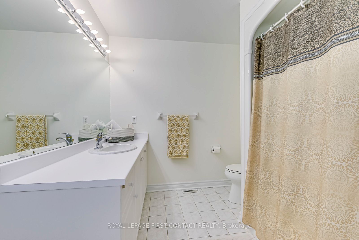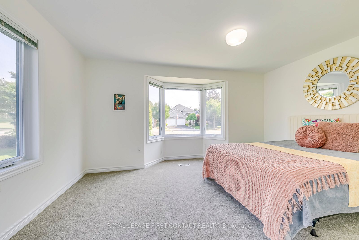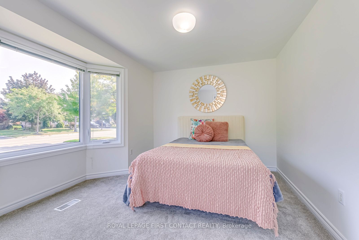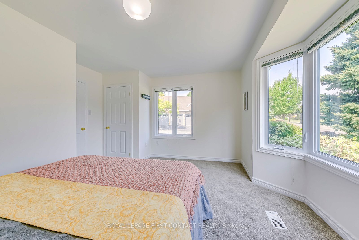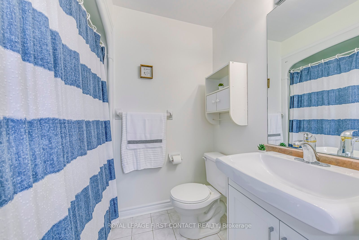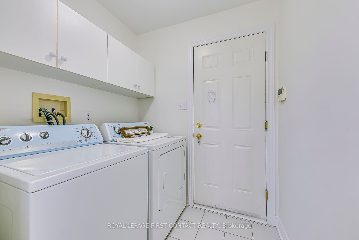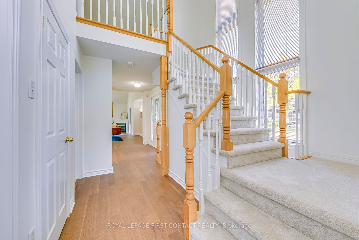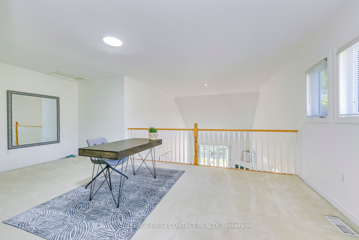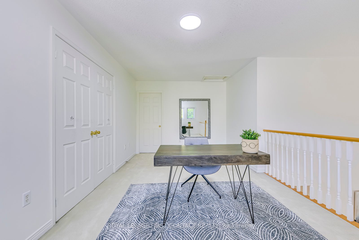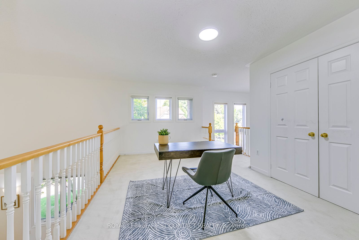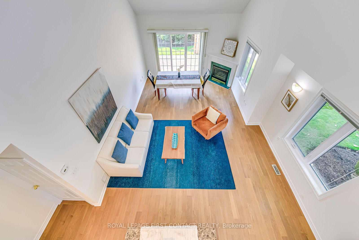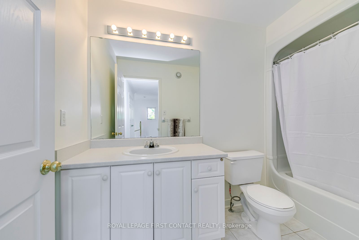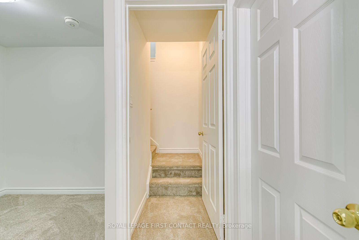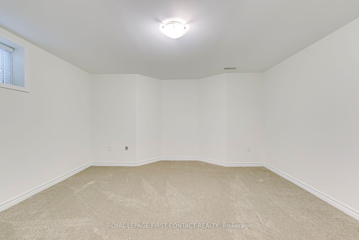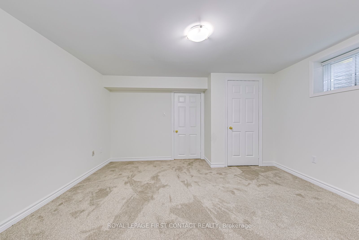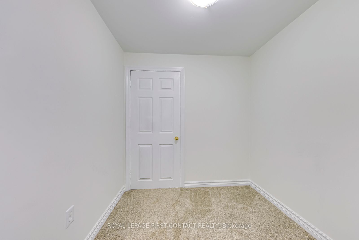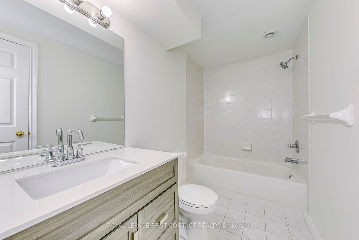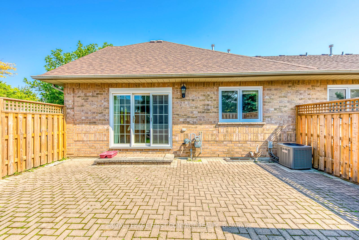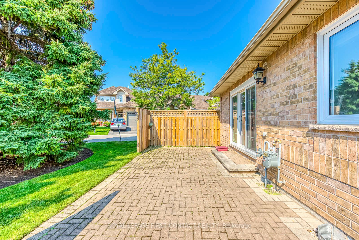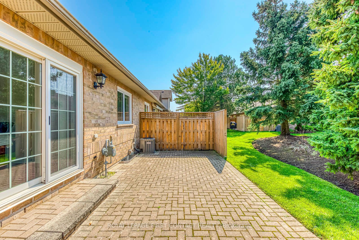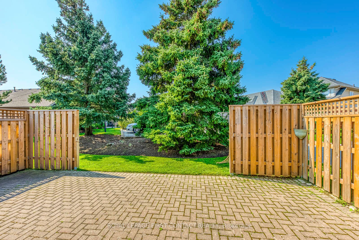$1,049,900
Available - For Sale
Listing ID: W9394518
4275 Millcroft Park Dr , Unit 12, Burlington, L7M 4L9, Ontario
| Spectacular end unit bungalow townhome in the prestigious neighbourhood of Millcroft golf community. Newly renovated move-in ready with convenience and easy one-floor living with a loft overlooking the living room. This low-maintenance home features almost 2100 sqft of finished space with bright, sunlit open concept layout with 2+1 bedrooms and 3 full washrooms, adorned with neutral decor and engineered wood floors all set in a well-kept complex. The spacious main level includes a beautifully renovated kitchen with granite counters and ample cupboard space. The large living room, with VAULTED ceilings, showcases a wall fireplace and floods with natural light. The primary suite is spacious, with a walk-in closet, and an ensuite. A second bedroom offers a welcoming space for guests with a full washroom beside it. The main level also boasts a laundry room with inside access from the garage and extra storage. The partly-finished lower level has a spacious third bedroom and a washroom. The unfinished area is open concept and has lots of potential. Step outside to the back patio area in a relaxing setting. The driveway parking has a capacity for two cars with additional parking in the garage. This is a rare chance to own a BUNGALOW TOWNHOME in the highly desirable Millcroft community, overlooking the golf course! |
| Price | $1,049,900 |
| Taxes: | $5628.27 |
| Assessment: | $613000 |
| Assessment Year: | 2023 |
| Maintenance Fee: | 530.00 |
| Address: | 4275 Millcroft Park Dr , Unit 12, Burlington, L7M 4L9, Ontario |
| Province/State: | Ontario |
| Condo Corporation No | HCP30 |
| Level | 1 |
| Unit No | 12 |
| Directions/Cross Streets: | Dundas St to Milcroft Park Dr |
| Rooms: | 6 |
| Bedrooms: | 2 |
| Bedrooms +: | 1 |
| Kitchens: | 1 |
| Family Room: | Y |
| Basement: | Finished, Full |
| Approximatly Age: | 16-30 |
| Property Type: | Condo Townhouse |
| Style: | Bungalow |
| Exterior: | Brick, Stone |
| Garage Type: | Attached |
| Garage(/Parking)Space: | 1.00 |
| Drive Parking Spaces: | 2 |
| Park #1 | |
| Parking Type: | Owned |
| Exposure: | E |
| Balcony: | None |
| Locker: | None |
| Pet Permited: | Restrict |
| Approximatly Age: | 16-30 |
| Approximatly Square Footage: | 1600-1799 |
| Building Amenities: | Bbqs Allowed, Visitor Parking |
| Property Features: | Golf, Park, Public Transit, Rec Centre, School |
| Maintenance: | 530.00 |
| Common Elements Included: | Y |
| Parking Included: | Y |
| Building Insurance Included: | Y |
| Fireplace/Stove: | Y |
| Heat Source: | Gas |
| Heat Type: | Forced Air |
| Central Air Conditioning: | Central Air |
$
%
Years
This calculator is for demonstration purposes only. Always consult a professional
financial advisor before making personal financial decisions.
| Although the information displayed is believed to be accurate, no warranties or representations are made of any kind. |
| ROYAL LEPAGE FIRST CONTACT REALTY |
|
|

Sona Bhalla
Broker
Dir:
647-992-7653
Bus:
647-360-2330
| Virtual Tour | Book Showing | Email a Friend |
Jump To:
At a Glance:
| Type: | Condo - Condo Townhouse |
| Area: | Halton |
| Municipality: | Burlington |
| Neighbourhood: | Rose |
| Style: | Bungalow |
| Approximate Age: | 16-30 |
| Tax: | $5,628.27 |
| Maintenance Fee: | $530 |
| Beds: | 2+1 |
| Baths: | 3 |
| Garage: | 1 |
| Fireplace: | Y |
Locatin Map:
Payment Calculator:

