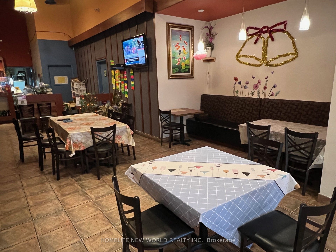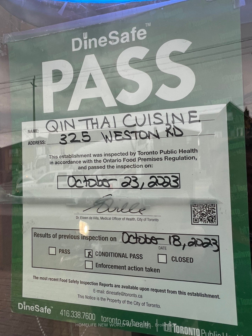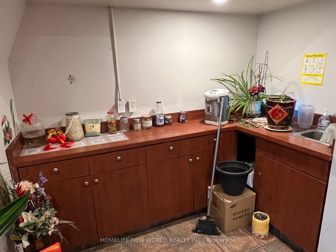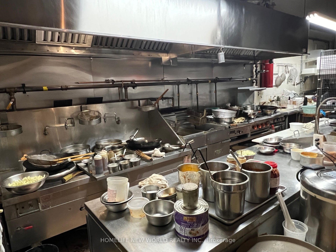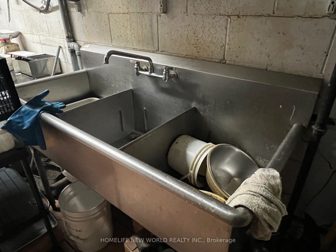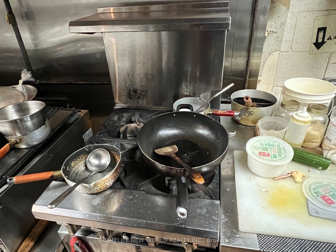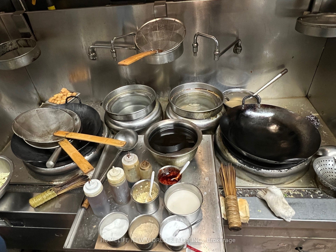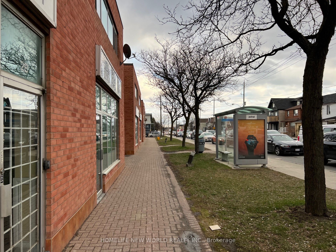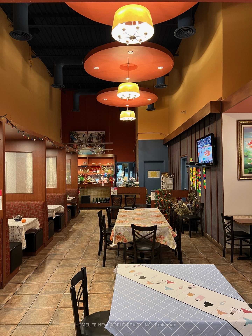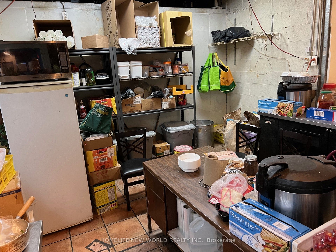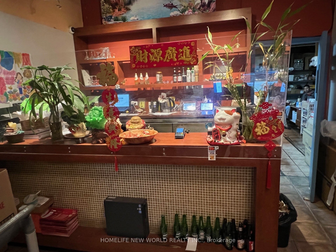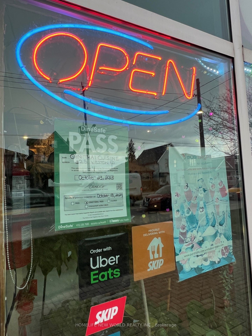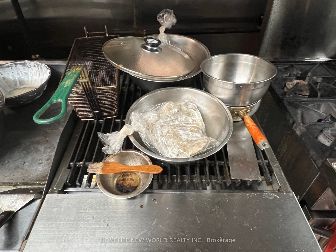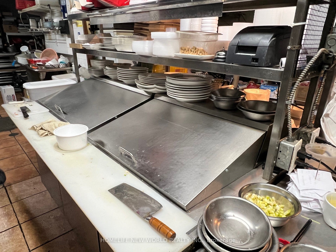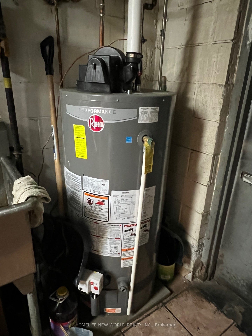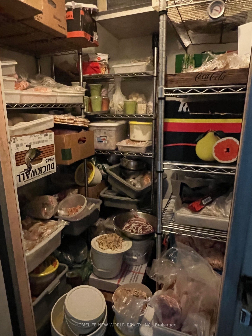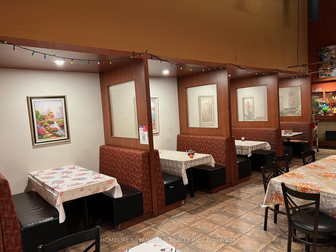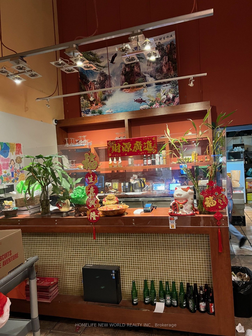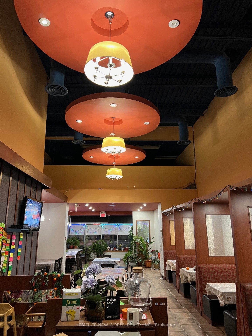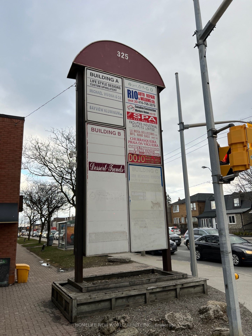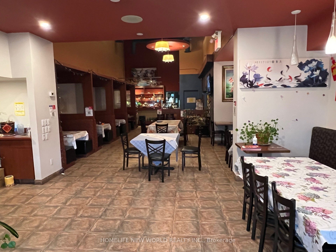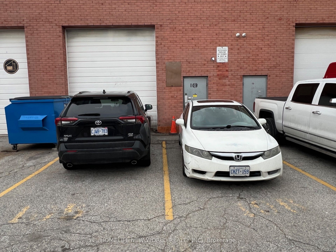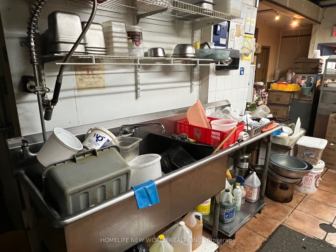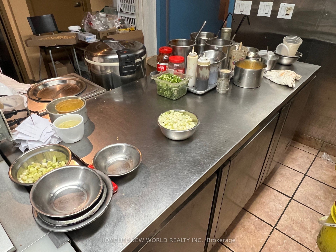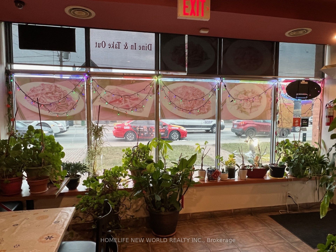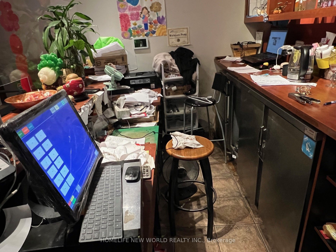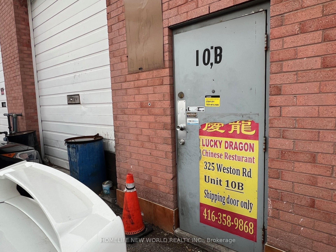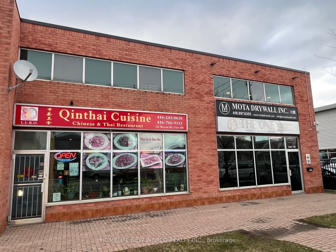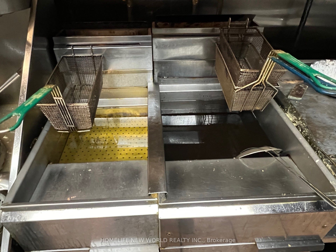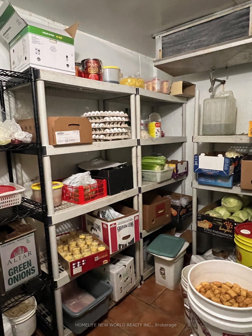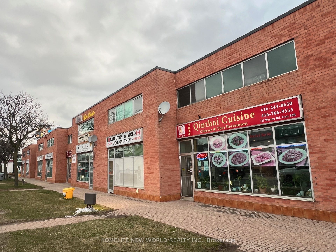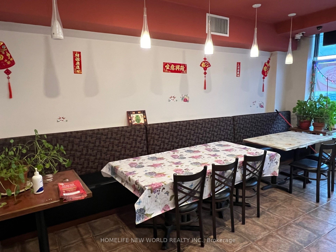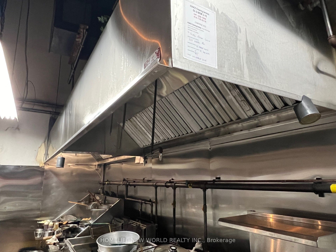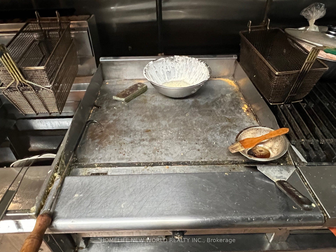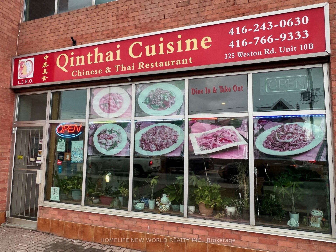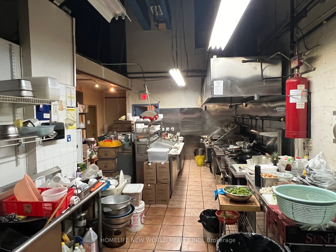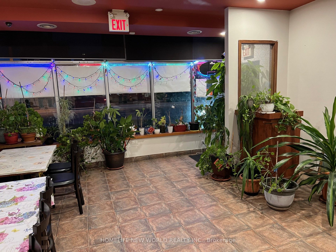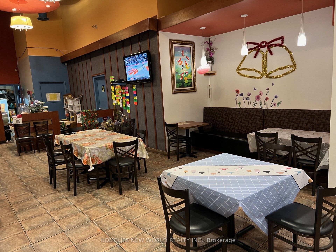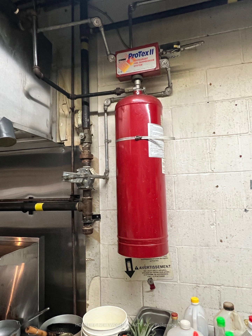$109,800
Available - For Sale
Listing ID: W9394299
325 Weston Rd , Unit 10B, Toronto, M6N 4Z9, Ontario
| Busy location in between Junction Area & High Park community! Turn key business! Well established restaurant around 20 years generates good incomes! Fusion Chinese & Thai Cuisine with many return customers! Full scale commercial kitchen with exhaust hood, fryer, four burner, griller, pan fry, & wok range! Surrounding by high density residential area produces high incomes! Restaurant can be converted into different food styles! Walk-in freezer & Walk-in cooler, storage area, & preparation area! Men's & Lady's restroom! Mezzanine for extra dinning area or private office space! Hot water tank (owned)! Liquor License L.L.B.O. (60 Seat)! Patio (25 Seat)! Green Pass issued Oct 23, 2023 by Toronto Public Health! Three (3) private parking at the back of the building suitable for delivery drivers! Please explore your business opportunities in the food industry! <<<<<< STREET EXPOSURE TO WESTON ROAD >>>>>> ****** MOTIVATED SELLER ****** NEED TO SELL ASAP ****** |
| Extras: New lease can be provided by the Landlord. Current monthly rent $5,036 includes T.M.I. plus HST. Liquor License 60 seat, plus patio 25 seat. |
| Price | $109,800 |
| Minimum Rental Term: | 12 |
| Maximum Rental Term: | 60 |
| Taxes: | $0.00 |
| Tax Type: | N/A |
| Occupancy by: | Tenant |
| Address: | 325 Weston Rd , Unit 10B, Toronto, M6N 4Z9, Ontario |
| Apt/Unit: | 10B |
| Postal Code: | M6N 4Z9 |
| Province/State: | Ontario |
| Lot Size: | 22.97 x 91.54 (Feet) |
| Directions/Cross Streets: | WESTON RD / ST CLAIR AVE W |
| Category: | Without Property |
| Use: | Restaurant |
| Building Percentage: | N |
| Total Area: | 2820.00 |
| Total Area Code: | Sq Ft |
| Retail Area: | 2820 |
| Retail Area Code: | Sq Ft |
| Area Influences: | Major Highway Public Transit |
| Business/Building Name: | QINTHAI CUISINE CHINESE & THAI RESTAU |
| Financial Statement: | N |
| Chattels: | Y |
| Franchise: | N |
| Days Open: | 6 |
| Hours Open: | 12-10 p |
| Employees #: | 3 |
| Seats: | 60 |
| LLBO: | Y |
| Expenses Actual/Estimated: | $Est |
| Washrooms: | 2 |
| Rail: | N |
| Clear Height Feet: | 16 |
| Heat Type: | Gas Forced Air Closd |
| Central Air Conditioning: | Y |
| Water: | Municipal |
$
%
Years
This calculator is for demonstration purposes only. Always consult a professional
financial advisor before making personal financial decisions.
| Although the information displayed is believed to be accurate, no warranties or representations are made of any kind. |
| HOMELIFE NEW WORLD REALTY INC. |
|
|

Sona Bhalla
Broker
Dir:
647-992-7653
Bus:
647-360-2330
| Book Showing | Email a Friend |
Jump To:
At a Glance:
| Type: | Com - Sale Of Business |
| Area: | Toronto |
| Municipality: | Toronto |
| Neighbourhood: | Junction Area |
| Lot Size: | 22.97 x 91.54(Feet) |
| Baths: | 2 |
Locatin Map:
Payment Calculator:

