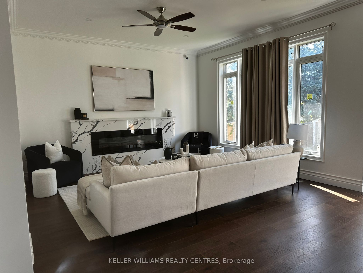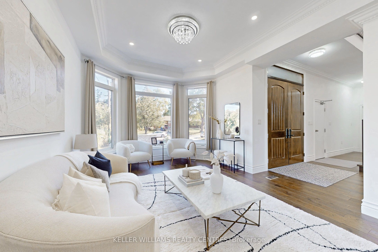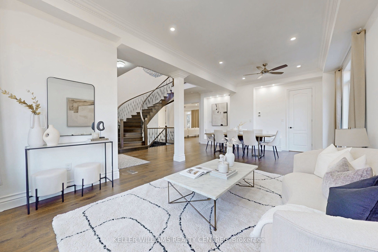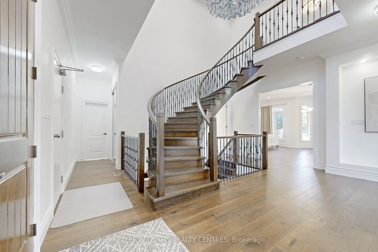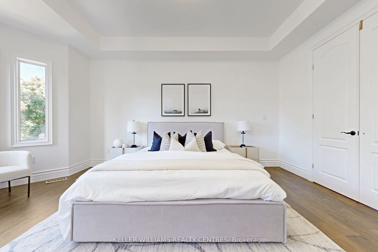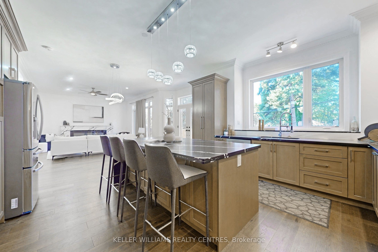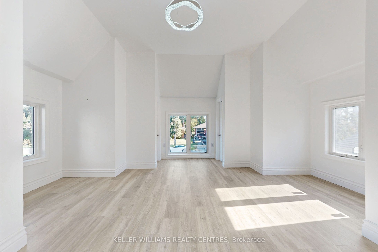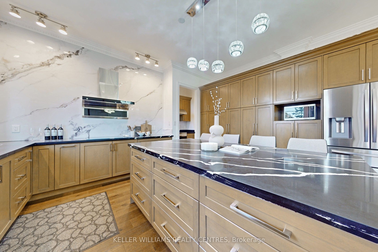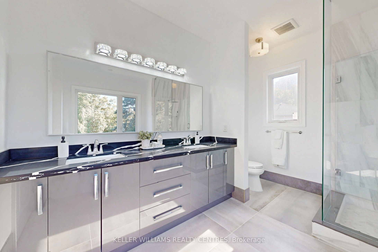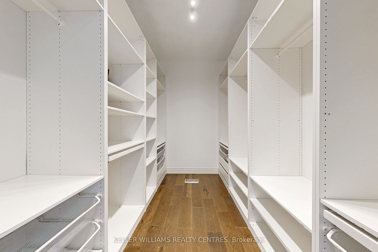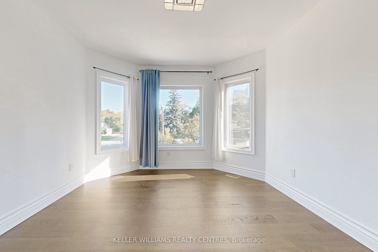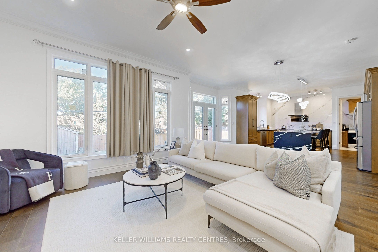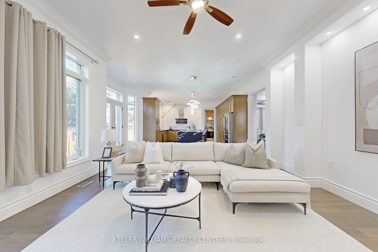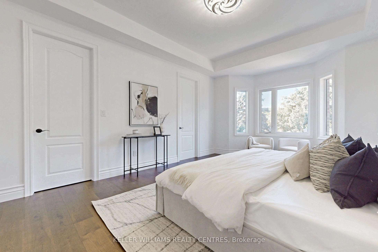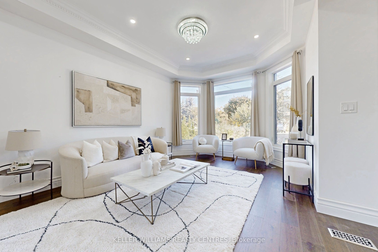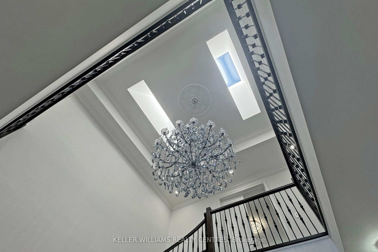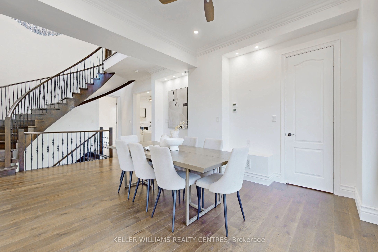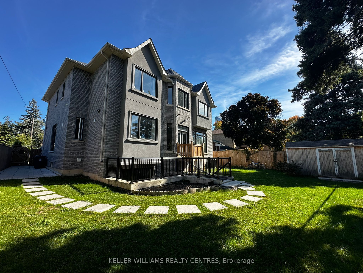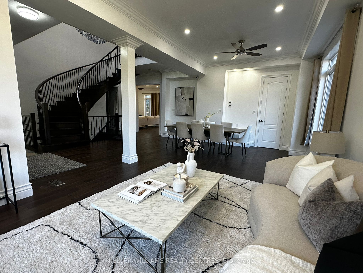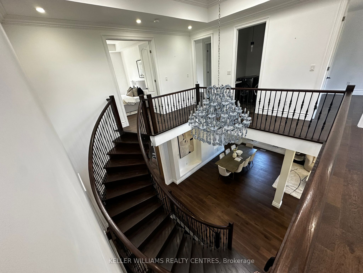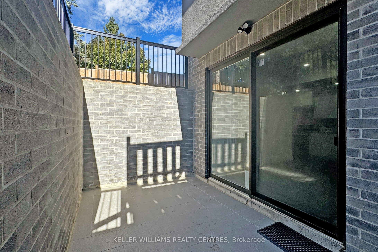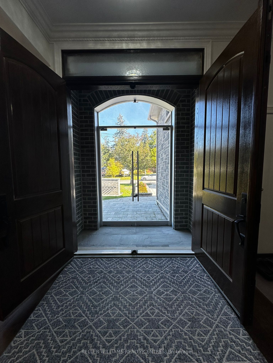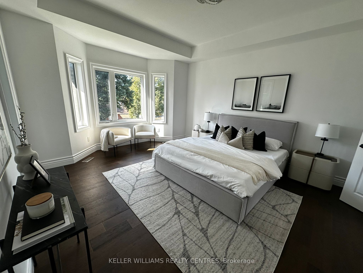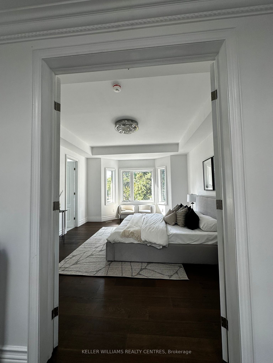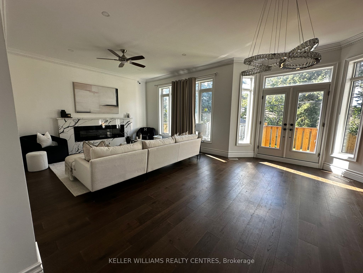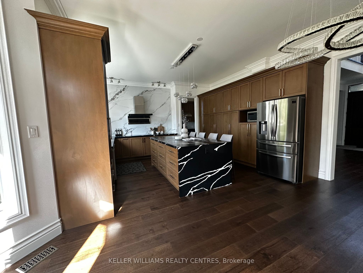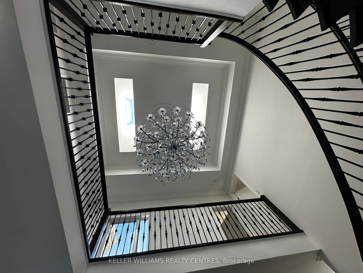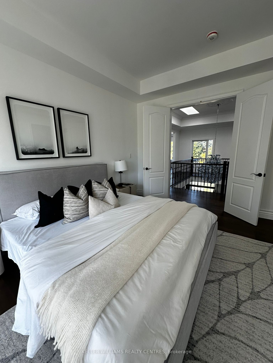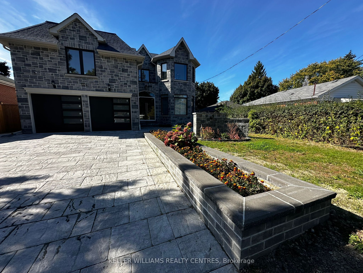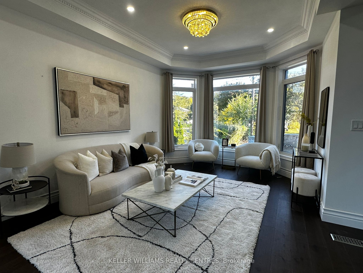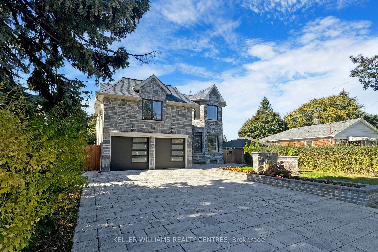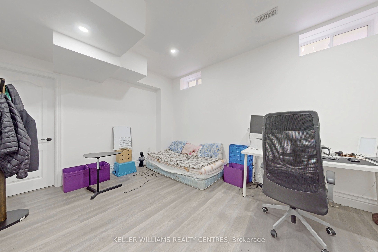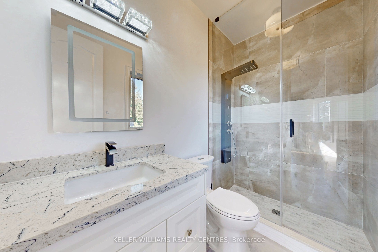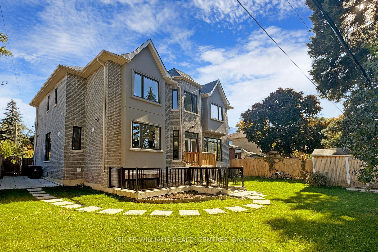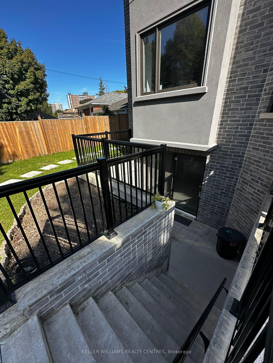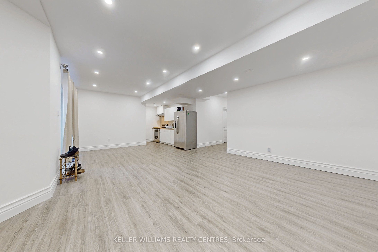$1,899,888
Available - For Sale
Listing ID: E9394457
121 Earlton Rd , Toronto, M1T 2R8, Ontario
| Newly built 2021 home in move-in condition. This is a perfect home for a family with a Nanny suite or in-law suite. All the rooms have en-suite bathrooms for privacy. A MUST SEE home. New rear aluminum railing, outdoor tiles for basement landing. Finished Second floor Storage can be used as a game room. An oasis master bathroom. Interlock driveway. Basement Suite has two bathroom and three bedrooms, full kitchen and a separate entrance. |
| Extras: All elf, window coverings where is, ss fridge, stove, dishwasher, washer & dryer, garage door opener, |
| Price | $1,899,888 |
| Taxes: | $6596.29 |
| Address: | 121 Earlton Rd , Toronto, M1T 2R8, Ontario |
| Lot Size: | 50.00 x 130.00 (Feet) |
| Directions/Cross Streets: | Kennedy & Sheppard |
| Rooms: | 11 |
| Rooms +: | 5 |
| Bedrooms: | 5 |
| Bedrooms +: | 3 |
| Kitchens: | 1 |
| Kitchens +: | 1 |
| Family Room: | Y |
| Basement: | Finished |
| Property Type: | Detached |
| Style: | 2-Storey |
| Exterior: | Brick, Stone |
| Garage Type: | Built-In |
| (Parking/)Drive: | Pvt Double |
| Drive Parking Spaces: | 4 |
| Pool: | None |
| Fireplace/Stove: | Y |
| Heat Source: | Gas |
| Heat Type: | Forced Air |
| Central Air Conditioning: | Central Air |
| Laundry Level: | Upper |
| Sewers: | Sewers |
| Water: | Municipal |
$
%
Years
This calculator is for demonstration purposes only. Always consult a professional
financial advisor before making personal financial decisions.
| Although the information displayed is believed to be accurate, no warranties or representations are made of any kind. |
| KELLER WILLIAMS REALTY CENTRES |
|
|

Sona Bhalla
Broker
Dir:
647-992-7653
Bus:
647-360-2330
| Virtual Tour | Book Showing | Email a Friend |
Jump To:
At a Glance:
| Type: | Freehold - Detached |
| Area: | Toronto |
| Municipality: | Toronto |
| Neighbourhood: | Tam O'Shanter-Sullivan |
| Style: | 2-Storey |
| Lot Size: | 50.00 x 130.00(Feet) |
| Tax: | $6,596.29 |
| Beds: | 5+3 |
| Baths: | 7 |
| Fireplace: | Y |
| Pool: | None |
Locatin Map:
Payment Calculator:

