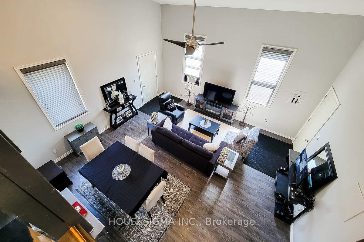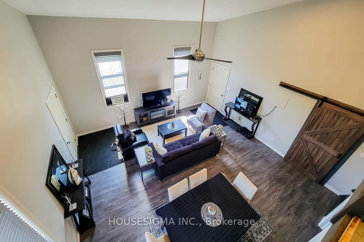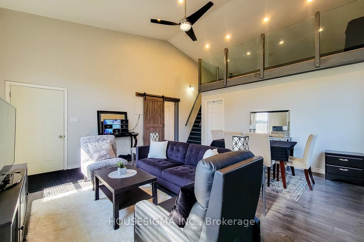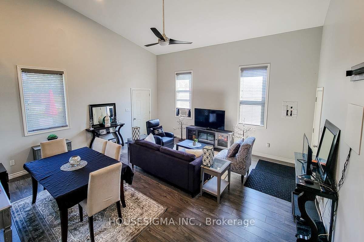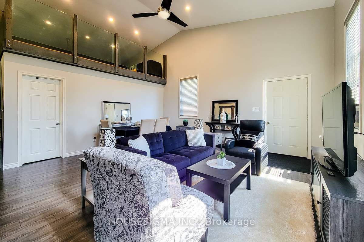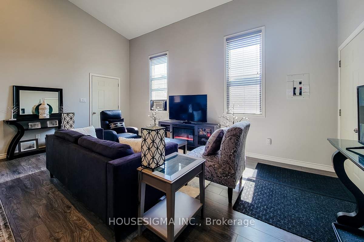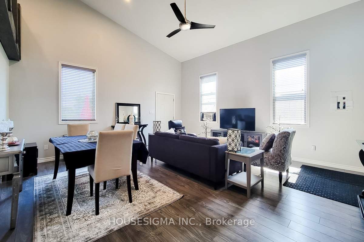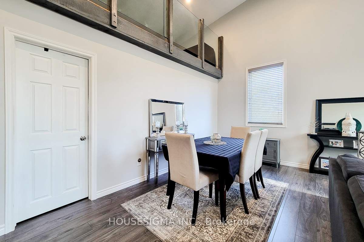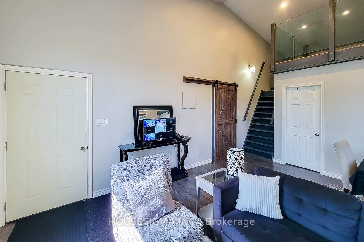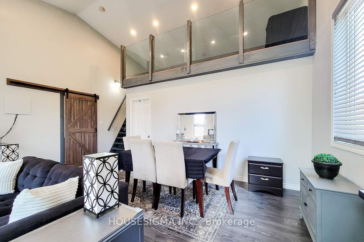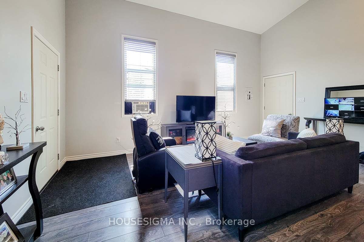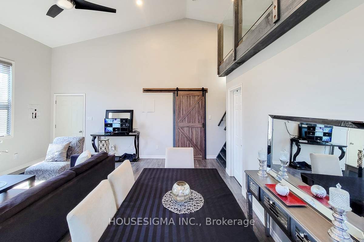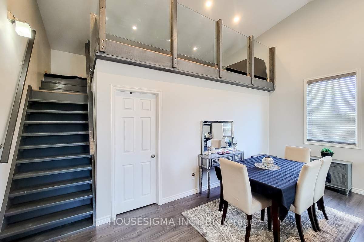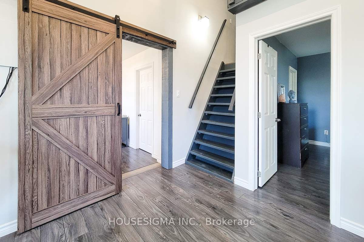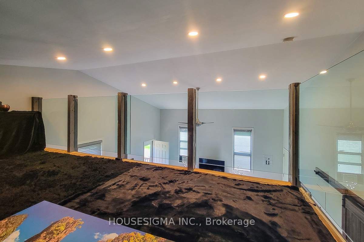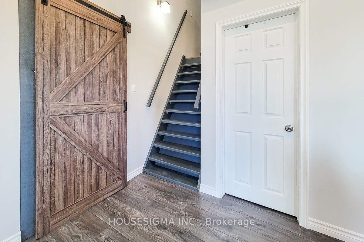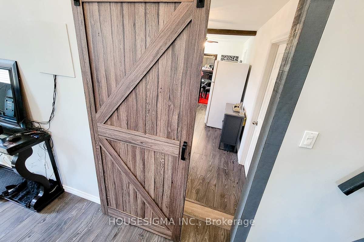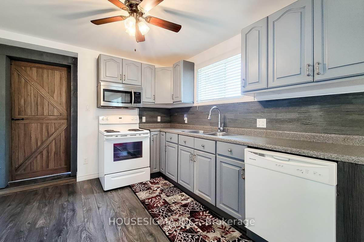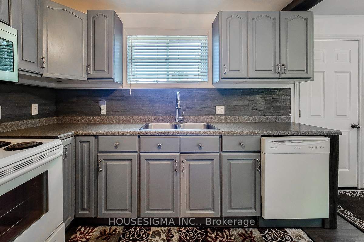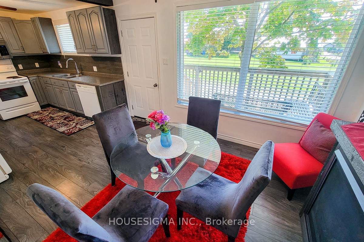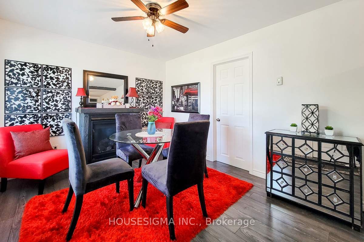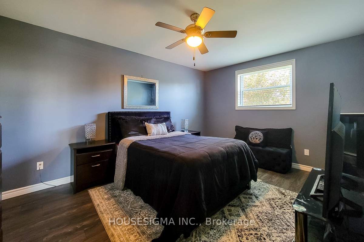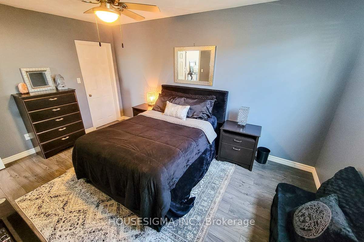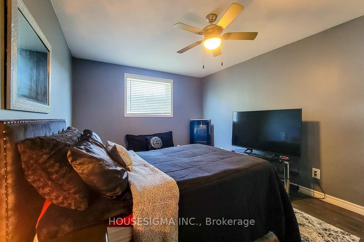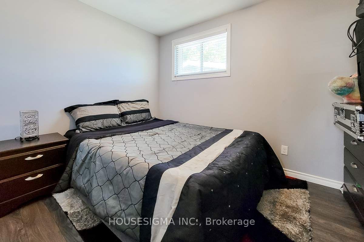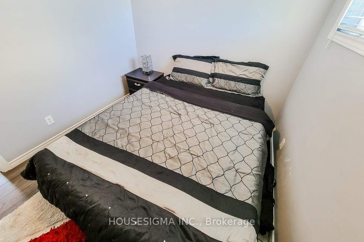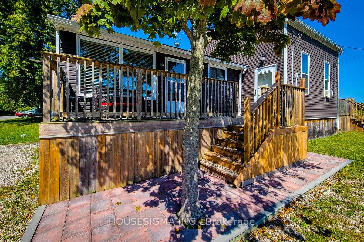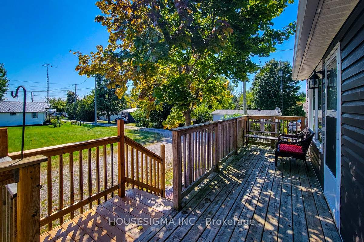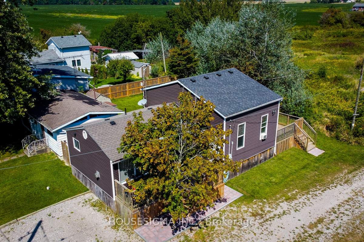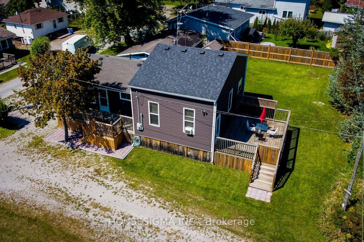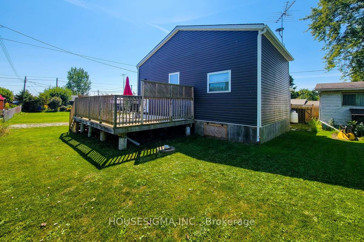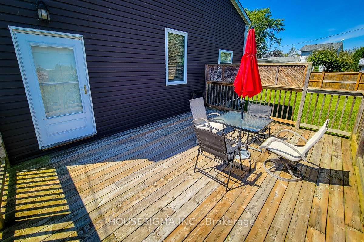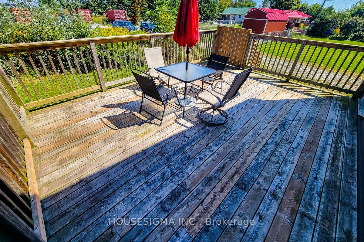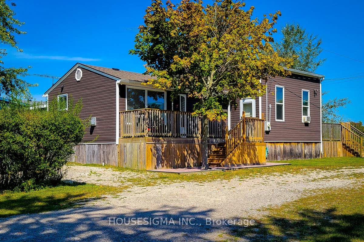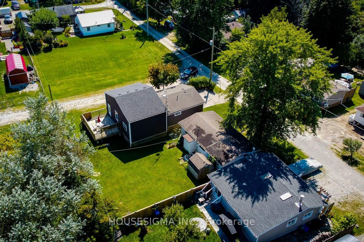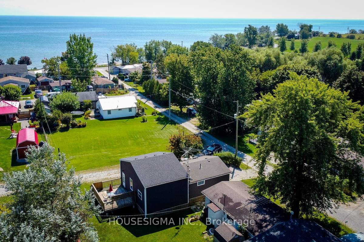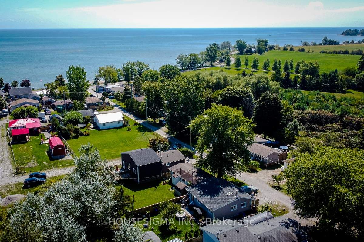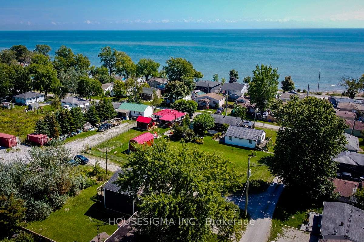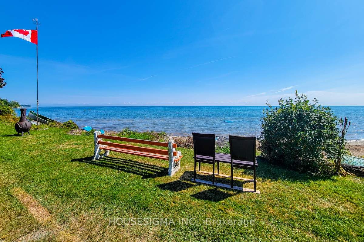$519,000
Available - For Sale
Listing ID: X9396689
14 Westmoreland Lane , Haldimand, N0A 1P0, Ontario
| Client RemarksThis stunning year-round retreat on Lake Erie has been meticulously renovated from top to bottom, offering the perfect blend of luxury and comfort. Imagine waking up to breathtaking lake views from your front porch, where you can enjoy your morning coffee with a side of serenity. Step inside to discover a beautifully designed home, renovated from the studs out in 2017, featuring a modern great room with an open-concept loft, perfect for entertaining. Everything from the pier foundation to the roof shingles has been upgraded, including spray-foam insulation, new plumbing, electrical, and more.The spacious 40x100 lot includes a cozy 6x22 south-facing front porch and an expansive 18x13 rear deck, ideal for hosting summer gatherings. With premium finishes, pot lights, and fireplaces throughout, this property feels like a model home, ready for you to move in and start living the beach life you've always dreamed of. |
| Extras: Perfect Lake Escape! Must be viewed Only 1 hour and 20 minutes from Mississauga and 45 minutes from Hamilton. |
| Price | $519,000 |
| Taxes: | $1989.11 |
| DOM | 12 |
| Occupancy by: | Owner |
| Address: | 14 Westmoreland Lane , Haldimand, N0A 1P0, Ontario |
| Lot Size: | 40.13 x 100.30 (Feet) |
| Directions/Cross Streets: | Westmoreland & Lakeshore |
| Rooms: | 5 |
| Bedrooms: | 2 |
| Bedrooms +: | |
| Kitchens: | 1 |
| Family Room: | Y |
| Basement: | Crawl Space |
| Approximatly Age: | 51-99 |
| Property Type: | Detached |
| Style: | Bungalow |
| Exterior: | Vinyl Siding |
| Garage Type: | None |
| (Parking/)Drive: | Private |
| Drive Parking Spaces: | 2 |
| Pool: | None |
| Approximatly Age: | 51-99 |
| Property Features: | Beach |
| Fireplace/Stove: | Y |
| Heat Source: | Propane |
| Heat Type: | Other |
| Central Air Conditioning: | Window Unit |
| Laundry Level: | Main |
| Sewers: | Tank |
| Water: | Other |
| Water Supply Types: | Cistern |
$
%
Years
This calculator is for demonstration purposes only. Always consult a professional
financial advisor before making personal financial decisions.
| Although the information displayed is believed to be accurate, no warranties or representations are made of any kind. |
| HOUSESIGMA INC. |
|
|

Sona Bhalla
Broker
Dir:
647-992-7653
Bus:
647-360-2330
| Virtual Tour | Book Showing | Email a Friend |
Jump To:
At a Glance:
| Type: | Freehold - Detached |
| Area: | Haldimand |
| Municipality: | Haldimand |
| Neighbourhood: | Haldimand |
| Style: | Bungalow |
| Lot Size: | 40.13 x 100.30(Feet) |
| Approximate Age: | 51-99 |
| Tax: | $1,989.11 |
| Beds: | 2 |
| Baths: | 1 |
| Fireplace: | Y |
| Pool: | None |
Locatin Map:
Payment Calculator:

