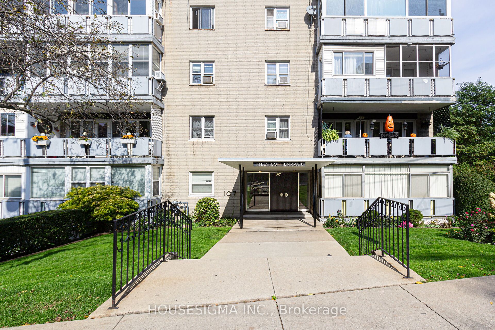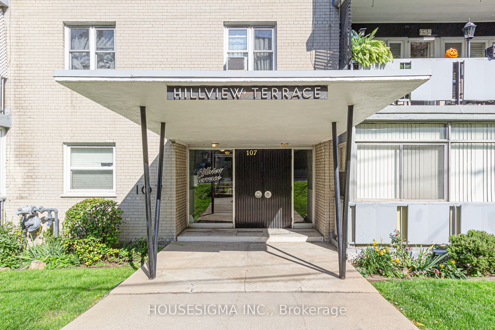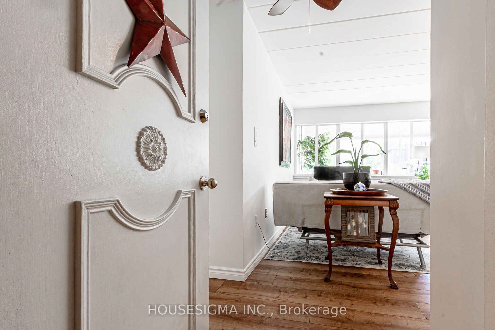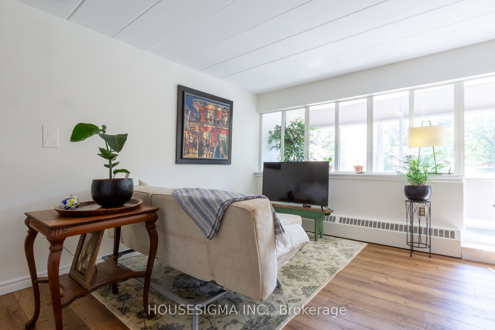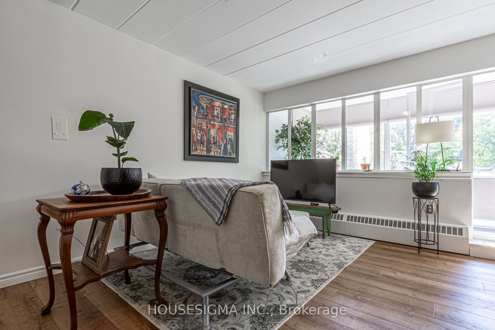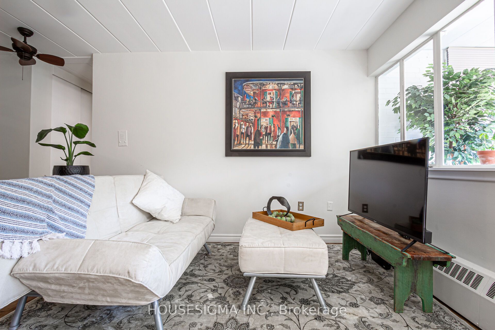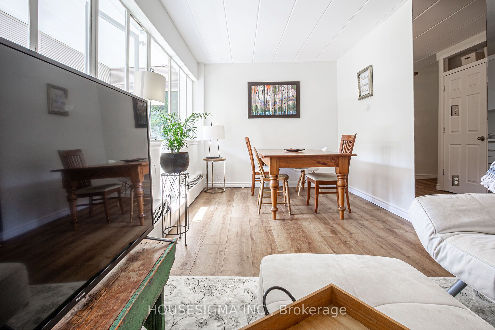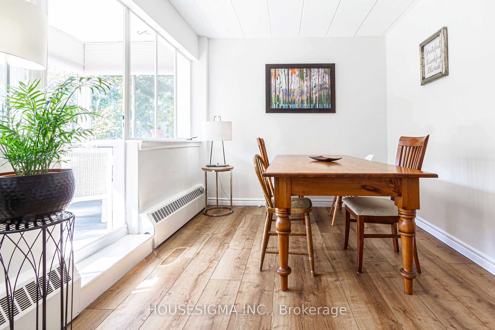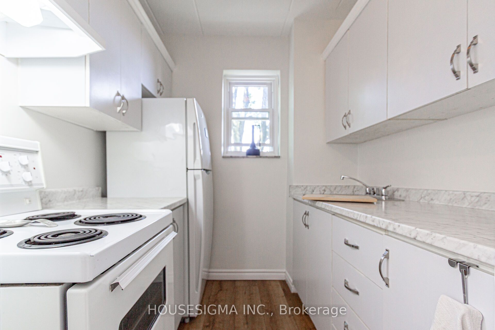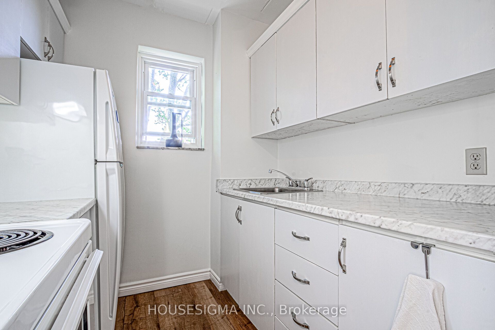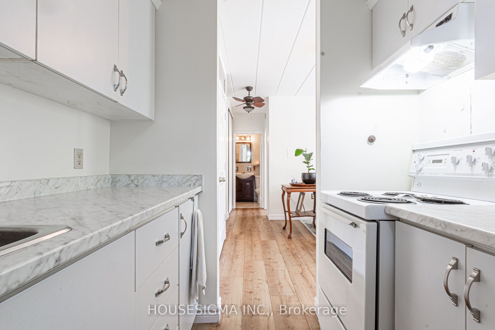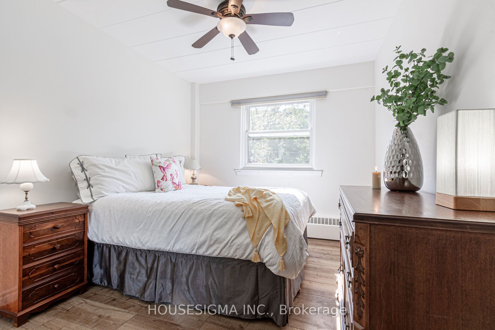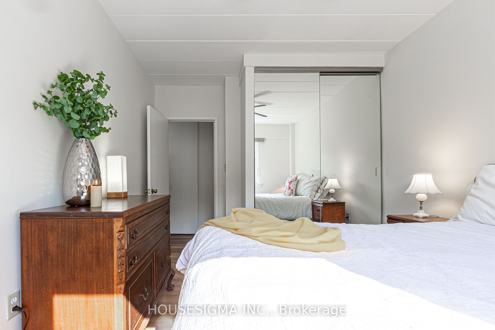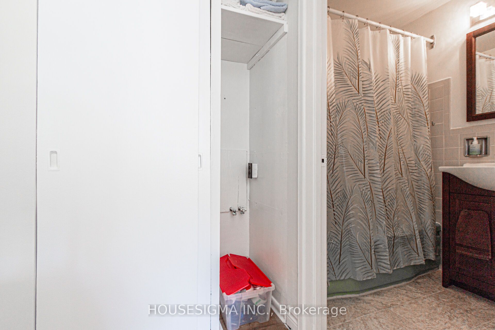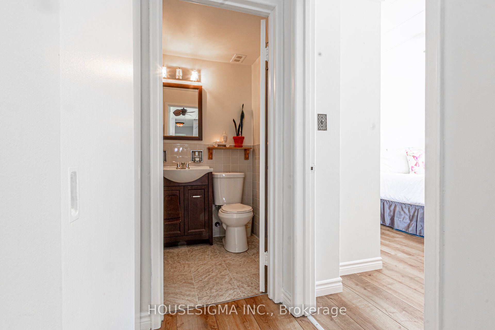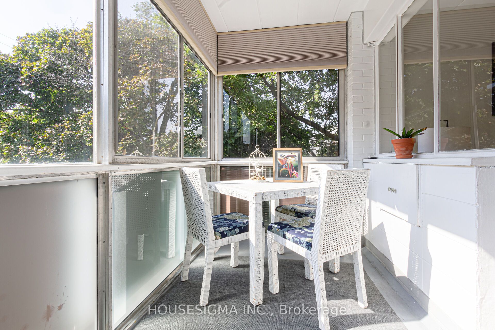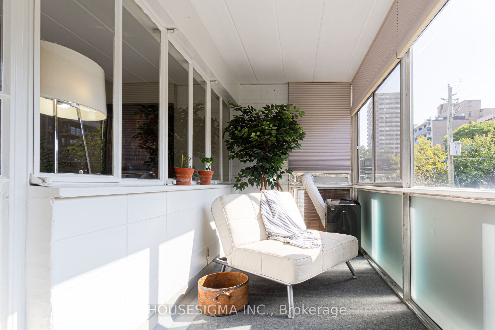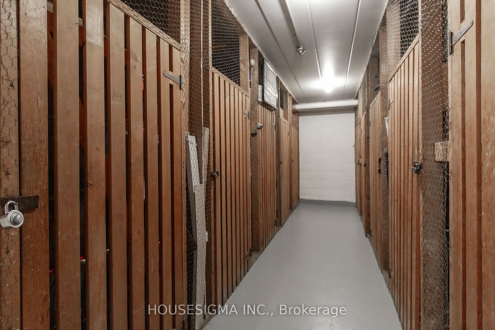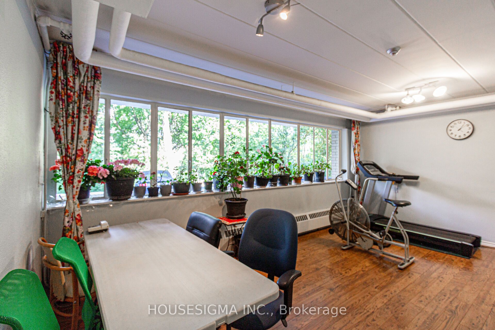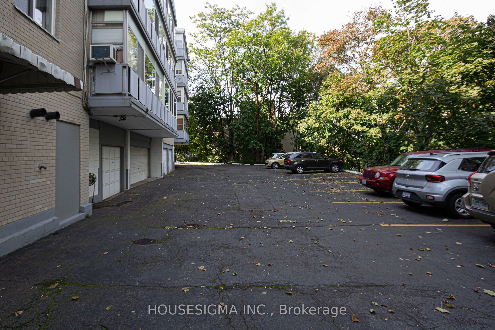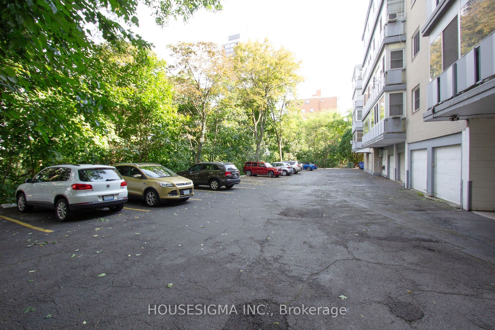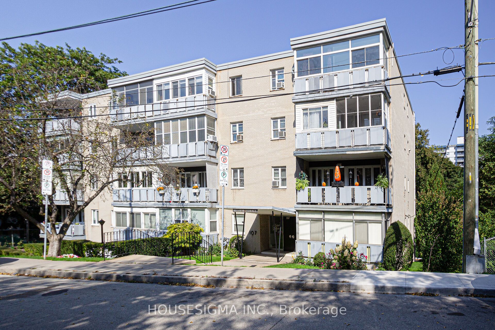$237,800
Available - For Sale
Listing ID: X9398825
107 St. Joseph's Dr , Unit 307, Hamilton, L8N 2G1, Ontario
| Beautiful bright and clean 1 Bedroom corner unit in well managed Co-op located in the heart of Hamilton's Corktown neighbourhood. Just steps to St. Joseph's hospital but located on a quiet cul-de-sac. Facing South this Almost 600 sq ft suite has an extra 108 sq ft enclosed balcony with carpeting and views of the excarpment allowing natural light to flood your suite. The Newer flooring throughout is gorgeous and the unit was professionally painted in January. Mirrored closet doors, 2 celing fans, pull down blinds and standing A/C are all included. The bathroom has a stylish vanity and new toilet. There is an abundance of storage and a locker downstairs too. Laundry hookup is ensuite if desired or use the common laundry downstairs for just $10/mo. Unassigned parking spot: $20/mo. Very low fees include heat and water (hydro is $40/mo on average). Board approval is required for all new owners. LA can assist with non traditional finance options. Move-in ready and quick closing is possible. Make it your home today. |
| Mortgage: T.A.C. LA can assist with non traditional finance options |
| Extras: laundry hook up is in the unit or pay just $10/mo to use common laundry. parking is $20/mo. hydro averages $40/mo |
| Price | $237,800 |
| Taxes: | $1365.28 |
| Maintenance Fee: | 271.00 |
| Occupancy by: | Owner |
| Address: | 107 St. Joseph's Dr , Unit 307, Hamilton, L8N 2G1, Ontario |
| Province/State: | Ontario |
| Property Management | . |
| Condo Corporation No | . |
| Level | 3 |
| Unit No | 07 |
| Directions/Cross Streets: | John St S and Charlton |
| Rooms: | 4 |
| Bedrooms: | 1 |
| Bedrooms +: | |
| Kitchens: | 1 |
| Family Room: | N |
| Basement: | None |
| Property Type: | Co-Op Apt |
| Style: | Apartment |
| Exterior: | Brick, Concrete |
| Garage Type: | None |
| Garage(/Parking)Space: | 0.00 |
| Drive Parking Spaces: | 1 |
| Park #1 | |
| Parking Type: | Common |
| Legal Description: | outside |
| Exposure: | S |
| Balcony: | Encl |
| Locker: | Exclusive |
| Pet Permited: | N |
| Retirement Home: | N |
| Approximatly Square Footage: | 500-599 |
| Building Amenities: | Party/Meeting Room, Visitor Parking |
| Property Features: | Cul De Sac, Hospital, Place Of Worship, Public Transit |
| Maintenance: | 271.00 |
| Water Included: | Y |
| Heat Included: | Y |
| Parking Included: | Y |
| Building Insurance Included: | Y |
| Fireplace/Stove: | N |
| Heat Source: | Gas |
| Heat Type: | Radiant |
| Central Air Conditioning: | Window Unit |
| Laundry Level: | Main |
| Elevator Lift: | Y |
$
%
Years
This calculator is for demonstration purposes only. Always consult a professional
financial advisor before making personal financial decisions.
| Although the information displayed is believed to be accurate, no warranties or representations are made of any kind. |
| HOUSESIGMA INC. |
|
|

Sona Bhalla
Broker
Dir:
647-992-7653
Bus:
647-360-2330
| Virtual Tour | Book Showing | Email a Friend |
Jump To:
At a Glance:
| Type: | Condo - Co-Op Apt |
| Area: | Hamilton |
| Municipality: | Hamilton |
| Neighbourhood: | Corktown |
| Style: | Apartment |
| Tax: | $1,365.28 |
| Maintenance Fee: | $271 |
| Beds: | 1 |
| Baths: | 1 |
| Fireplace: | N |
Locatin Map:
Payment Calculator:

