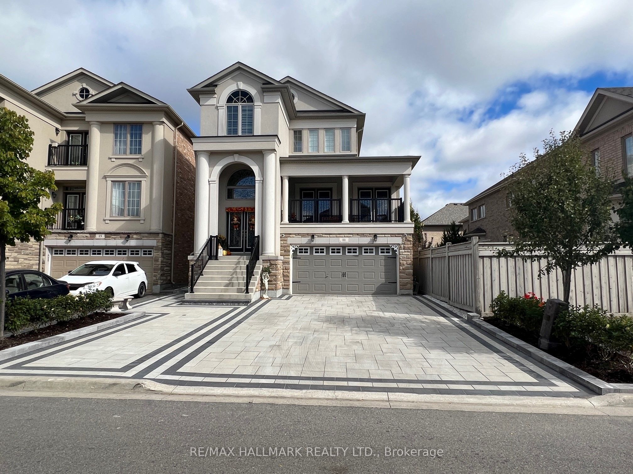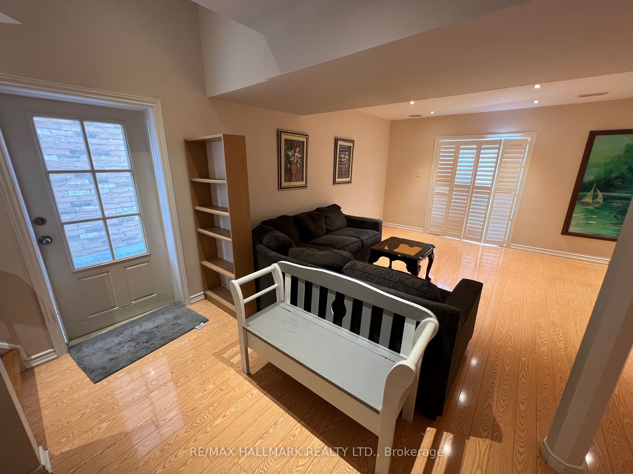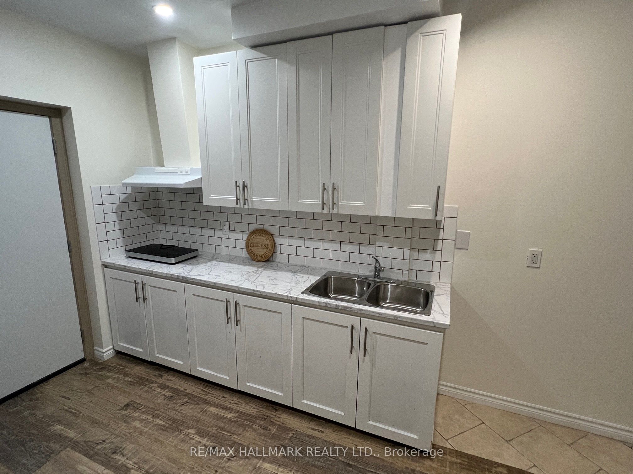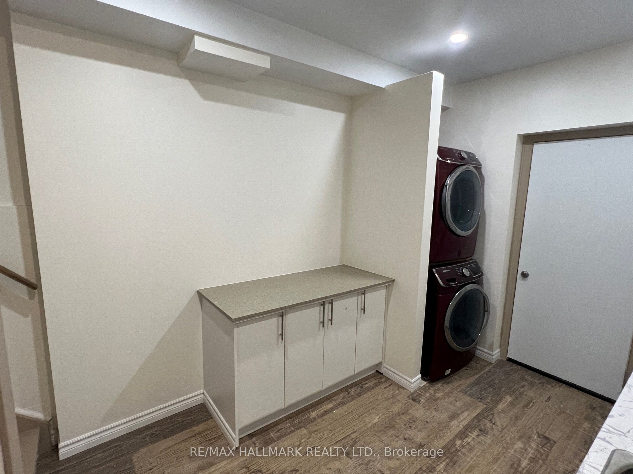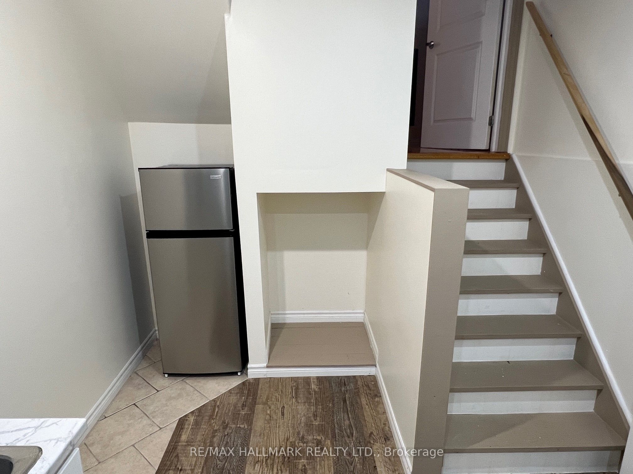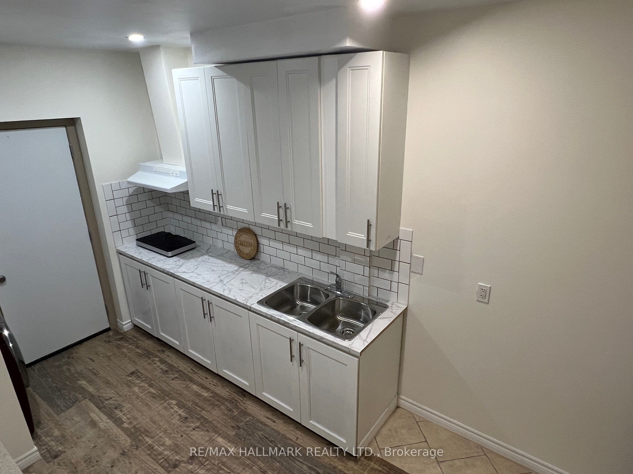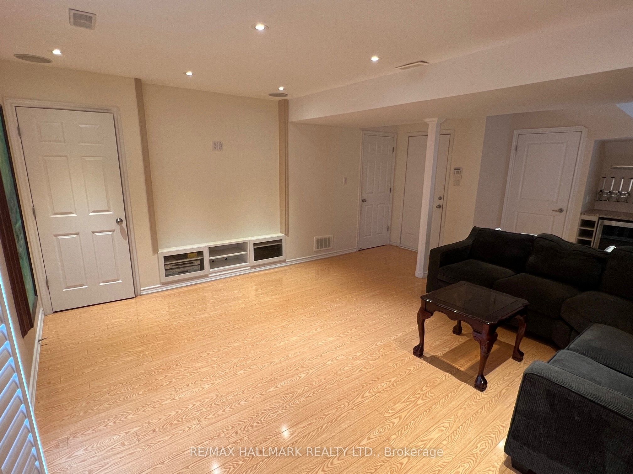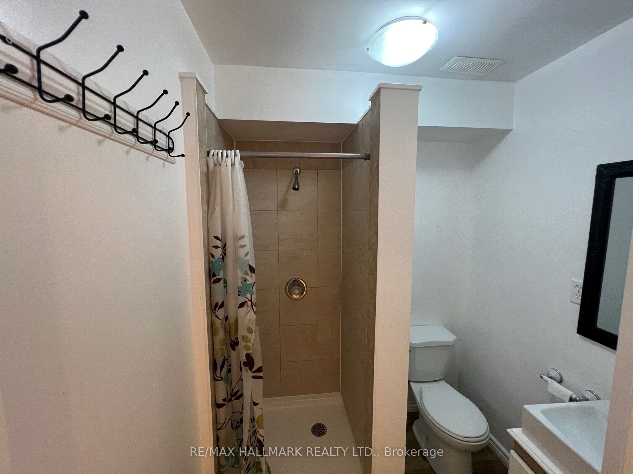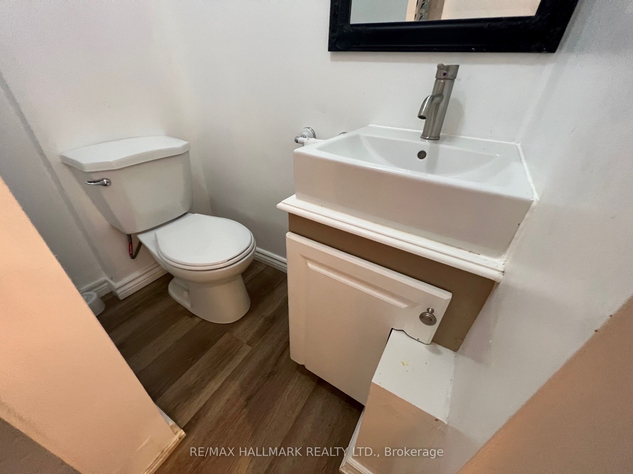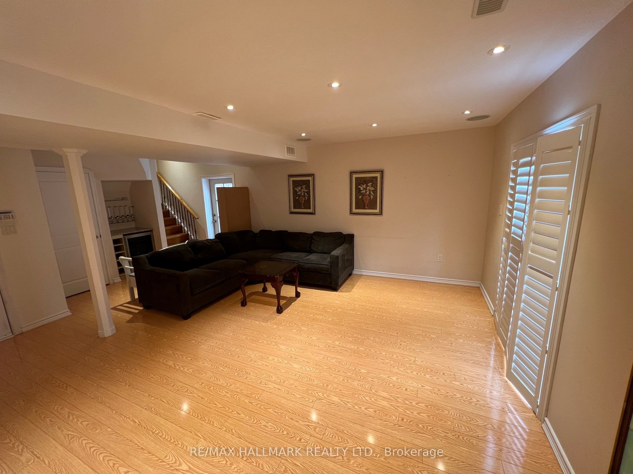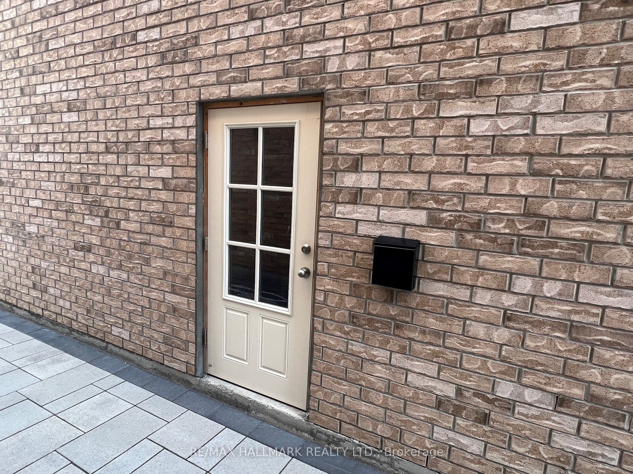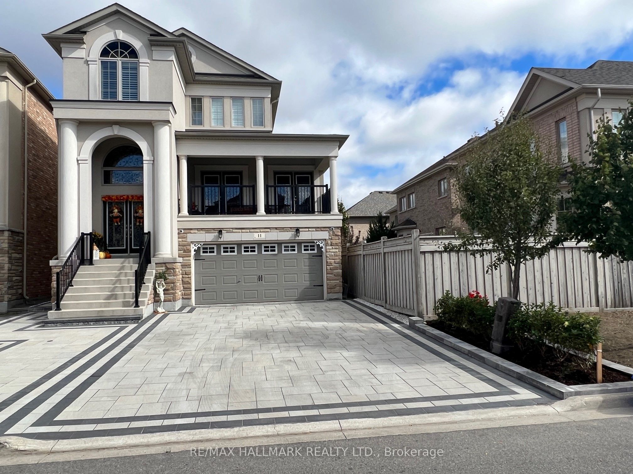$1,600
Available - For Rent
Listing ID: N9398038
11 CARIA Crt , Unit BSMT, Vaughan, L4H 2W3, Ontario
| *Wow*ALL INCLUSIVE!!!*Utilities Include: Hydro, Heat, A/C!!!*Prime Vellore Village Location*Private Quiet Street*Excellent Above-Ground Basement Apartment With Separate Side Entrance!*Fantastic Spacious Open Concept Design*Bright & Airy Ambiance With Large Sunny Windows, California Shutters & Pot Lights*Built-In Entertainment Center & Built-In Bar Area Great For Entertaining*Private Kitchen Area With Fridge, Hoodfan & Double Sink*Private Ensuite Laundry*3 Piece Bathroom*Private Entrance*1 Parking On Driveway*Best Value!*Best Suitable For Single Person* |
| Extras: *Best Family-Friendly Neighbourhood*Close To All Amenities: Schools, Parks, Church, Grocery, Hospital, Public Transit*Perfectly Affordable!*Perfect Basement Apt Awaits You!*Don't Miss Out!* |
| Price | $1,600 |
| Address: | 11 CARIA Crt , Unit BSMT, Vaughan, L4H 2W3, Ontario |
| Apt/Unit: | BSMT |
| Lot Size: | 41.60 x 86.31 (Feet) |
| Directions/Cross Streets: | Weston/Major Mackenzie |
| Rooms: | 3 |
| Bedrooms: | 0 |
| Bedrooms +: | |
| Kitchens: | 1 |
| Family Room: | N |
| Basement: | Finished, Sep Entrance |
| Furnished: | Part |
| Property Type: | Detached |
| Style: | 2-Storey |
| Exterior: | Stone, Stucco/Plaster |
| Garage Type: | None |
| (Parking/)Drive: | Private |
| Drive Parking Spaces: | 1 |
| Pool: | None |
| Private Entrance: | Y |
| Laundry Access: | Ensuite |
| Property Features: | Hospital, Park, Place Of Worship, Rec Centre, School |
| All Inclusive: | Y |
| CAC Included: | Y |
| Hydro Included: | Y |
| Water Included: | Y |
| Common Elements Included: | Y |
| Heat Included: | Y |
| Parking Included: | Y |
| Fireplace/Stove: | N |
| Heat Source: | Gas |
| Heat Type: | Forced Air |
| Central Air Conditioning: | Central Air |
| Laundry Level: | Lower |
| Sewers: | Sewers |
| Water: | Municipal |
| Although the information displayed is believed to be accurate, no warranties or representations are made of any kind. |
| RE/MAX HALLMARK REALTY LTD. |
|
|

Sona Bhalla
Broker
Dir:
647-992-7653
Bus:
647-360-2330
| Book Showing | Email a Friend |
Jump To:
At a Glance:
| Type: | Freehold - Detached |
| Area: | York |
| Municipality: | Vaughan |
| Neighbourhood: | Vellore Village |
| Style: | 2-Storey |
| Lot Size: | 41.60 x 86.31(Feet) |
| Baths: | 1 |
| Fireplace: | N |
| Pool: | None |
Locatin Map:

