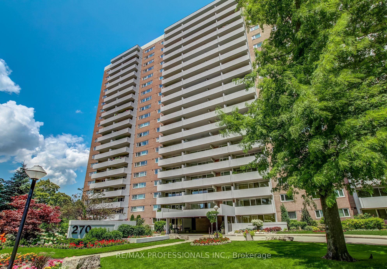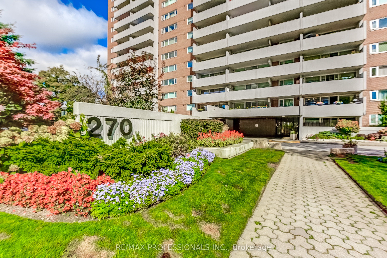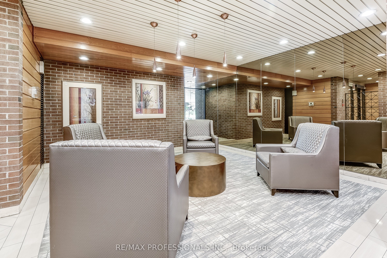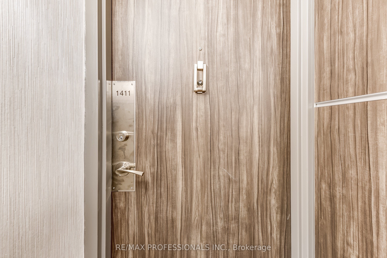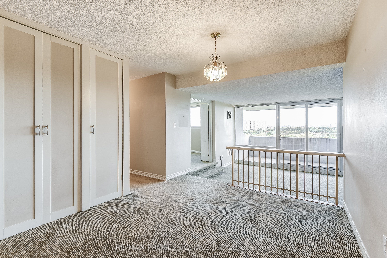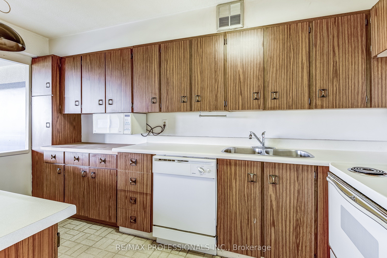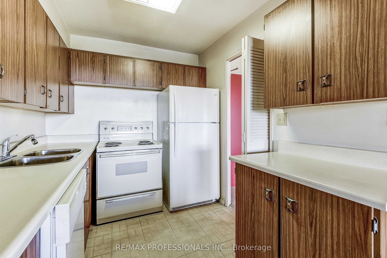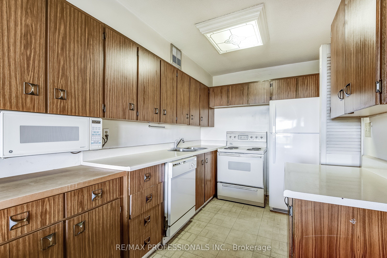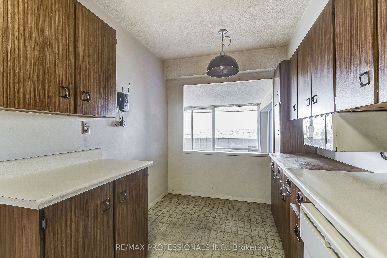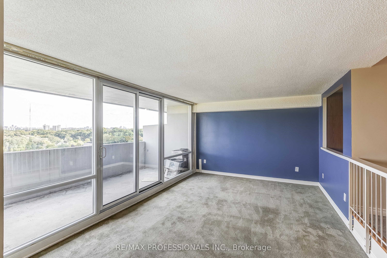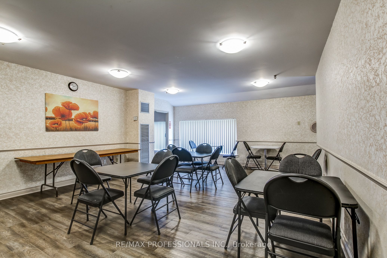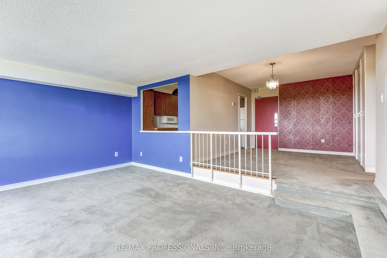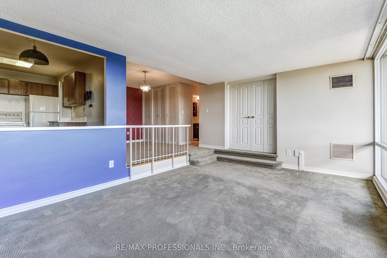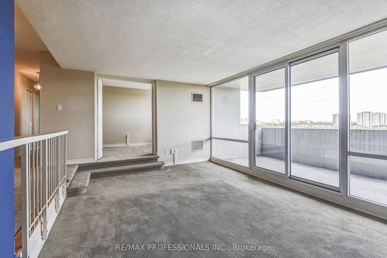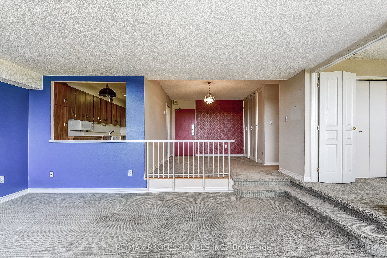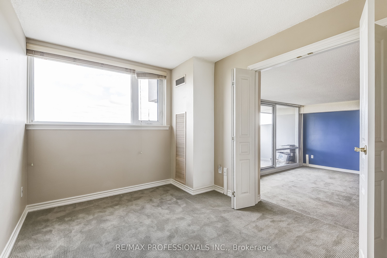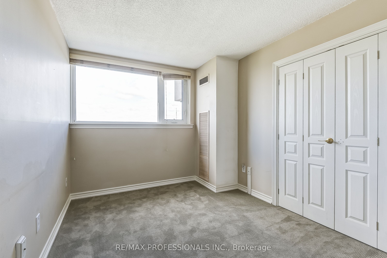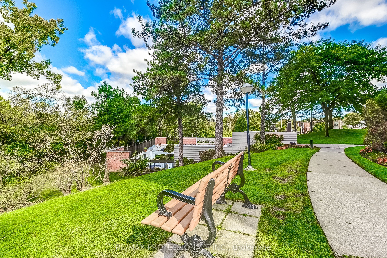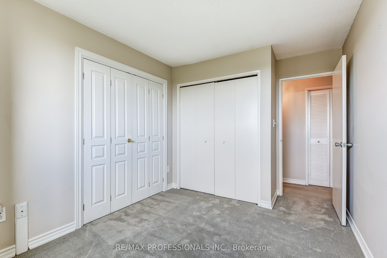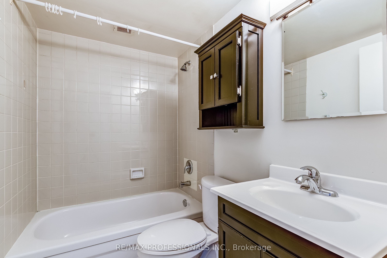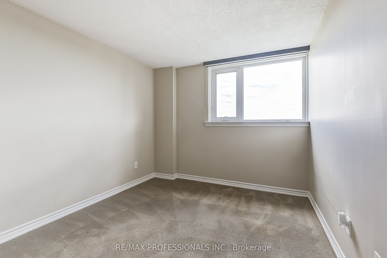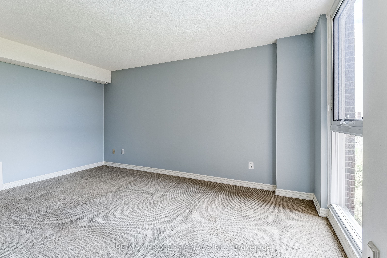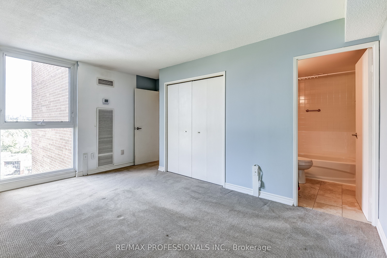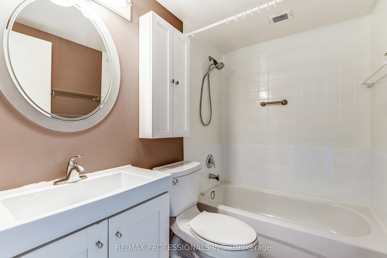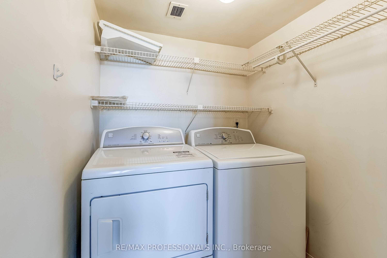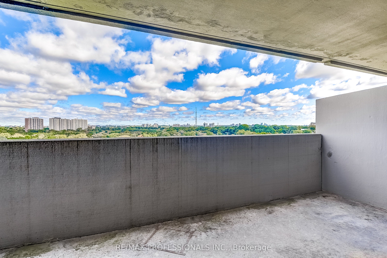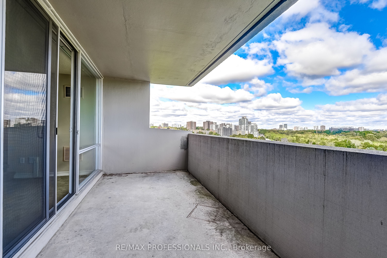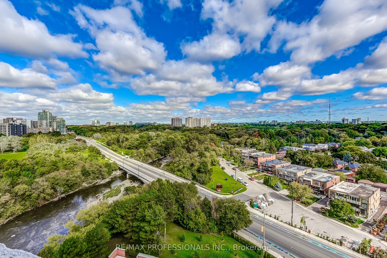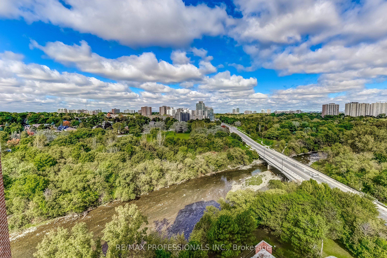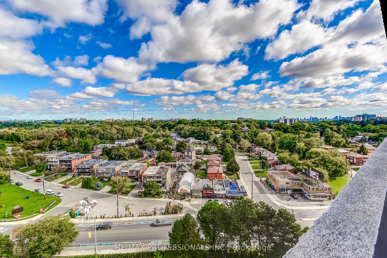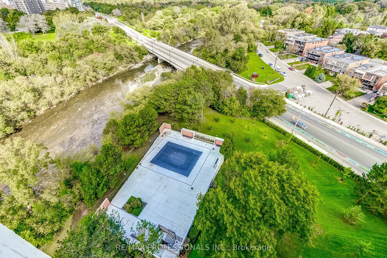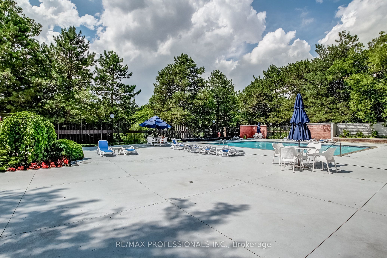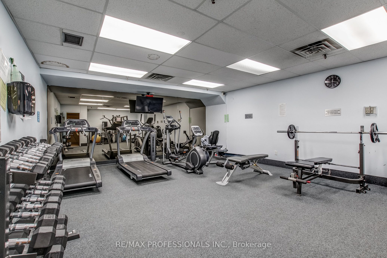$639,000
Available - For Sale
Listing ID: W9395543
270 Scarlett Rd , Unit 1411, Toronto, M6N 4X7, Ontario
| Welcome to Lambton Square Living! This spacious 3-bedroom corner suite is ready for its next owner to call it home. Featuring a kitchen with ample storage that overlooks a sunken living room, a separate dining area, and three generously sized bedrooms to accommodate any lifestyle. Enjoy the convenience of a large laundry room, two full bathrooms, plenty of storage, and a private balcony with stunning views of the Humber River and outdoor pool. Unit includes a parking spot near the elevator and a private locker for added convenience. Surrounded By Beautifully Manicured Green Space, Humber River, James Gardens, Golf Courses, Walking/Biking Trails, Steps To Transit, 1 Stop To Subway, Close To Major Highway& Airport. Don't miss out on this sought-after gem! |
| Extras: Maintenance Fees Include All Utilities, Cable TV & Internet ** Parking and Locker Included. Building Amenities Include: Outdoor pool, Underground Carwash, VisitorParking, Party Room and Gym. |
| Price | $639,000 |
| Taxes: | $2360.45 |
| Maintenance Fee: | 922.89 |
| Address: | 270 Scarlett Rd , Unit 1411, Toronto, M6N 4X7, Ontario |
| Province/State: | Ontario |
| Condo Corporation No | YCC |
| Level | 14 |
| Unit No | 11 |
| Locker No | 1411 |
| Directions/Cross Streets: | Edenbridge / Scarlett Rd |
| Rooms: | 6 |
| Bedrooms: | 3 |
| Bedrooms +: | |
| Kitchens: | 1 |
| Family Room: | N |
| Basement: | None |
| Property Type: | Condo Apt |
| Style: | Apartment |
| Exterior: | Brick, Concrete |
| Garage Type: | Underground |
| Garage(/Parking)Space: | 1.00 |
| Drive Parking Spaces: | 1 |
| Park #1 | |
| Parking Type: | Exclusive |
| Legal Description: | P1 #208 |
| Exposure: | Nw |
| Balcony: | Open |
| Locker: | Exclusive |
| Pet Permited: | Restrict |
| Approximatly Square Footage: | 1200-1399 |
| Building Amenities: | Car Wash, Exercise Room, Outdoor Pool, Party/Meeting Room, Sauna, Visitor Parking |
| Property Features: | Golf, Public Transit, River/Stream, Wooded/Treed |
| Maintenance: | 922.89 |
| CAC Included: | Y |
| Hydro Included: | Y |
| Water Included: | Y |
| Cabel TV Included: | Y |
| Common Elements Included: | Y |
| Heat Included: | Y |
| Parking Included: | Y |
| Building Insurance Included: | Y |
| Fireplace/Stove: | N |
| Heat Source: | Gas |
| Heat Type: | Forced Air |
| Central Air Conditioning: | Central Air |
| Laundry Level: | Main |
$
%
Years
This calculator is for demonstration purposes only. Always consult a professional
financial advisor before making personal financial decisions.
| Although the information displayed is believed to be accurate, no warranties or representations are made of any kind. |
| RE/MAX PROFESSIONALS INC. |
|
|

Sona Bhalla
Broker
Dir:
647-992-7653
Bus:
647-360-2330
| Virtual Tour | Book Showing | Email a Friend |
Jump To:
At a Glance:
| Type: | Condo - Condo Apt |
| Area: | Toronto |
| Municipality: | Toronto |
| Neighbourhood: | Rockcliffe-Smythe |
| Style: | Apartment |
| Tax: | $2,360.45 |
| Maintenance Fee: | $922.89 |
| Beds: | 3 |
| Baths: | 2 |
| Garage: | 1 |
| Fireplace: | N |
Locatin Map:
Payment Calculator:

