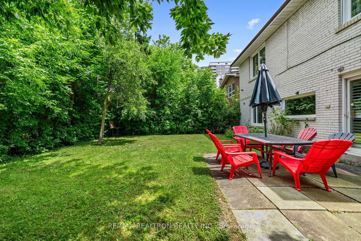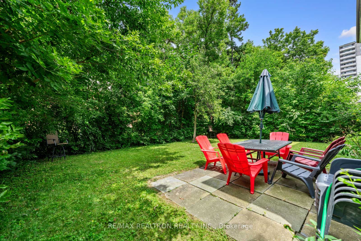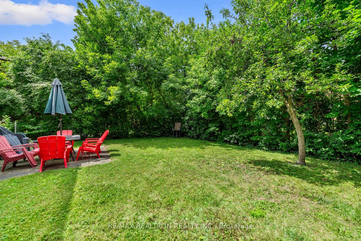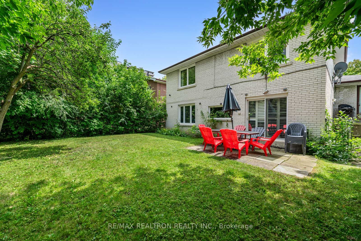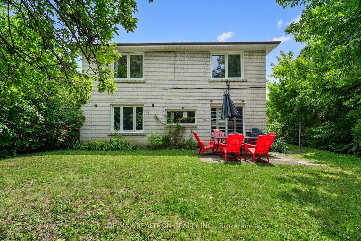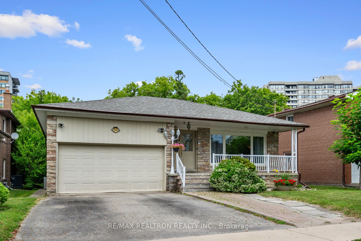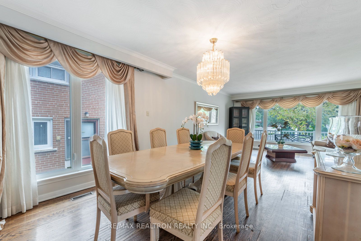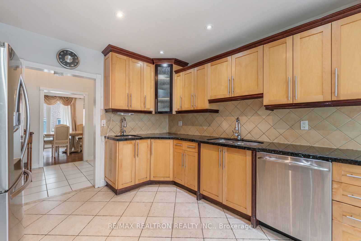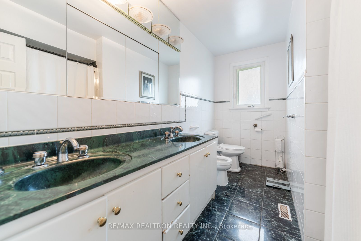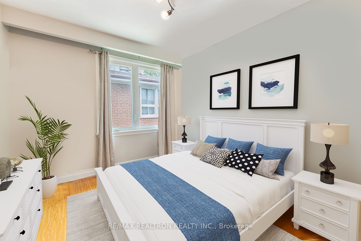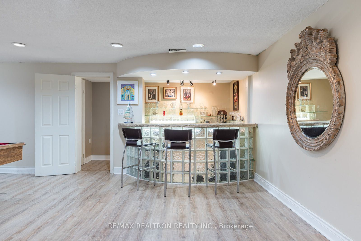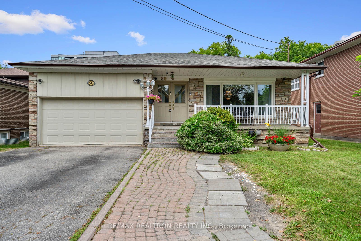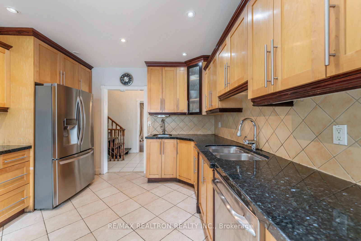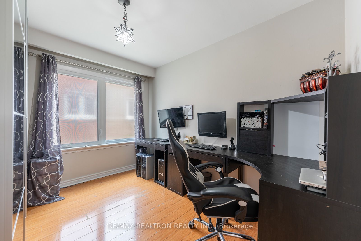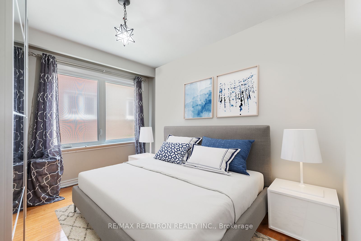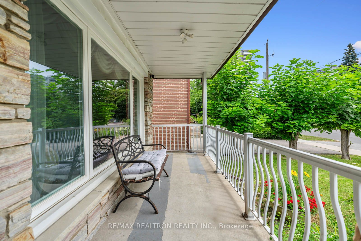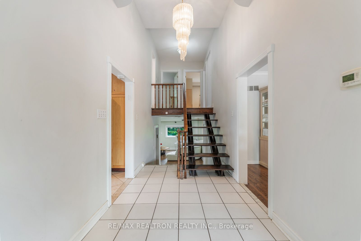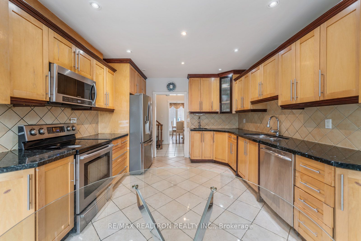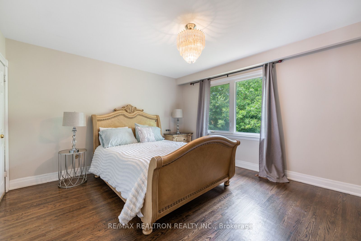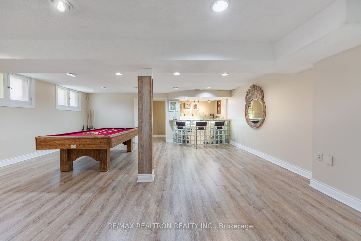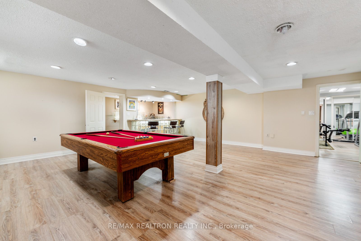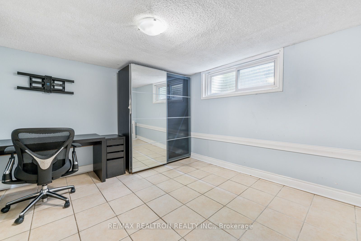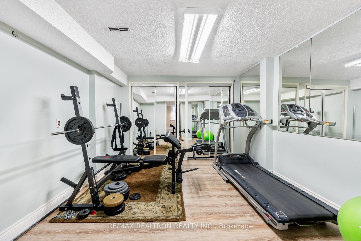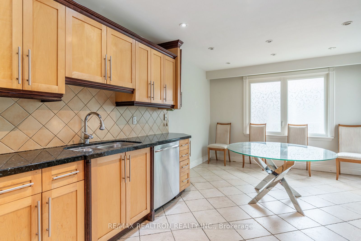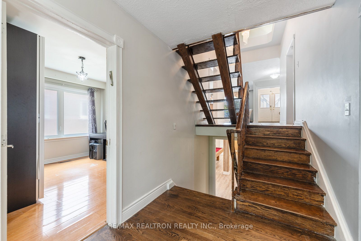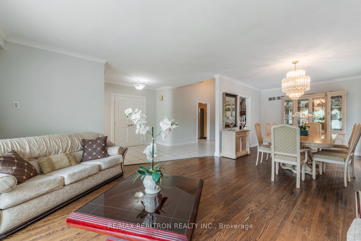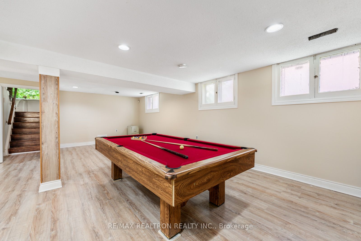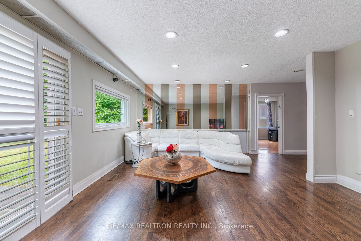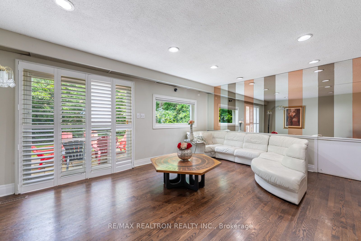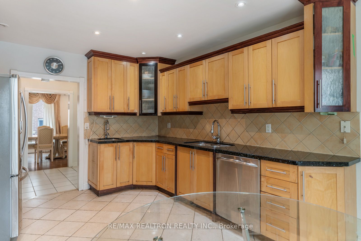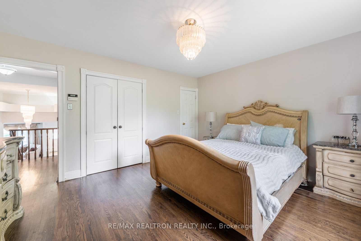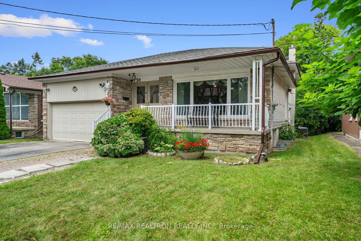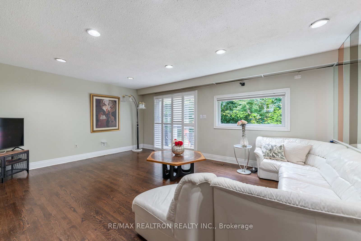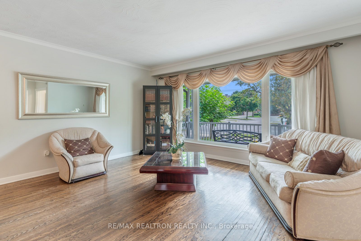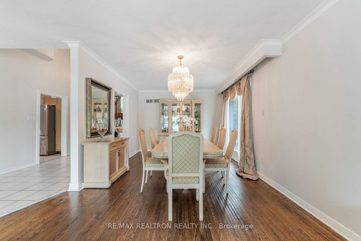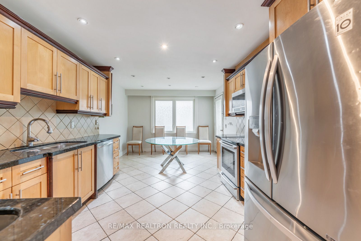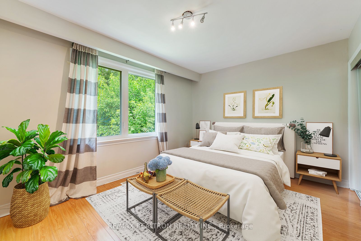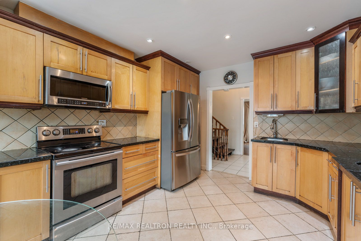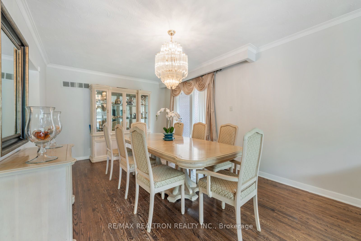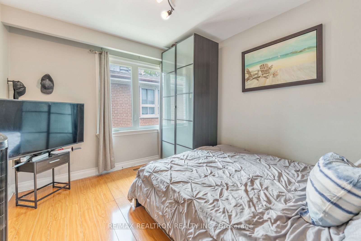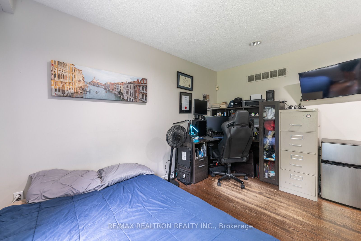$1,499,900
Available - For Sale
Listing ID: C9260210
50 Russfax Dr , Toronto, M2R 3B1, Ontario
| 5 level back-split on a premium 50 x 120 ft lot! Many great features to this large property: hardwood floors, 3 piece ensuite in primary bedroom, large eat-in kitchen with stainless steel appliances, income potential/in-law suite with finished lower level, large recreation room with wet bar, 5 bedrooms above ground--including a 'secret' bedroom off the family room, combined living/dining room great for entertaining, oversized family room with a walkout to the private backyard, and so much more. Move in ready or waiting for your personal touch. |
| Extras: Steps to schools, parks, shopping plazas, public transportation and places of worship. Larger than many homes in the area! Must see virtual tour. |
| Price | $1,499,900 |
| Taxes: | $6216.35 |
| Address: | 50 Russfax Dr , Toronto, M2R 3B1, Ontario |
| Lot Size: | 50.06 x 120.18 (Feet) |
| Directions/Cross Streets: | Bathurst/Steeles |
| Rooms: | 10 |
| Rooms +: | 4 |
| Bedrooms: | 5 |
| Bedrooms +: | 3 |
| Kitchens: | 2 |
| Family Room: | Y |
| Basement: | Finished |
| Property Type: | Detached |
| Style: | Backsplit 5 |
| Exterior: | Brick |
| Garage Type: | Attached |
| (Parking/)Drive: | Private |
| Drive Parking Spaces: | 3 |
| Pool: | None |
| Approximatly Square Footage: | 2500-3000 |
| Property Features: | Fenced Yard, Park, Place Of Worship, Public Transit |
| Fireplace/Stove: | N |
| Heat Source: | Gas |
| Heat Type: | Forced Air |
| Central Air Conditioning: | Central Air |
| Sewers: | Sewers |
| Water: | Municipal |
$
%
Years
This calculator is for demonstration purposes only. Always consult a professional
financial advisor before making personal financial decisions.
| Although the information displayed is believed to be accurate, no warranties or representations are made of any kind. |
| RE/MAX REALTRON REALTY INC. |
|
|

Sona Bhalla
Broker
Dir:
647-992-7653
Bus:
647-360-2330
| Virtual Tour | Book Showing | Email a Friend |
Jump To:
At a Glance:
| Type: | Freehold - Detached |
| Area: | Toronto |
| Municipality: | Toronto |
| Neighbourhood: | Westminster-Branson |
| Style: | Backsplit 5 |
| Lot Size: | 50.06 x 120.18(Feet) |
| Tax: | $6,216.35 |
| Beds: | 5+3 |
| Baths: | 4 |
| Fireplace: | N |
| Pool: | None |
Locatin Map:
Payment Calculator:

