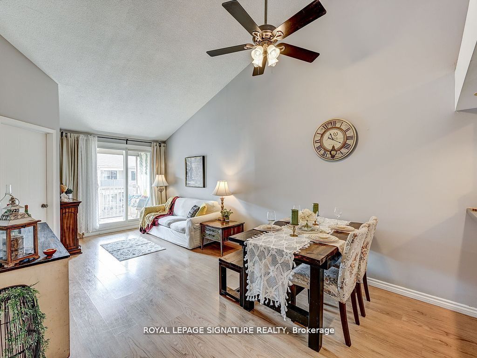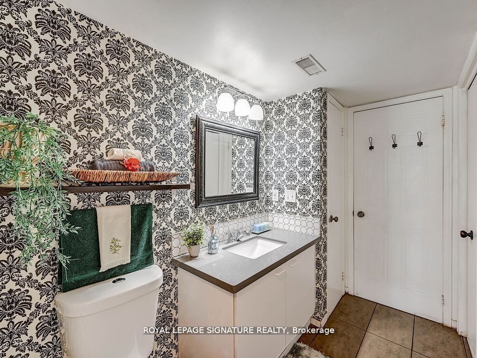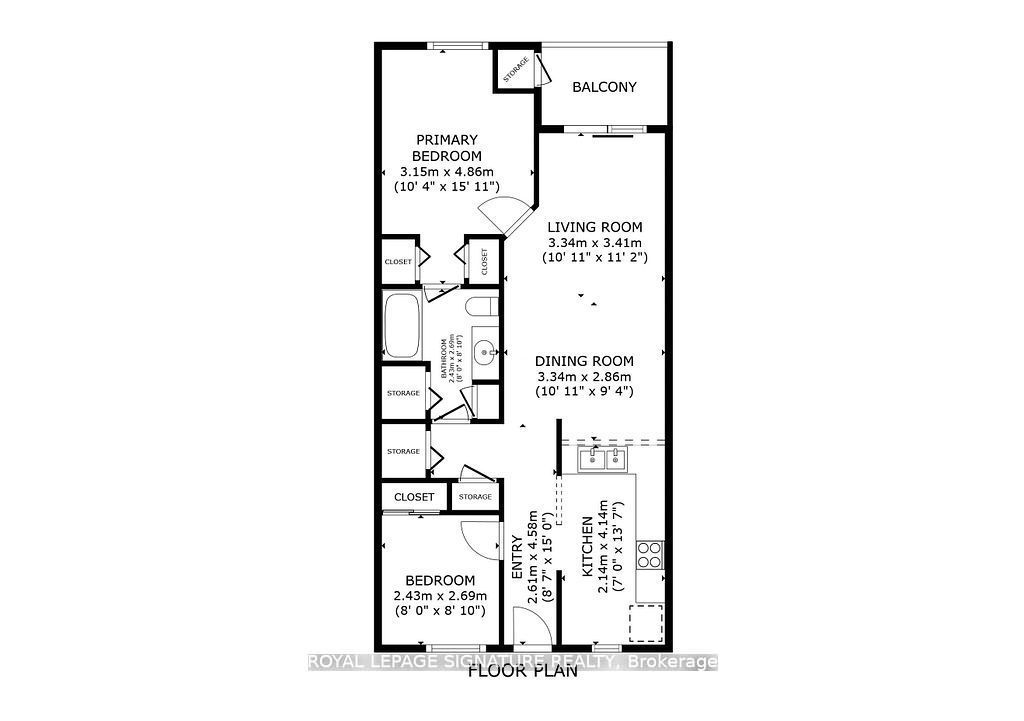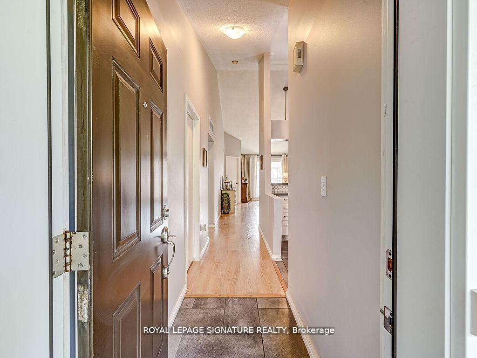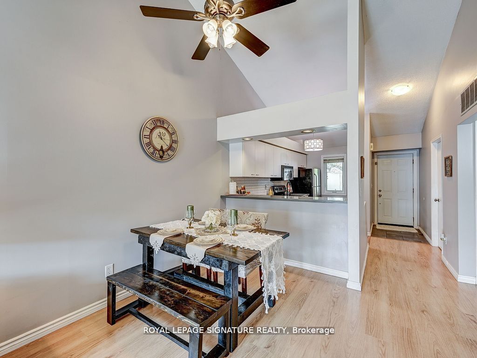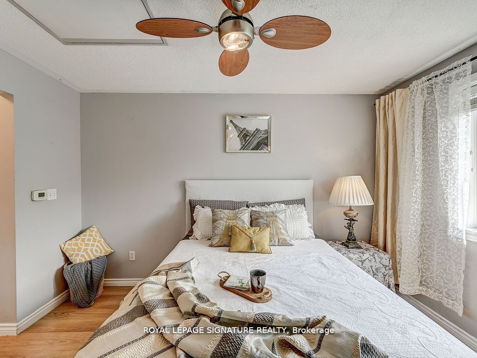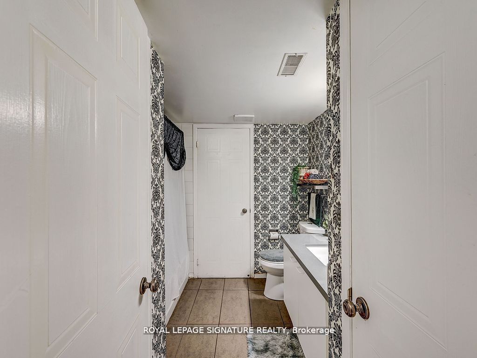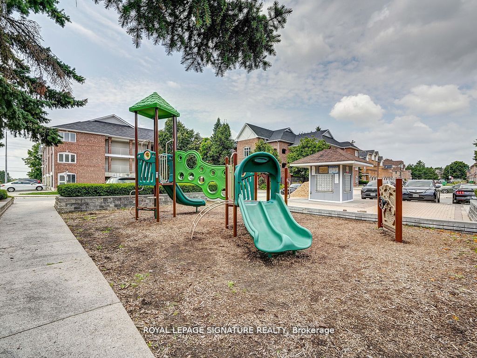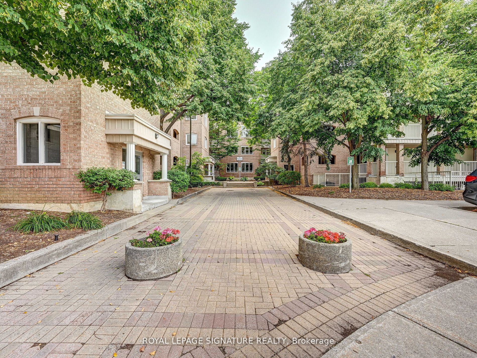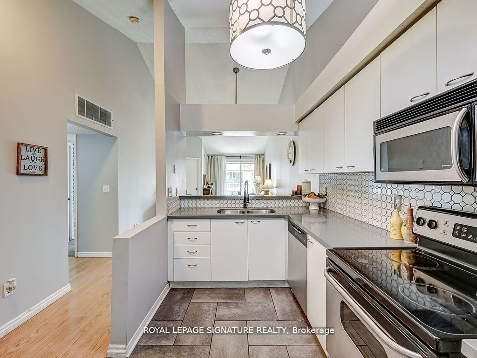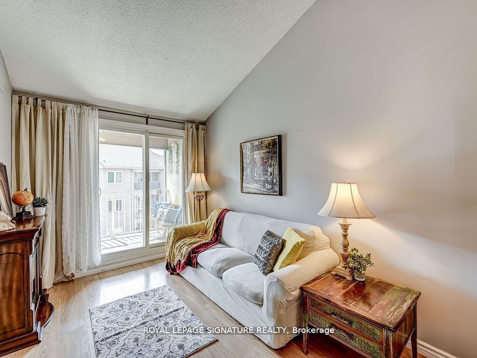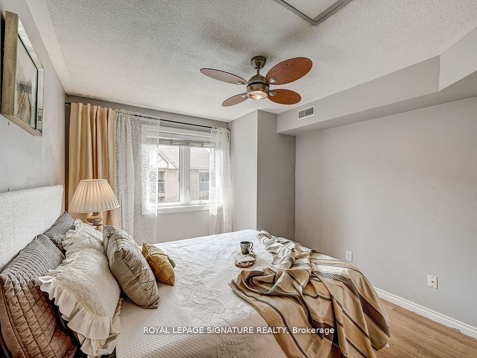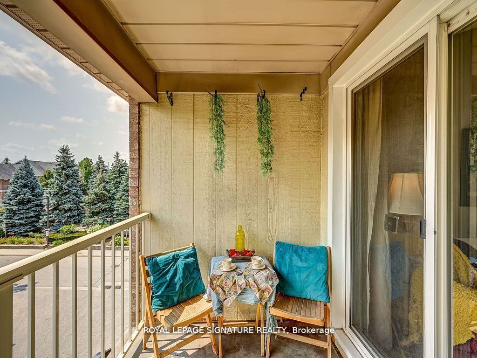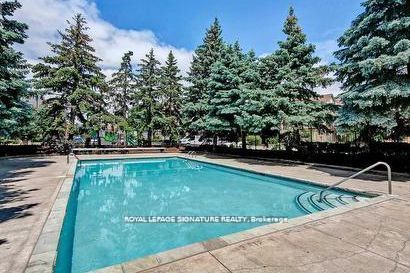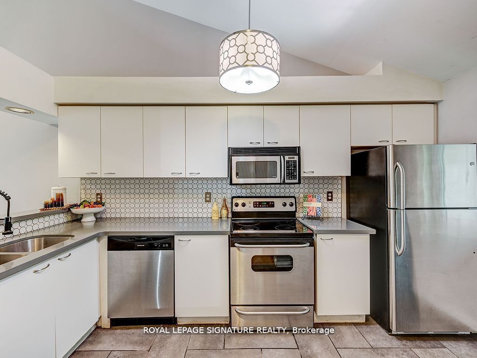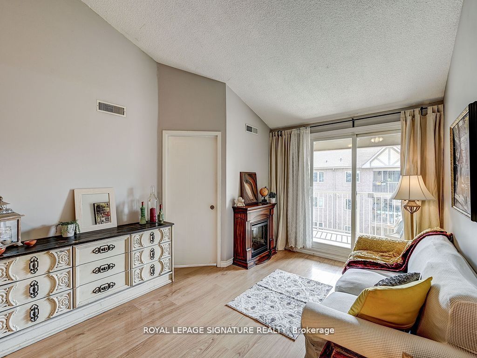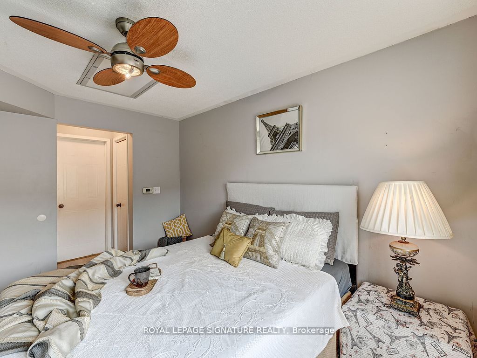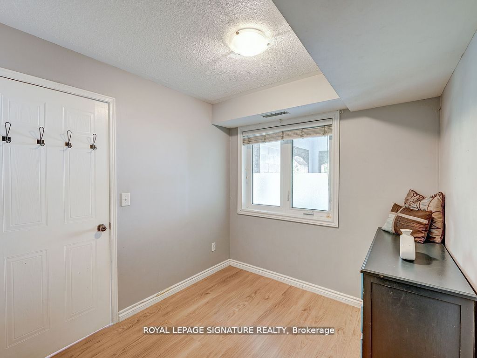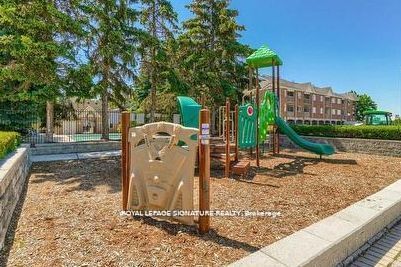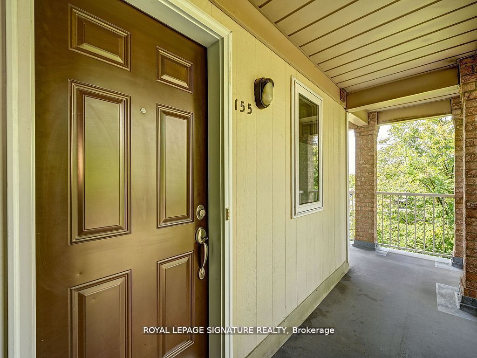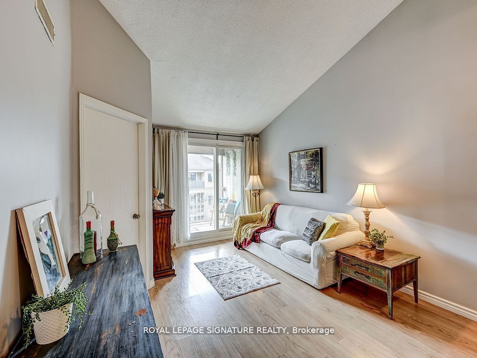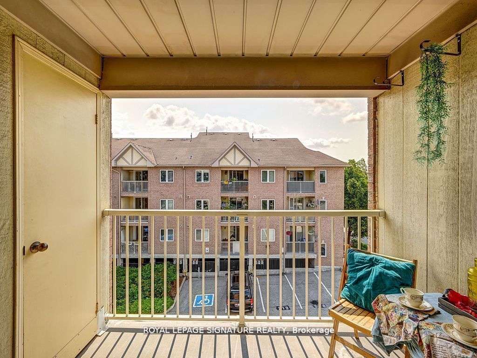$529,800
Available - For Sale
Listing ID: W9508759
85 Bristol Rd East , Unit 155, Mississauga, L4Z 3P3, Ontario
| Discover the perfect family home in a highly sought-after, family-friendly complex! This stunning2-bedroom corner suite offers a blend of comfort and convenience, making it an ideal choice for your next home. KEY FEATURES: Spacious Open Concept Layout: Enjoy the airy ambiance created by elegant cathedral ceilings and an abundance of natural light. Private Balcony: Relax and unwind in your own outdoor space. Added Conveniences: Featuring ensuite laundry, an ensuite locker, and a covered surface parking space, ensuring a hassle-free winter season. Family-Friendly Amenities: The complex boasts a kids' park and an outdoor pool, perfect for family fun. Prime Location: Centrally located with easy access to major bus routes and the upcoming Hurontario Light Rail Transit line, offering seamless transportation options. Close to two major highways (401 and 403), the upscale Square One mall and Heartland Towne Centre, major businesses and an elementary and high school just a short stroll away. **Bonus** All furnishings and decor items are included. |
| Extras: **Bonus** All existing furnishings and decor items are included. |
| Price | $529,800 |
| Taxes: | $2148.90 |
| Maintenance Fee: | 535.67 |
| Address: | 85 Bristol Rd East , Unit 155, Mississauga, L4Z 3P3, Ontario |
| Province/State: | Ontario |
| Condo Corporation No | PCC |
| Level | 3 |
| Unit No | 17 |
| Directions/Cross Streets: | BRISTOL RD. E / HURONTARIO ST. |
| Rooms: | 5 |
| Bedrooms: | 2 |
| Bedrooms +: | |
| Kitchens: | 1 |
| Family Room: | N |
| Basement: | None |
| Property Type: | Condo Apt |
| Style: | Apartment |
| Exterior: | Brick |
| Garage Type: | Surface |
| Garage(/Parking)Space: | 0.00 |
| Drive Parking Spaces: | 1 |
| Park #1 | |
| Parking Spot: | 118 |
| Parking Type: | Owned |
| Legal Description: | Surface |
| Exposure: | S |
| Balcony: | Open |
| Locker: | Ensuite |
| Pet Permited: | Restrict |
| Approximatly Square Footage: | 700-799 |
| Building Amenities: | Exercise Room, Outdoor Pool, Visitor Parking |
| Property Features: | Park, Place Of Worship, Public Transit, Rec Centre, School |
| Maintenance: | 535.67 |
| Water Included: | Y |
| Common Elements Included: | Y |
| Parking Included: | Y |
| Building Insurance Included: | Y |
| Fireplace/Stove: | N |
| Heat Source: | Gas |
| Heat Type: | Forced Air |
| Central Air Conditioning: | Central Air |
| Laundry Level: | Main |
| Ensuite Laundry: | Y |
| Elevator Lift: | N |
$
%
Years
This calculator is for demonstration purposes only. Always consult a professional
financial advisor before making personal financial decisions.
| Although the information displayed is believed to be accurate, no warranties or representations are made of any kind. |
| ROYAL LEPAGE SIGNATURE REALTY |
|
|

Sona Bhalla
Broker
Dir:
647-992-7653
Bus:
647-360-2330
| Virtual Tour | Book Showing | Email a Friend |
Jump To:
At a Glance:
| Type: | Condo - Condo Apt |
| Area: | Peel |
| Municipality: | Mississauga |
| Neighbourhood: | Hurontario |
| Style: | Apartment |
| Tax: | $2,148.9 |
| Maintenance Fee: | $535.67 |
| Beds: | 2 |
| Baths: | 1 |
| Fireplace: | N |
Locatin Map:
Payment Calculator:

