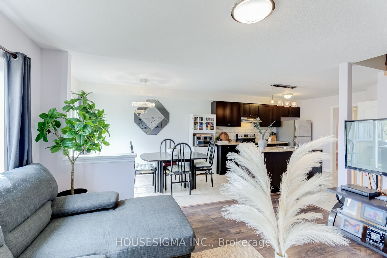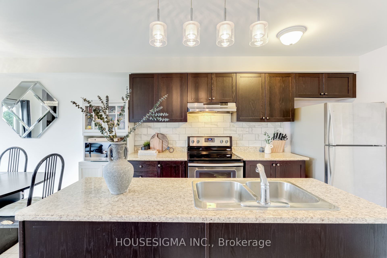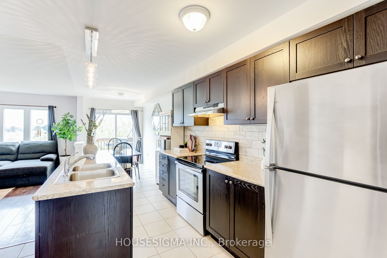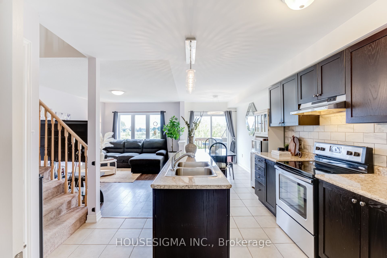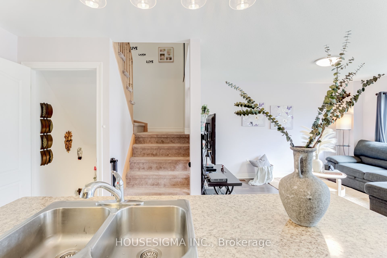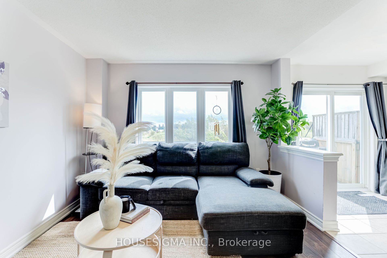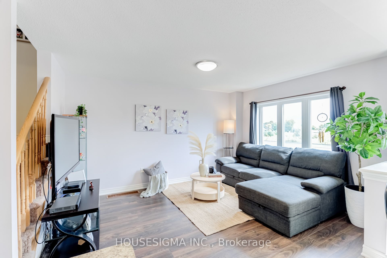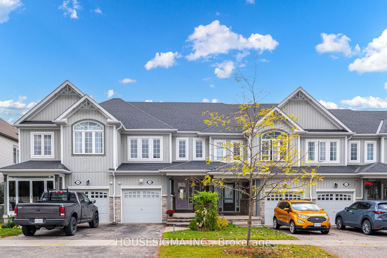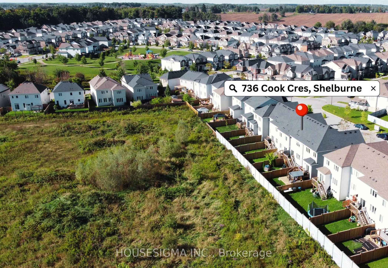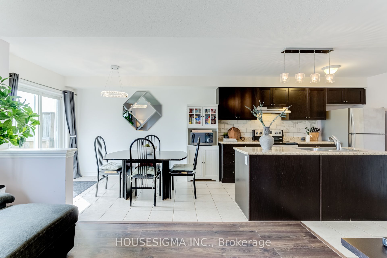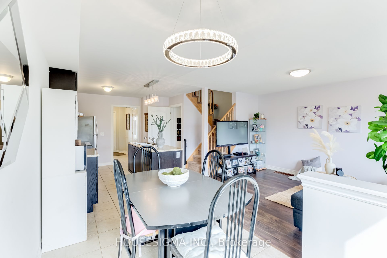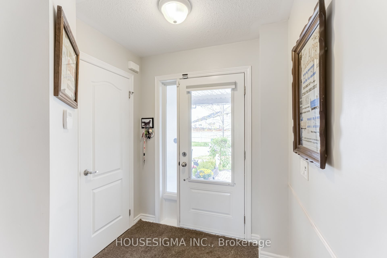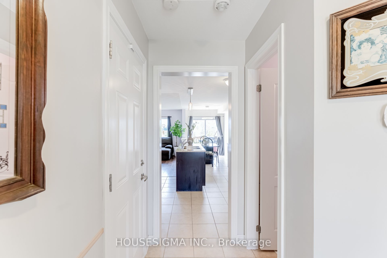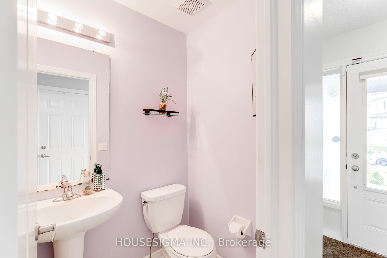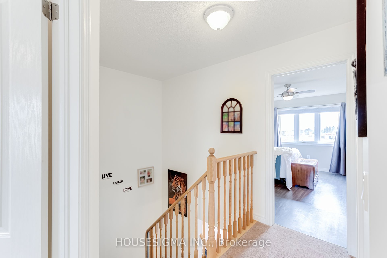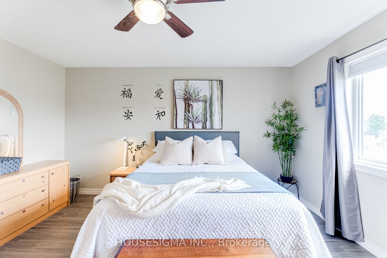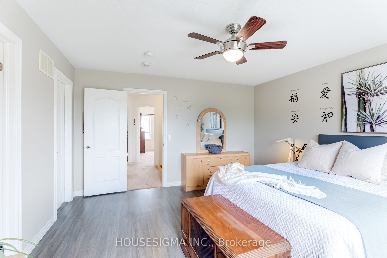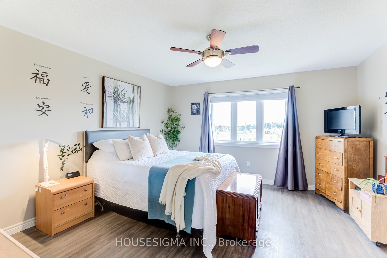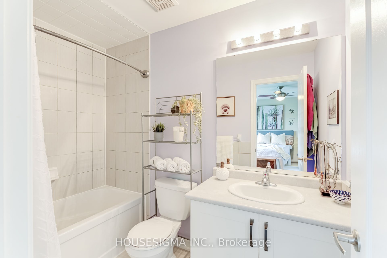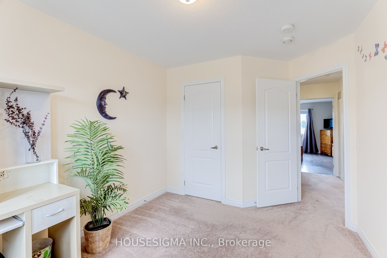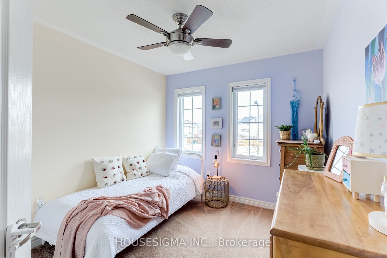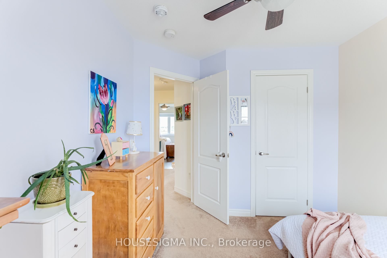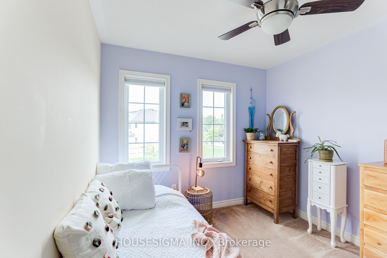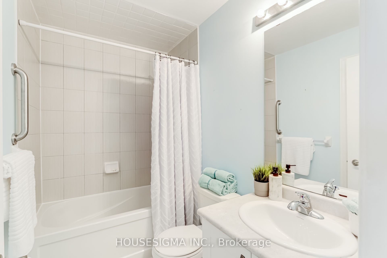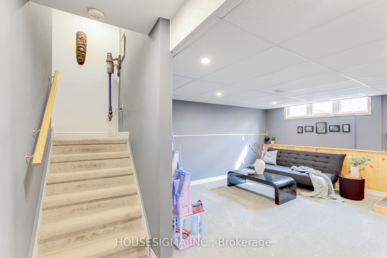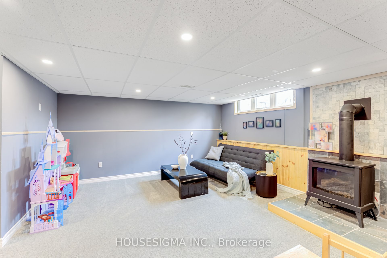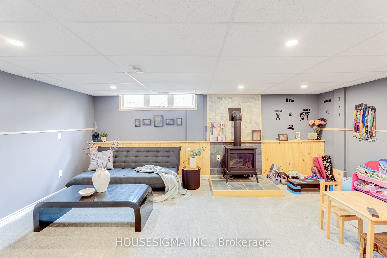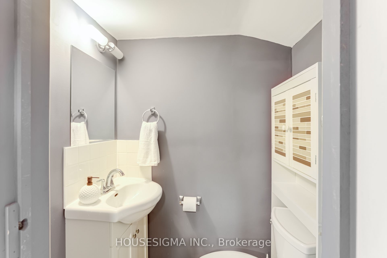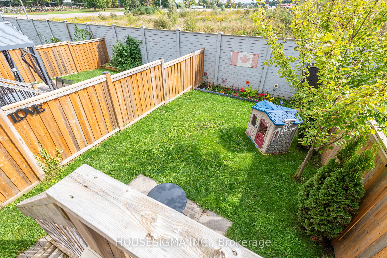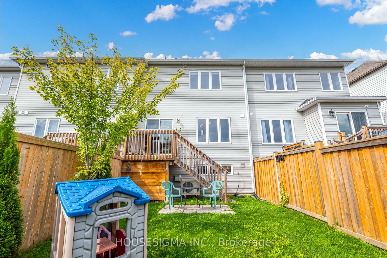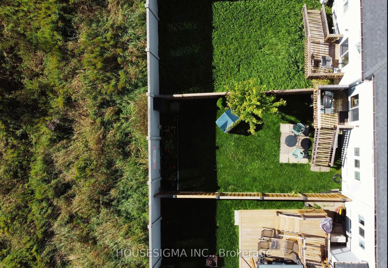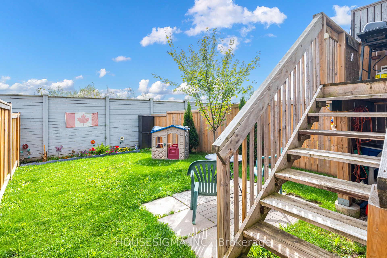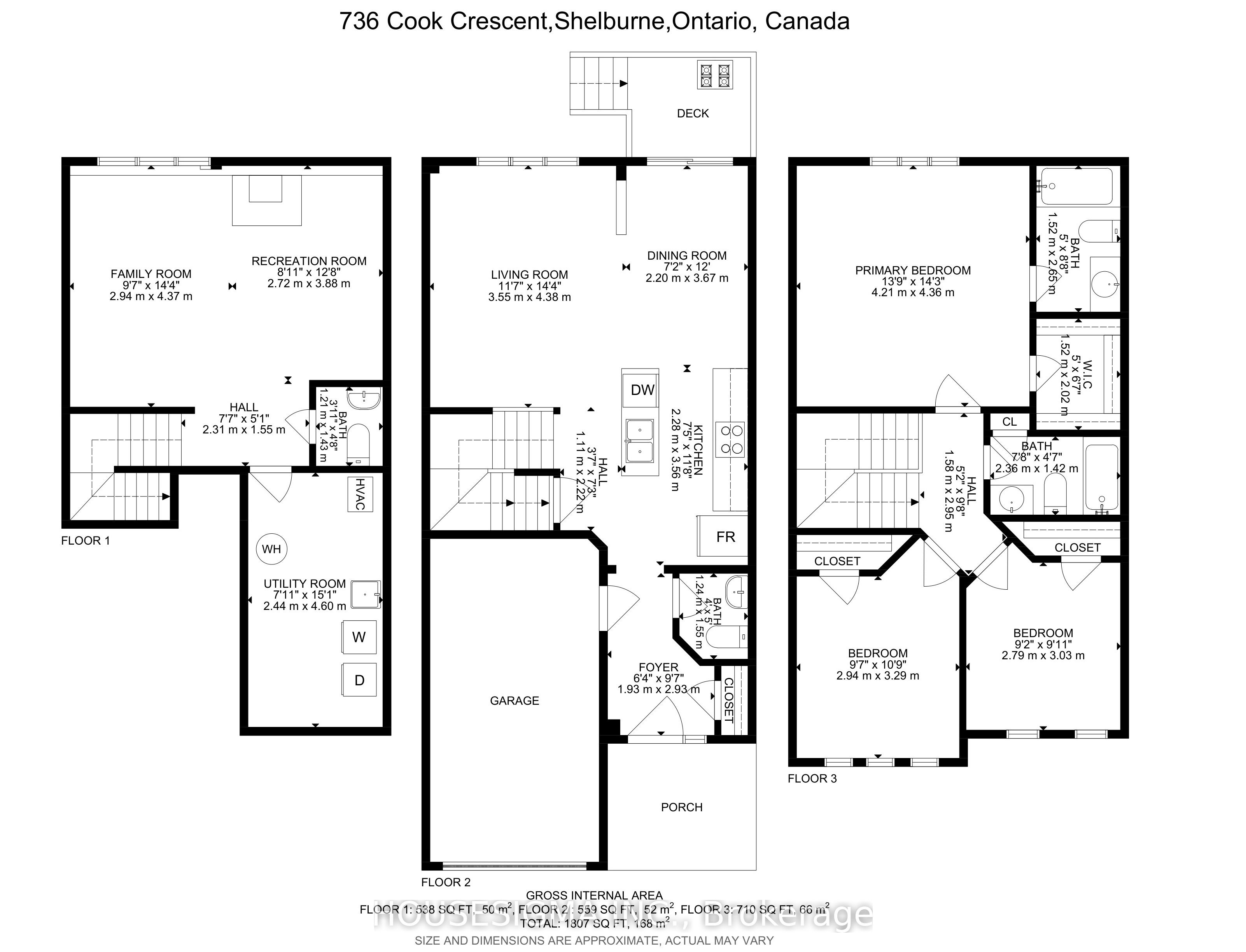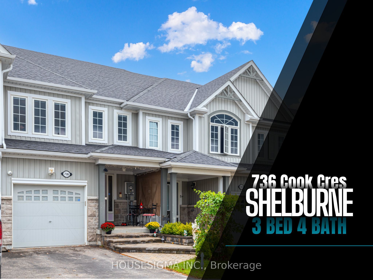$659,000
Available - For Sale
Listing ID: X9511558
736 Cook Cres , Shelburne, L9V 3V2, Ontario
| Location. Location. Location!...3 Bedrooms...4 Bathrooms...With no neighbours behind this charming Freehold Townhouse (with no fees) has the perfect private location. Tons of $$$ Spent on Upgrades! As you walk in you'll see that this house stands out! Discover this beautifully upgraded 2-storey home that offers modern living and unmatched privacy at the edge of the newer built sought-after Summerhill community. With no homes directly behind, enjoy a peaceful retreat right in your own backyard. This home features 3 spacious bedrooms, 4 bathrooms, yes 4 bathrooms! Plus an open-concept main floor, ideal for family living and entertaining.The kitchen, complete with sleek stainless-steel appliances opens to a bright dining area with a walkout to a your bbq area/deck leading down to the spacious fully fenced backyard. The living room is bathed in natural light from the expansive large yard facing windows, creating a warm and inviting space. Upstairs, positioned to overlook there rear yard is the primary bedroom suite which offers a tranquil escape with a walk-in closet and a private 4-piece ensuite bathroom. Two additional bright and airy bedrooms, alongside another full 4-piece bathroom, complete the upper level. One of the standout features of this home is the fully finished basement, providing even more living space to enjoy. Here, you'll find a large open-concept living room centered around a cozy gas fireplace, making it the perfect spot for movie nights and gatherings. The basement features a large window that fills the space with natural light and an additional 4th bathroom for added convenience.This home is minutes from schools, parks, shopping and restaurants, ensuring both comfort and convenience in daily life. Whether you're a first-time buyer or looking for your forever home, this property offers the perfect blend of location, space, and modern features to fit your lifestyle. ** Don't miss out on this opportunity, book your showing today. |
| Extras: No neighbours Behind! All 3 Levels Finished, Basement Boasts the 4th Bathroom, Interlock Front Patio/Steps, Gas fireplace, Video Security System, Ensuite Bathroom, Kitchen w/ Island, Garage Storage, Sound-Proofed Basement Ceiling + More! |
| Price | $659,000 |
| Taxes: | $3441.04 |
| DOM | 5 |
| Occupancy by: | Owner |
| Address: | 736 Cook Cres , Shelburne, L9V 3V2, Ontario |
| Lot Size: | 19.70 x 64.41 (Feet) |
| Acreage: | < .50 |
| Directions/Cross Streets: | HWY 10 & Col. Phillips Dr. |
| Rooms: | 7 |
| Bedrooms: | 3 |
| Bedrooms +: | |
| Kitchens: | 1 |
| Family Room: | Y |
| Basement: | Finished, Full |
| Approximatly Age: | 6-15 |
| Property Type: | Att/Row/Twnhouse |
| Style: | 2-Storey |
| Exterior: | Stone, Vinyl Siding |
| Garage Type: | Attached |
| (Parking/)Drive: | Private |
| Drive Parking Spaces: | 1 |
| Pool: | None |
| Approximatly Age: | 6-15 |
| Approximatly Square Footage: | 1100-1500 |
| Property Features: | Fenced Yard, Library, Park, School |
| Fireplace/Stove: | Y |
| Heat Source: | Gas |
| Heat Type: | Forced Air |
| Central Air Conditioning: | Central Air |
| Laundry Level: | Lower |
| Elevator Lift: | N |
| Sewers: | Sewers |
| Water: | Municipal |
| Utilities-Cable: | A |
| Utilities-Hydro: | Y |
| Utilities-Sewers: | Y |
| Utilities-Gas: | Y |
| Utilities-Municipal Water: | Y |
| Utilities-Telephone: | A |
$
%
Years
This calculator is for demonstration purposes only. Always consult a professional
financial advisor before making personal financial decisions.
| Although the information displayed is believed to be accurate, no warranties or representations are made of any kind. |
| HOUSESIGMA INC. |
|
|

Sona Bhalla
Broker
Dir:
647-992-7653
Bus:
647-360-2330
| Virtual Tour | Book Showing | Email a Friend |
Jump To:
At a Glance:
| Type: | Freehold - Att/Row/Twnhouse |
| Area: | Dufferin |
| Municipality: | Shelburne |
| Neighbourhood: | Shelburne |
| Style: | 2-Storey |
| Lot Size: | 19.70 x 64.41(Feet) |
| Approximate Age: | 6-15 |
| Tax: | $3,441.04 |
| Beds: | 3 |
| Baths: | 4 |
| Fireplace: | Y |
| Pool: | None |
Locatin Map:
Payment Calculator:

