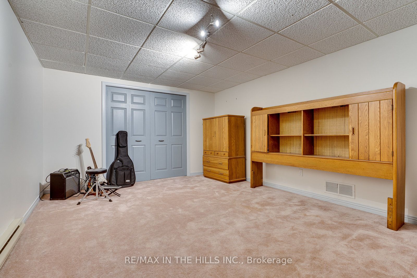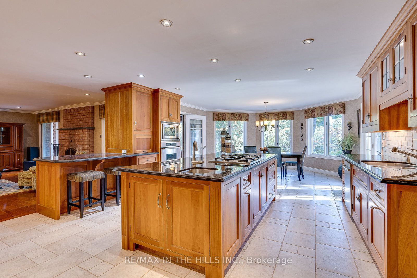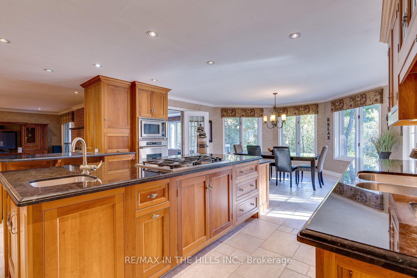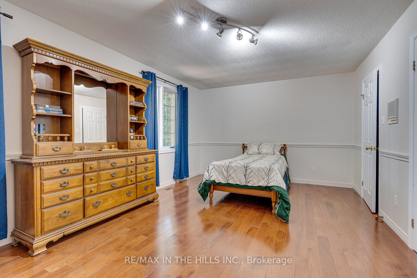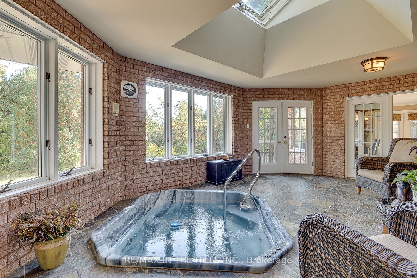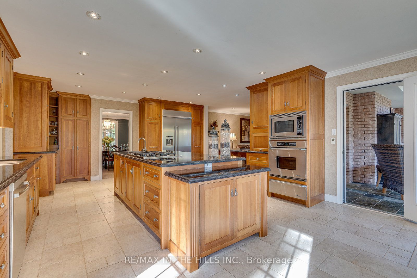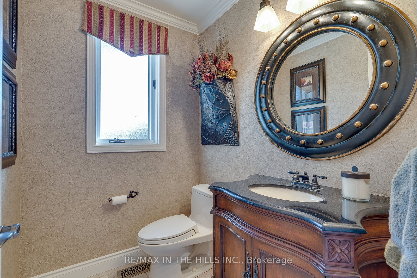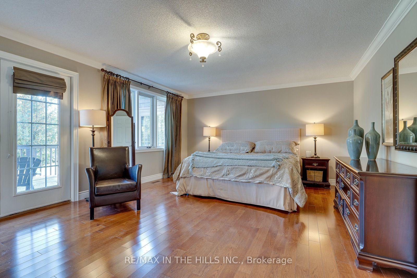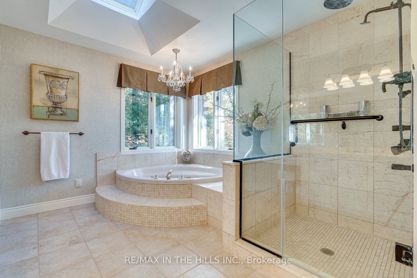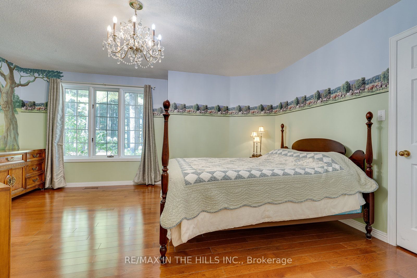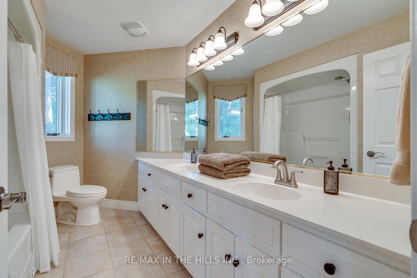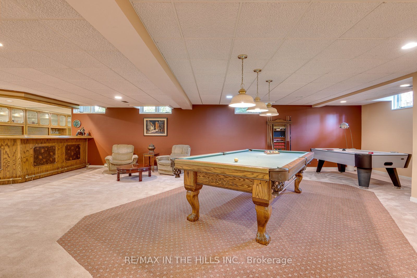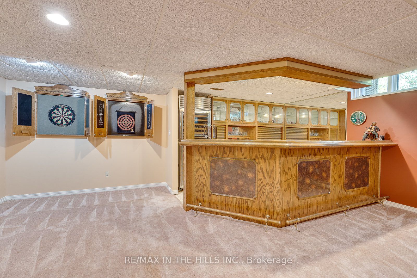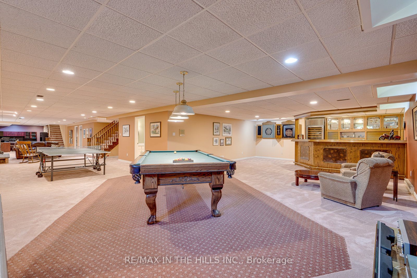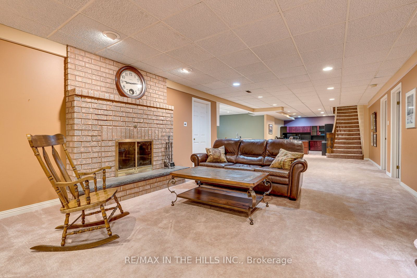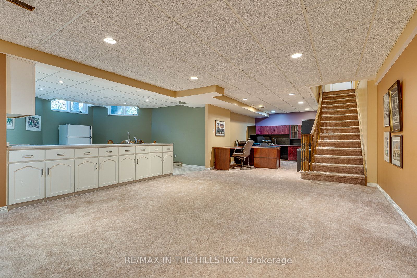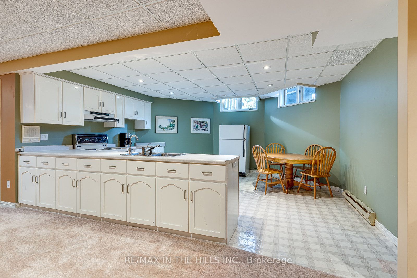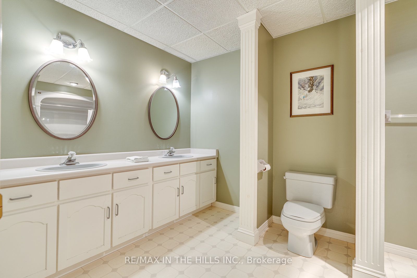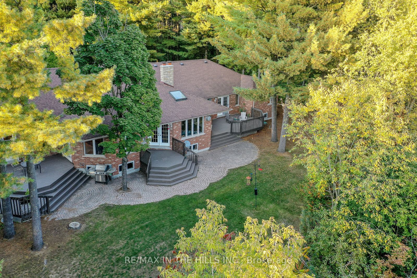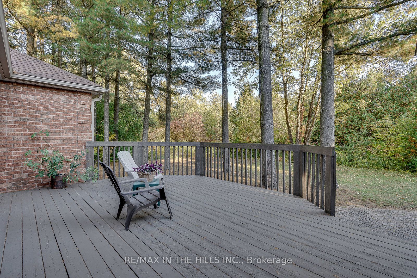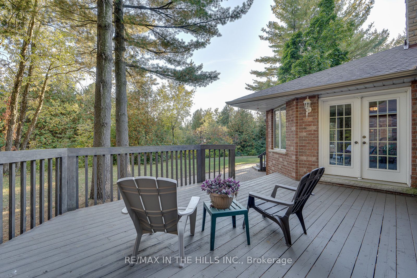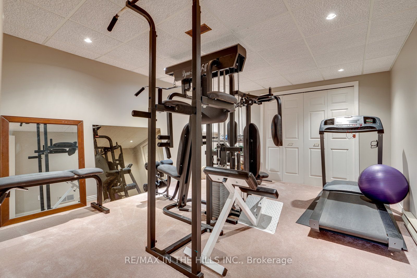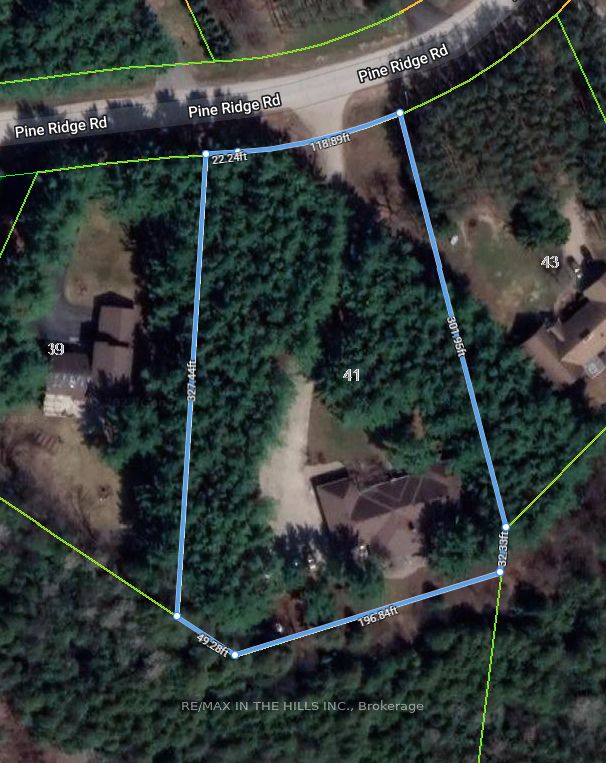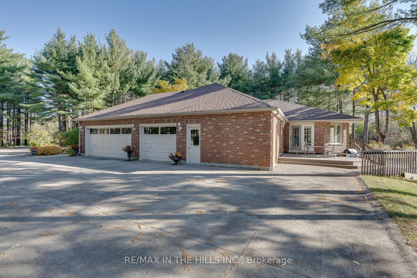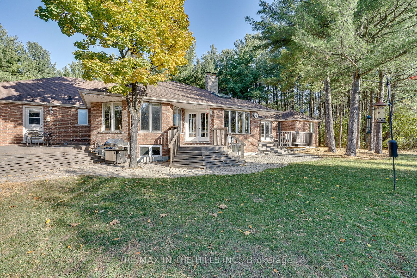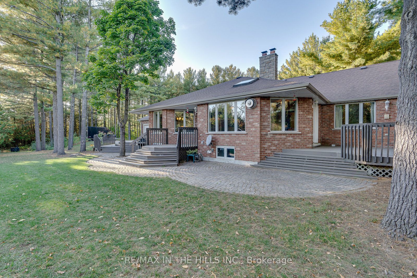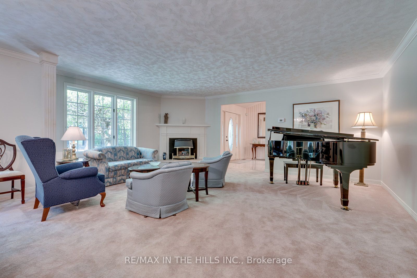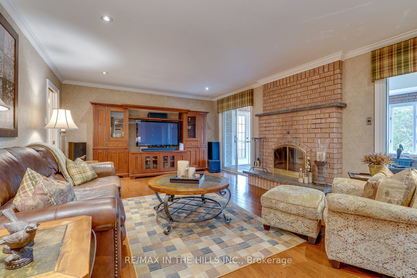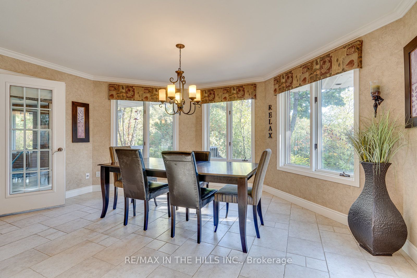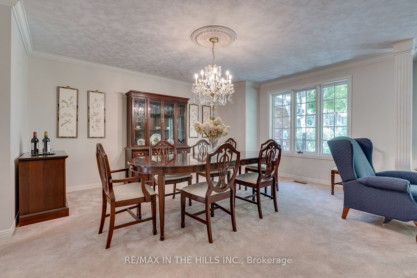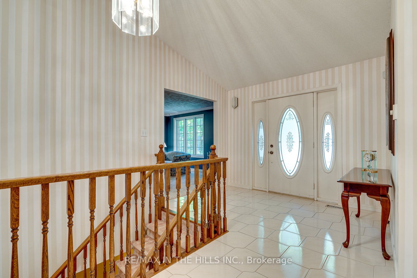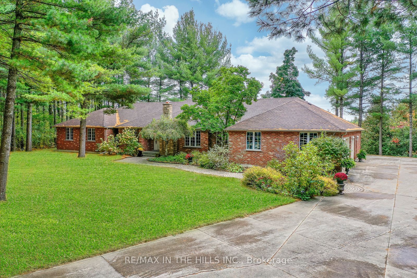$1,999,000
Available - For Sale
Listing ID: X9356671
41 Pine Ridge Rd , Erin, N0B 1T0, Ontario
| Escape to this stunning 1.4 acre estate home in beautiful Erin! As you drive up the concrete driveway, you'll be greeted by mature trees leading to an impressive 3+2 bedroom, 4 bath bungalow that offers spacious living throughout. The updated kitchen features heated floors, a center island with a grill top & an elevating exhaust fan. From here, you can access the year-round hot tub room, the back deck & a cozy family room complete with a fireplace perfect for relaxation & entertaining. Host large gatherings in the elegant formal living & dining areas or take advantage of the expansive basement, which boasts two entryways, a full kitchen & bath, custom bar, games area & two additional bedrooms: ideal as an in-law suite. With three fireplaces (two wood-burning & one gas) you'll have warmth & ambiance throughout the home. The primary bedroom is a true retreat, featuring an impressive 8-piece ensuite with a soaker tub, glass shower & makeup table, plus a full walk-in custom closet. Enjoy the serene views of the yard with a private walkout to the deck. Backing onto conservation land for utmost peace & privacy. The 3.5-car garage provides plenty of space for all your toys. With local amenities & shops nearby, this estate offers the perfect blend of tranquility & convenience. Make this dream home yours! |
| Price | $1,999,000 |
| Taxes: | $11562.69 |
| Address: | 41 Pine Ridge Rd , Erin, N0B 1T0, Ontario |
| Acreage: | .50-1.99 |
| Directions/Cross Streets: | Pine Ridge Rd & 10 Line |
| Rooms: | 9 |
| Rooms +: | 6 |
| Bedrooms: | 3 |
| Bedrooms +: | 2 |
| Kitchens: | 1 |
| Kitchens +: | 1 |
| Family Room: | Y |
| Basement: | Finished |
| Property Type: | Detached |
| Style: | Bungalow |
| Exterior: | Brick, Stone |
| Garage Type: | Attached |
| (Parking/)Drive: | Private |
| Drive Parking Spaces: | 10 |
| Pool: | None |
| Property Features: | Golf, Grnbelt/Conserv, Library, Rec Centre, School Bus Route |
| Fireplace/Stove: | Y |
| Heat Source: | Gas |
| Heat Type: | Forced Air |
| Central Air Conditioning: | Central Air |
| Laundry Level: | Main |
| Elevator Lift: | N |
| Sewers: | Septic |
| Water: | Well |
| Water Supply Types: | Drilled Well |
| Utilities-Cable: | N |
| Utilities-Hydro: | Y |
| Utilities-Gas: | Y |
| Utilities-Telephone: | Y |
$
%
Years
This calculator is for demonstration purposes only. Always consult a professional
financial advisor before making personal financial decisions.
| Although the information displayed is believed to be accurate, no warranties or representations are made of any kind. |
| RE/MAX IN THE HILLS INC. |
|
|

Sona Bhalla
Broker
Dir:
647-992-7653
Bus:
647-360-2330
| Virtual Tour | Book Showing | Email a Friend |
Jump To:
At a Glance:
| Type: | Freehold - Detached |
| Area: | Wellington |
| Municipality: | Erin |
| Neighbourhood: | Rural Erin |
| Style: | Bungalow |
| Tax: | $11,562.69 |
| Beds: | 3+2 |
| Baths: | 4 |
| Fireplace: | Y |
| Pool: | None |
Locatin Map:
Payment Calculator:

