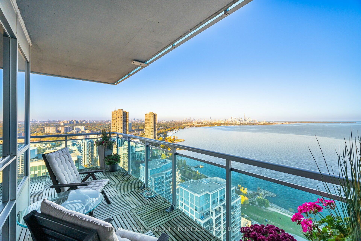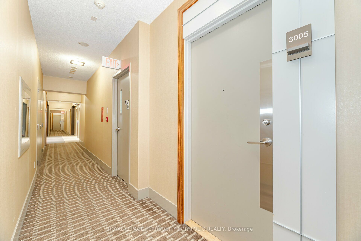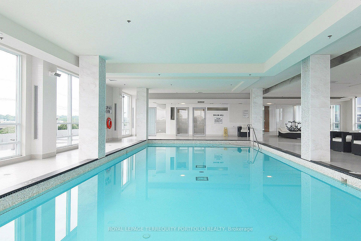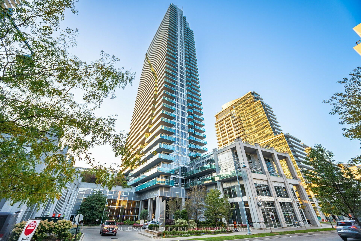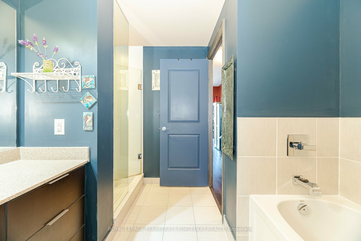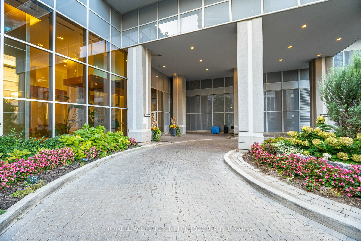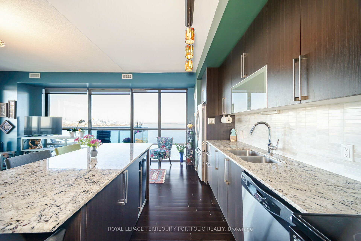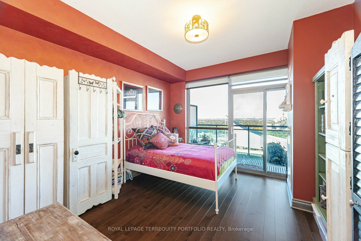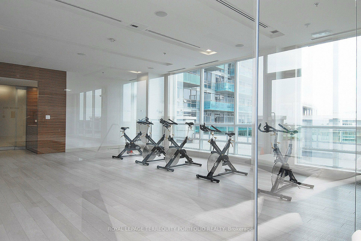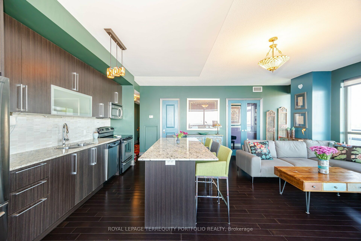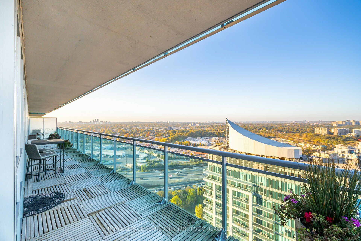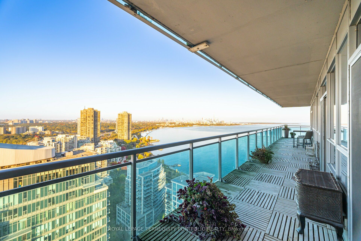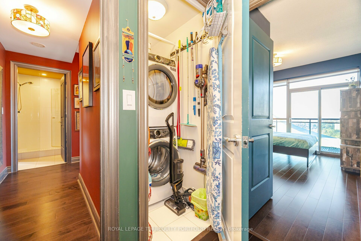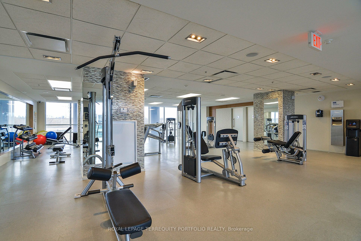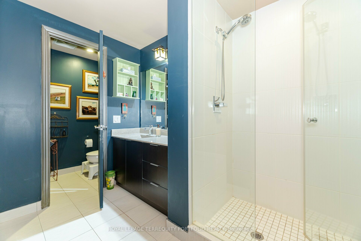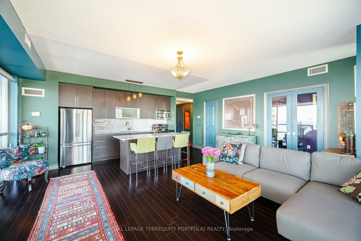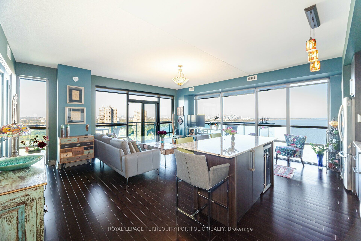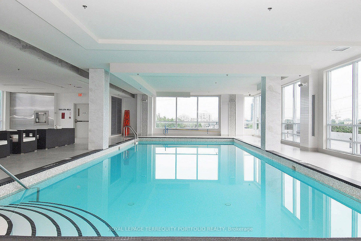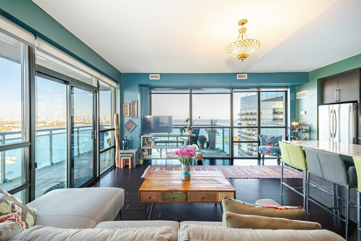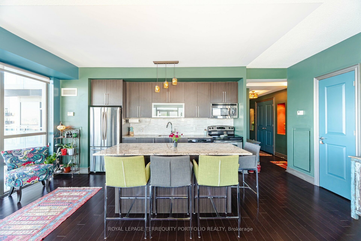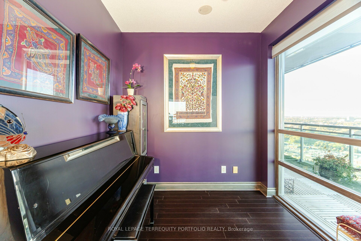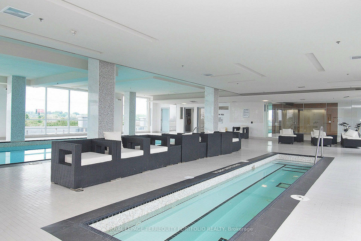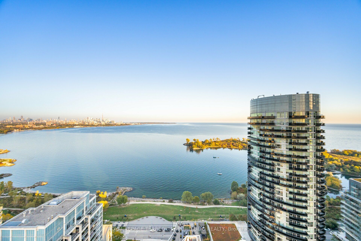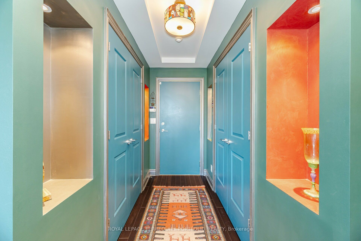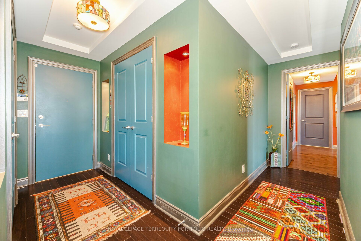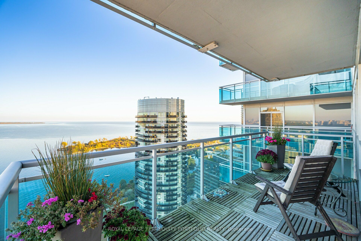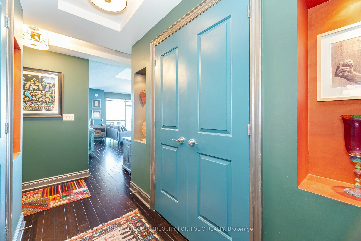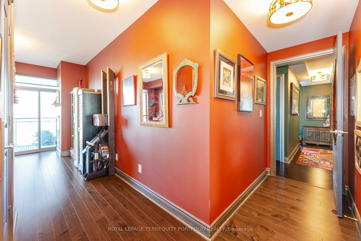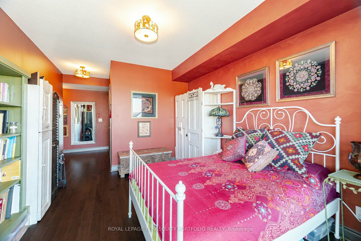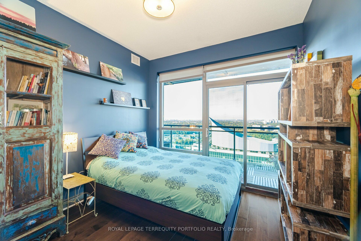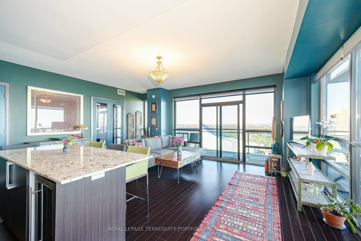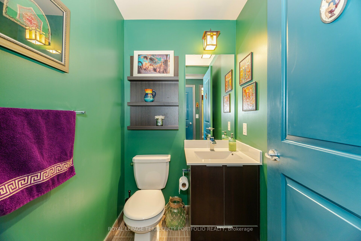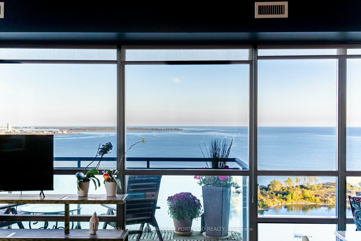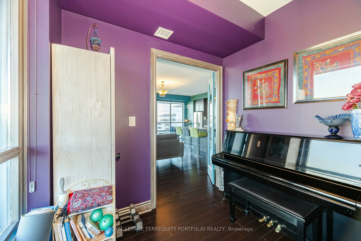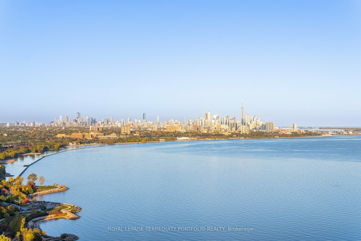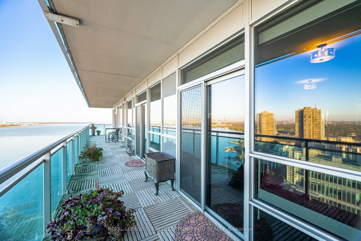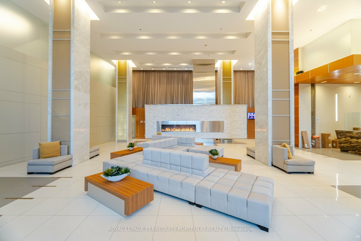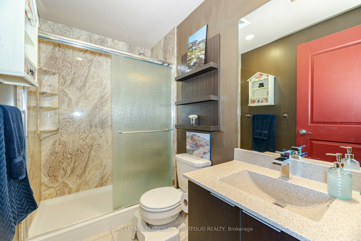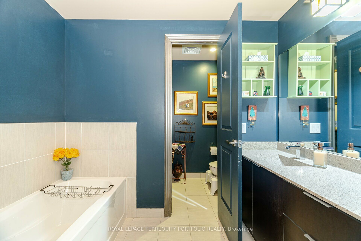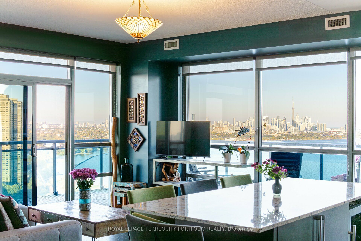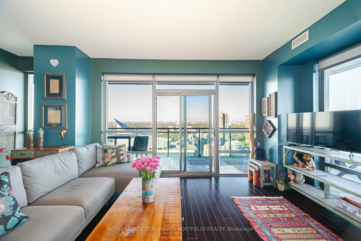$1,299,900
Available - For Sale
Listing ID: W9419768
16 Brookers Lane , Unit 3005, Toronto, M8V 0A5, Ontario
| Stunning 1,420 Sq. Ft. 2+1 Corner Suite at Nautilus Awaits You! Experience luxury living in this fully upgraded chefs kitchen, designed for culinary enthusiasts. The sun-drenched open-concept living and dining area boasts 9' ceilings and floor-to-ceiling windows, offering breathtaking views of the lake and city skyline-perfect for entertaining. The bedrooms are thoughtfully separated, creating a true retreat. Both the primary and second bedroom feature walk-in closets and ensuite bathrooms for added convenience and privacy. Step out onto the expansive 400+ sq. ft. wraparound balcony, accessible from the living area and both bedrooms, and enjoy unobstructed panoramic views that will leave you in awe! Don't miss your chance to call this exquisite suite home! |
| Extras: S/S fridge, Stove, B/I Dishwasher, Micro/hood, wine fridge, washer & dryer, all window coverings, parking and locker. |
| Price | $1,299,900 |
| Taxes: | $5615.02 |
| Maintenance Fee: | 1266.30 |
| Address: | 16 Brookers Lane , Unit 3005, Toronto, M8V 0A5, Ontario |
| Province/State: | Ontario |
| Condo Corporation No | TSCC |
| Level | 29 |
| Unit No | 05 |
| Directions/Cross Streets: | Lake Shore /Park Lawn |
| Rooms: | 6 |
| Bedrooms: | 2 |
| Bedrooms +: | 1 |
| Kitchens: | 1 |
| Family Room: | N |
| Basement: | None |
| Property Type: | Condo Apt |
| Style: | Apartment |
| Exterior: | Concrete |
| Garage Type: | Underground |
| Garage(/Parking)Space: | 1.00 |
| Drive Parking Spaces: | 1 |
| Park #1 | |
| Parking Type: | Owned |
| Legal Description: | A, 7 |
| Exposure: | Se |
| Balcony: | Open |
| Locker: | Owned |
| Pet Permited: | Restrict |
| Approximatly Square Footage: | 1400-1599 |
| Building Amenities: | Concierge, Guest Suites, Gym, Indoor Pool, Party/Meeting Room, Visitor Parking |
| Property Features: | Clear View, Lake/Pond, Park |
| Maintenance: | 1266.30 |
| CAC Included: | Y |
| Water Included: | Y |
| Common Elements Included: | Y |
| Heat Included: | Y |
| Parking Included: | Y |
| Building Insurance Included: | Y |
| Fireplace/Stove: | N |
| Heat Source: | Gas |
| Heat Type: | Fan Coil |
| Central Air Conditioning: | Central Air |
| Ensuite Laundry: | Y |
$
%
Years
This calculator is for demonstration purposes only. Always consult a professional
financial advisor before making personal financial decisions.
| Although the information displayed is believed to be accurate, no warranties or representations are made of any kind. |
| ROYAL LEPAGE TERREQUITY PORTFOLIO REALTY |
|
|

Sona Bhalla
Broker
Dir:
647-992-7653
Bus:
647-360-2330
| Virtual Tour | Book Showing | Email a Friend |
Jump To:
At a Glance:
| Type: | Condo - Condo Apt |
| Area: | Toronto |
| Municipality: | Toronto |
| Neighbourhood: | Mimico |
| Style: | Apartment |
| Tax: | $5,615.02 |
| Maintenance Fee: | $1,266.3 |
| Beds: | 2+1 |
| Baths: | 3 |
| Garage: | 1 |
| Fireplace: | N |
Locatin Map:
Payment Calculator:

