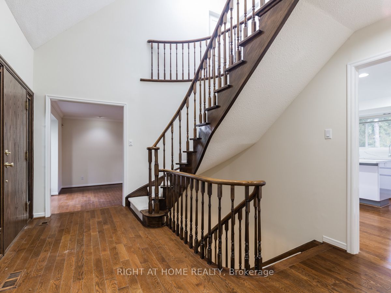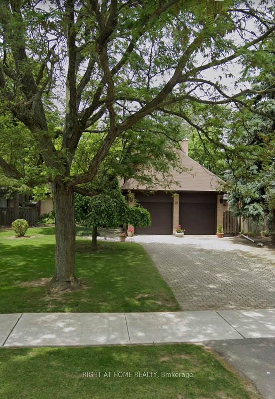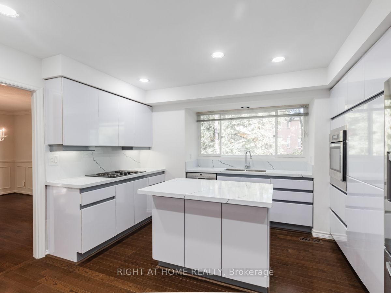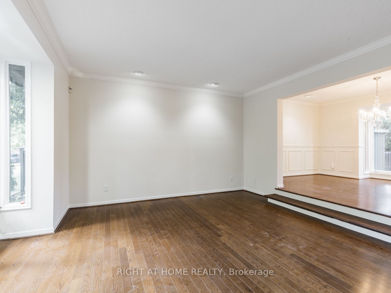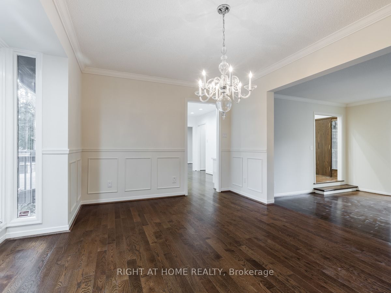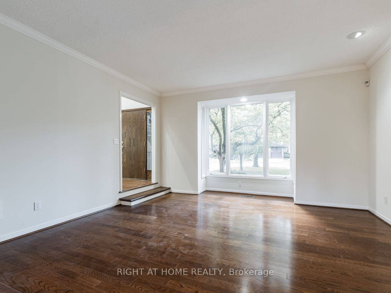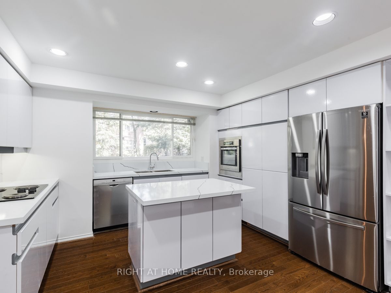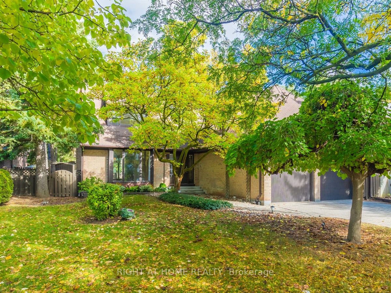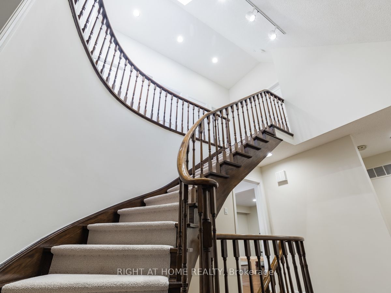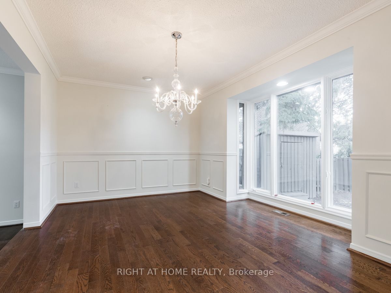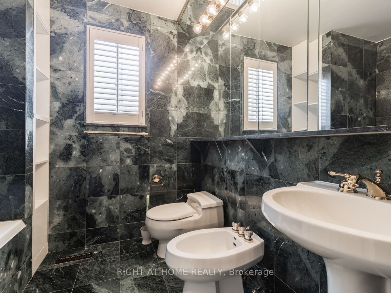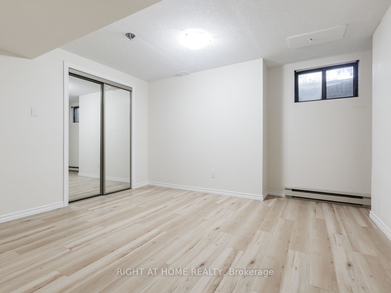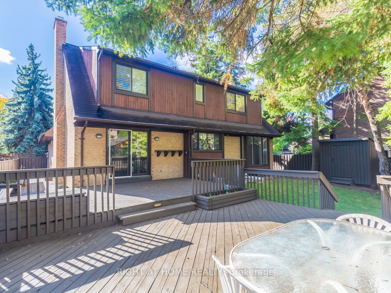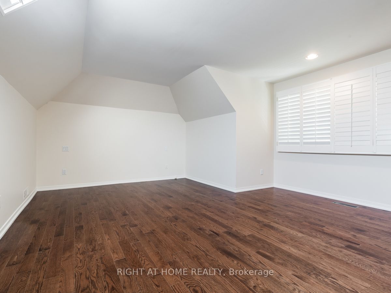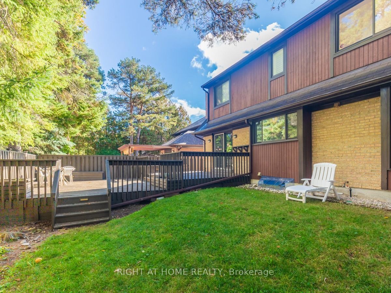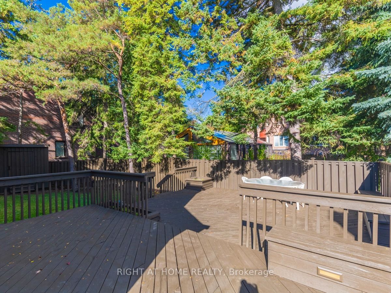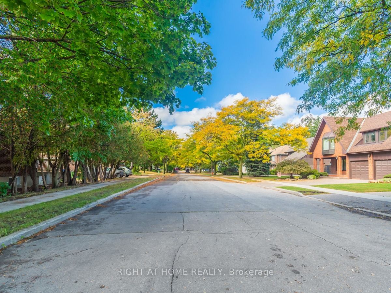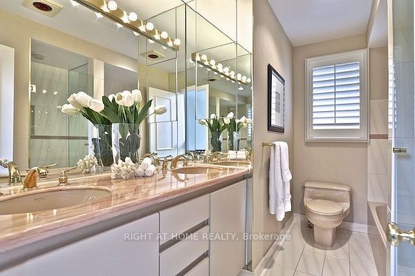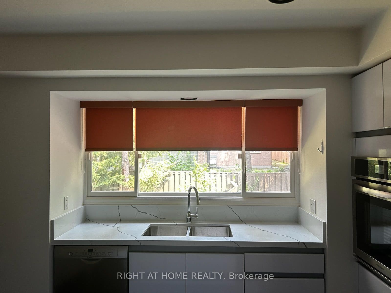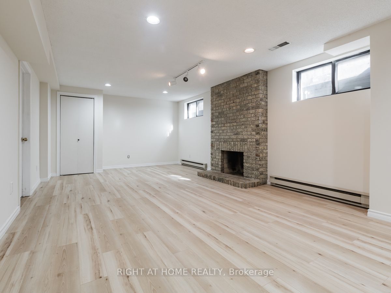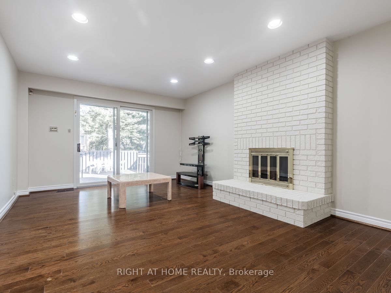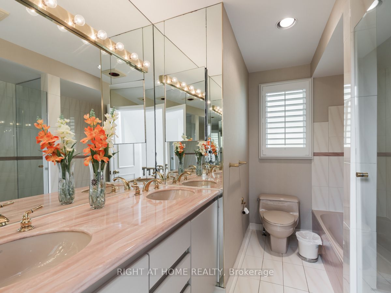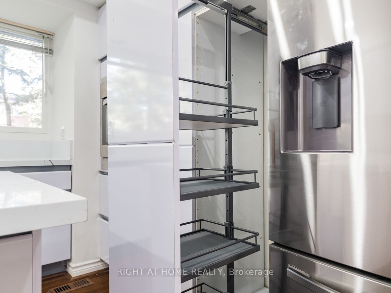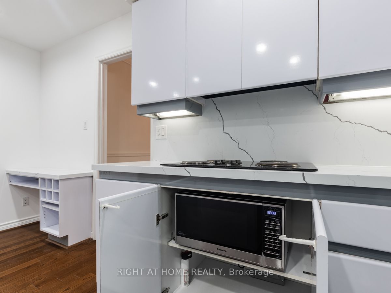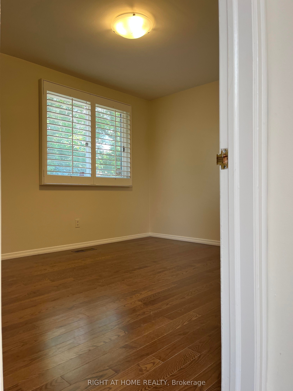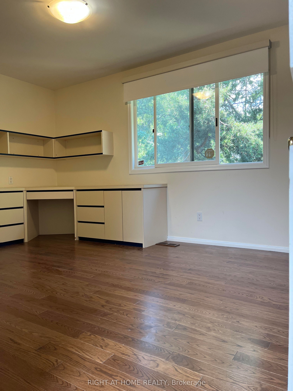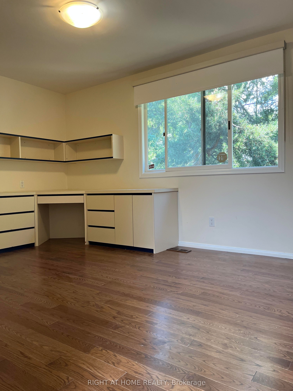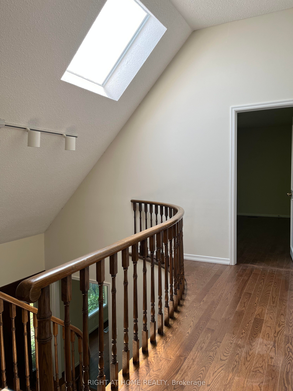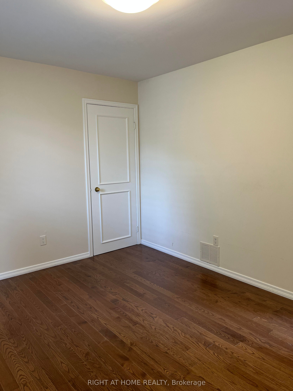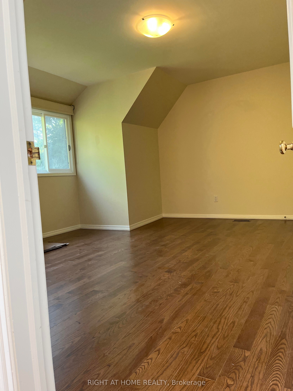$5,750
Available - For Rent
Listing ID: C9347399
16 Fernside Crt , Toronto, M2N 6A1, Ontario
| Nestled On Prime & Quiet Cul De Sac. Soaring Ceils, Hdw Floors, Stylish Eat-In Kit & Fam Rm W/Walk-Out To Huge Deck. Master Retreat W/5Pc Marble Ensuite, 4 Bdrms in all Wonderful Closet Spaces, Pic Windows & Ample Natural Light. Ample Storage, Bdr/Exercise Rm, Rec Rm & Office In Basement. Steps To TTC, Shops & Eateries @ Bayview Village ,Renowned Schools: Hollywood PS, Bayview MS, Earl Haig SS. Deck is just freshly re-stained. No Pets No Smokers! |
| Extras: All Elfs,All Window Coverings, Tiered Wood Deck ,Appliances Incl: Ss Samsung Fridge, Ss Wall Oven , Ss Bosch Dw, Thermador Cook top, Washer & Dryer, Ss Microwave,2Fire Ps not To Be Used. All Sizes Approxmt, Gas Barbq.Yard shed. |
| Price | $5,750 |
| Address: | 16 Fernside Crt , Toronto, M2N 6A1, Ontario |
| Lot Size: | 85.10 x 119.57 (Feet) |
| Directions/Cross Streets: | Bayview/Finch/Sheppard |
| Rooms: | 9 |
| Rooms +: | 4 |
| Bedrooms: | 4 |
| Bedrooms +: | 1 |
| Kitchens: | 1 |
| Family Room: | Y |
| Basement: | Finished |
| Furnished: | N |
| Approximatly Age: | 31-50 |
| Property Type: | Detached |
| Style: | 2-Storey |
| Exterior: | Brick |
| Garage Type: | Attached |
| (Parking/)Drive: | Private |
| Drive Parking Spaces: | 4 |
| Pool: | None |
| Private Entrance: | Y |
| Other Structures: | Garden Shed |
| Approximatly Age: | 31-50 |
| Property Features: | Cul De Sac, Hospital, Place Of Worship, Public Transit, Rec Centre, School |
| Parking Included: | Y |
| Fireplace/Stove: | Y |
| Heat Source: | Gas |
| Heat Type: | Forced Air |
| Central Air Conditioning: | Central Air |
| Laundry Level: | Main |
| Elevator Lift: | N |
| Sewers: | Sewers |
| Water: | Municipal |
| Utilities-Cable: | N |
| Utilities-Hydro: | A |
| Utilities-Gas: | A |
| Although the information displayed is believed to be accurate, no warranties or representations are made of any kind. |
| RIGHT AT HOME REALTY |
|
|

Sona Bhalla
Broker
Dir:
647-992-7653
Bus:
647-360-2330
| Book Showing | Email a Friend |
Jump To:
At a Glance:
| Type: | Freehold - Detached |
| Area: | Toronto |
| Municipality: | Toronto |
| Neighbourhood: | Willowdale East |
| Style: | 2-Storey |
| Lot Size: | 85.10 x 119.57(Feet) |
| Approximate Age: | 31-50 |
| Beds: | 4+1 |
| Baths: | 4 |
| Fireplace: | Y |
| Pool: | None |
Locatin Map:

