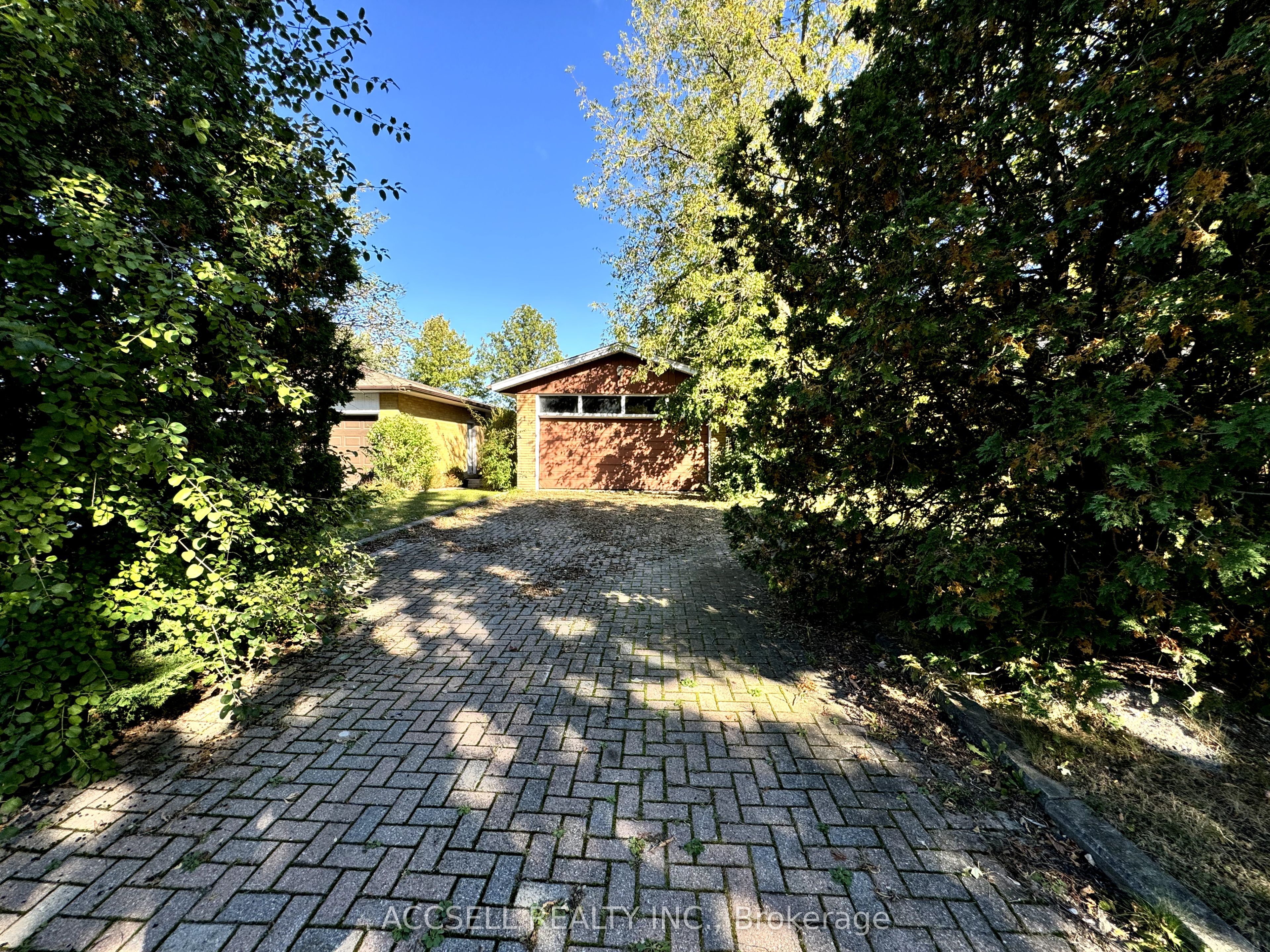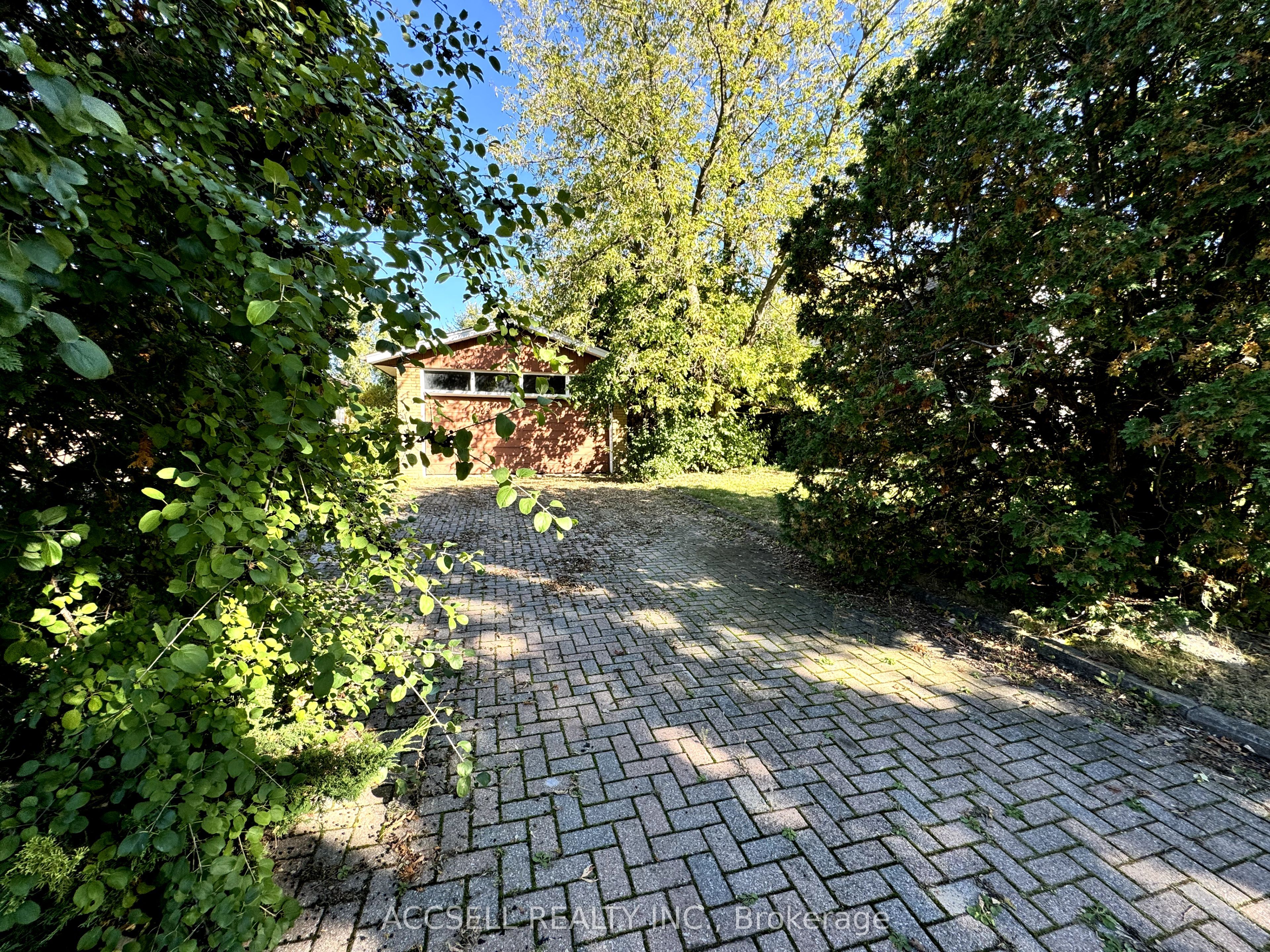$1,450,000
Available - For Sale
Listing ID: C9513237
11 Michigan Dr , Toronto, M2M 3H9, Ontario
| Attention all builders, renovators, and investors! Are you dreaming of constructing your ideal home and searching for the perfect lot? Look no further! This detached home with 64 feet of frontage is exactly what you've been seeking. Nestled among stunning custom homes, this property is a canvas for your creativity. Enjoy a bright and spacious bungalow situated on a lovely, quiet street, featuring a generous 64 x 129.08 lot and large windows that flood the space with natural light. It also offers a separate entrance to the basement. Conveniently located near numerous amenities, including Bayview Village Mall, restaurants, grocery stores, parks, Highway 401, Finch Subway Station, and more. This area boasts excellent school districts and is within walking distance to the subway, TTC, and shops. |
| Extras: Property Being Sold As Is/Where Is. All Measurements, Taxes & Property Information to be Verified by Buyer or Co-operating Agent. As Per Seller- Electronic Signatures Accepted. |
| Price | $1,450,000 |
| Taxes: | $9005.49 |
| Address: | 11 Michigan Dr , Toronto, M2M 3H9, Ontario |
| Lot Size: | 64.00 x 129.08 (Feet) |
| Directions/Cross Streets: | Steeles Ave E/Maxome Ave |
| Rooms: | 6 |
| Bedrooms: | 3 |
| Bedrooms +: | |
| Kitchens: | 1 |
| Family Room: | Y |
| Basement: | Part Fin, Sep Entrance |
| Property Type: | Detached |
| Style: | Bungalow |
| Exterior: | Brick |
| Garage Type: | Attached |
| (Parking/)Drive: | Private |
| Drive Parking Spaces: | 4 |
| Pool: | None |
| Approximatly Square Footage: | 1500-2000 |
| Fireplace/Stove: | Y |
| Heat Source: | Gas |
| Heat Type: | Forced Air |
| Central Air Conditioning: | Central Air |
| Sewers: | Sewers |
| Water: | Municipal |
$
%
Years
This calculator is for demonstration purposes only. Always consult a professional
financial advisor before making personal financial decisions.
| Although the information displayed is believed to be accurate, no warranties or representations are made of any kind. |
| ACCSELL REALTY INC. |
|
|

Sona Bhalla
Broker
Dir:
647-992-7653
Bus:
647-360-2330
| Book Showing | Email a Friend |
Jump To:
At a Glance:
| Type: | Freehold - Detached |
| Area: | Toronto |
| Municipality: | Toronto |
| Neighbourhood: | Newtonbrook East |
| Style: | Bungalow |
| Lot Size: | 64.00 x 129.08(Feet) |
| Tax: | $9,005.49 |
| Beds: | 3 |
| Baths: | 3 |
| Fireplace: | Y |
| Pool: | None |
Locatin Map:
Payment Calculator:





