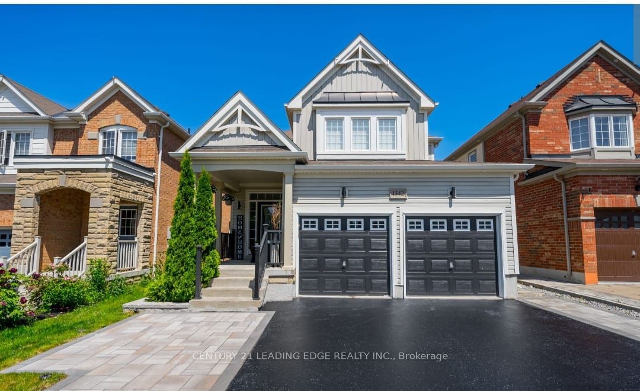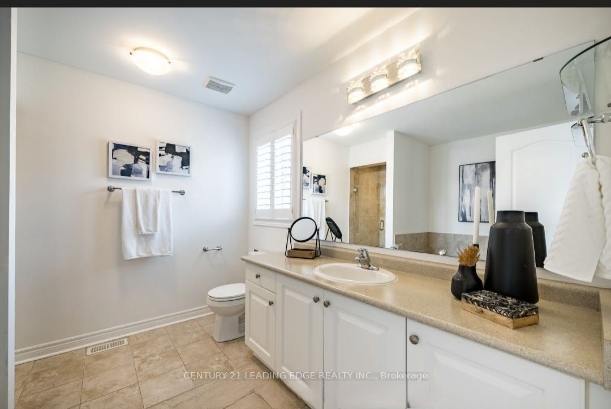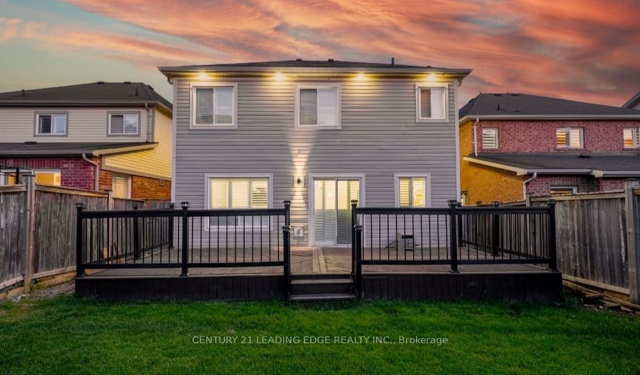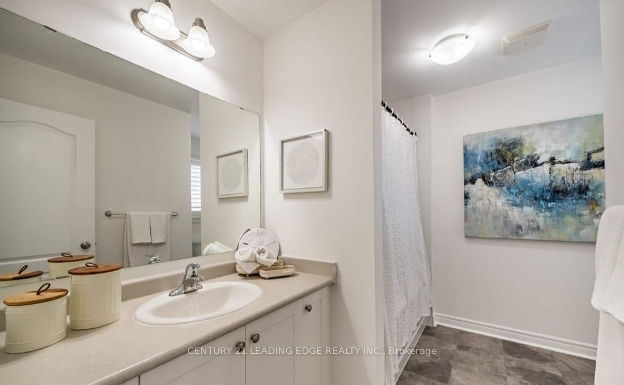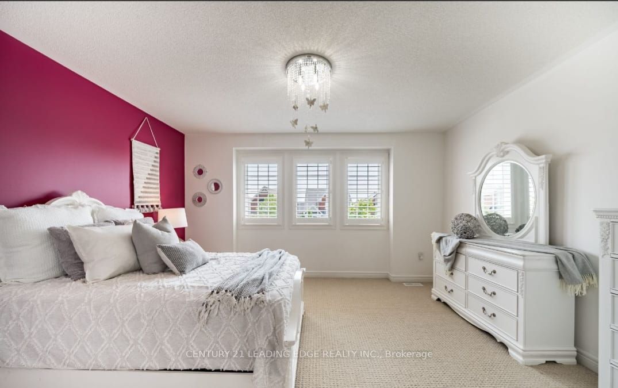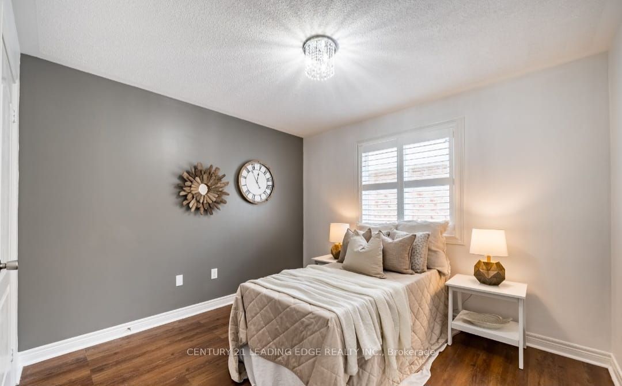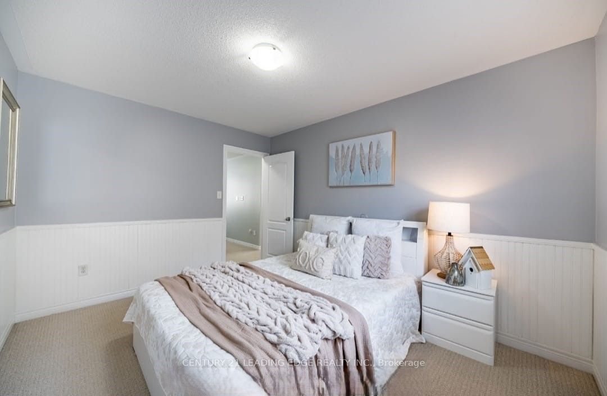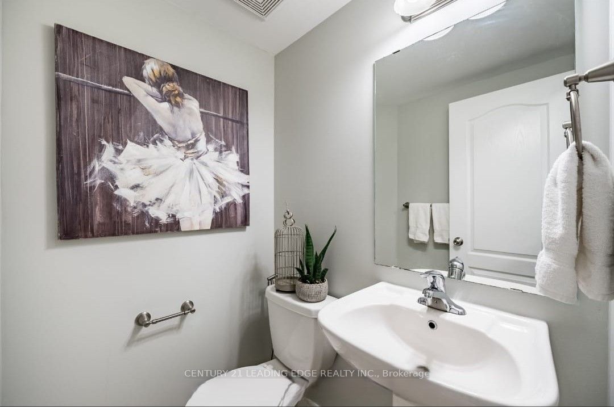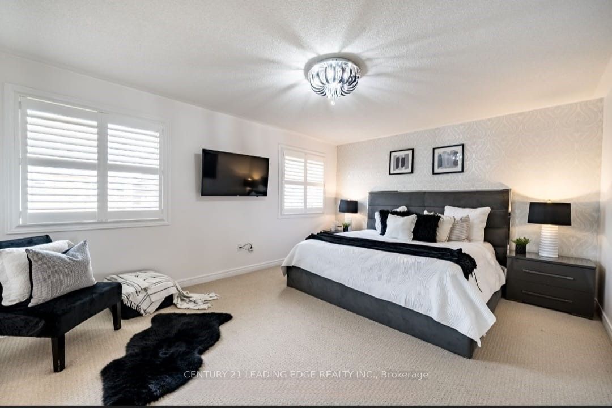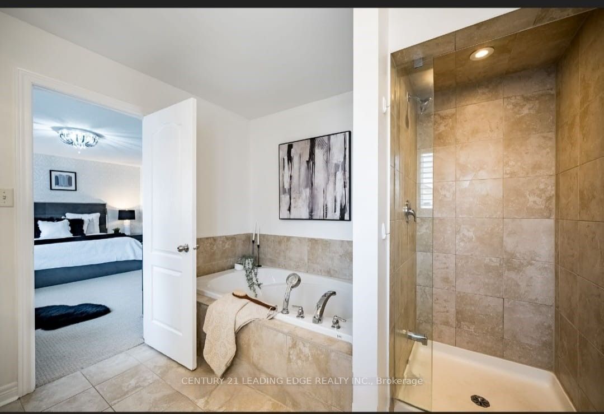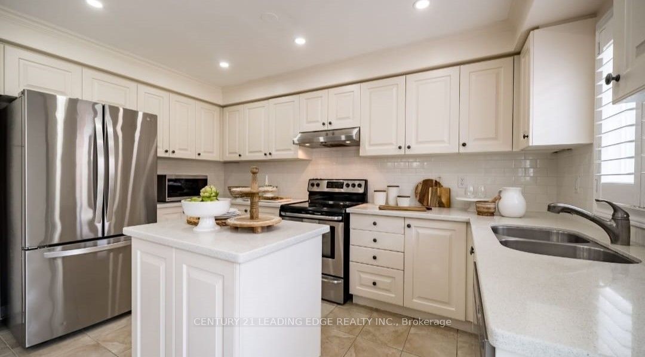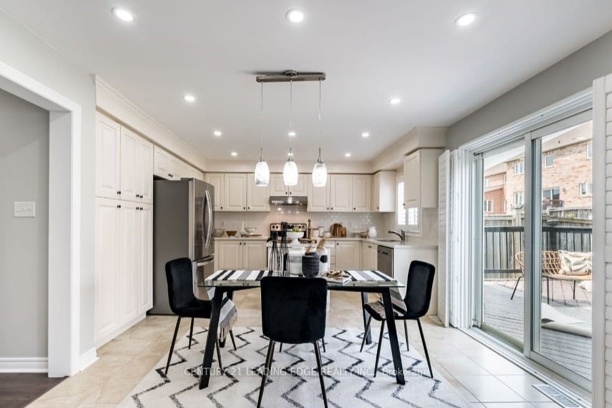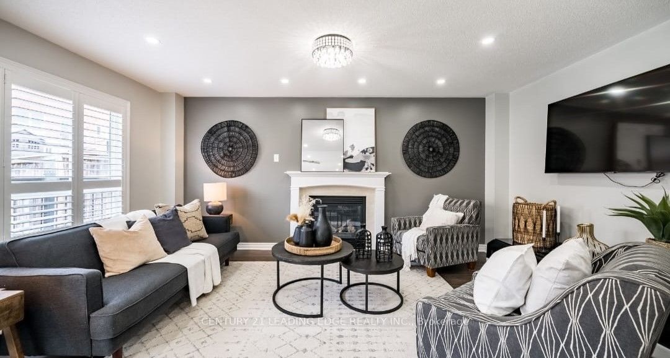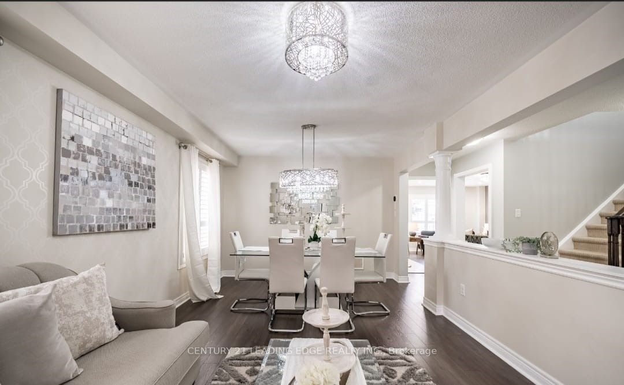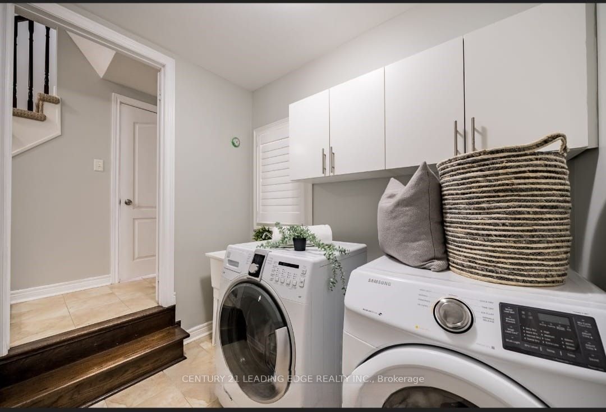$3,099
Available - For Rent
Listing ID: E9295408
1342 Harlstone Cres , Unit Upper, Oshawa, L1K 0N5, Ontario
| This stunning detached home is located in the Trails of Country Lane, a highly sought-after area in the heart of Oshawa, surrounded by convenient amenities. The kitchen is a chef's delight, featuring stainless steel appliances and ample cabinetry. The luxurious master bedroom, complete with a 4-pc Ensuite, enhances the home's elegant and comfortable design. Additional features include a separate main floor laundry room for added convenience, a bright and spacious interior, and beautiful laminate flooring throughout the main level. The open-concept living and dining areas provide a welcoming space, while the modern kitchen boasts Caesar stone countertops with a centre island. The breakfast area offers a walk-put to a large deck, perfect for outdoor dining. The property is easily accessible to public transit, nearby plazas, parks, and schools. The tenant is responsible for paying 70% of all monthly utility bills which includes hot water tank. Property is staged, possession unfurnished. |
| Price | $3,099 |
| Address: | 1342 Harlstone Cres , Unit Upper, Oshawa, L1K 0N5, Ontario |
| Apt/Unit: | Upper |
| Lot Size: | 36.09 x 119.75 (Feet) |
| Directions/Cross Streets: | Grandview & Conlin |
| Rooms: | 9 |
| Bedrooms: | 4 |
| Bedrooms +: | |
| Kitchens: | 1 |
| Family Room: | Y |
| Basement: | Finished, Sep Entrance |
| Furnished: | N |
| Approximatly Age: | 6-15 |
| Property Type: | Detached |
| Style: | 2-Storey |
| Exterior: | Vinyl Siding |
| Garage Type: | Other |
| (Parking/)Drive: | None |
| Drive Parking Spaces: | 2 |
| Pool: | None |
| Private Entrance: | Y |
| Approximatly Age: | 6-15 |
| Approximatly Square Footage: | 2000-2500 |
| Property Features: | Fenced Yard, Park, Place Of Worship, Public Transit, School |
| Parking Included: | Y |
| Fireplace/Stove: | N |
| Heat Source: | Gas |
| Heat Type: | Forced Air |
| Central Air Conditioning: | Central Air |
| Laundry Level: | Main |
| Sewers: | Other |
| Water: | Municipal |
| Water Supply Types: | Unknown |
| Although the information displayed is believed to be accurate, no warranties or representations are made of any kind. |
| CENTURY 21 LEADING EDGE REALTY INC. |
|
|

Sona Bhalla
Broker
Dir:
647-992-7653
Bus:
647-360-2330
| Book Showing | Email a Friend |
Jump To:
At a Glance:
| Type: | Freehold - Detached |
| Area: | Durham |
| Municipality: | Oshawa |
| Neighbourhood: | Taunton |
| Style: | 2-Storey |
| Lot Size: | 36.09 x 119.75(Feet) |
| Approximate Age: | 6-15 |
| Beds: | 4 |
| Baths: | 3 |
| Fireplace: | N |
| Pool: | None |
Locatin Map:

