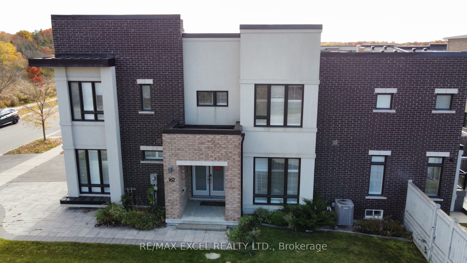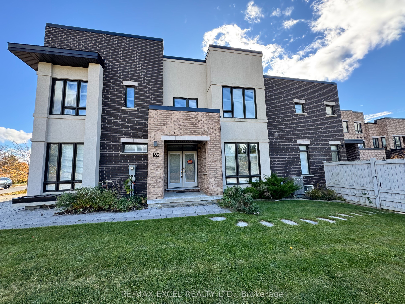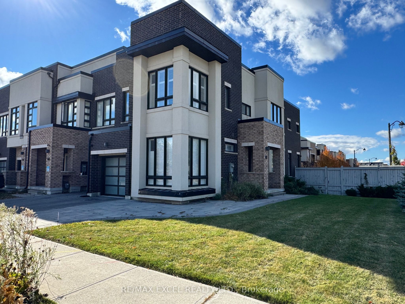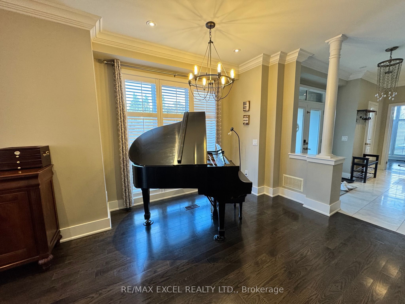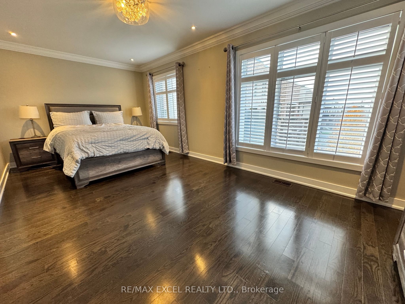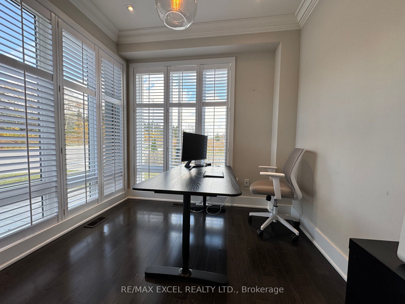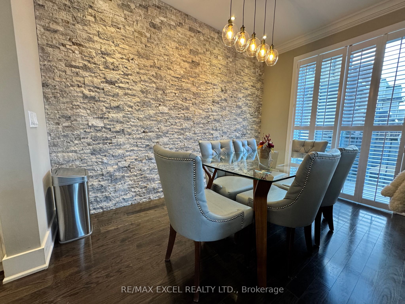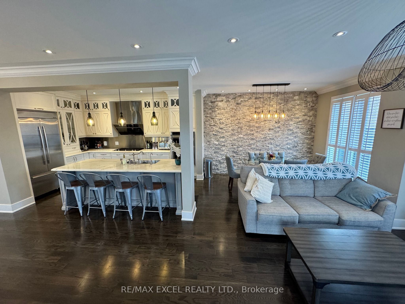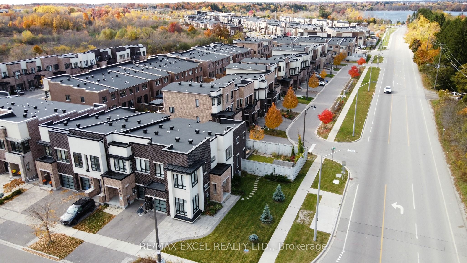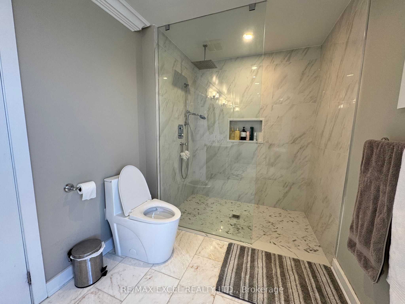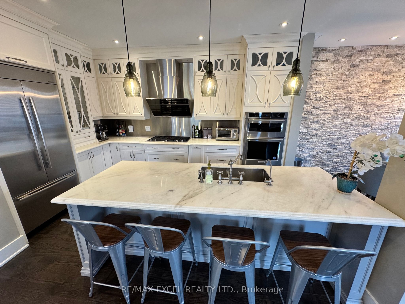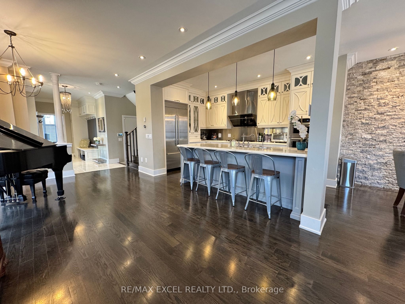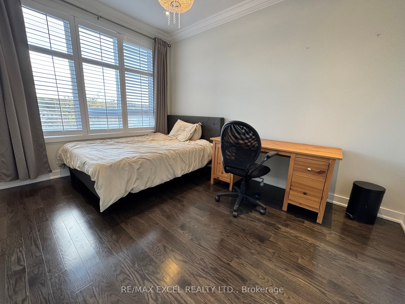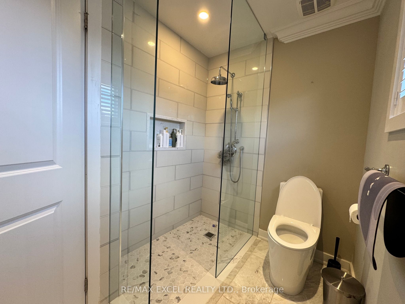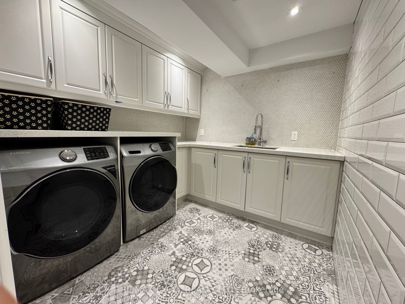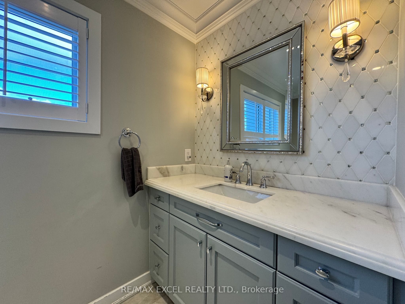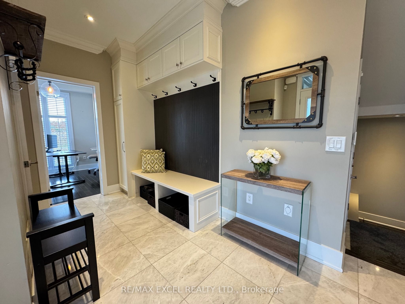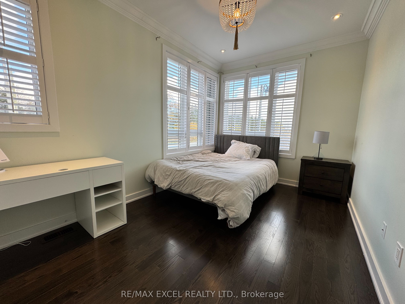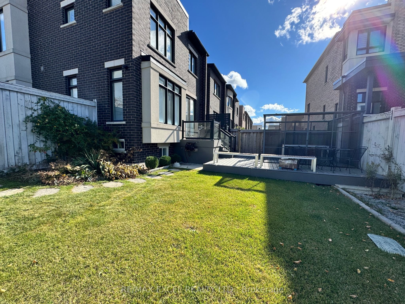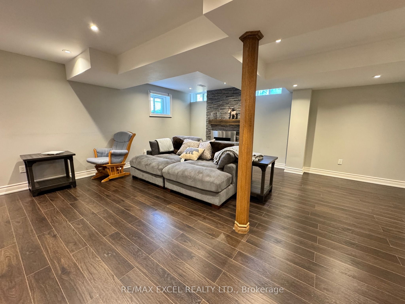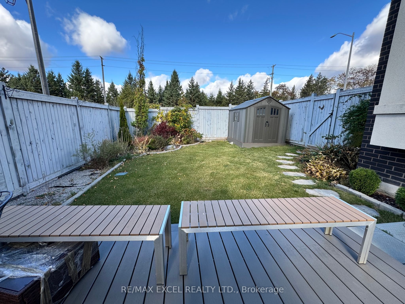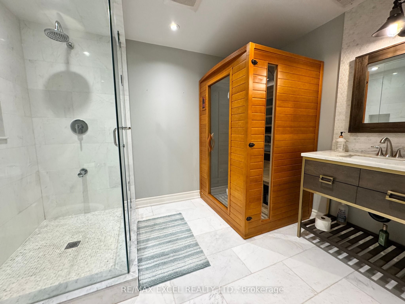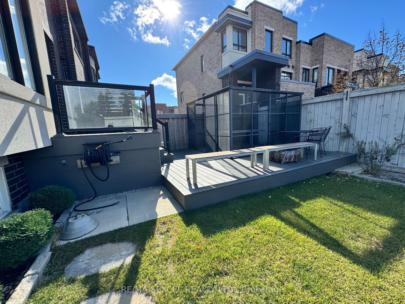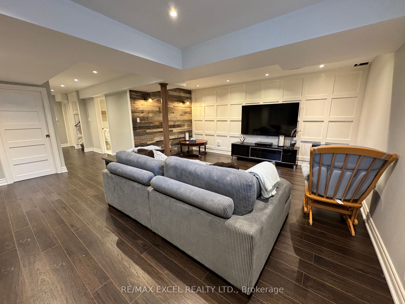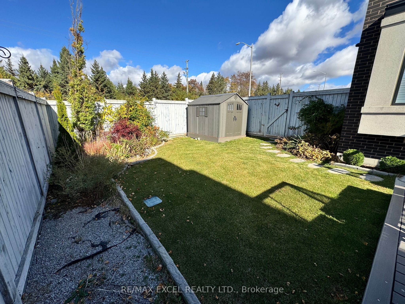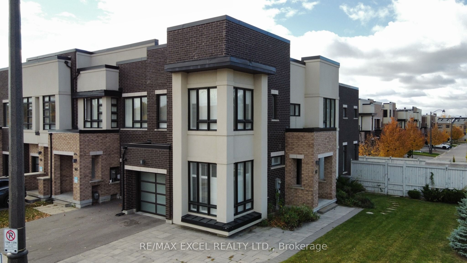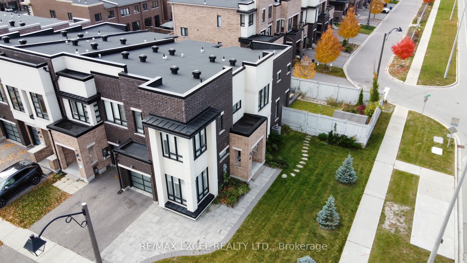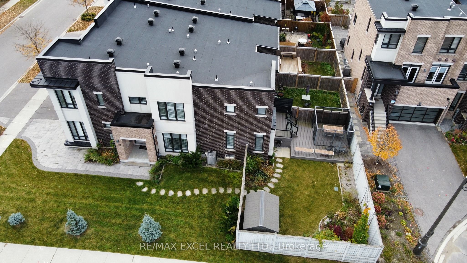$1,199,000
Available - For Sale
Listing ID: N9513838
162 Anchusa Dr , Richmond Hill, L4B 5B6, Ontario
| Don't Miss this Rare and Stunning Executive Home that has been "Fully Renovated with $$$ Top of Line Upgrades and Features". Steps to Lake Wilcox and Oak Ridges Community Center/Pool and surrounded by Breathtaking Nature Trails and Ravines. Great Open Concept Floor Plan, Dream Kitchen w/ Jenn-Air 36" Gas Cooktop*B/I French Door Fridge, Double Oven & D/W, Marble Countertops, Island, Stainless Steel Backsplash, Breakfast Bar, Chandeliers, Main Floor Library and Professionally Finished Basement w/Laundry Room and Sauna, $$$ Hardwood & Marble Flooring, Beautiful Designer Washrooms, Crown Molding and Wainscotting, Composite Deck, LED Pot Lights, High 9 ft Ceilings, Large Fenced Yard with Garden Shed, Underground Sprinkler System, California Shutters and Much More!! Freehold (no mthly fees). This Semi-Like Home with "Wrap Around" Frontage and Large Yard faces Lake St George Conservation Area W/ Lake Wilcox Water View, Just Under 3000 Sf Living Space. This is a Great Home with lots of "touches". No Other Home will Compare! |
| Price | $1,199,000 |
| Taxes: | $4372.08 |
| Address: | 162 Anchusa Dr , Richmond Hill, L4B 5B6, Ontario |
| Lot Size: | 48.70 x 102.94 (Feet) |
| Directions/Cross Streets: | Bayview / Bethesda |
| Rooms: | 10 |
| Rooms +: | 2 |
| Bedrooms: | 3 |
| Bedrooms +: | 1 |
| Kitchens: | 1 |
| Family Room: | Y |
| Basement: | Finished |
| Approximatly Age: | 6-15 |
| Property Type: | Att/Row/Twnhouse |
| Style: | 2-Storey |
| Exterior: | Brick, Stucco/Plaster |
| Garage Type: | Built-In |
| (Parking/)Drive: | Private |
| Drive Parking Spaces: | 3 |
| Pool: | None |
| Other Structures: | Garden Shed |
| Approximatly Age: | 6-15 |
| Approximatly Square Footage: | 2000-2500 |
| Property Features: | Beach, Lake/Pond, Park, Public Transit, Rec Centre, School |
| Fireplace/Stove: | Y |
| Heat Source: | Electric |
| Heat Type: | Forced Air |
| Central Air Conditioning: | Central Air |
| Laundry Level: | Lower |
| Sewers: | Sewers |
| Water: | Municipal |
| Utilities-Cable: | Y |
| Utilities-Hydro: | Y |
| Utilities-Gas: | Y |
| Utilities-Telephone: | A |
$
%
Years
This calculator is for demonstration purposes only. Always consult a professional
financial advisor before making personal financial decisions.
| Although the information displayed is believed to be accurate, no warranties or representations are made of any kind. |
| RE/MAX EXCEL REALTY LTD. |
|
|

Sona Bhalla
Broker
Dir:
647-992-7653
Bus:
647-360-2330
| Book Showing | Email a Friend |
Jump To:
At a Glance:
| Type: | Freehold - Att/Row/Twnhouse |
| Area: | York |
| Municipality: | Richmond Hill |
| Neighbourhood: | Oak Ridges Lake Wilcox |
| Style: | 2-Storey |
| Lot Size: | 48.70 x 102.94(Feet) |
| Approximate Age: | 6-15 |
| Tax: | $4,372.08 |
| Beds: | 3+1 |
| Baths: | 4 |
| Fireplace: | Y |
| Pool: | None |
Locatin Map:
Payment Calculator:

