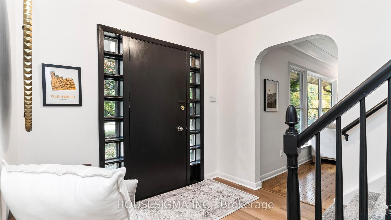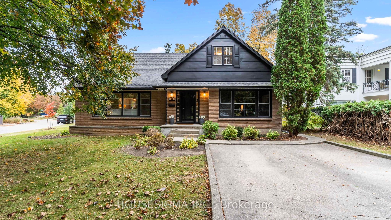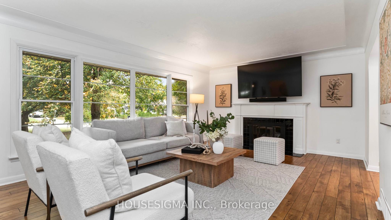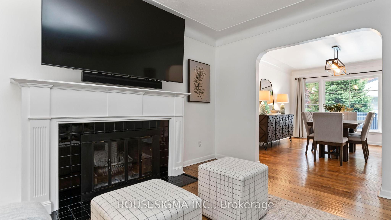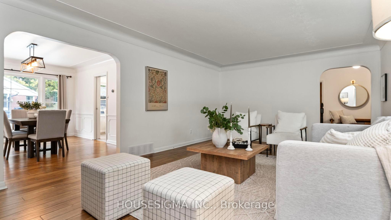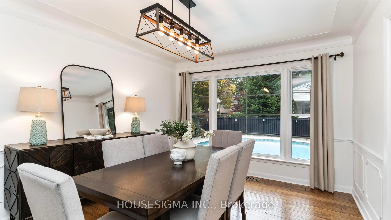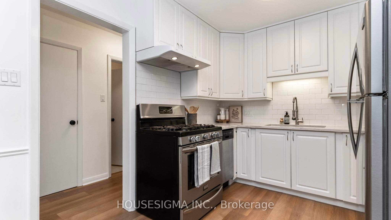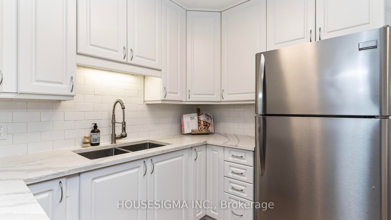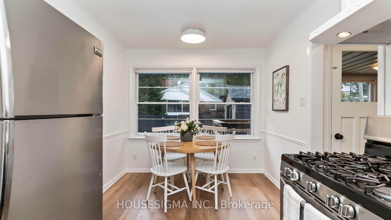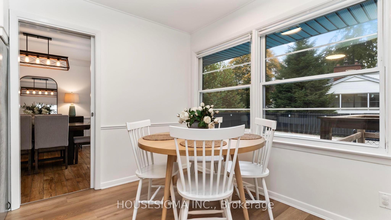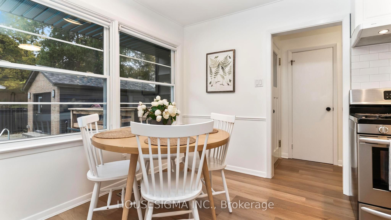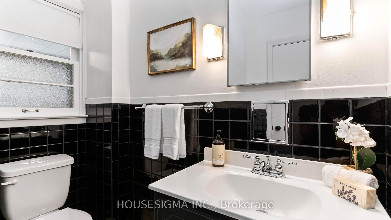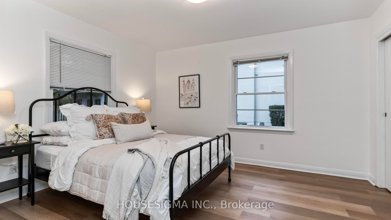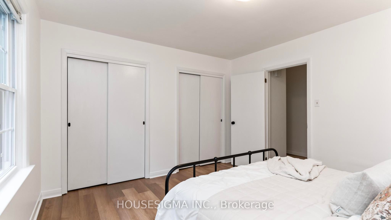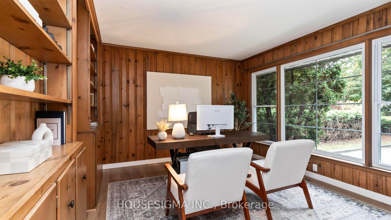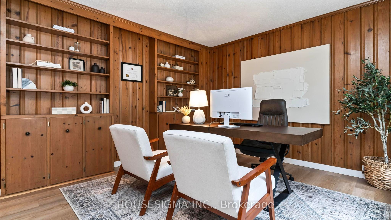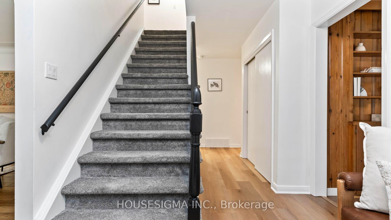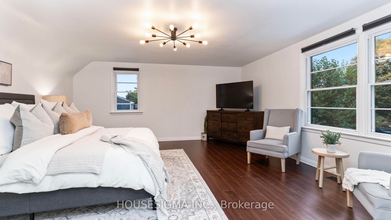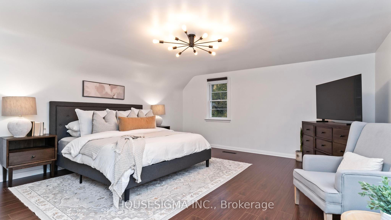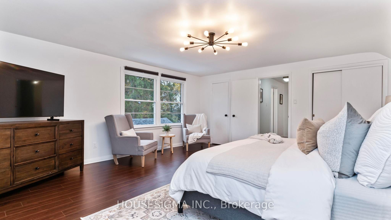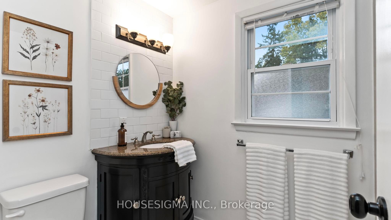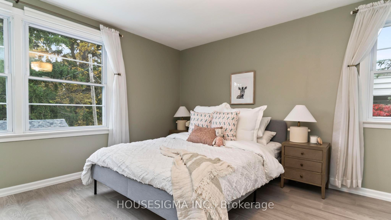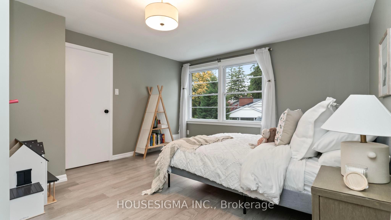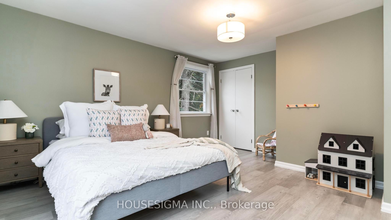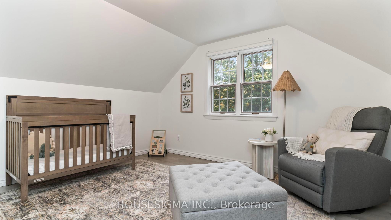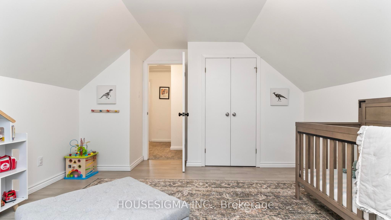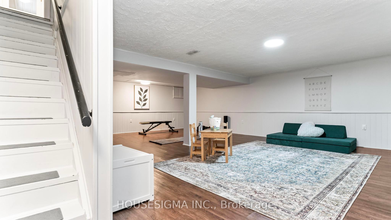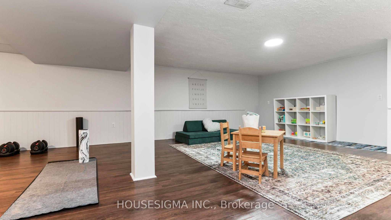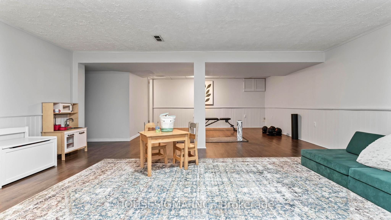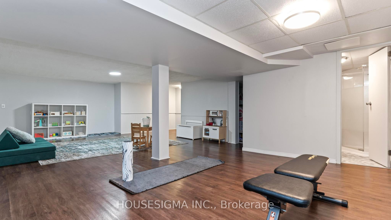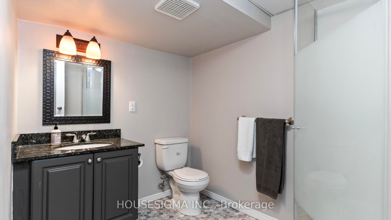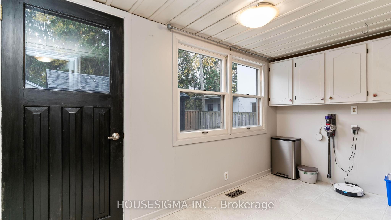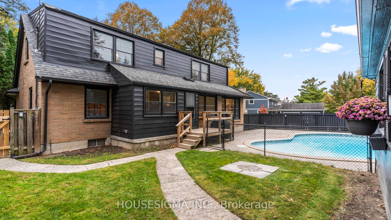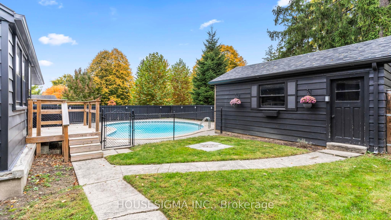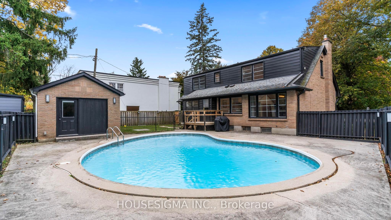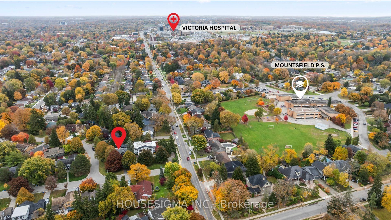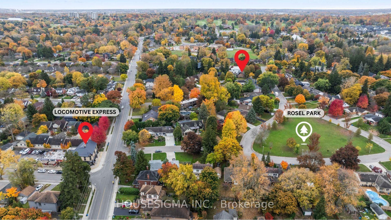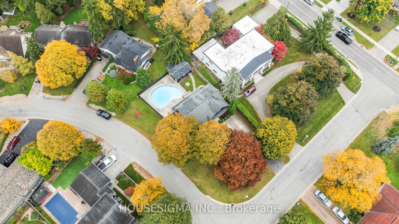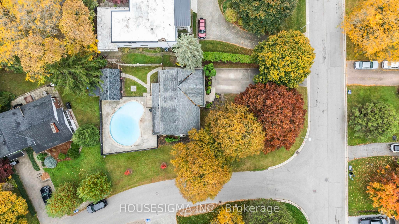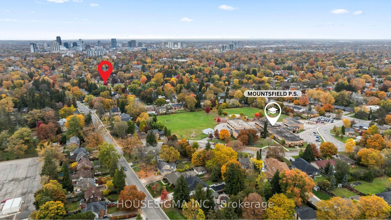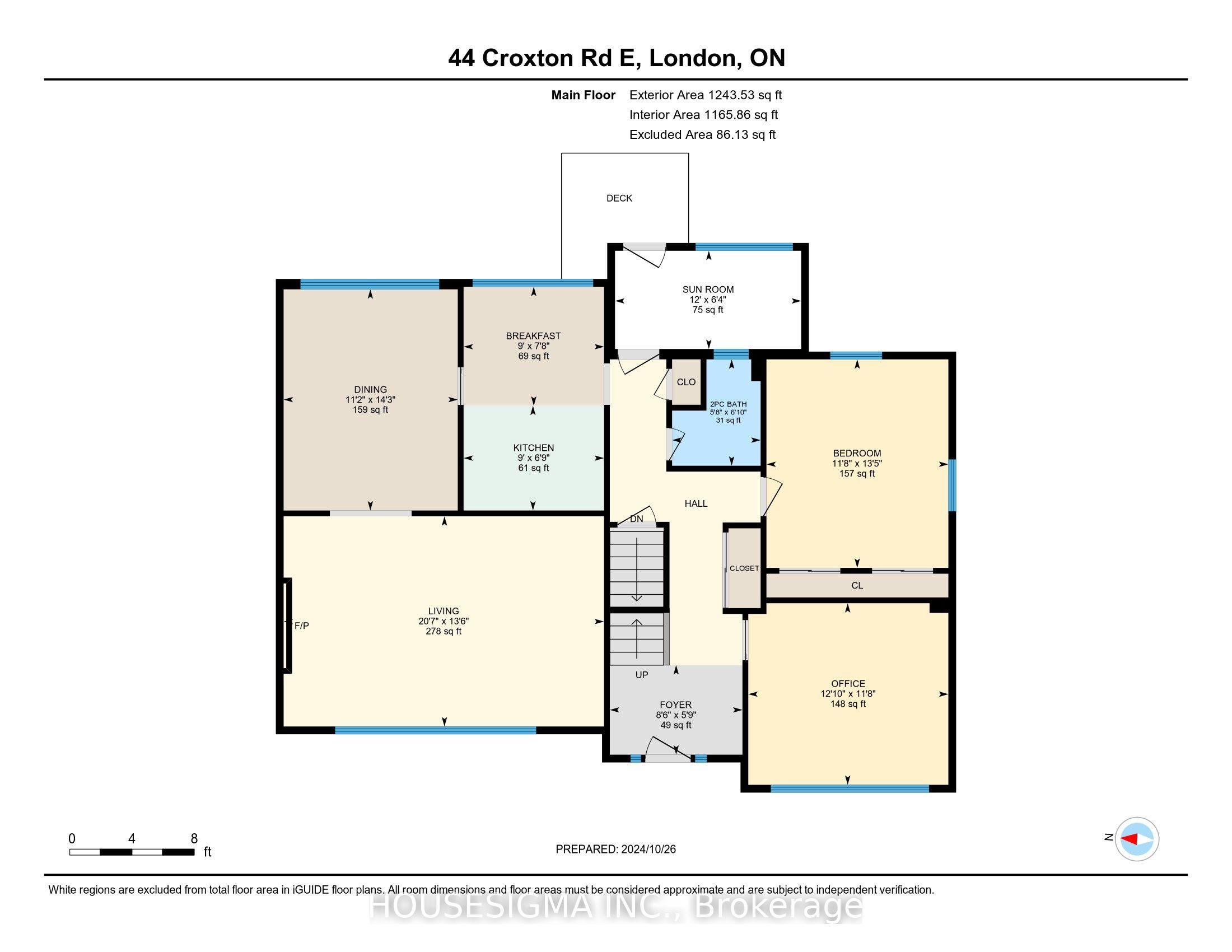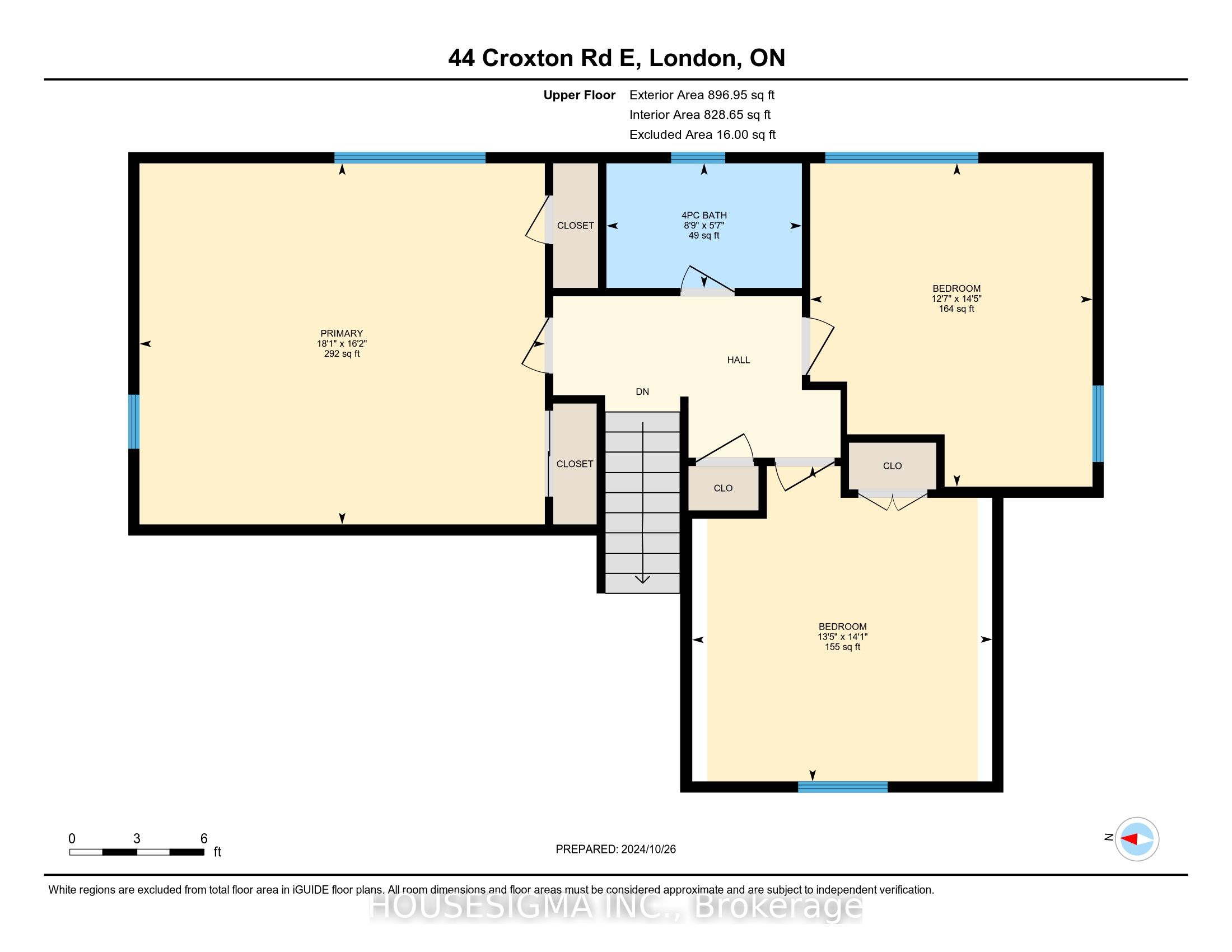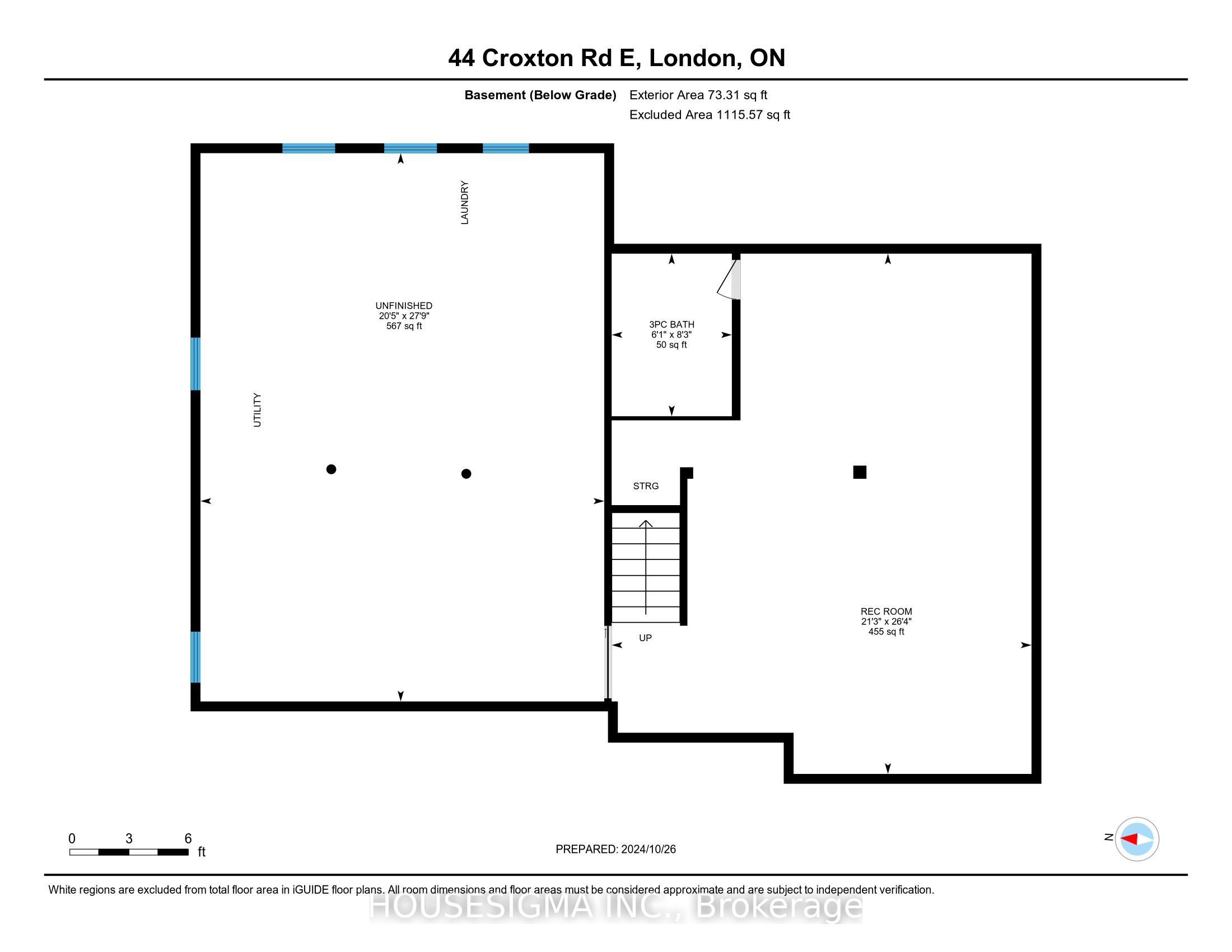$839,000
Available - For Sale
Listing ID: X9768652
44 Croxton Rd East , London, N6C 3T7, Ontario
| Here's your chance to get a 4-bedroom, 3-bathroom London home with a pool that is just steps to Old South's Mountsfield Public School, Wortley Village's shops and restaurants, Victoria Hospital, and Highland Country Club. The main floor features a large living room with a wood-burning fireplace, a separate dining room, an updated eat-in kitchen, a 2-piece bathroom, a bedroom, and a large separate office. Upstairs you'll find a huge primary bedroom, 2 additional large bedrooms, and a 4-piece bathroom. Adding significantly to this home, the basement has a flexible finished space, significant storage, and a 3-piece bathroom. Step outside to your backyard oasis, beautifully enhanced with new ambient lighting, creating the ideal setting for entertaining. Dive into the expansive heated pool or enjoy the versatility of the Cabana Pool House, perfect for storage or hosting summer parties. With additional updates including upstairs flooring, a new roof on the pool shed, a brand-new pool heater, and fresh paint throughout this home is truly move-in ready! Book your showing today! |
| Price | $839,000 |
| Taxes: | $6592.00 |
| DOM | 0 |
| Occupancy by: | Owner |
| Address: | 44 Croxton Rd East , London, N6C 3T7, Ontario |
| Lot Size: | 60.00 x 136.35 (Feet) |
| Acreage: | < .50 |
| Directions/Cross Streets: | Croxton Road East and St. Neots Drive north of Baseline Road East. |
| Rooms: | 13 |
| Rooms +: | 3 |
| Bedrooms: | 4 |
| Bedrooms +: | |
| Kitchens: | 1 |
| Family Room: | N |
| Basement: | Full, Part Fin |
| Approximatly Age: | 51-99 |
| Property Type: | Detached |
| Style: | 2-Storey |
| Exterior: | Brick, Vinyl Siding |
| Garage Type: | None |
| (Parking/)Drive: | Pvt Double |
| Drive Parking Spaces: | 4 |
| Pool: | Inground |
| Other Structures: | Garden Shed |
| Approximatly Age: | 51-99 |
| Approximatly Square Footage: | 2000-2500 |
| Property Features: | Golf, Hospital, Library, Park, Public Transit, Rec Centre |
| Fireplace/Stove: | Y |
| Heat Source: | Gas |
| Heat Type: | Forced Air |
| Central Air Conditioning: | Central Air |
| Sewers: | Sewers |
| Water: | Municipal |
$
%
Years
This calculator is for demonstration purposes only. Always consult a professional
financial advisor before making personal financial decisions.
| Although the information displayed is believed to be accurate, no warranties or representations are made of any kind. |
| HOUSESIGMA INC. |
|
|

Sona Bhalla
Broker
Dir:
647-992-7653
Bus:
647-360-2330
| Virtual Tour | Book Showing | Email a Friend |
Jump To:
At a Glance:
| Type: | Freehold - Detached |
| Area: | Middlesex |
| Municipality: | London |
| Neighbourhood: | South G |
| Style: | 2-Storey |
| Lot Size: | 60.00 x 136.35(Feet) |
| Approximate Age: | 51-99 |
| Tax: | $6,592 |
| Beds: | 4 |
| Baths: | 3 |
| Fireplace: | Y |
| Pool: | Inground |
Locatin Map:
Payment Calculator:

