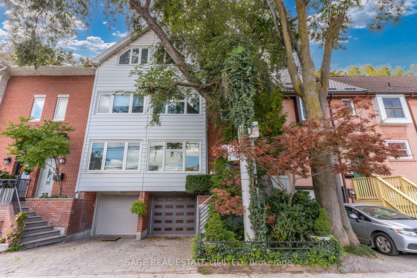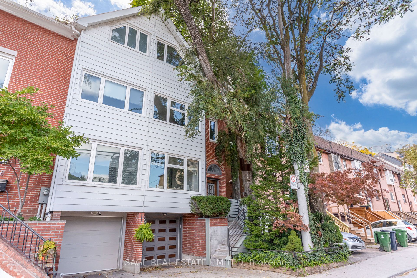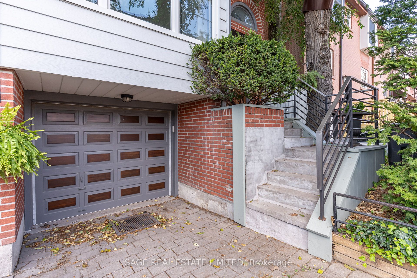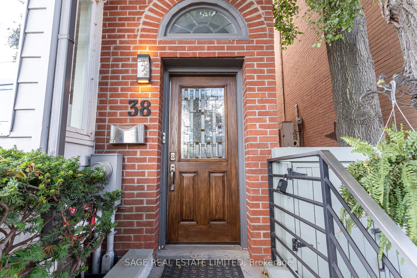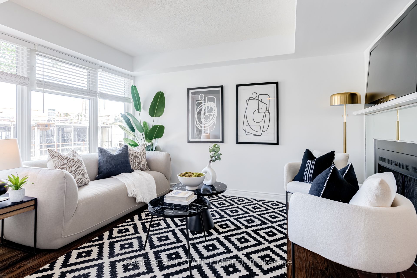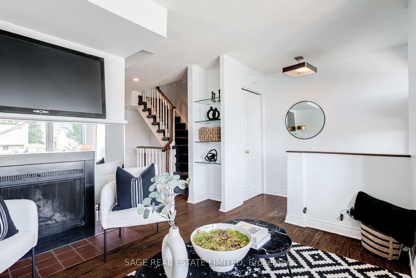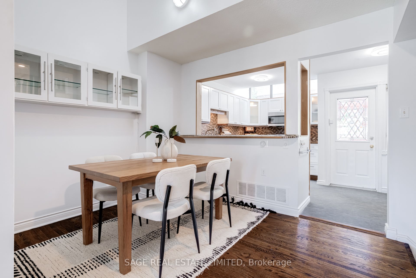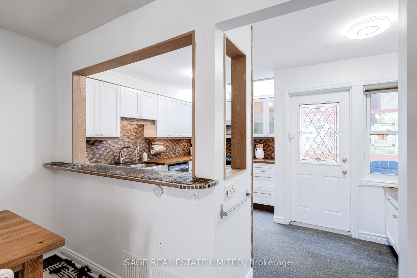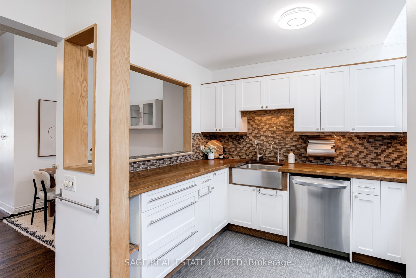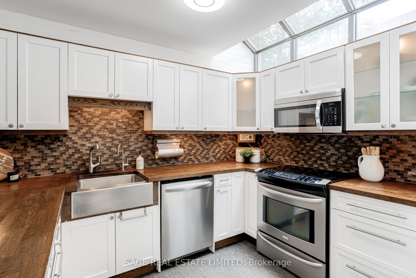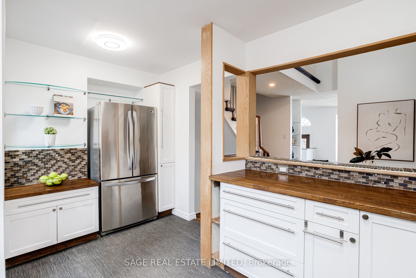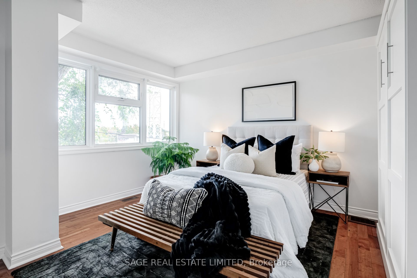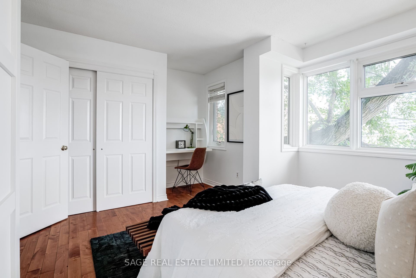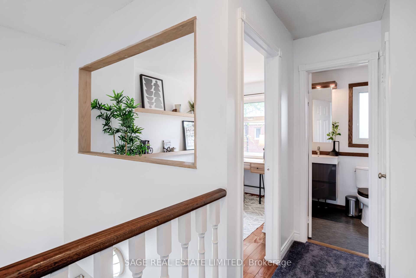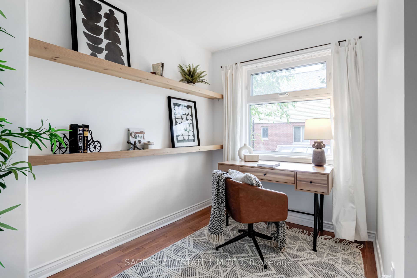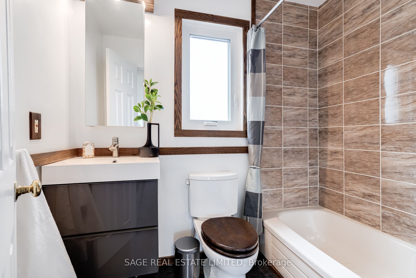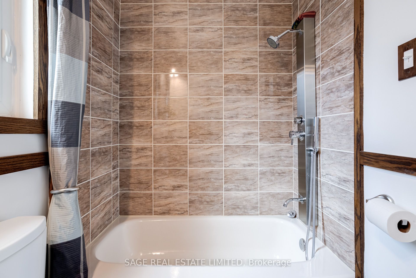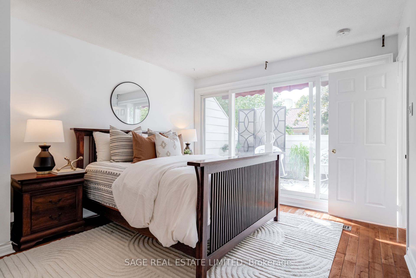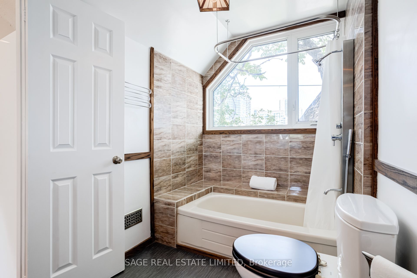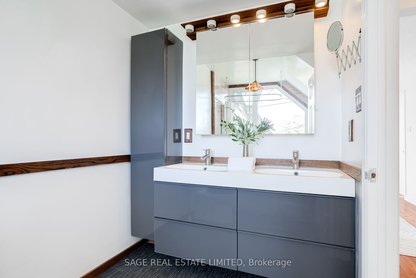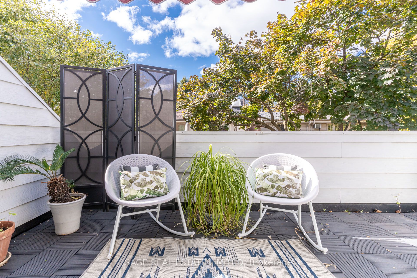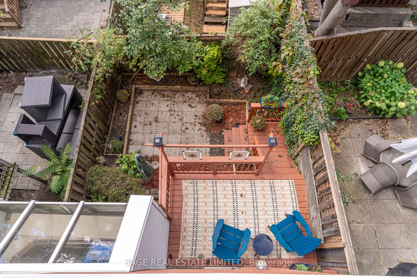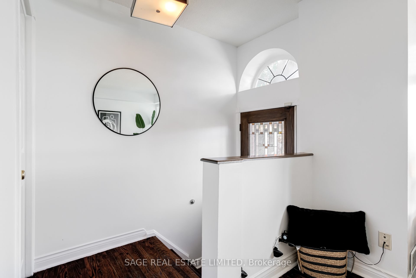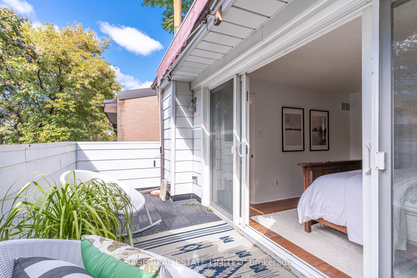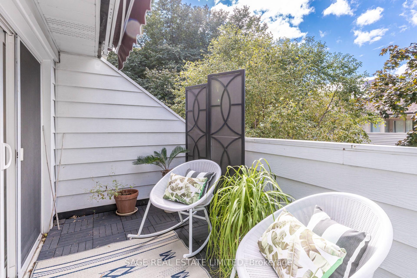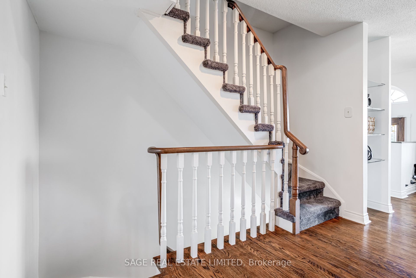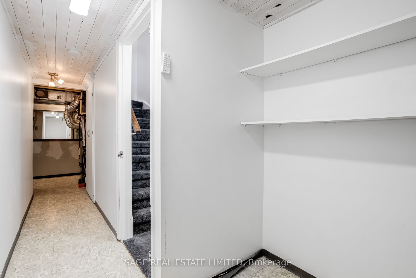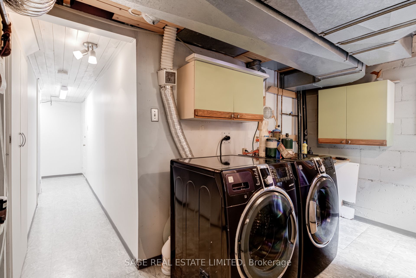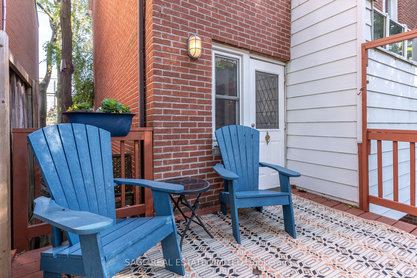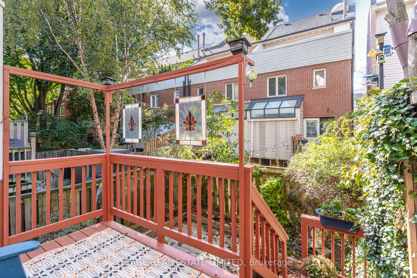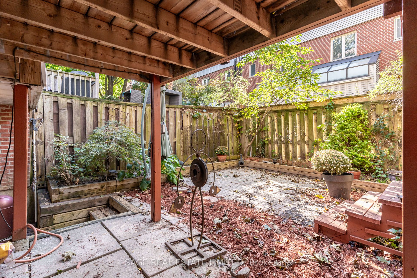$899,000
Available - For Sale
Listing ID: C9416291
38 Poulett St East , Toronto, M5A 1Z5, Ontario
| Nestled in the heart of Torontos charming Cabbagetown district, this stunning 2-bedroom, 2-bathroom townhouse offers a perfect blend of historic character and modern living. The main floor welcomes you with soaring high ceilings, a captivating open view of the second floor, and a bright, airy living space. A stylish kitchen leads to a deck thats ideal for BBQs, overlooking a private, serene backyard. Upstairs, the primary bedroom is an oasis of comfort, complete with its own terrace, perfect for quiet mornings or evening retreats. The additional bedroom and dedicated office provides plenty of space for work and relaxation. This home is an exceptional urban retreat in one of Torontos most sought-after neighbourhoods. |
| Extras: Upgrades: Roof (2019) Windows (2015) |
| Price | $899,000 |
| Taxes: | $5650.70 |
| Address: | 38 Poulett St East , Toronto, M5A 1Z5, Ontario |
| Lot Size: | 19.03 x 66.80 (Feet) |
| Directions/Cross Streets: | Dundas St & Parliament St |
| Rooms: | 7 |
| Bedrooms: | 2 |
| Bedrooms +: | 1 |
| Kitchens: | 1 |
| Family Room: | Y |
| Basement: | Other |
| Approximatly Age: | 31-50 |
| Property Type: | Att/Row/Twnhouse |
| Style: | 3-Storey |
| Exterior: | Brick |
| Garage Type: | Attached |
| (Parking/)Drive: | Private |
| Drive Parking Spaces: | 1 |
| Pool: | None |
| Approximatly Age: | 31-50 |
| Approximatly Square Footage: | 1100-1500 |
| Property Features: | Arts Centre, Park, Place Of Worship, School |
| Fireplace/Stove: | Y |
| Heat Source: | Gas |
| Heat Type: | Forced Air |
| Central Air Conditioning: | Central Air |
| Laundry Level: | Main |
| Elevator Lift: | N |
| Sewers: | Sewers |
| Water: | Municipal |
| Utilities-Cable: | N |
| Utilities-Hydro: | Y |
| Utilities-Gas: | Y |
| Utilities-Telephone: | N |
$
%
Years
This calculator is for demonstration purposes only. Always consult a professional
financial advisor before making personal financial decisions.
| Although the information displayed is believed to be accurate, no warranties or representations are made of any kind. |
| SAGE REAL ESTATE LIMITED |
|
|

Sona Bhalla
Broker
Dir:
647-992-7653
Bus:
647-360-2330
| Book Showing | Email a Friend |
Jump To:
At a Glance:
| Type: | Freehold - Att/Row/Twnhouse |
| Area: | Toronto |
| Municipality: | Toronto |
| Neighbourhood: | Moss Park |
| Style: | 3-Storey |
| Lot Size: | 19.03 x 66.80(Feet) |
| Approximate Age: | 31-50 |
| Tax: | $5,650.7 |
| Beds: | 2+1 |
| Baths: | 2 |
| Fireplace: | Y |
| Pool: | None |
Locatin Map:
Payment Calculator:

