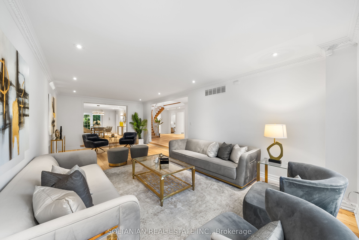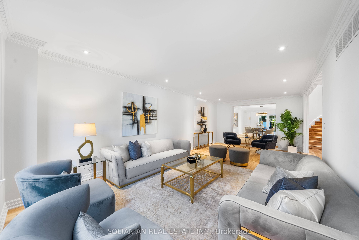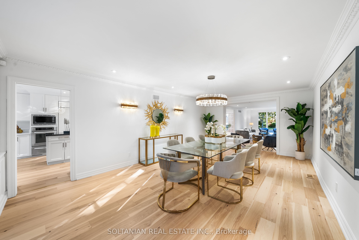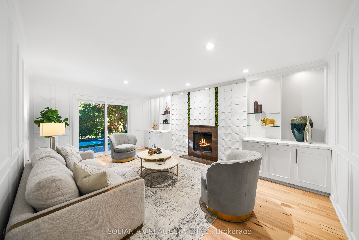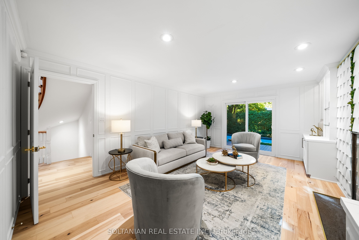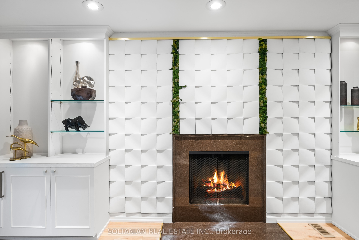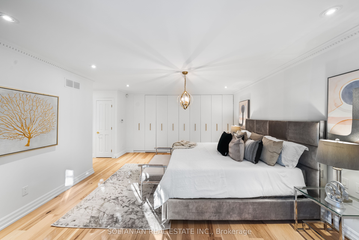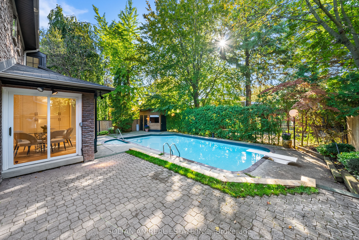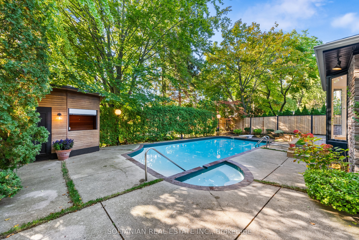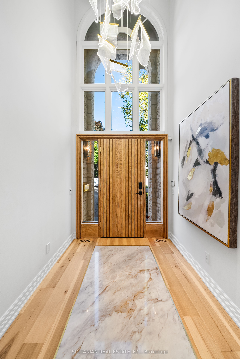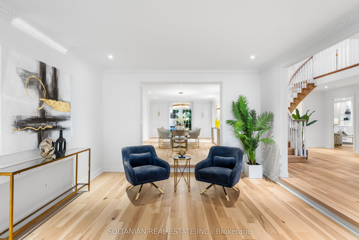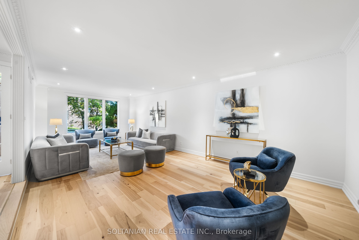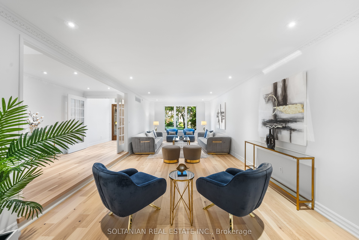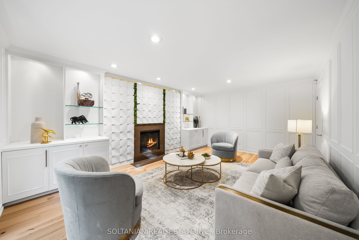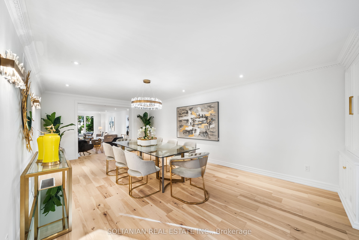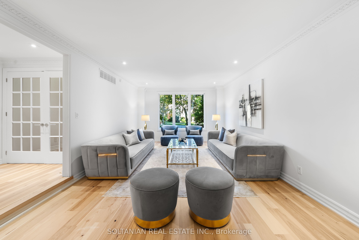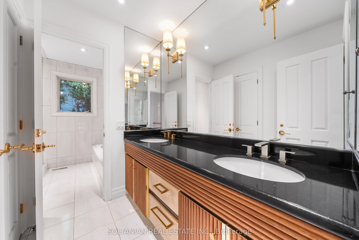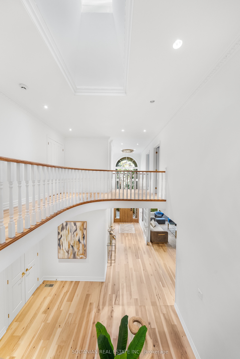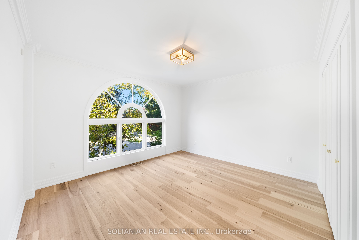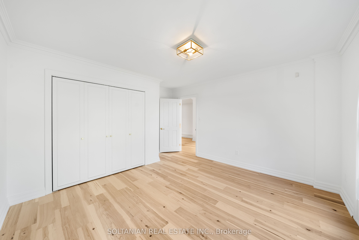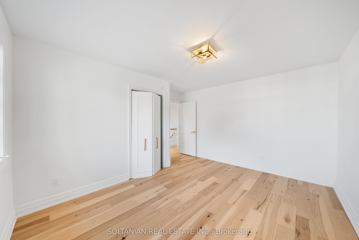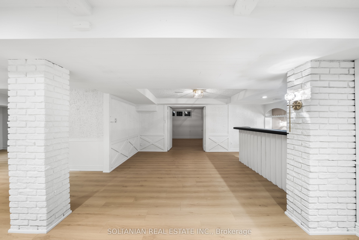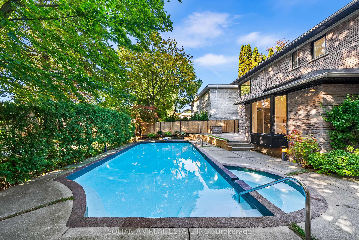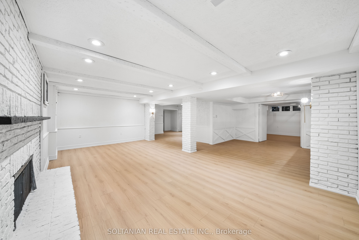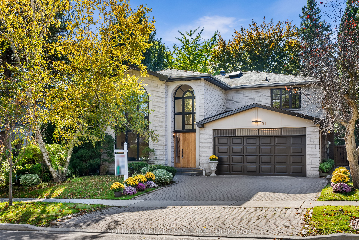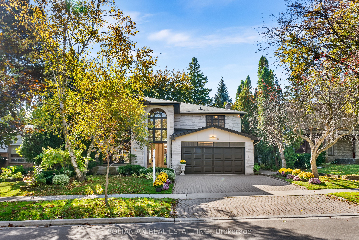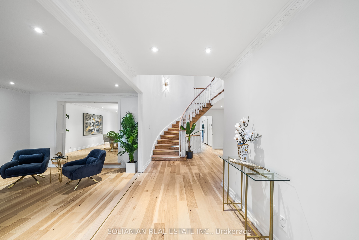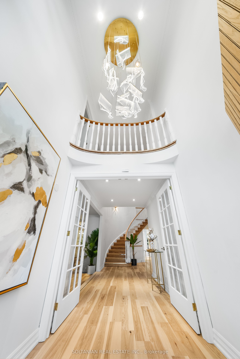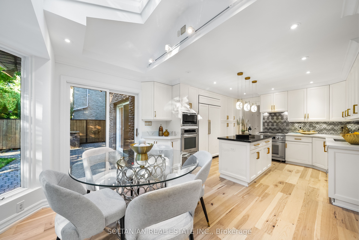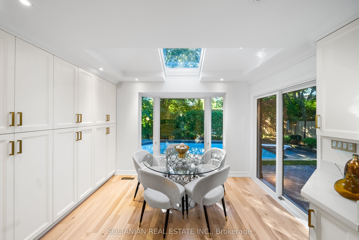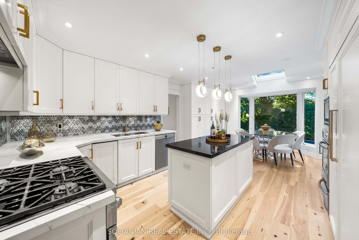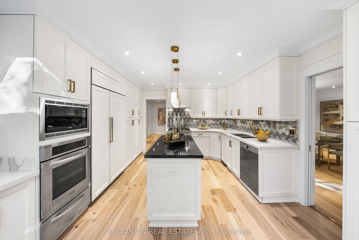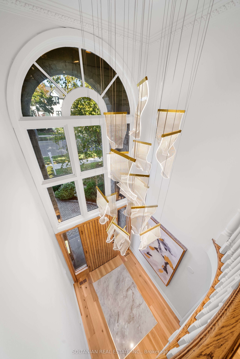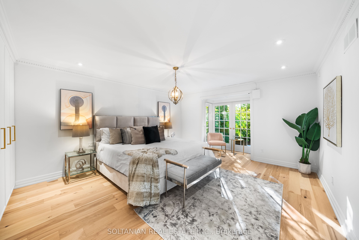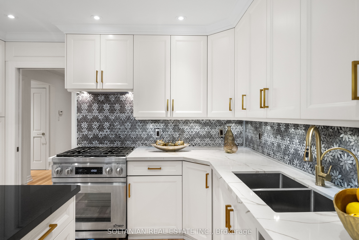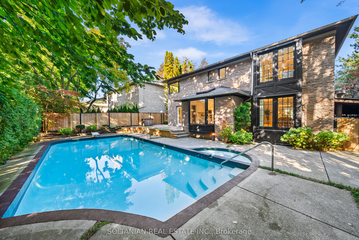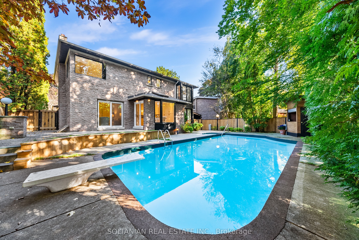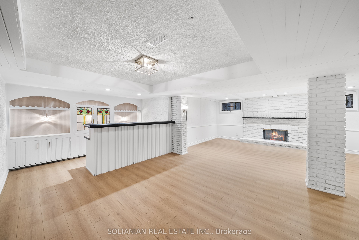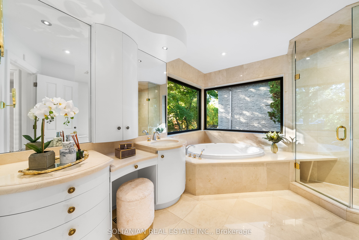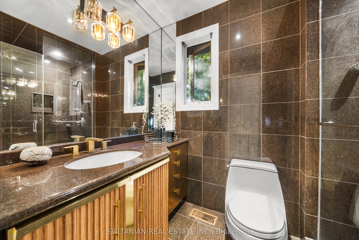$2,990,000
Available - For Sale
Listing ID: C9416506
31 Cheval Dr , Toronto, M3B 1R5, Ontario
| Discover luxury living at its finest in this beautifully renovated 4+4 bedroom home on a 60ft lot, nestled in the prestigious Bayview/ York Mills area. Step into the grand entrance hall, where a soaring double-height ceiling, custom millwork, and elegant tile flooring set the stage for over few hundred thousand dollors in upgrades that elevate this home. The open-concept living & dining area is perfect for entertaining or intimate family moments. A stunning family room, adorned with a striking 3-D tile accent wall & fireplace, offers seamless access to the tranquil backyard, featuring a sparkling pool and pool house for your personal oasis of relaxation.The chef's kitchen is a culinary masterpiece, designed with new countertops, a stylish backsplash, floor to ceiling pantry cabinets and a cozy breakfast area with skylight. Upstairs has 4 generously sized bedrooms with tons of natural light from the skylight. The expansive primary suite is a private retreat, complete with 2 walk-in closets, tons of closet space and built in cabinets, plus his 3pc ensuite & her spa-like 6-piece ensuite with 2 new windows, offering the ultimate in comfort and elegance.The lower level expands your living space, offering incredible versatility with 4 additional rooms that can serve as bedrooms, perfect for In laws. The inviting recreation area, enhanced by a classic brick fireplace and a sleek wet bar, is the perfect setting for gatherings and entertainment.Outside, the serene backyard oasis is designed for luxury and leisure, with a pristine pool and peaceful ambiance that make this home the ultimate sanctuary. Experience the perfect blend of elegance, comfort, and modern luxury at 31 Cheval Drive. |
| Extras: New: flooring throughout the house. Some windows. Kitchen w new: faucets, backsplash, stone countertop, chandlier. House is freshly painted. Washrooms with new facuets. New vanity in powder room. Light fixtures in all washrooms.& more! |
| Price | $2,990,000 |
| Taxes: | $16179.84 |
| Address: | 31 Cheval Dr , Toronto, M3B 1R5, Ontario |
| Lot Size: | 60.00 x 113.00 (Feet) |
| Directions/Cross Streets: | Banbury/Don Mills/Leslie |
| Rooms: | 8 |
| Rooms +: | 5 |
| Bedrooms: | 4 |
| Bedrooms +: | 4 |
| Kitchens: | 1 |
| Family Room: | Y |
| Basement: | Finished |
| Property Type: | Detached |
| Style: | 2-Storey |
| Exterior: | Brick |
| Garage Type: | Built-In |
| (Parking/)Drive: | Private |
| Drive Parking Spaces: | 4 |
| Pool: | Inground |
| Approximatly Square Footage: | 3500-5000 |
| Fireplace/Stove: | Y |
| Heat Source: | Gas |
| Heat Type: | Forced Air |
| Central Air Conditioning: | Central Air |
| Elevator Lift: | N |
| Sewers: | Sewers |
| Water: | Municipal |
$
%
Years
This calculator is for demonstration purposes only. Always consult a professional
financial advisor before making personal financial decisions.
| Although the information displayed is believed to be accurate, no warranties or representations are made of any kind. |
| SOLTANIAN REAL ESTATE INC. |
|
|

Sona Bhalla
Broker
Dir:
647-992-7653
Bus:
647-360-2330
| Virtual Tour | Book Showing | Email a Friend |
Jump To:
At a Glance:
| Type: | Freehold - Detached |
| Area: | Toronto |
| Municipality: | Toronto |
| Neighbourhood: | Banbury-Don Mills |
| Style: | 2-Storey |
| Lot Size: | 60.00 x 113.00(Feet) |
| Tax: | $16,179.84 |
| Beds: | 4+4 |
| Baths: | 5 |
| Fireplace: | Y |
| Pool: | Inground |
Locatin Map:
Payment Calculator:

