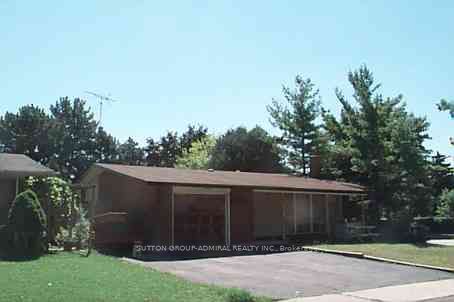$1,789,000
Available - For Sale
Listing ID: W1040832
9 Watchman Rd , Brampton, L6P 2E9, Ontario

| Welcome to this stunning home located in Valley Creek Estates, East Brampton. With over 4,500 square feet of finished living space, this property features a professionally finished walkout basement that is perfect for entertaining, complete with a large bar. The main floor boasts beautiful stained cherry hardwood floors and stairs, complemented by pot lights throughout. The kitchen is equipped with stainless steel appliances and elegant granite countertops. The second floor offers a charming Juliet balcony and four spacious bedrooms, providing ample space for family living. This exceptional home is conveniently situated close to all amenities, including highways, shopping, parks, andschools. Notably, this property is one of only four homes on the street that directly backs onto a serene pond, enhancing its picturesque setting. Step out onto the beautiful deck from the kitchen to enjoy the tranquil views. Don't miss the opportunity to make this remarkable residence your own! |
| Extras: Roof Was Done 2020 |
| Price | $1,789,000 |
| Taxes: | $7869.71 |
| Address: | 9 Watchman Rd , Brampton, L6P 2E9, Ontario |
| Lot Size: | 41.09 x 108.39 (Feet) |
| Directions/Cross Streets: | McVean/Castlemore |
| Rooms: | 9 |
| Bedrooms: | 4 |
| Bedrooms +: | 1 |
| Kitchens: | 1 |
| Family Room: | Y |
| Basement: | Fin W/O |
| Property Type: | Detached |
| Style: | 2-Storey |
| Exterior: | Brick |
| Garage Type: | Built-In |
| (Parking/)Drive: | Private |
| Drive Parking Spaces: | 4 |
| Pool: | None |
| Property Features: | Fenced Yard, Lake/Pond, Place Of Worship, Public Transit, Rec Centre, School |
| Fireplace/Stove: | Y |
| Heat Source: | Gas |
| Heat Type: | Forced Air |
| Central Air Conditioning: | Central Air |
| Sewers: | Sewers |
| Water: | Municipal |
$
%
Years
This calculator is for demonstration purposes only. Always consult a professional
financial advisor before making personal financial decisions.
| Although the information displayed is believed to be accurate, no warranties or representations are made of any kind. |
| RE/MAX MILLENNIUM REAL ESTATE |
|
|

Sona Bhalla
Broker
Dir:
647-992-7653
Bus:
647-360-2330
| Virtual Tour | Book Showing | Email a Friend |
Jump To:
At a Glance:
| Type: | Freehold - Detached |
| Area: | Peel |
| Municipality: | Brampton |
| Neighbourhood: | Bram East |
| Style: | 2-Storey |
| Lot Size: | 41.09 x 108.39(Feet) |
| Tax: | $7,869.71 |
| Beds: | 4+1 |
| Baths: | 5 |
| Fireplace: | Y |
| Pool: | None |
Locatin Map:
Payment Calculator:



