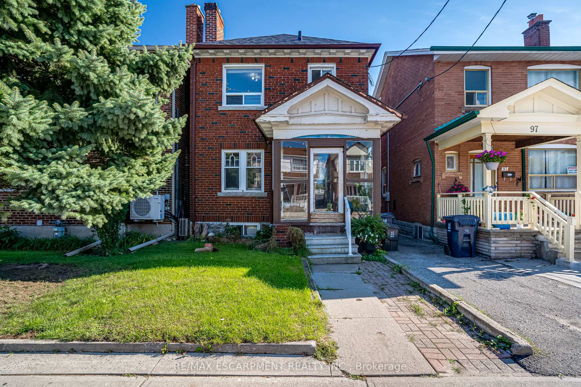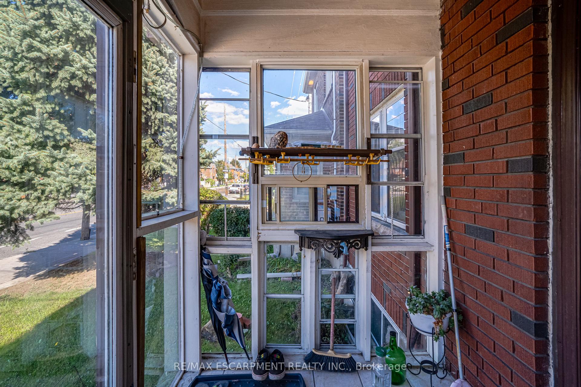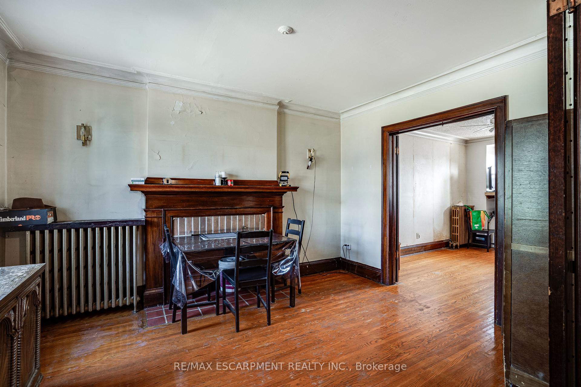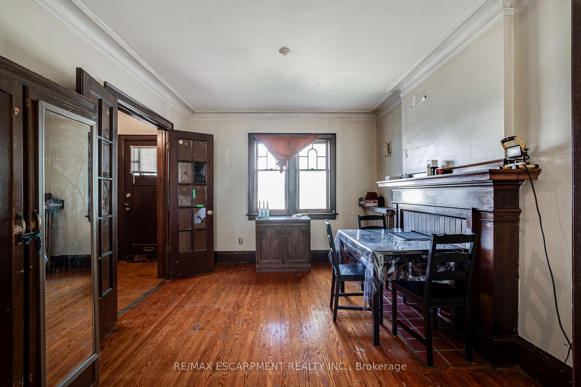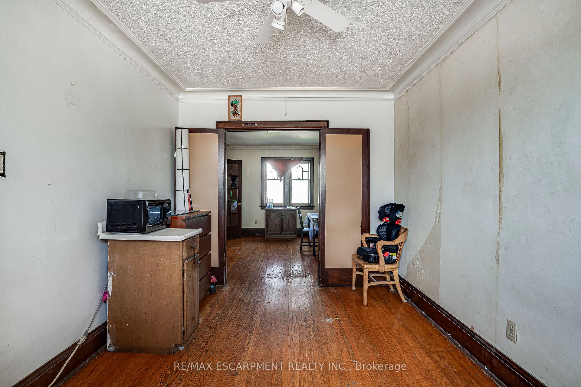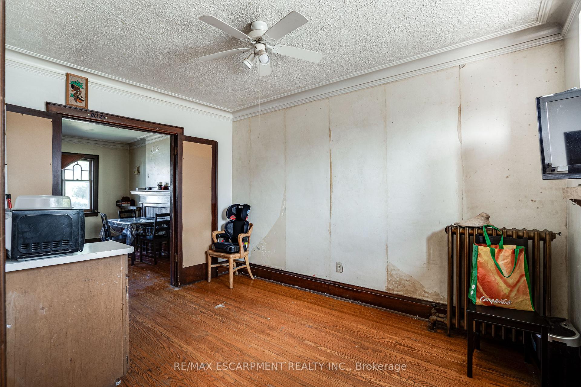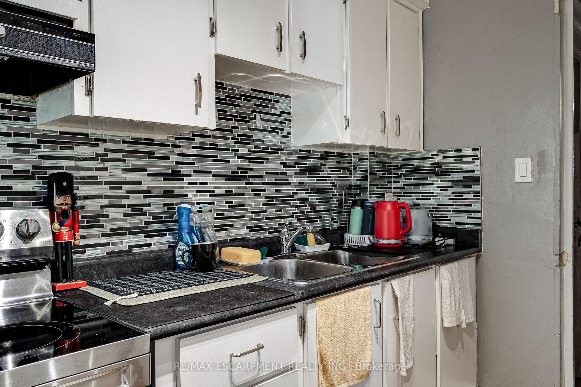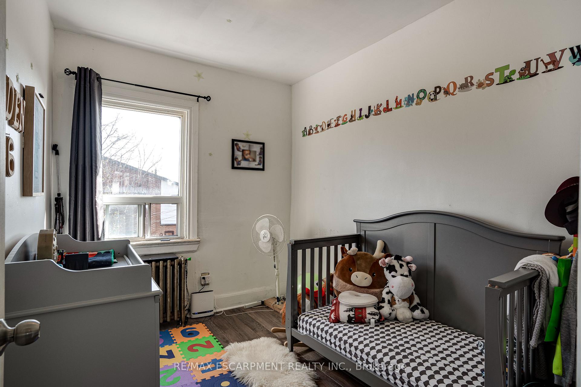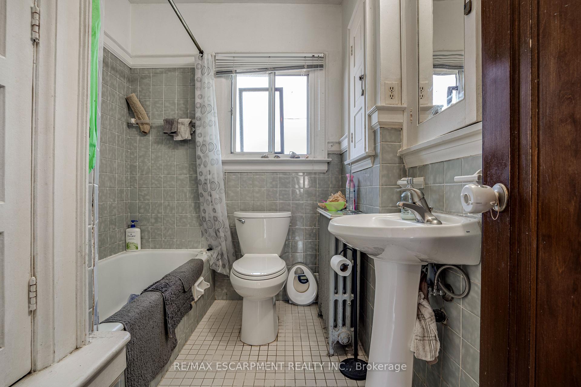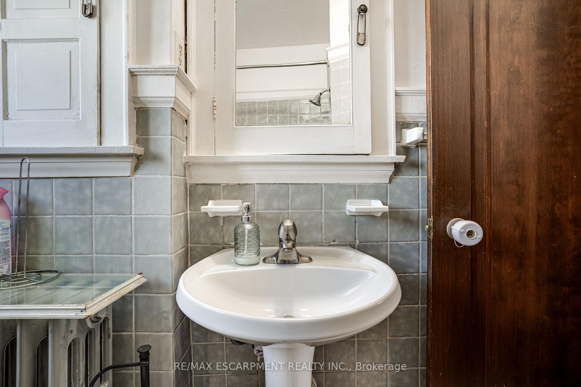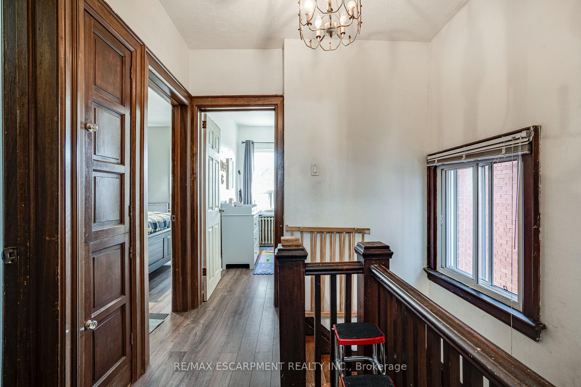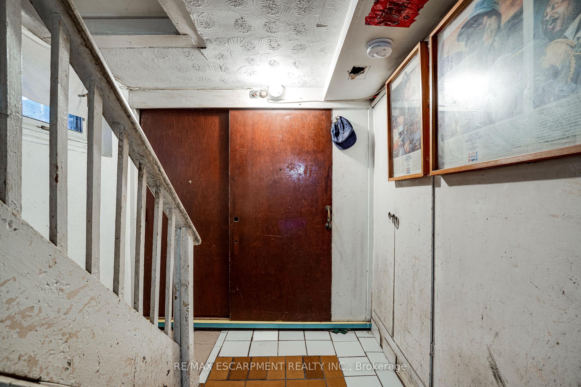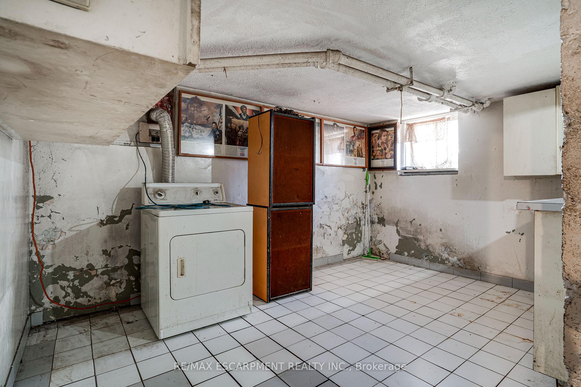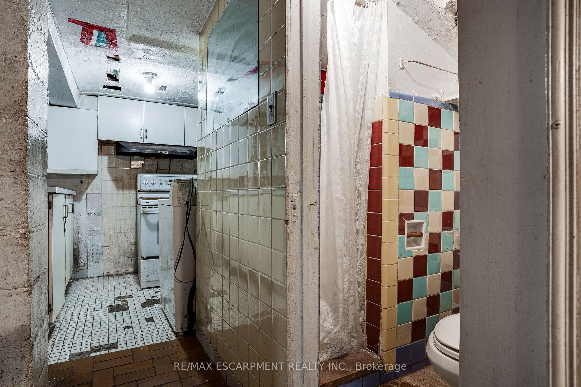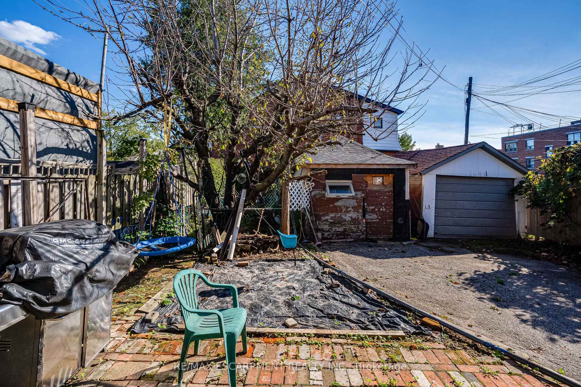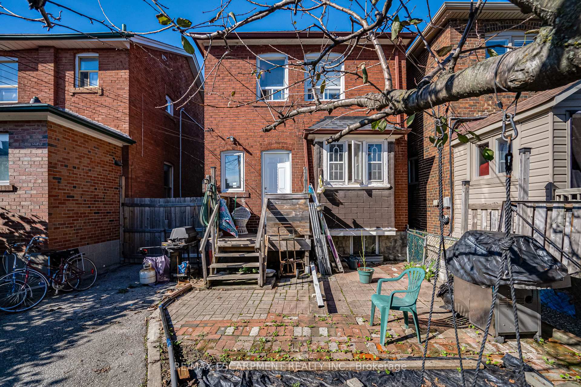$899,900
Available - For Sale
Listing ID: C9398080
95 Rogers Rd , Toronto, M6E 1P4, Ontario
| Location location!! In the heart of Toronto, this 3-bedroom detached home with 2 full bath and 2 full kitchen awaits your personal touch. Separate side entrance to basement and detached garage for up to 2 parking spots make this house a must see! Possibility of making a third unit as there are 3 separate entrances into property. |
| Price | $899,900 |
| Taxes: | $3244.80 |
| Address: | 95 Rogers Rd , Toronto, M6E 1P4, Ontario |
| Lot Size: | 23.00 x 100.00 (Feet) |
| Directions/Cross Streets: | Dufferin St to Rogers Rd |
| Rooms: | 7 |
| Rooms +: | 1 |
| Bedrooms: | 3 |
| Bedrooms +: | |
| Kitchens: | 1 |
| Kitchens +: | 1 |
| Family Room: | N |
| Basement: | Full, Part Fin |
| Approximatly Age: | 51-99 |
| Property Type: | Detached |
| Style: | 2-Storey |
| Exterior: | Brick |
| Garage Type: | Detached |
| (Parking/)Drive: | Mutual |
| Drive Parking Spaces: | 1 |
| Pool: | None |
| Approximatly Age: | 51-99 |
| Approximatly Square Footage: | 700-1100 |
| Fireplace/Stove: | N |
| Heat Source: | Gas |
| Heat Type: | Radiant |
| Central Air Conditioning: | None |
| Sewers: | Sewers |
| Water: | Municipal |
$
%
Years
This calculator is for demonstration purposes only. Always consult a professional
financial advisor before making personal financial decisions.
| Although the information displayed is believed to be accurate, no warranties or representations are made of any kind. |
| RE/MAX ESCARPMENT REALTY INC. |
|
|

Sona Bhalla
Broker
Dir:
647-992-7653
Bus:
647-360-2330
| Book Showing | Email a Friend |
Jump To:
At a Glance:
| Type: | Freehold - Detached |
| Area: | Toronto |
| Municipality: | Toronto |
| Neighbourhood: | Oakwood Village |
| Style: | 2-Storey |
| Lot Size: | 23.00 x 100.00(Feet) |
| Approximate Age: | 51-99 |
| Tax: | $3,244.8 |
| Beds: | 3 |
| Baths: | 2 |
| Fireplace: | N |
| Pool: | None |
Locatin Map:
Payment Calculator:

