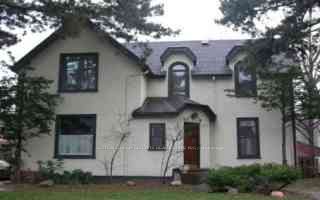$1,898,000
Available - For Sale
Listing ID: W1040738
3 THORNHILL Ave , Toronto, M6S 4C3, Ontario

| Welcome to this beautifully renovated 3 bedroom, 4 bathroom family home in the exclusive Baby Point community! Set on a deep lot with laneway parking, this handsome brick residence boasts over 2,300 sq ft of thoughtfully designed living space across three levels [1765 above grade]. Thoroughly renovated down to the studs in 2018, the home includes a stunning family room addition completed in 2022 and desirable, high-quality finishes throughout. As you approach the front, youll be greeted by a charming covered porch, perfect for relaxing on this quiet family-friendly street. Step inside to discover a welcoming main floor featuring a cozy living room with a decorative fireplace, open-concept kitchen w/a spacious pantry and a breakfast bar that flows seamlessly into the dining area & the fabulous family room highlighted by cathedral ceilings, wood beams, skylights, and a walk-out to the backyard - an ideal space for gatherings and entertaining. A convenient powder room completes this level. The 2nd floor offers three well-appointed bedrooms. The primary suite, complete with ensuite and walk-in closet, overlooks the backyard. A family bathroom serves the other two bedrooms, making this layout perfect for families. Lower level features a recreation rm, office, full bathroom & laundry rm. The attic presents fantastic future building potential, boasting high ceilings, exposed brick, and structural rough-ins - a perfect canvas for customization. Additionally, theres the option to build a substantial 1,291 sq ft garden suite. Just steps away from the vibrant Baby Point restaurants, shops & cafes. Enjoy the beautiful Humber River parklands nearby. As a lifestyle bonus, the property is located within the catchment for the Baby Point Club that offers membership access to tennis & neighbourhood event! The area is also home to highly-rated schools and is convenient to downtown, major highways and airports. Co-listed with Anna Iwanyshyn of Babiak Team Real Estate Brokerage Ltd., |
| Price | $1,898,000 |
| Taxes: | $9277.30 |
| Assessment: | $1297000 |
| Assessment Year: | 2016 |
| Address: | 3 THORNHILL Ave , Toronto, M6S 4C3, Ontario |
| Lot Size: | 25.00 x 130.00 (Feet) |
| Acreage: | < .50 |
| Directions/Cross Streets: | Jane-Baby Point Rd-Thornhill Ave |
| Rooms: | 10 |
| Rooms +: | 4 |
| Bedrooms: | 3 |
| Bedrooms +: | 0 |
| Kitchens: | 1 |
| Kitchens +: | 0 |
| Basement: | Finished, Full |
| Property Type: | Detached |
| Style: | 2-Storey |
| Exterior: | Brick |
| Garage Type: | Lane |
| Drive Parking Spaces: | 1 |
| Pool: | None |
| Laundry Access: | Ensuite |
| Fireplace/Stove: | N |
| Heat Source: | Gas |
| Heat Type: | Forced Air |
| Central Air Conditioning: | Central Air |
| Elevator Lift: | N |
| Sewers: | Sewers |
| Water: | Municipal |
$
%
Years
This calculator is for demonstration purposes only. Always consult a professional
financial advisor before making personal financial decisions.
| Although the information displayed is believed to be accurate, no warranties or representations are made of any kind. |
| Royal LePage Real Estate Services Ltd., Brokerage |
|
|

Sona Bhalla
Broker
Dir:
647-992-7653
Bus:
647-360-2330
| Virtual Tour | Book Showing | Email a Friend |
Jump To:
At a Glance:
| Type: | Freehold - Detached |
| Area: | Toronto |
| Municipality: | Toronto |
| Neighbourhood: | Lambton Baby Point |
| Style: | 2-Storey |
| Lot Size: | 25.00 x 130.00(Feet) |
| Tax: | $9,277.3 |
| Beds: | 3 |
| Baths: | 4 |
| Fireplace: | N |
| Pool: | None |
Locatin Map:
Payment Calculator:



