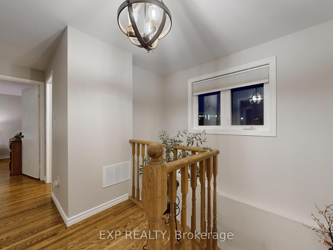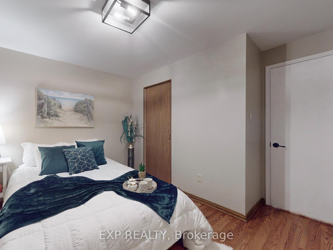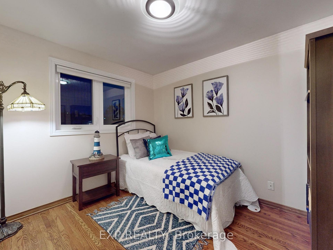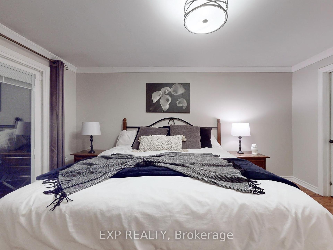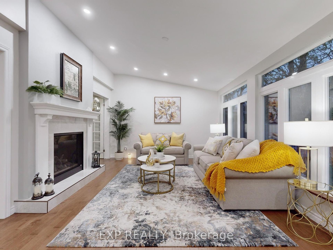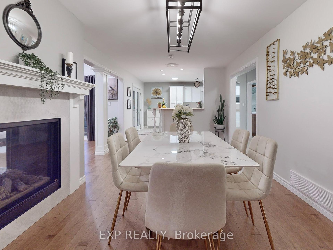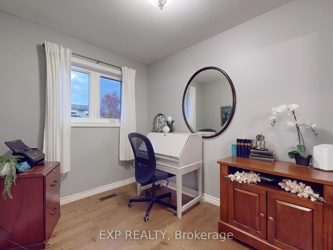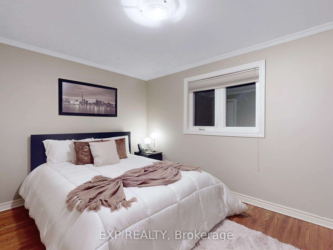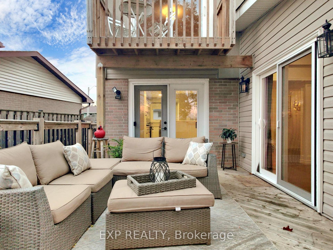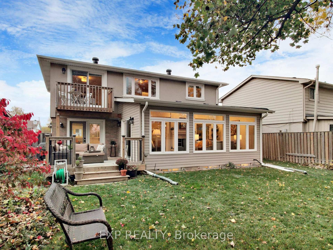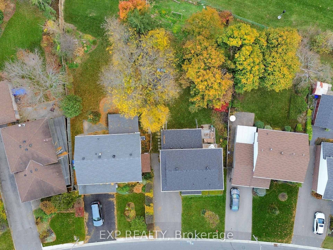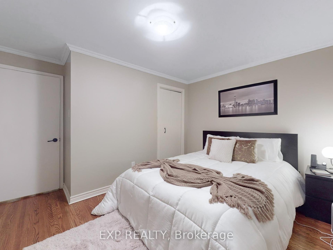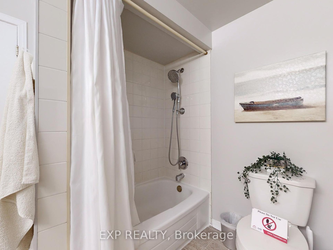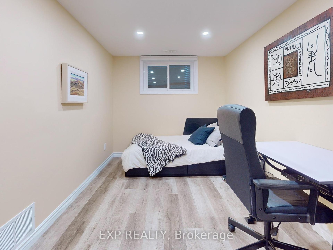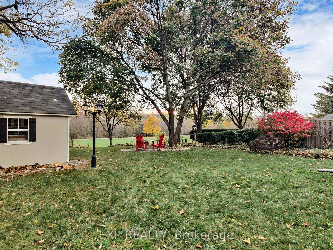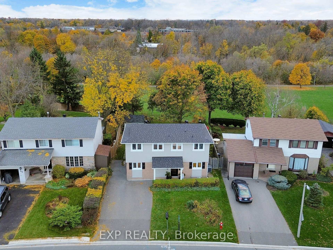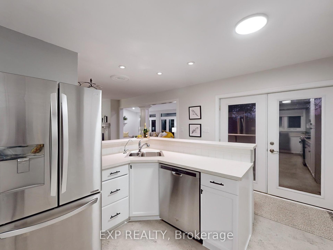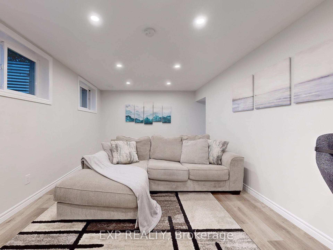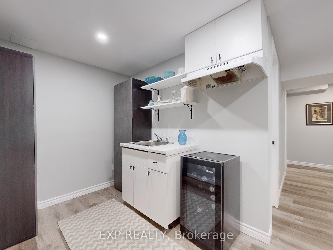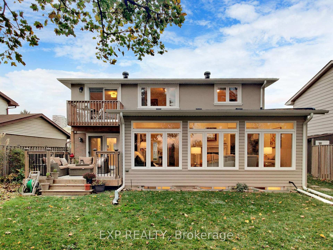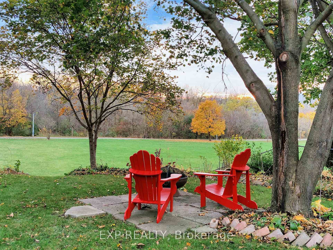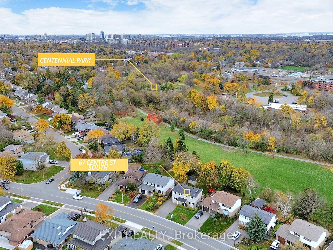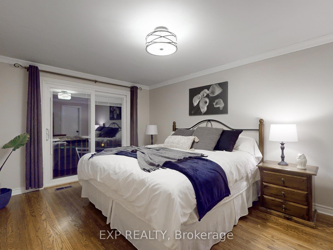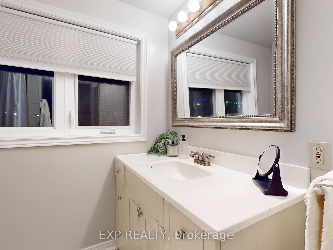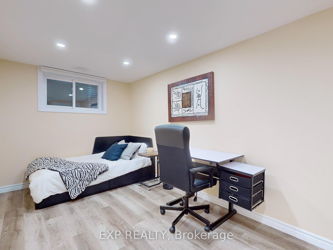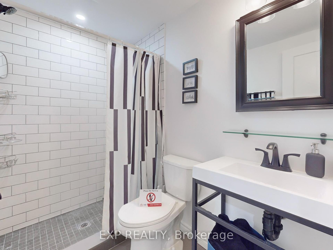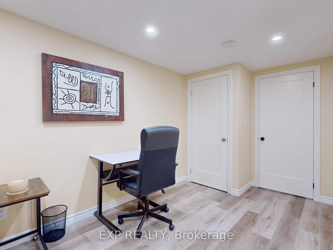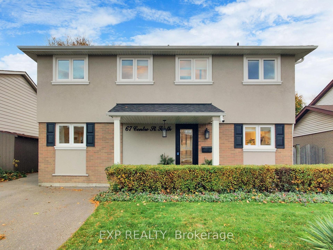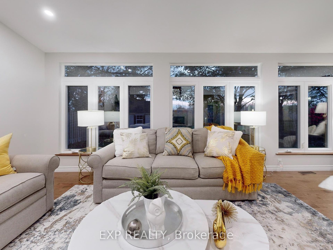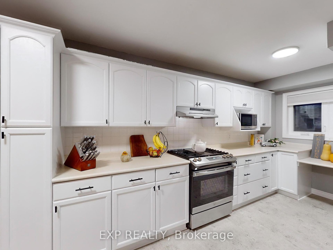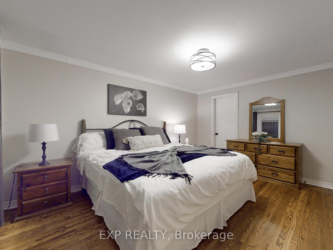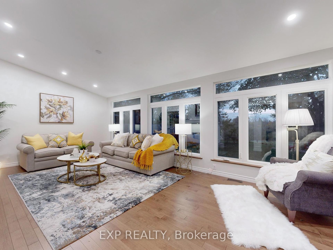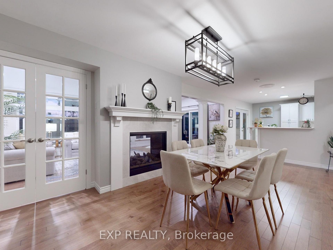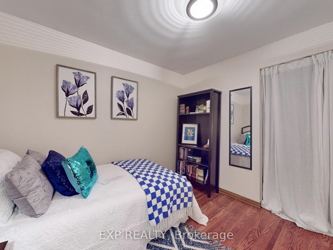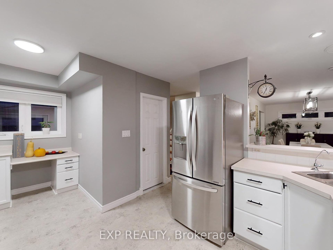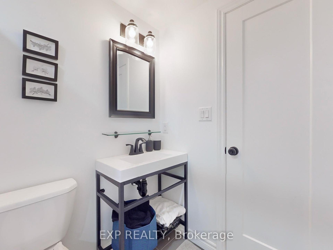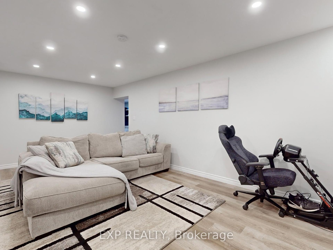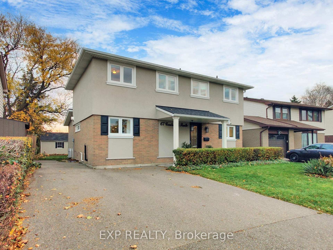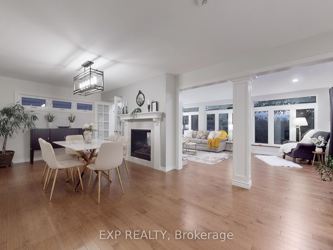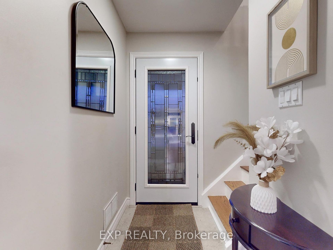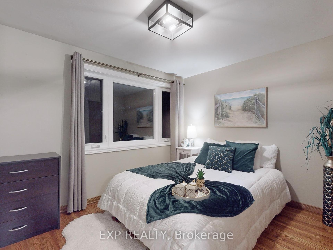$999,000
Available - For Sale
Listing ID: W10415208
67 Centre St South , Brampton, L6W 2X7, Ontario
| Serene RAVINE LOT holds this Fully RENOVATED 4Br Detached House of approximately 2,600 Sq. Ft. (plus a 961 Sq. Ft. Finished Basement), set on a 159-FOOT LOT along the scenic ETOBICOKE CREEK TRAIL for BREATHTAKING, UNOBSTRUCTED VIEWS * The Backyard opens to vast green spaces, offering potential for FURTHER EXPANSION, a GARDEN SUITE, or even a CAR PORT to enhance the propertys functionality * The Seller has invested over $425,000 in recent renovations with permits (invoice available) * Enjoy Amazing MILLION-DOLLAR views from both the backyard and the master bedroom balcony * Dont miss this opportunity to Live Close to Nature! * The Modern Basement Suite includes a KITCHENETTE, Renovated Bathroom, 5th Bedroom, Recreation Room with NAPOLEON GAS FIREPLACE, and Five Oversized Egress Windows ideal for a Nanny or In-Law Suite, Studio, or Entertainment Area * A Family Room Addition with VAULTED CEILINGS, TALL WINDOWS, and a Double-Sided Fireplace boasts Stunning Backyard Views * The Spacious Kitchen flows seamlessly into the dining and family areas, making it the Heart of the Home, while the Primary Bedrooms Balcony overlooks SERENE RAVINE SUNSETS * LOCATION: Perfectly situated near GAGE PARK, the Hospital, Farmers Market, GO Station, Downtown Brampton, Shops, Schools & Trails * This Exceptional Family or Investment Home is professionally insulated and expanded with STUNNING VIEWS * Check 3-D Virtual Tour & Floor Plan * Act Fast...Book Your Showing Now! |
| Extras: All Electrical Light Fixtures, S/S Fridge, S/S Stove, Washer, Dryer, B/I dishwasher, all Window Coverings & Blinds, all Draperies and Sheers, Central air condition. |
| Price | $999,000 |
| Taxes: | $5030.26 |
| Address: | 67 Centre St South , Brampton, L6W 2X7, Ontario |
| Lot Size: | 48.31 x 138.61 (Feet) |
| Directions/Cross Streets: | Centre/Clarence/Etobicoke Trail Creek |
| Rooms: | 10 |
| Rooms +: | 5 |
| Bedrooms: | 4 |
| Bedrooms +: | 1 |
| Kitchens: | 1 |
| Kitchens +: | 1 |
| Family Room: | Y |
| Basement: | Finished |
| Property Type: | Detached |
| Style: | 2-Storey |
| Exterior: | Stucco/Plaster |
| Garage Type: | None |
| (Parking/)Drive: | Private |
| Drive Parking Spaces: | 5 |
| Pool: | None |
| Fireplace/Stove: | Y |
| Heat Source: | Gas |
| Heat Type: | Forced Air |
| Central Air Conditioning: | Central Air |
| Laundry Level: | Lower |
| Sewers: | Sewers |
| Water: | Municipal |
$
%
Years
This calculator is for demonstration purposes only. Always consult a professional
financial advisor before making personal financial decisions.
| Although the information displayed is believed to be accurate, no warranties or representations are made of any kind. |
| EXP REALTY |
|
|

Sona Bhalla
Broker
Dir:
647-992-7653
Bus:
647-360-2330
| Virtual Tour | Book Showing | Email a Friend |
Jump To:
At a Glance:
| Type: | Freehold - Detached |
| Area: | Peel |
| Municipality: | Brampton |
| Neighbourhood: | Brampton East |
| Style: | 2-Storey |
| Lot Size: | 48.31 x 138.61(Feet) |
| Tax: | $5,030.26 |
| Beds: | 4+1 |
| Baths: | 3 |
| Fireplace: | Y |
| Pool: | None |
Locatin Map:
Payment Calculator:

